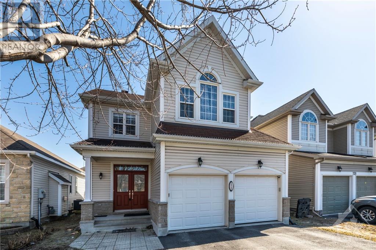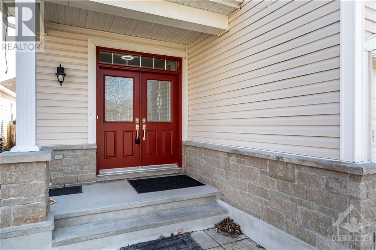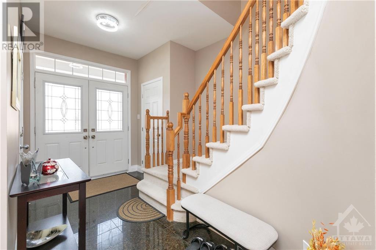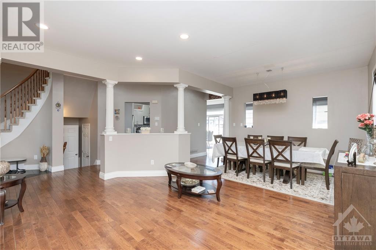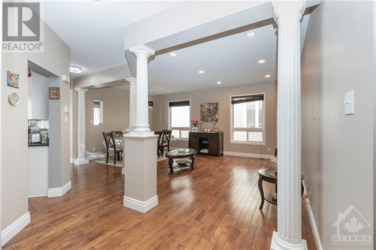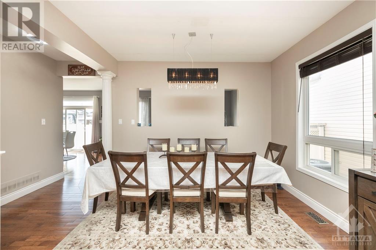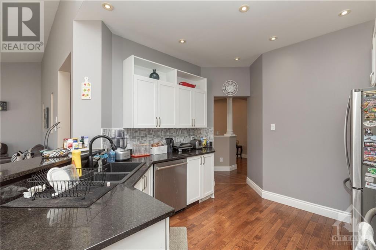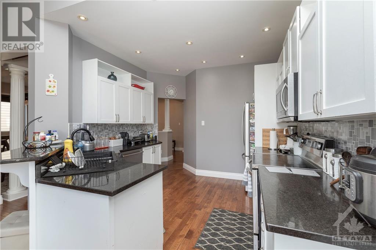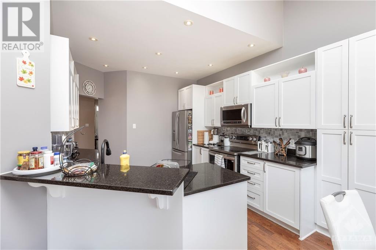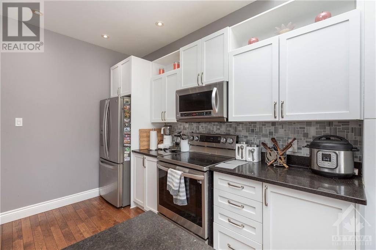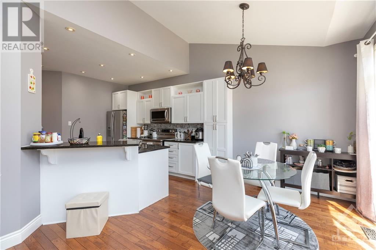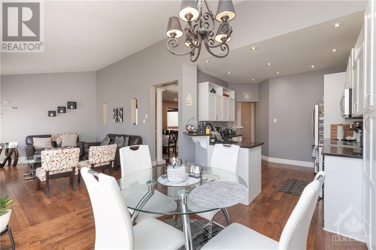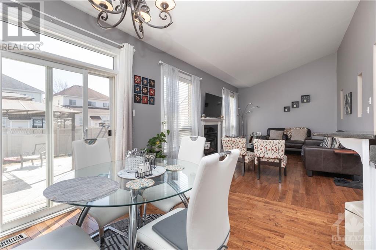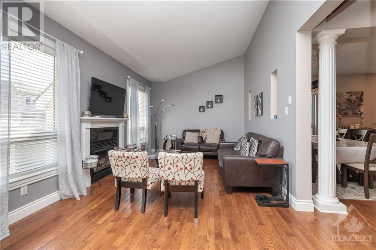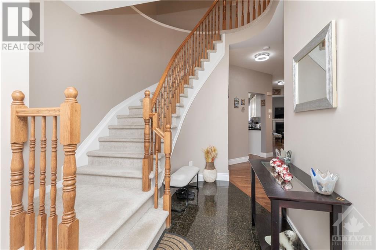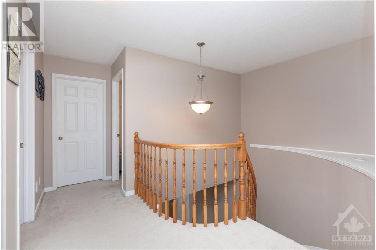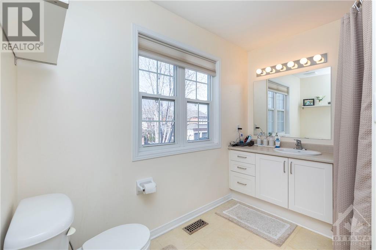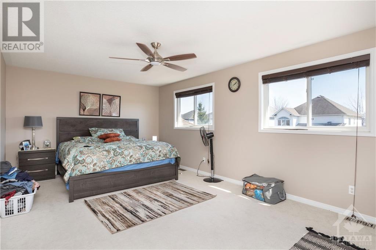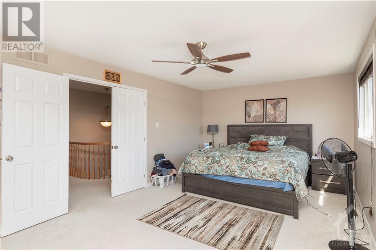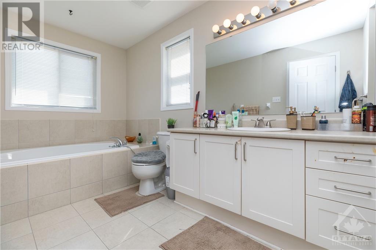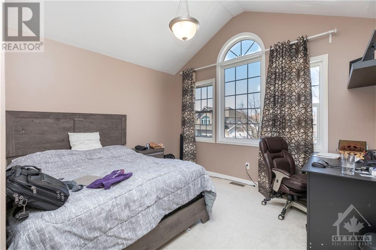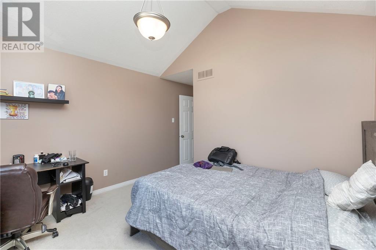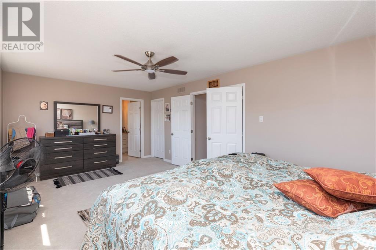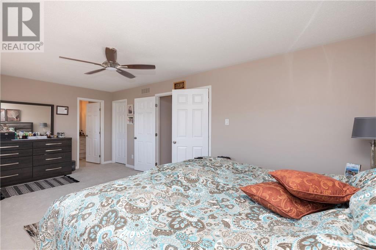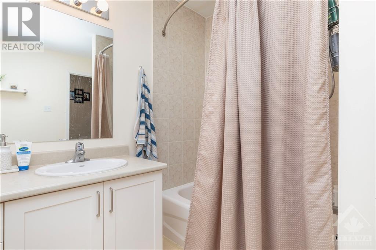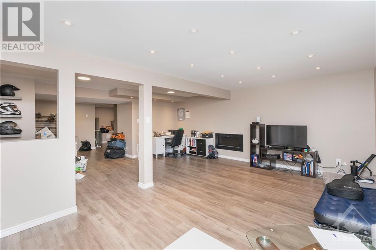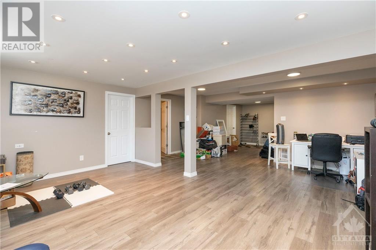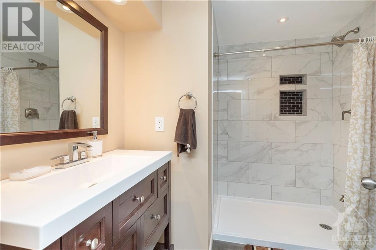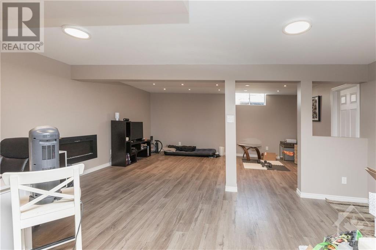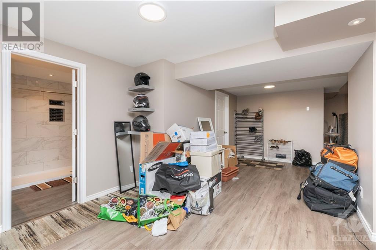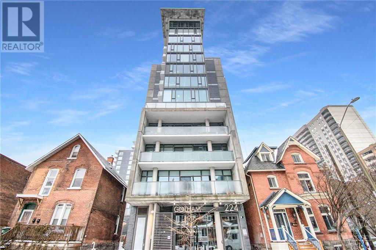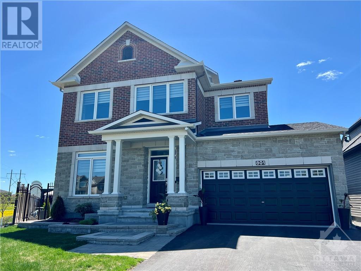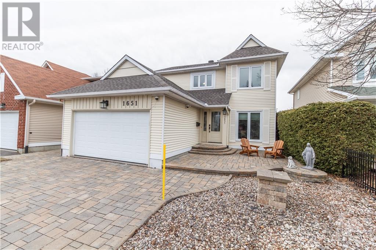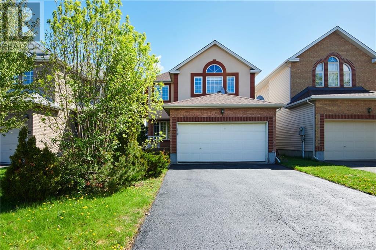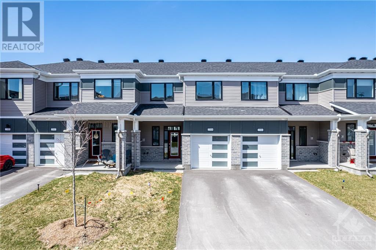
ABOUT THIS PROPERTY
PROPERTY DETAILS
| Bathroom Total | 4 |
| Bedrooms Total | 3 |
| Half Bathrooms Total | 1 |
| Year Built | 2007 |
| Cooling Type | Central air conditioning |
| Flooring Type | Wall-to-wall carpet, Hardwood, Tile |
| Heating Type | Forced air |
| Heating Fuel | Natural gas |
| Stories Total | 2 |
| Primary Bedroom | Second level | 20'0" x 11'11" |
| 4pc Ensuite bath | Second level | 11'11" x 7'3" |
| Bedroom | Second level | 14'1" x 11'1" |
| Bedroom | Second level | 11'10" x 9'11" |
| 4pc Bathroom | Second level | 9'2" x 7'7" |
| Recreation room | Basement | 19'9" x 8'5" |
| Den | Basement | 19'9" x 8'5" |
| 3pc Bathroom | Basement | 7'8" x 7'4" |
| Living room | Main level | 15'2" x 11'6" |
| Dining room | Main level | 11'10" x 8'5" |
| Kitchen | Main level | 20'6" x 10'11" |
| Family room/Fireplace | Main level | 17'2" x 11'4" |
| 2pc Bathroom | Main level | 5'9" x 3'0" |
Property Type
Single Family
MORTGAGE CALCULATOR

