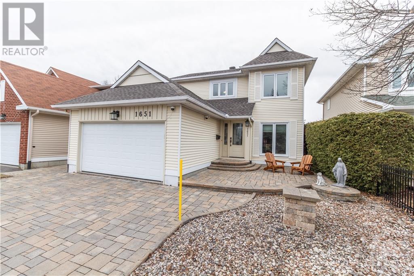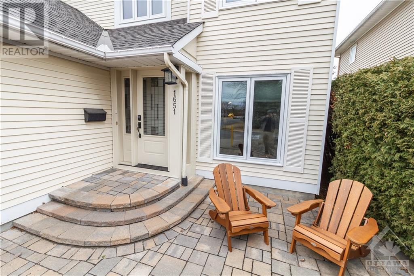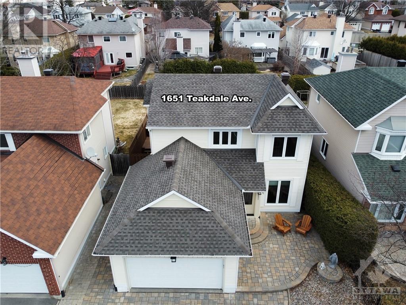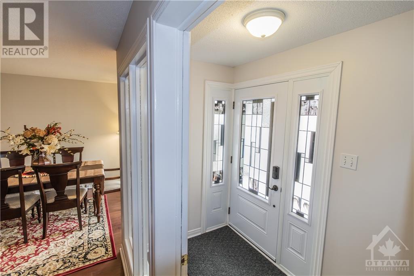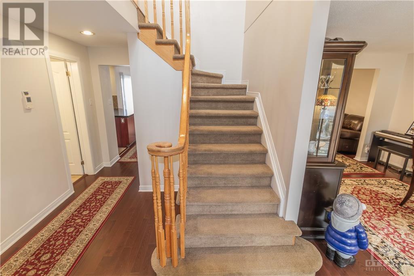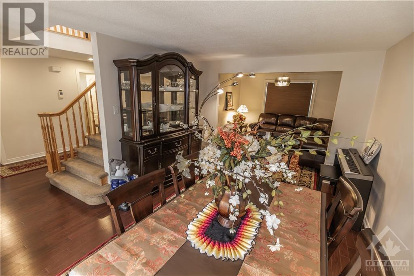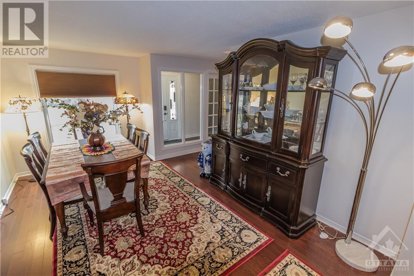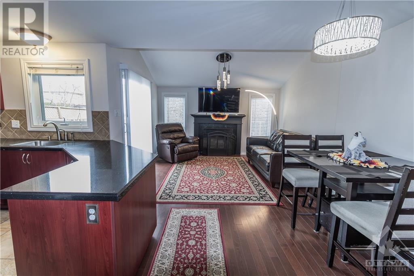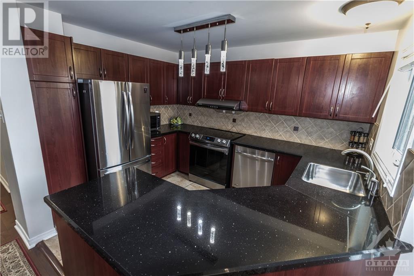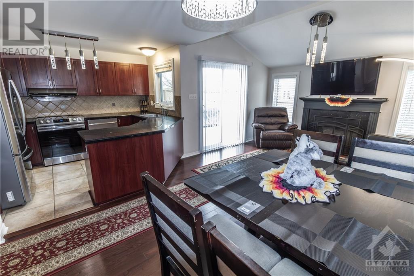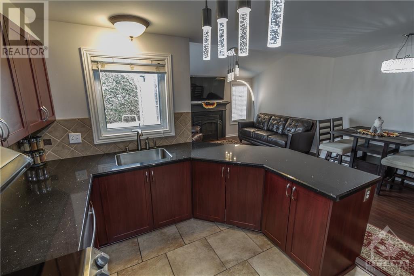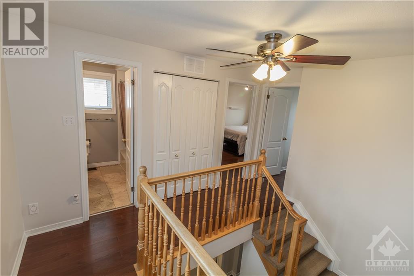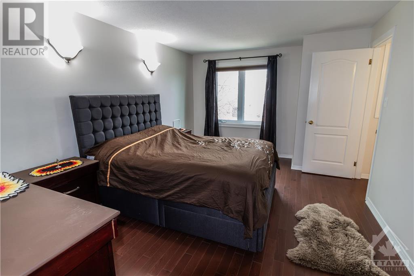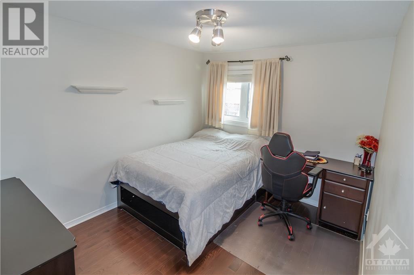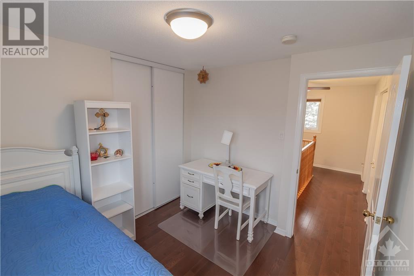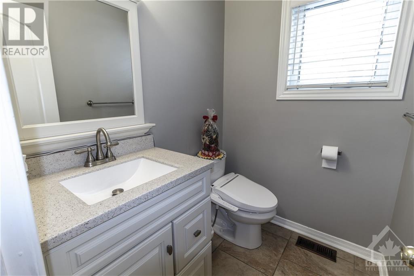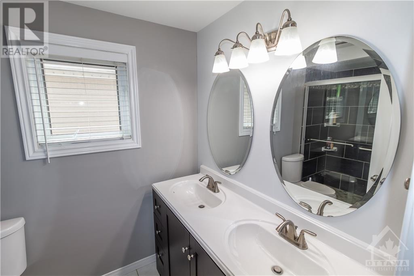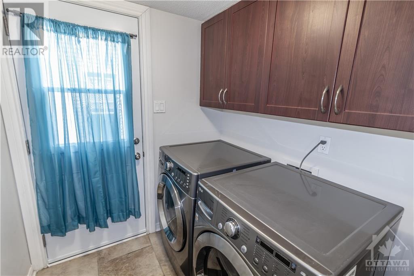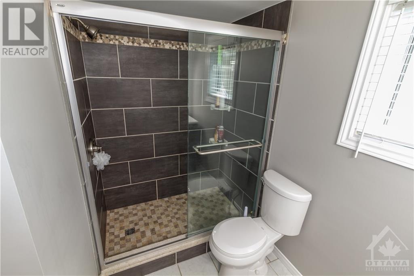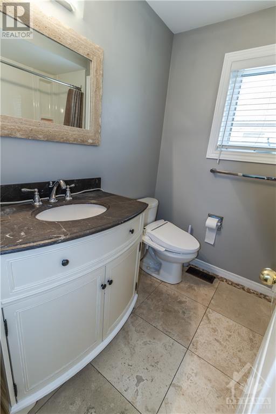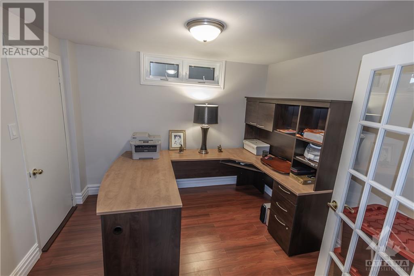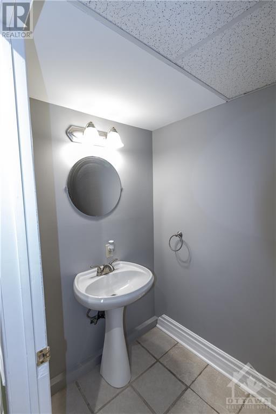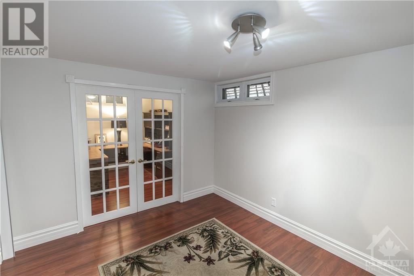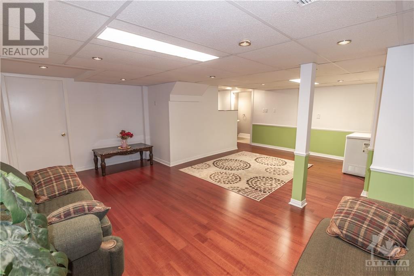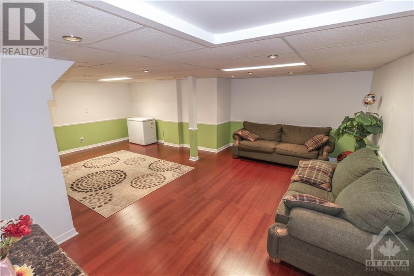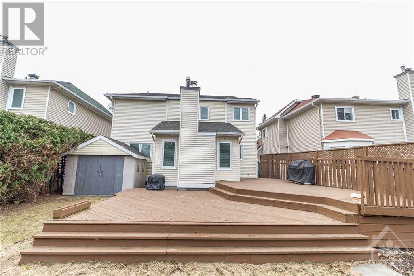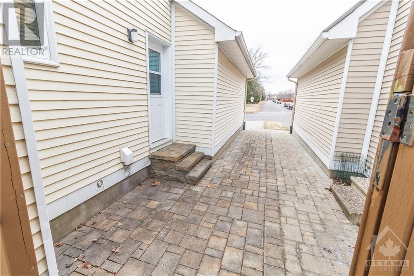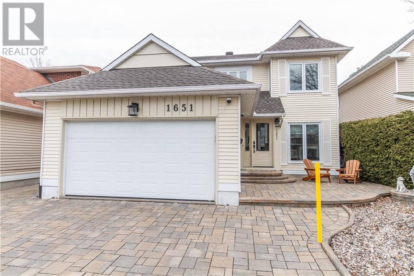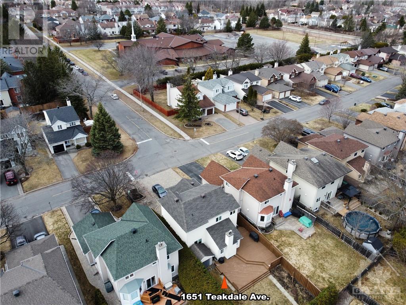
1651 TEAKDALE AVENUE
Ottawa, Ontario K1C6M2
$809,900
ID# 1383872
ABOUT THIS PROPERTY
PROPERTY DETAILS
| Bathroom Total | 4 |
| Bedrooms Total | 5 |
| Half Bathrooms Total | 2 |
| Year Built | 1987 |
| Cooling Type | Central air conditioning |
| Flooring Type | Wall-to-wall carpet, Mixed Flooring, Hardwood, Tile |
| Heating Type | Forced air |
| Heating Fuel | Natural gas |
| Stories Total | 2 |
| Primary Bedroom | Second level | 15'0" x 11'0" |
| Other | Second level | Measurements not available |
| 3pc Ensuite bath | Second level | Measurements not available |
| Bedroom | Second level | 11'0" x 9'0" |
| 3pc Bathroom | Second level | Measurements not available |
| Bedroom | Second level | 10'2" x 9'9" |
| 2pc Bathroom | Basement | Measurements not available |
| Bedroom | Basement | 10'2" x 10'0" |
| Bedroom | Basement | 14'6" x 10'0" |
| Recreation room | Basement | Measurements not available |
| Utility room | Basement | Measurements not available |
| Kitchen | Main level | 11'2" x 9'3" |
| Living room | Main level | 15'6" x 11'0" |
| Family room/Fireplace | Main level | 14'4" x 9'8" |
| Dining room | Main level | 11'0" x 9'4" |
| 2pc Bathroom | Main level | Measurements not available |
| Laundry room | Main level | Measurements not available |
| Eating area | Main level | Measurements not available |
Property Type
Single Family
MORTGAGE CALCULATOR

