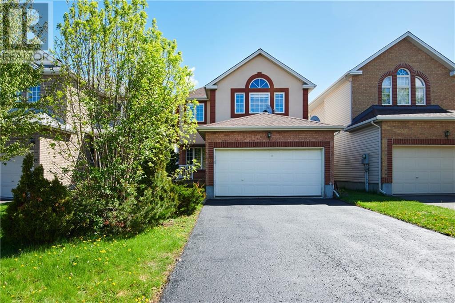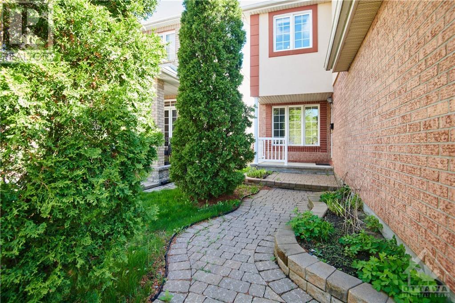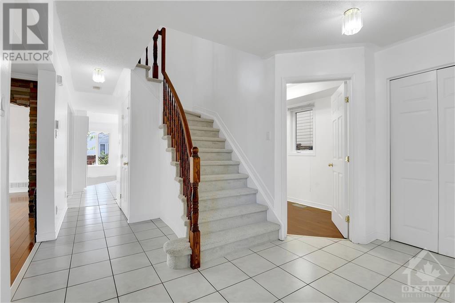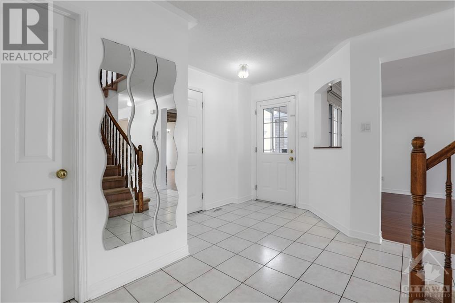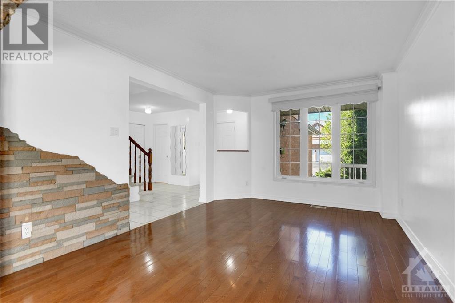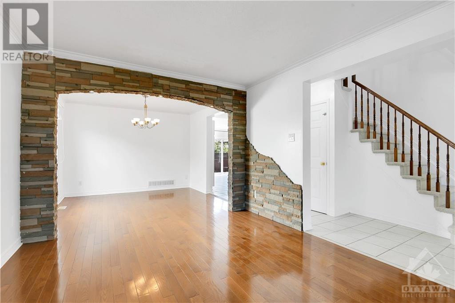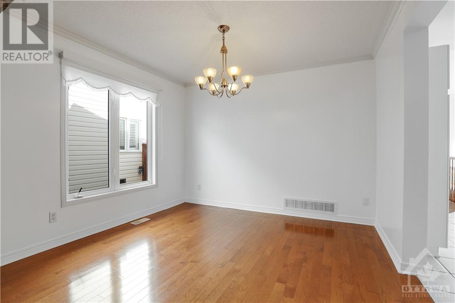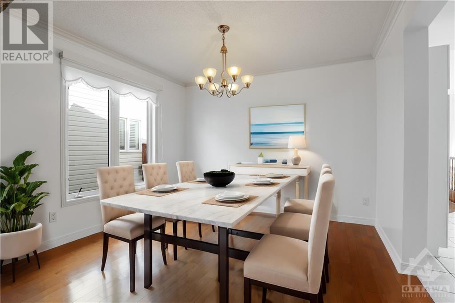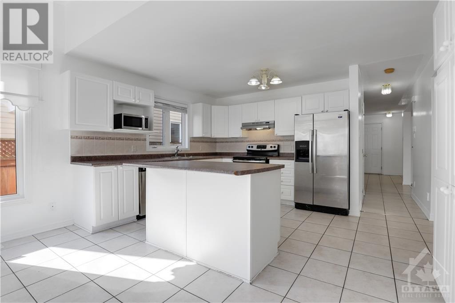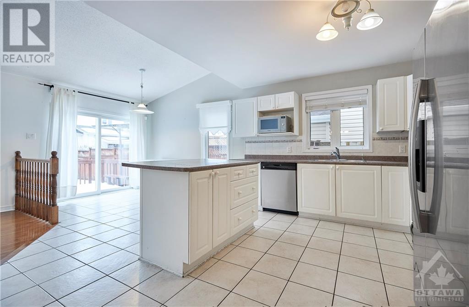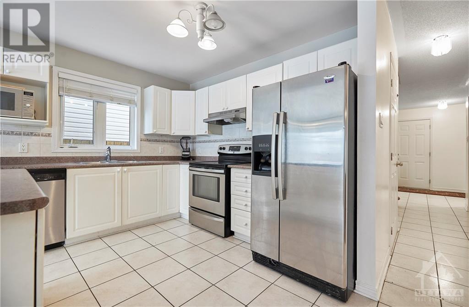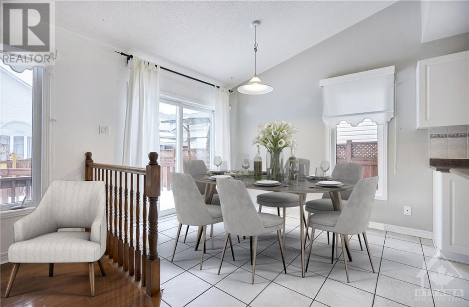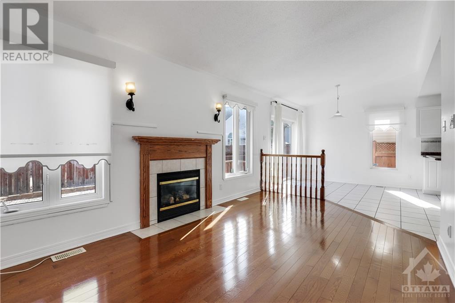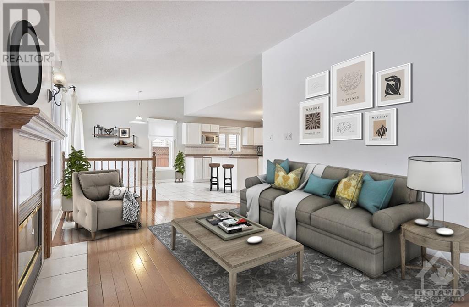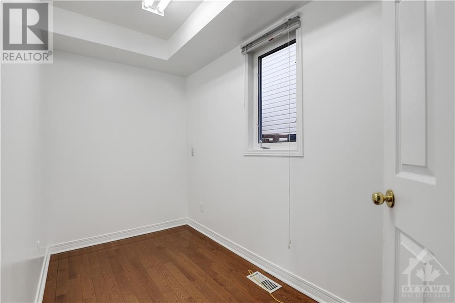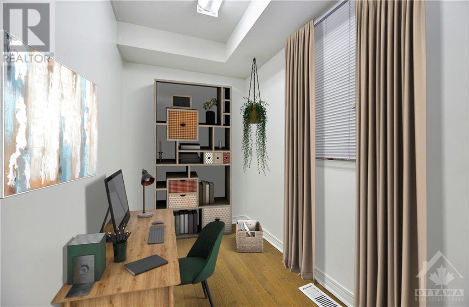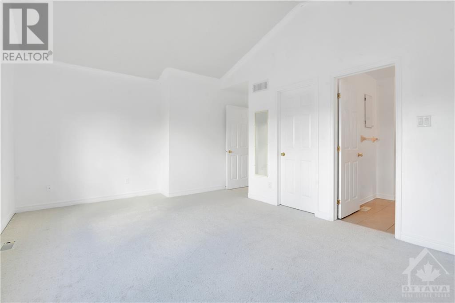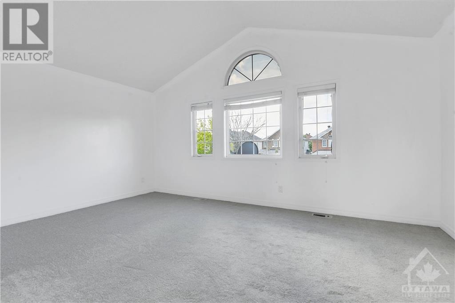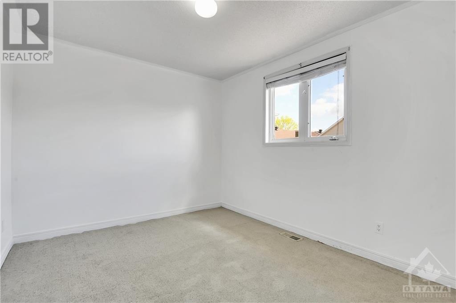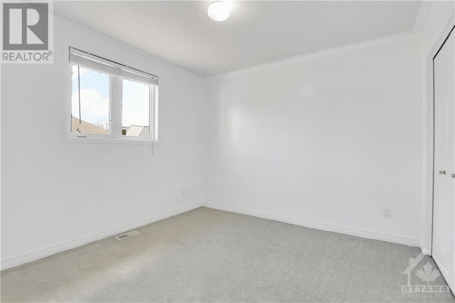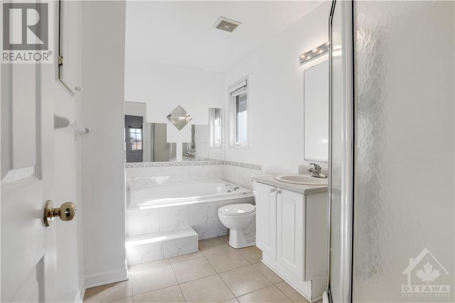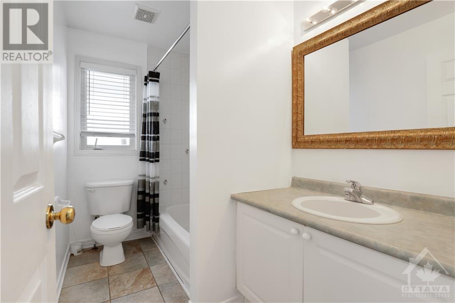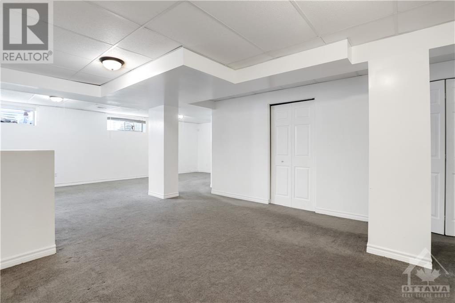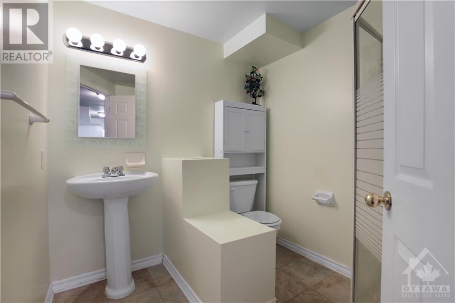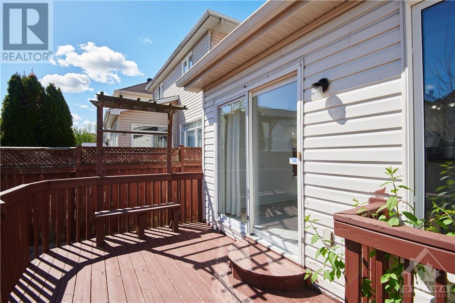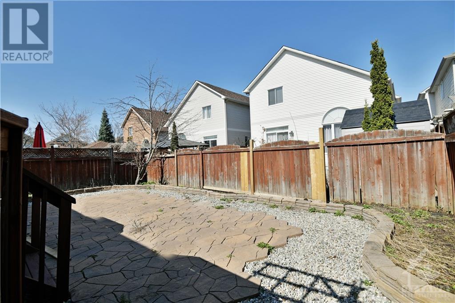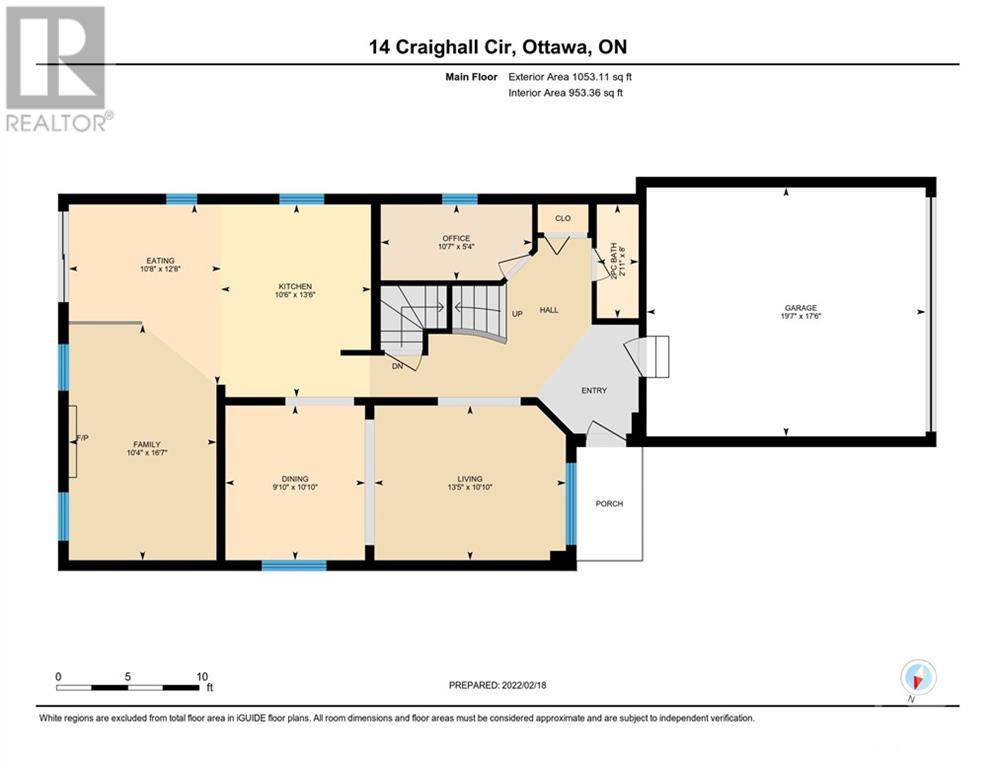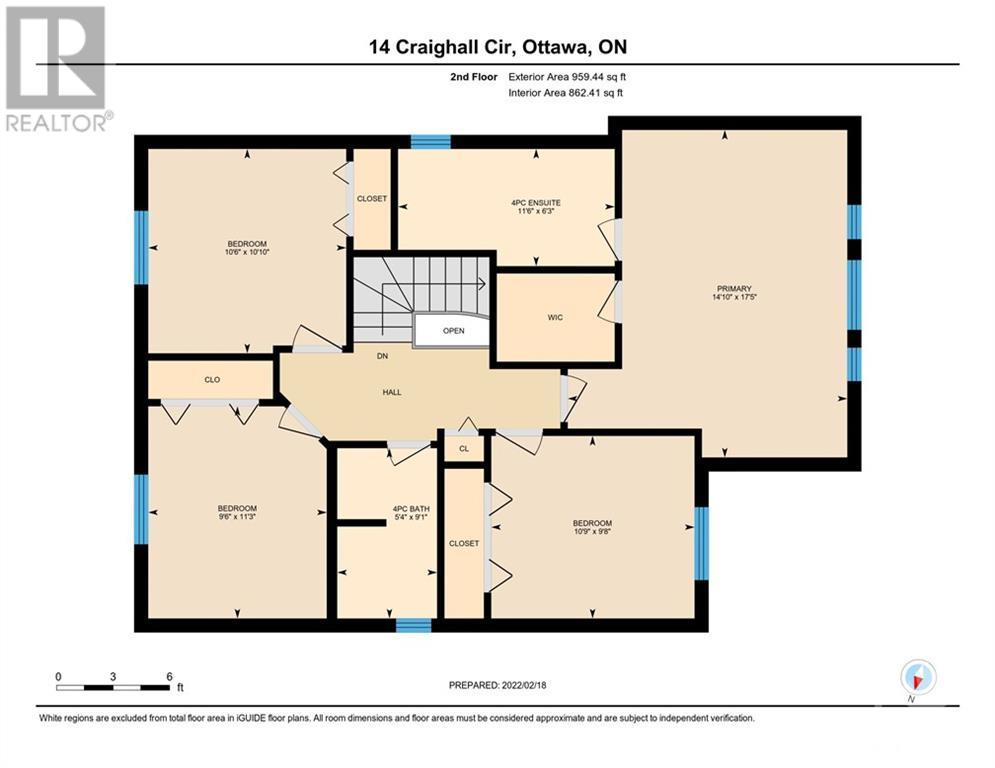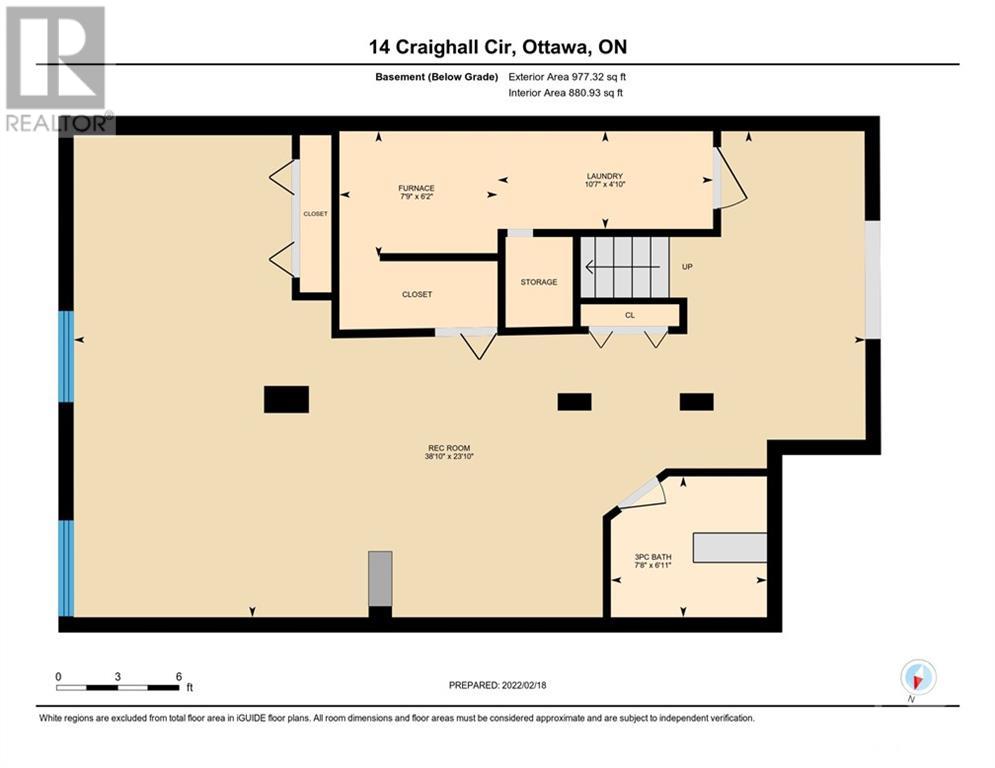
ABOUT THIS PROPERTY
PROPERTY DETAILS
| Bathroom Total | 4 |
| Bedrooms Total | 4 |
| Half Bathrooms Total | 1 |
| Year Built | 2002 |
| Cooling Type | Central air conditioning |
| Flooring Type | Wall-to-wall carpet, Hardwood, Ceramic |
| Heating Type | Forced air |
| Heating Fuel | Natural gas |
| Stories Total | 2 |
| Primary Bedroom | Second level | 17'5" x 14'10" |
| Bedroom | Second level | 10'10" x 10'6" |
| Bedroom | Second level | 11'3" x 9'6" |
| Bedroom | Second level | 10'9" x 9'8" |
| 4pc Ensuite bath | Second level | 11'6" x 6'3" |
| Laundry room | Basement | Measurements not available |
| Recreation room | Basement | 38'10" x 23'10" |
| Living room | Main level | 13'5" x 10'10" |
| Dining room | Main level | 10'10" x 9'10" |
| Den | Main level | 10'7" x 5'4" |
| 2pc Bathroom | Main level | Measurements not available |
| Kitchen | Main level | 13'6" x 10'6" |
| Eating area | Main level | 12'8" x 10'8" |
| Family room/Fireplace | Main level | 16'7" x 10'4" |
| 4pc Bathroom | Main level | 9'1" x 5'4" |
Property Type
Single Family
MORTGAGE CALCULATOR

