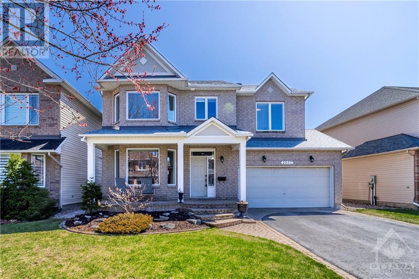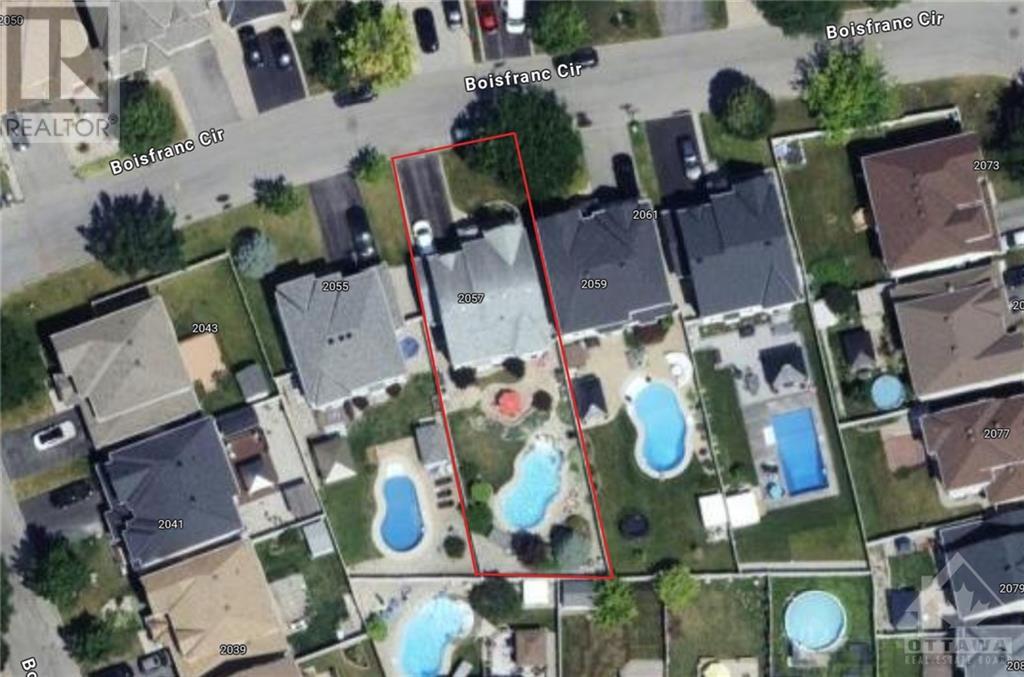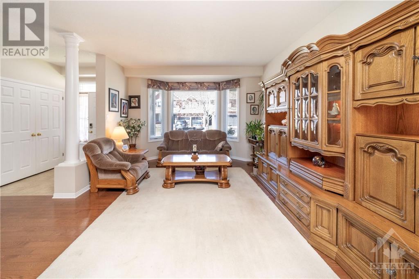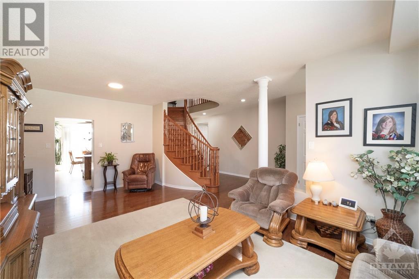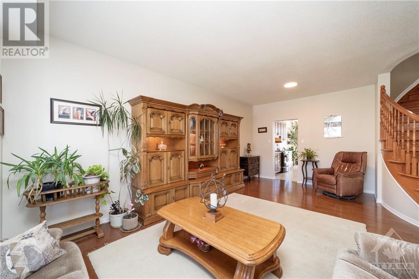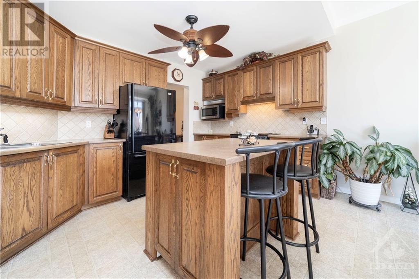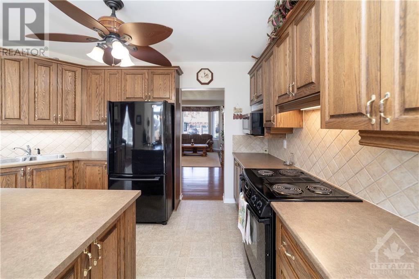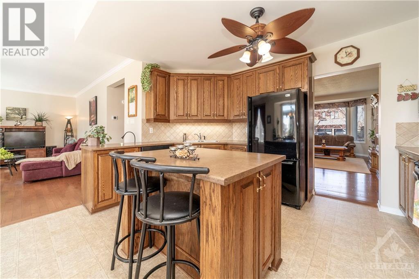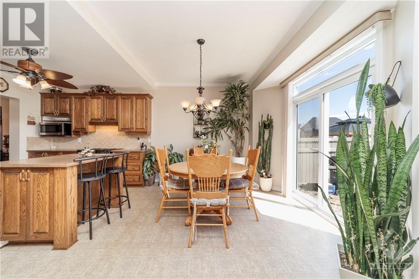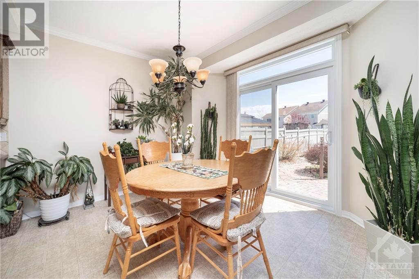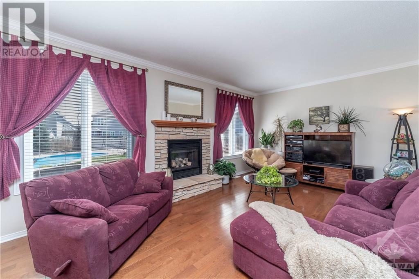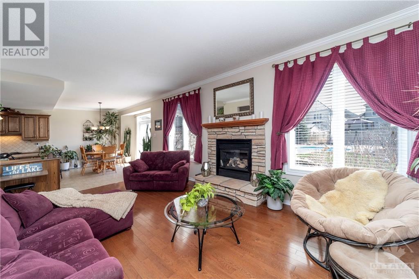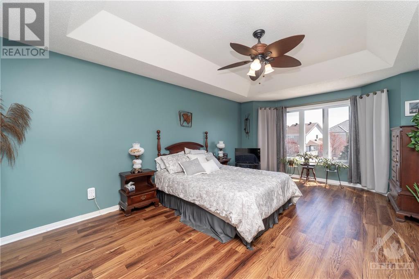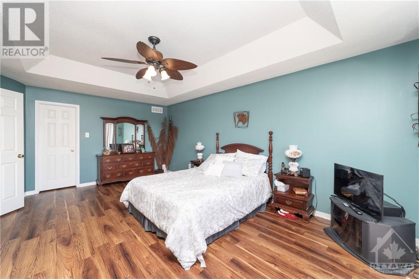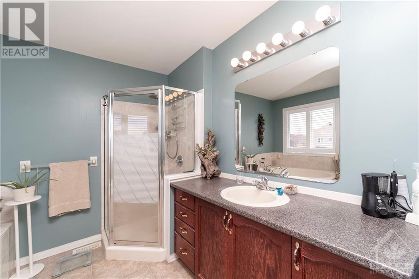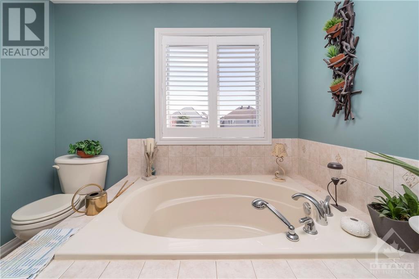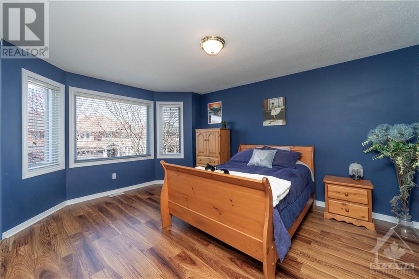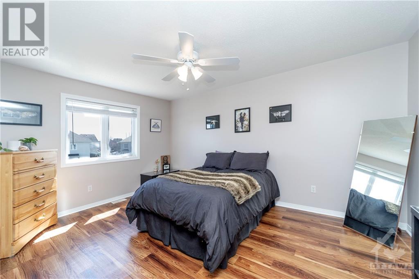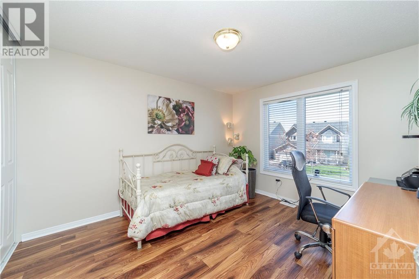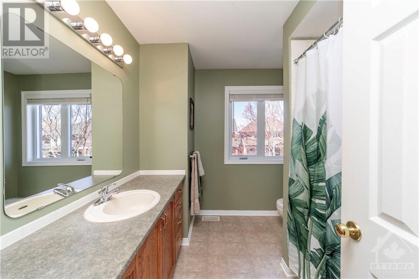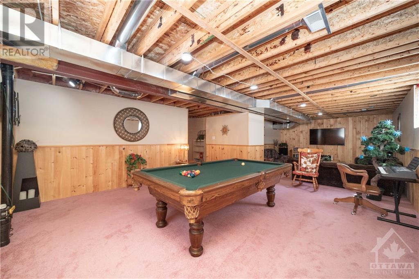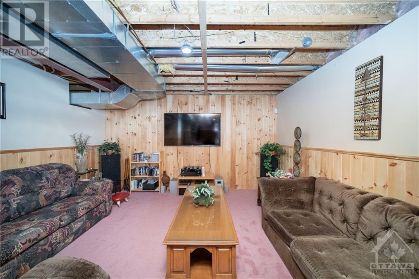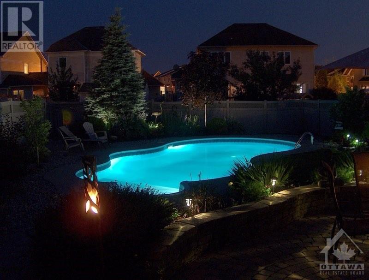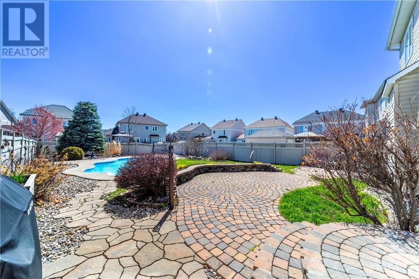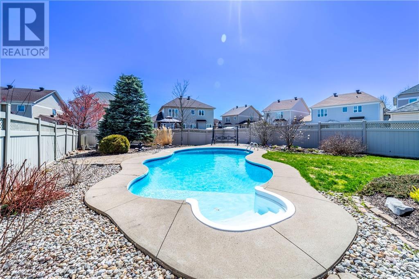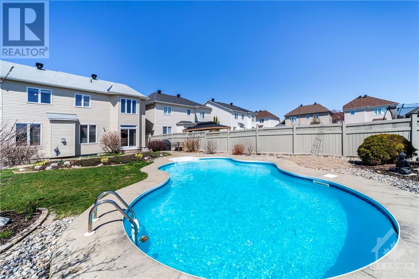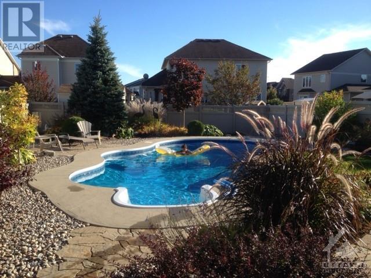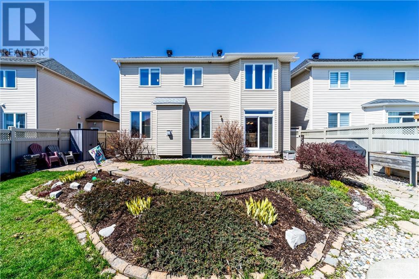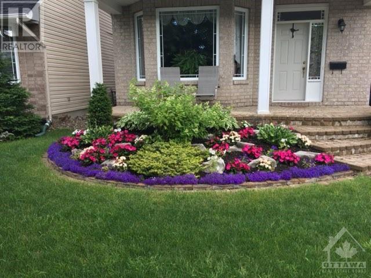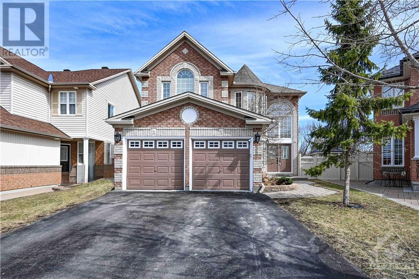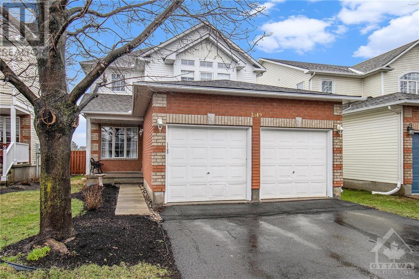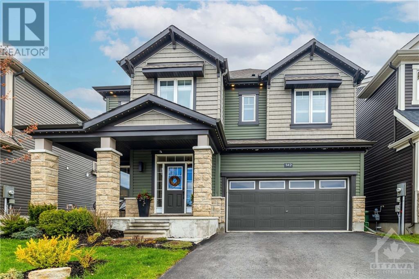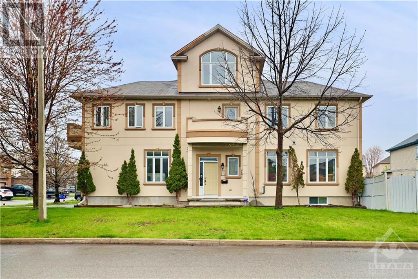
ABOUT THIS PROPERTY
PROPERTY DETAILS
| Bathroom Total | 3 |
| Bedrooms Total | 4 |
| Half Bathrooms Total | 1 |
| Year Built | 2004 |
| Cooling Type | Central air conditioning |
| Flooring Type | Wall-to-wall carpet, Hardwood, Laminate |
| Heating Type | Forced air |
| Heating Fuel | Natural gas |
| Stories Total | 2 |
| Primary Bedroom | Second level | 20'3" x 11'11" |
| Other | Second level | Measurements not available |
| 4pc Ensuite bath | Second level | Measurements not available |
| Bedroom | Second level | 14'4" x 11'2" |
| Bedroom | Second level | 13'9" x 12'6" |
| Bedroom | Second level | 12'3" x 11'2" |
| Full bathroom | Second level | Measurements not available |
| Recreation room | Lower level | Measurements not available |
| Living room | Main level | 13'4" x 12'9" |
| Dining room | Main level | 12'9" x 9'4" |
| Kitchen | Main level | 14'5" x 8'7" |
| Eating area | Main level | 14'5" x 8'7" |
| Family room | Main level | 17'6" x 17'6" |
| Partial bathroom | Main level | 5'1" x 4'11" |
Property Type
Single Family
MORTGAGE CALCULATOR

