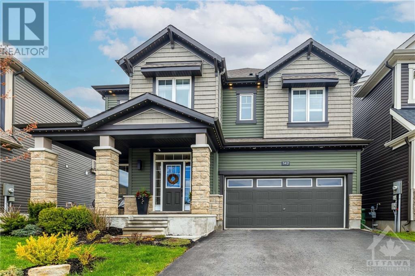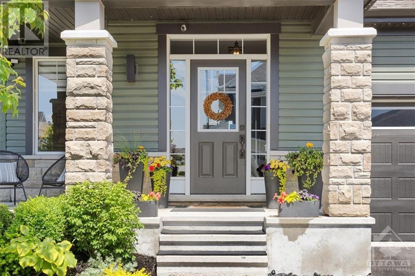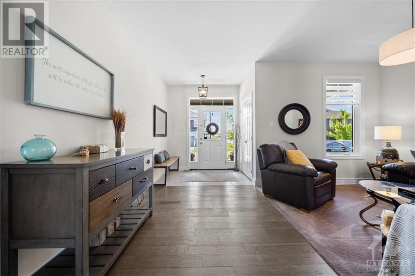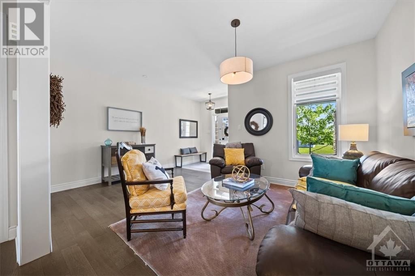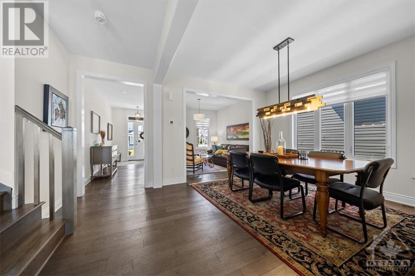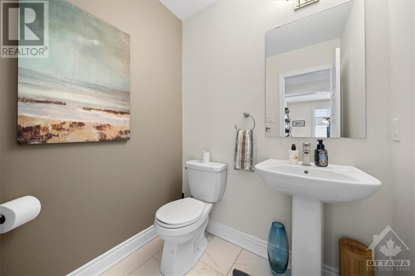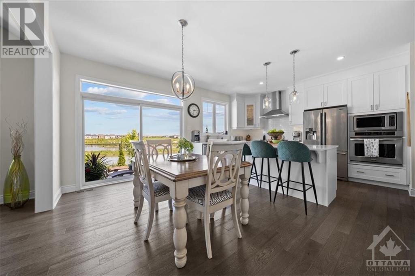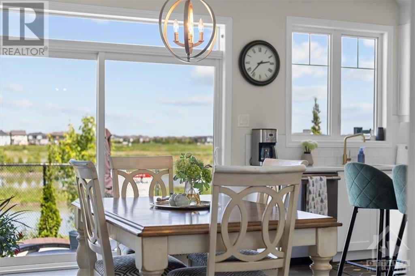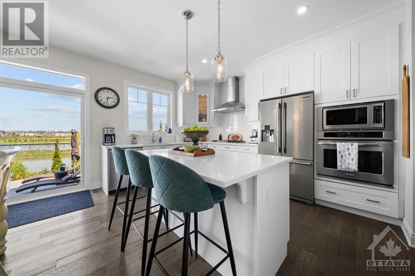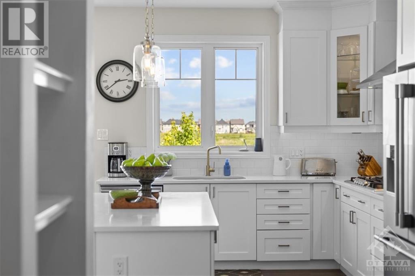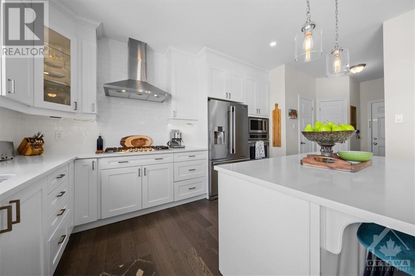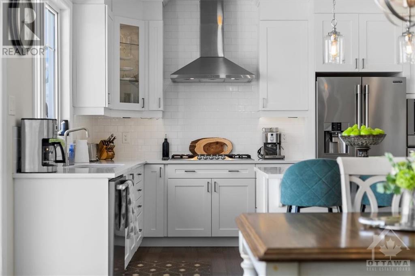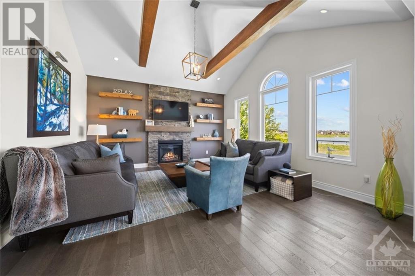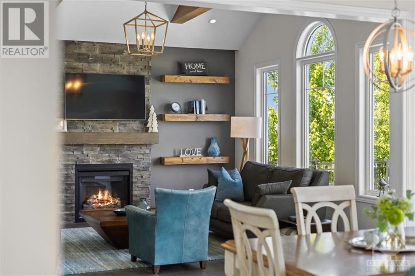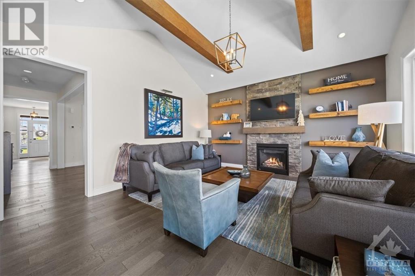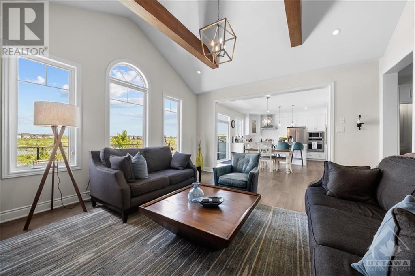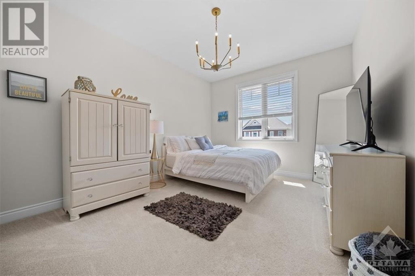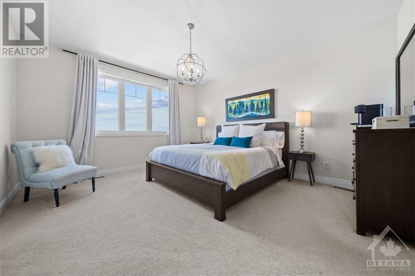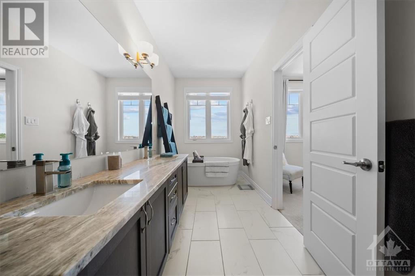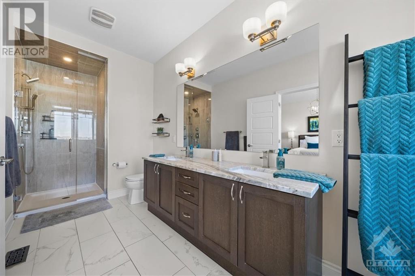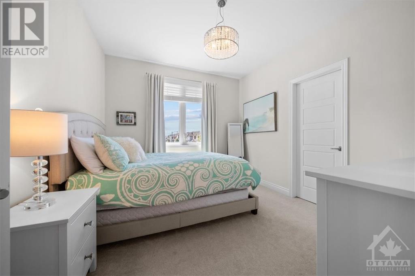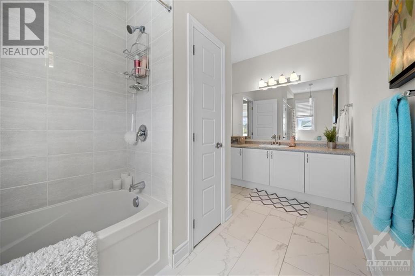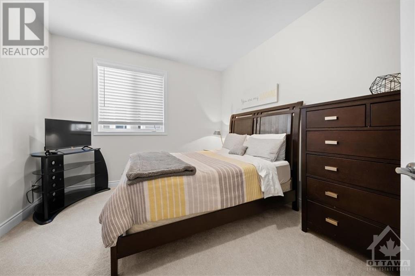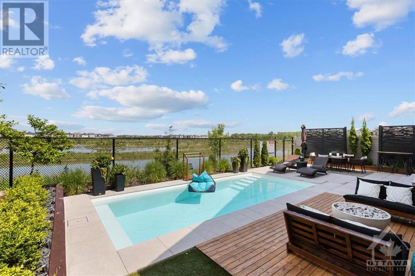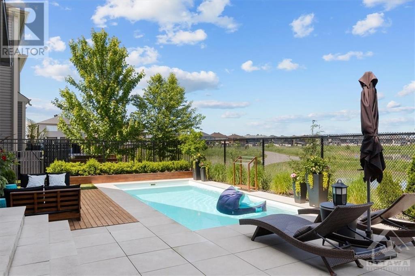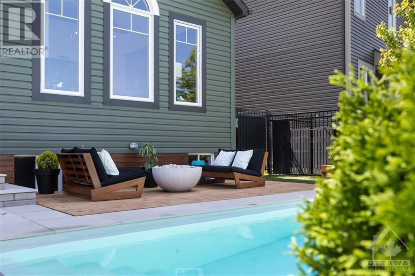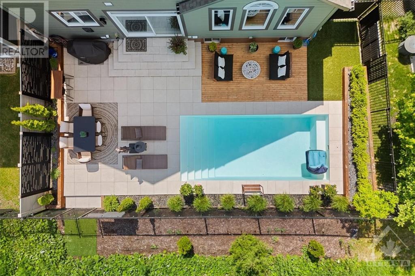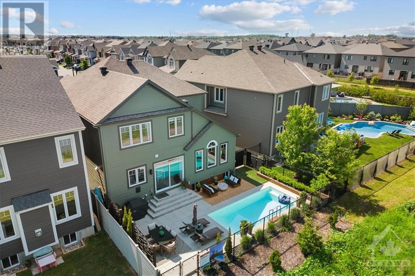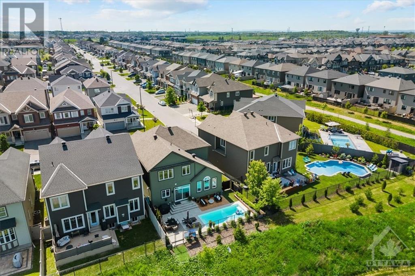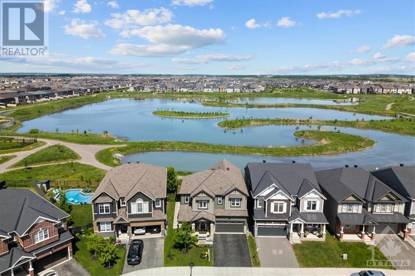
ABOUT THIS PROPERTY
PROPERTY DETAILS
| Bathroom Total | 3 |
| Bedrooms Total | 4 |
| Half Bathrooms Total | 1 |
| Year Built | 2018 |
| Cooling Type | Central air conditioning |
| Flooring Type | Wall-to-wall carpet, Mixed Flooring, Hardwood, Tile |
| Heating Type | Forced air |
| Heating Fuel | Natural gas |
| Stories Total | 2 |
| Primary Bedroom | Second level | 20'0" x 13'0" |
| Bedroom | Second level | 14'4" x 11'0" |
| Bedroom | Second level | 12'4" x 11'0" |
| Bedroom | Second level | 11'9" x 10'4" |
| 4pc Ensuite bath | Second level | 18'9" x 6'1" |
| 4pc Bathroom | Second level | 13'0" x 6'7" |
| Laundry room | Second level | 12'8" x 8'0" |
| Foyer | Main level | 7'5" x 5'0" |
| Living room | Main level | 16'4" x 11'0" |
| Dining room | Main level | 12'8" x 11'4" |
| Kitchen | Main level | 13'8" x 11'0" |
| Family room/Fireplace | Main level | 16'7" x 15'5" |
| Eating area | Main level | 15'0" x 9'5" |
| 2pc Bathroom | Main level | 5'6" x 5'0" |
Property Type
Single Family
MORTGAGE CALCULATOR
SIMILAR PROPERTIES

