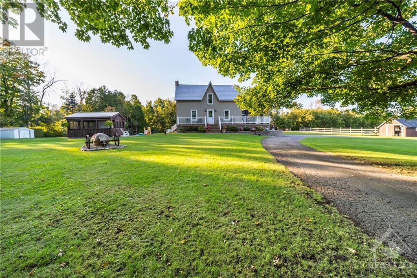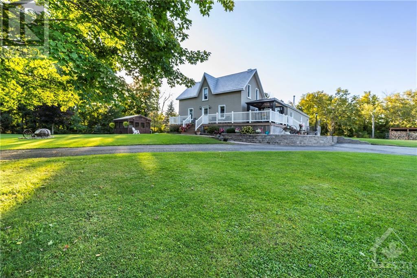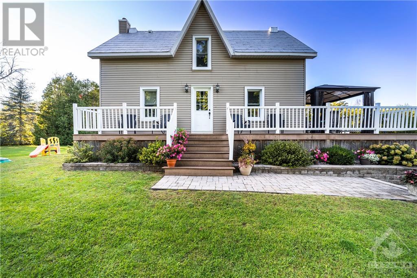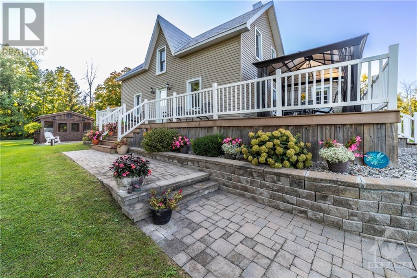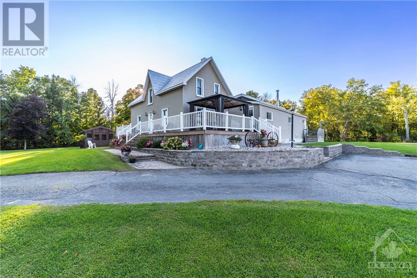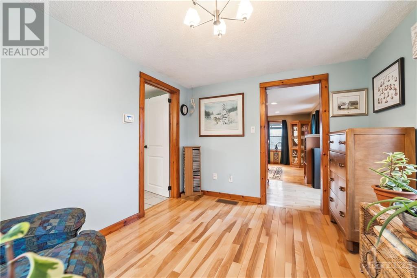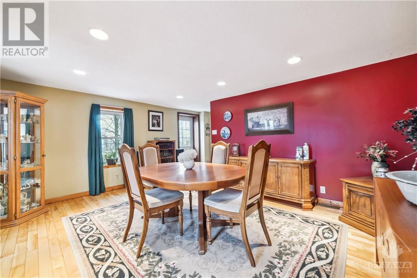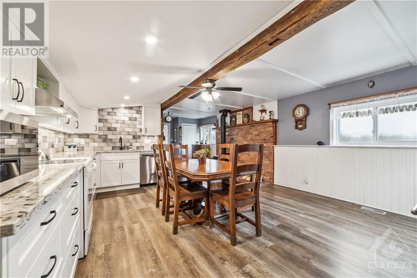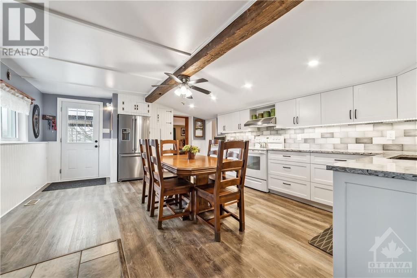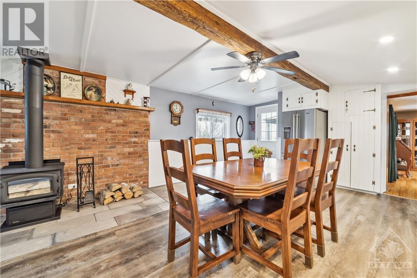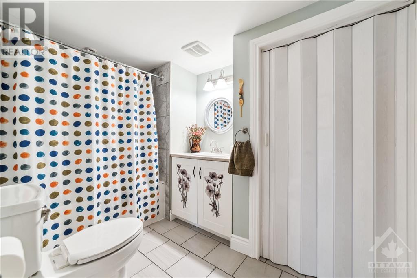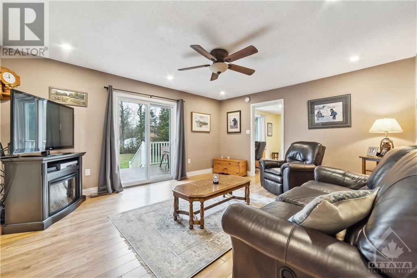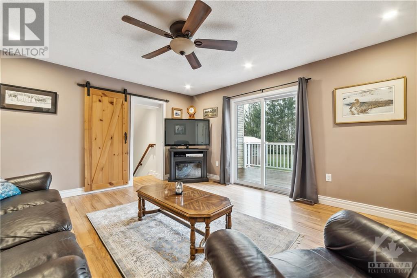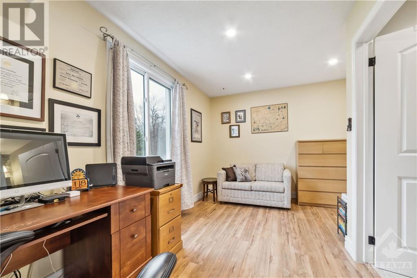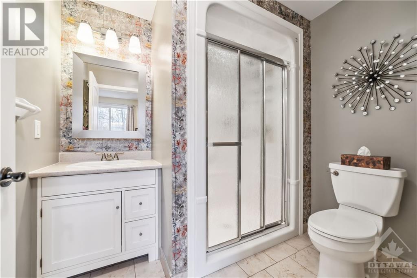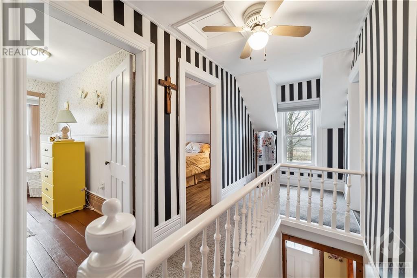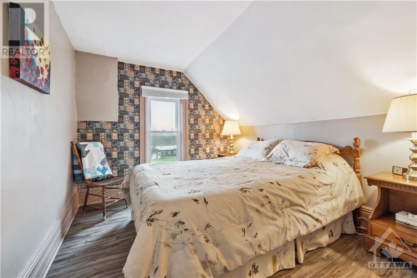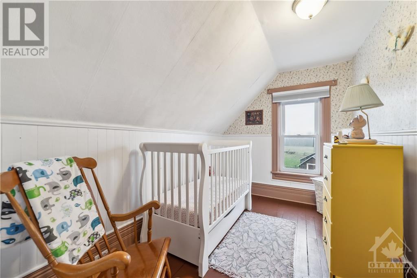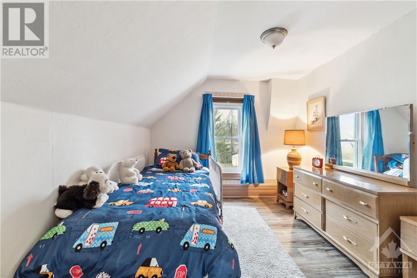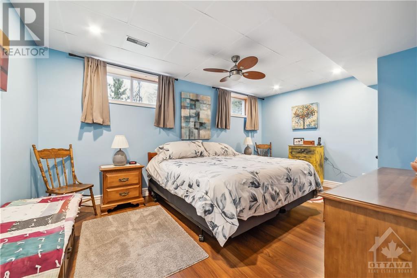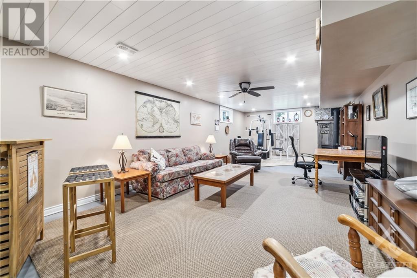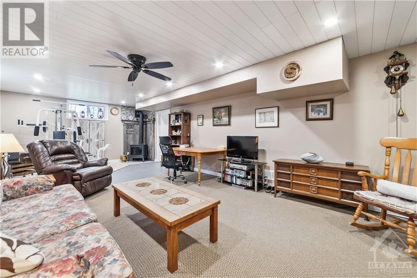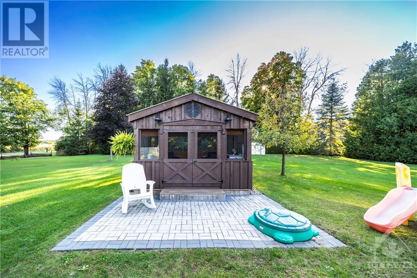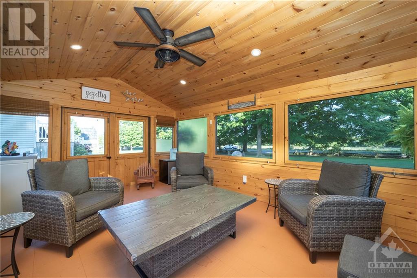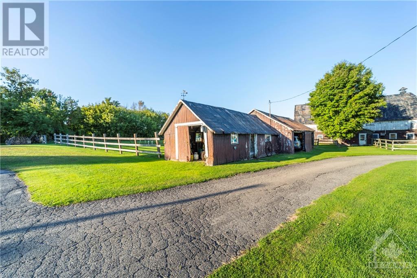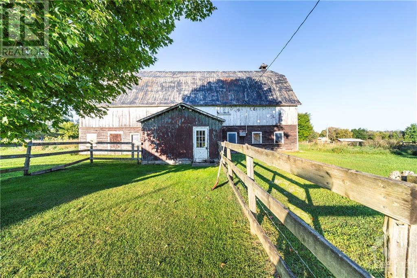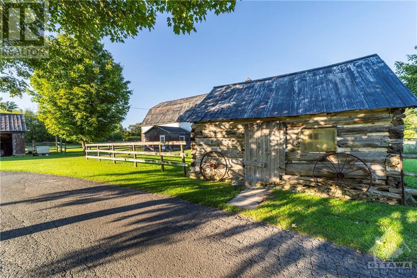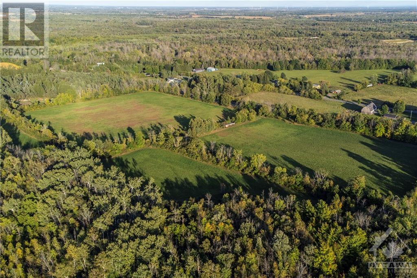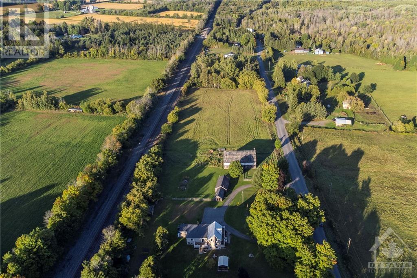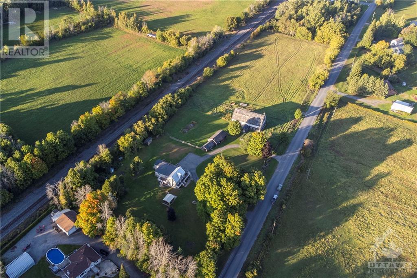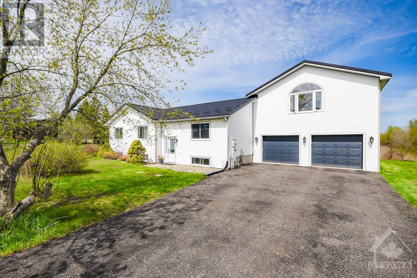
ABOUT THIS PROPERTY
PROPERTY DETAILS
| Bathroom Total | 3 |
| Bedrooms Total | 5 |
| Half Bathrooms Total | 1 |
| Year Built | 1900 |
| Cooling Type | Central air conditioning |
| Flooring Type | Mixed Flooring, Hardwood, Tile |
| Heating Type | Forced air |
| Heating Fuel | Propane |
| Stories Total | 2 |
| Bedroom | Second level | 11'0" x 7'1" |
| Bedroom | Second level | 11'0" x 9'6" |
| Bedroom | Second level | 11'9" x 9'5" |
| Other | Second level | 11'7" x 7'0" |
| Bedroom | Lower level | 16'4" x 11'0" |
| Other | Lower level | 7'2" x 5'5" |
| 2pc Bathroom | Lower level | 6'9" x 3'0" |
| Recreation room | Lower level | 31'0" x 14'0" |
| Storage | Lower level | 45'0" x 15'8" |
| Hobby room | Lower level | 10'0" x 4'3" |
| Other | Lower level | 5'5" x 5'5" |
| Kitchen | Main level | 19'0" x 15'0" |
| Dining room | Main level | 19'0" x 13'0" |
| Laundry room | Main level | 15'4" x 11'2" |
| Bedroom | Main level | 16'0" x 8'2" |
| 3pc Ensuite bath | Main level | 8'0" x 6'2" |
| Pantry | Main level | 9'0" x 8'0" |
| Office | Main level | 11'2" x 9'4" |
| 4pc Bathroom | Main level | 10'2" x 8'6" |
| Living room | Main level | 16'0" x 14'0" |
| Other | Main level | 8'0" x 4'3" |
Property Type
Single Family
MORTGAGE CALCULATOR

