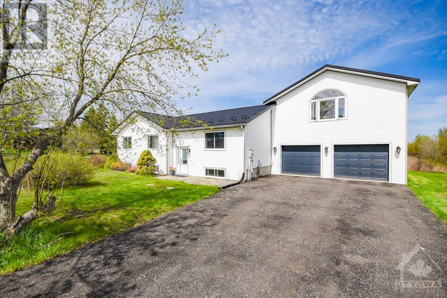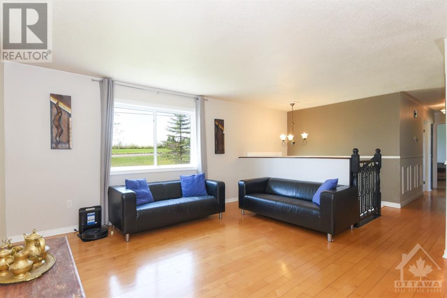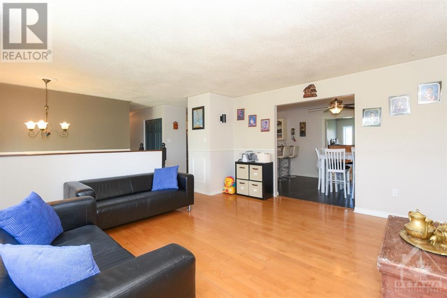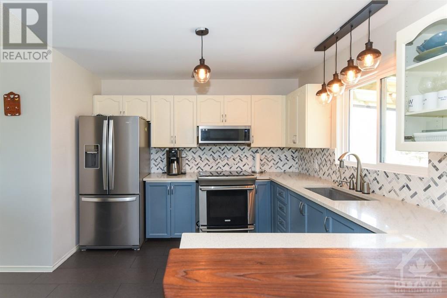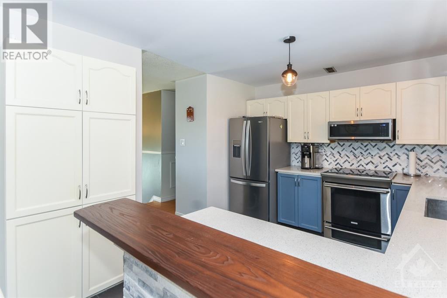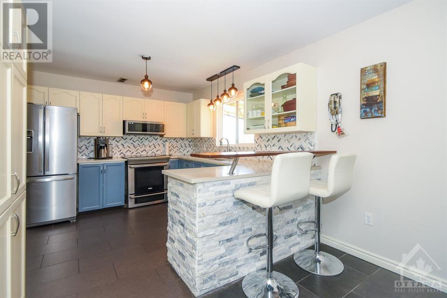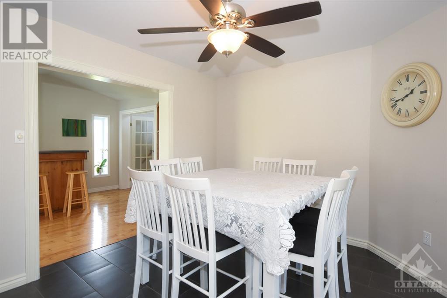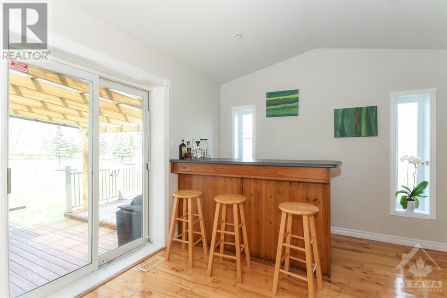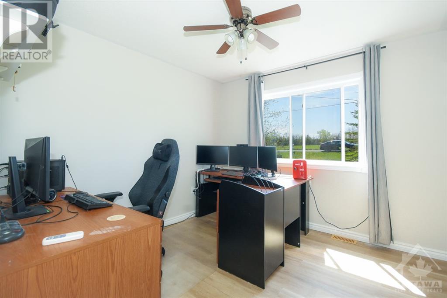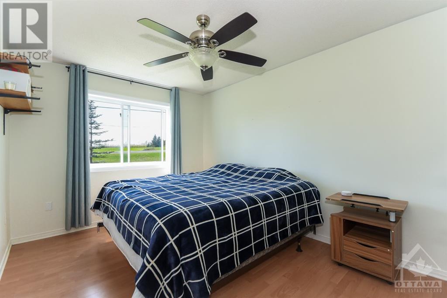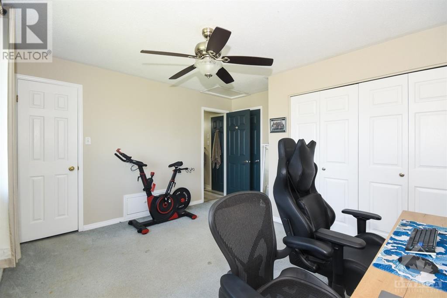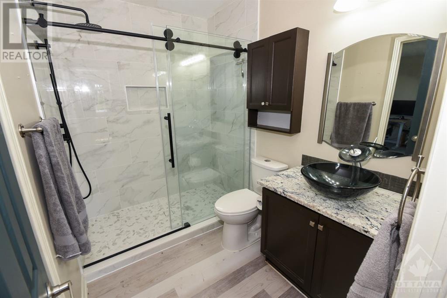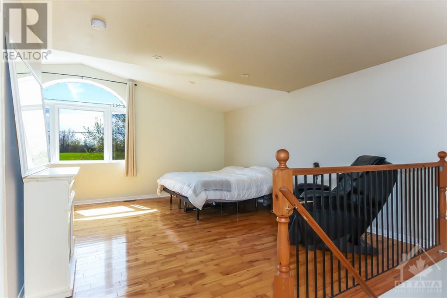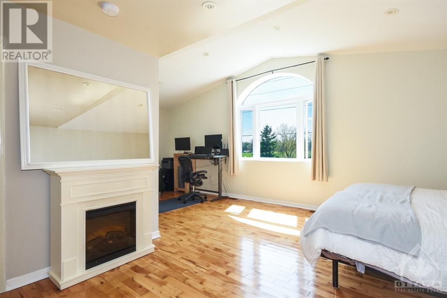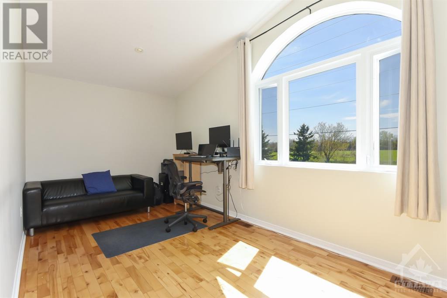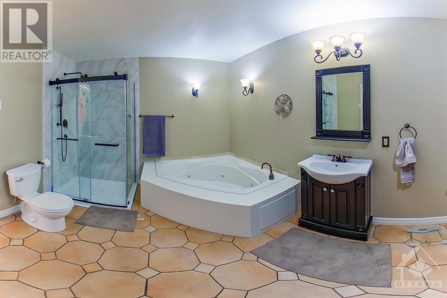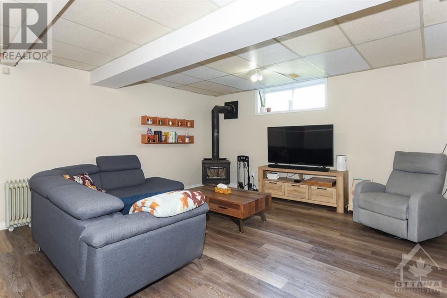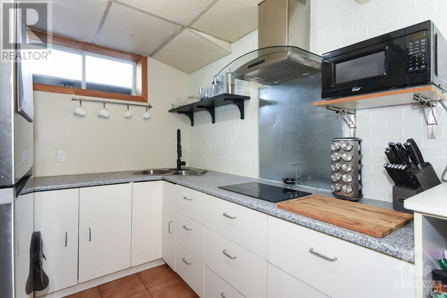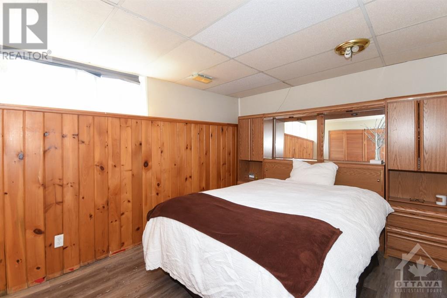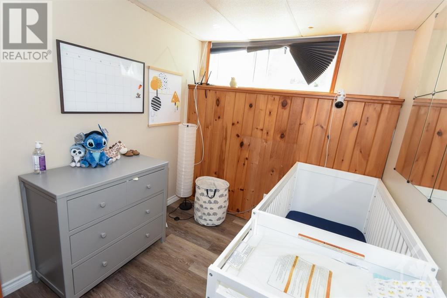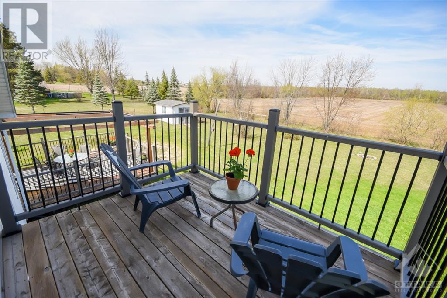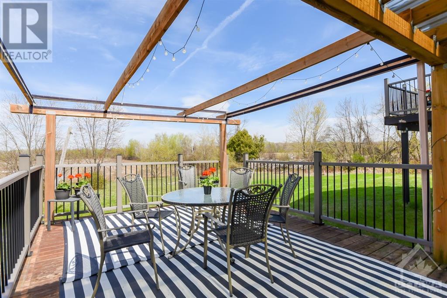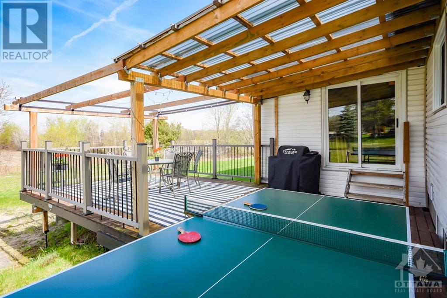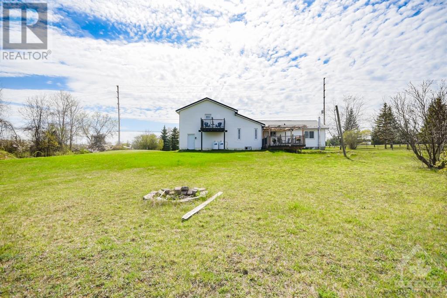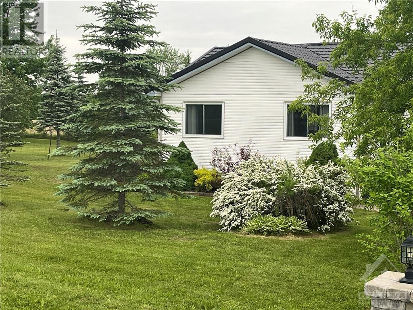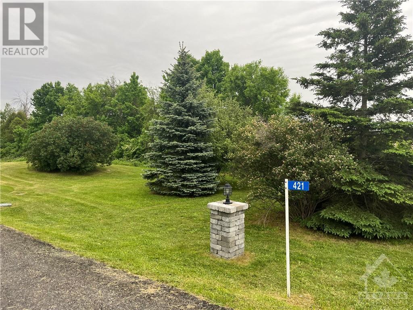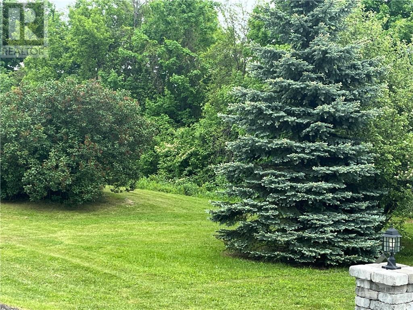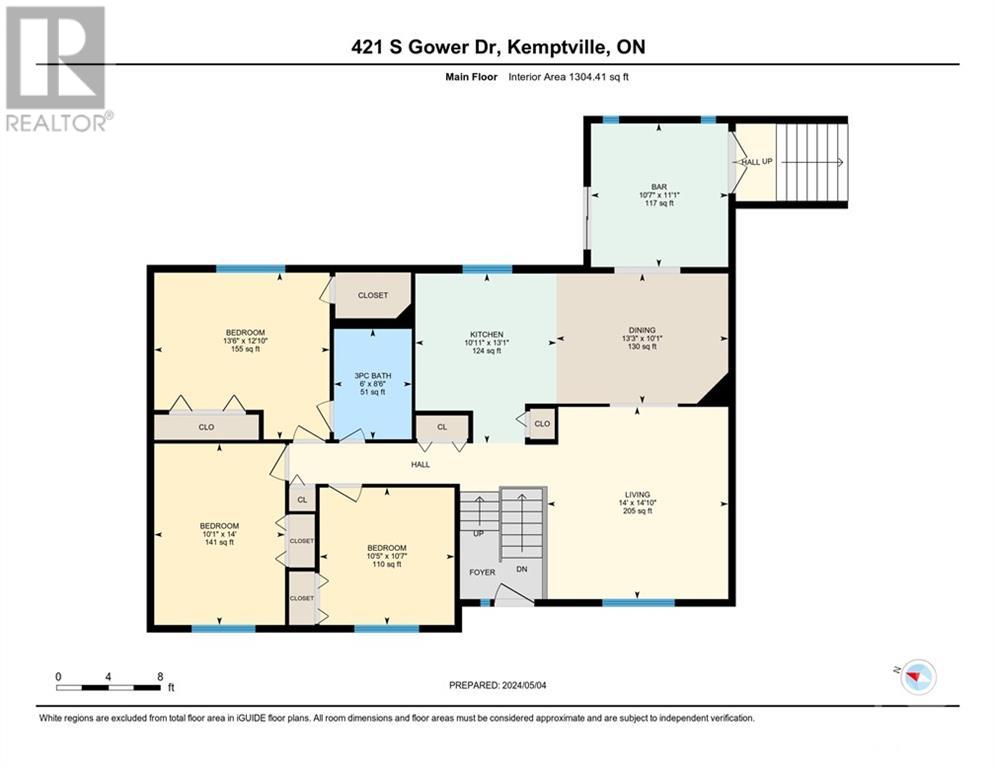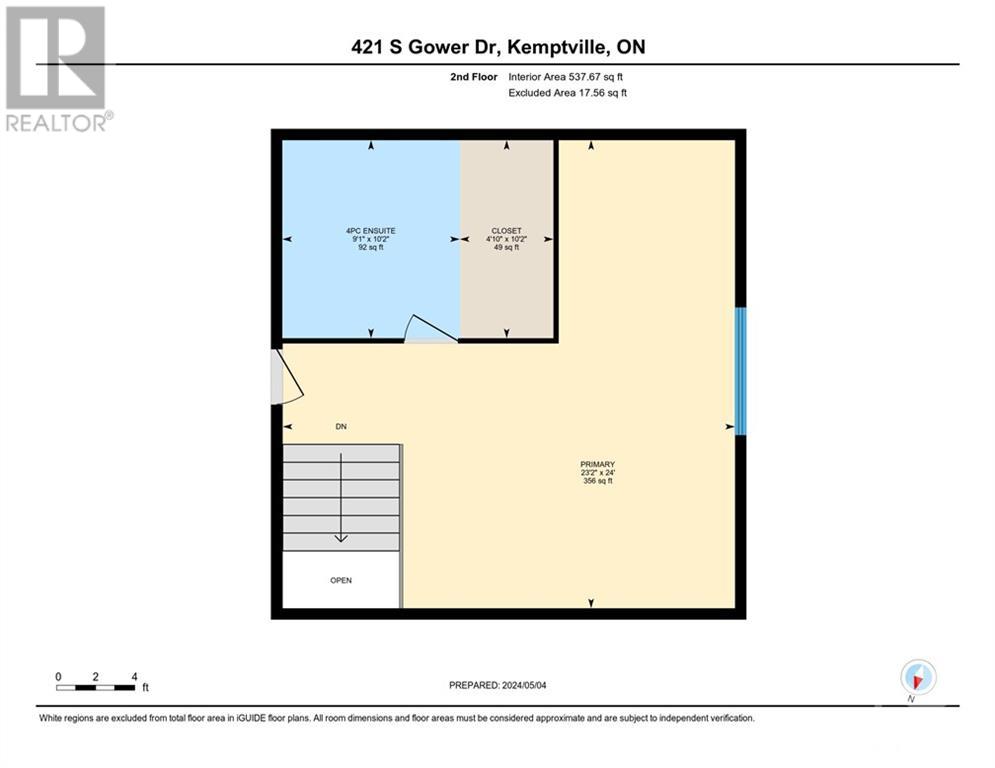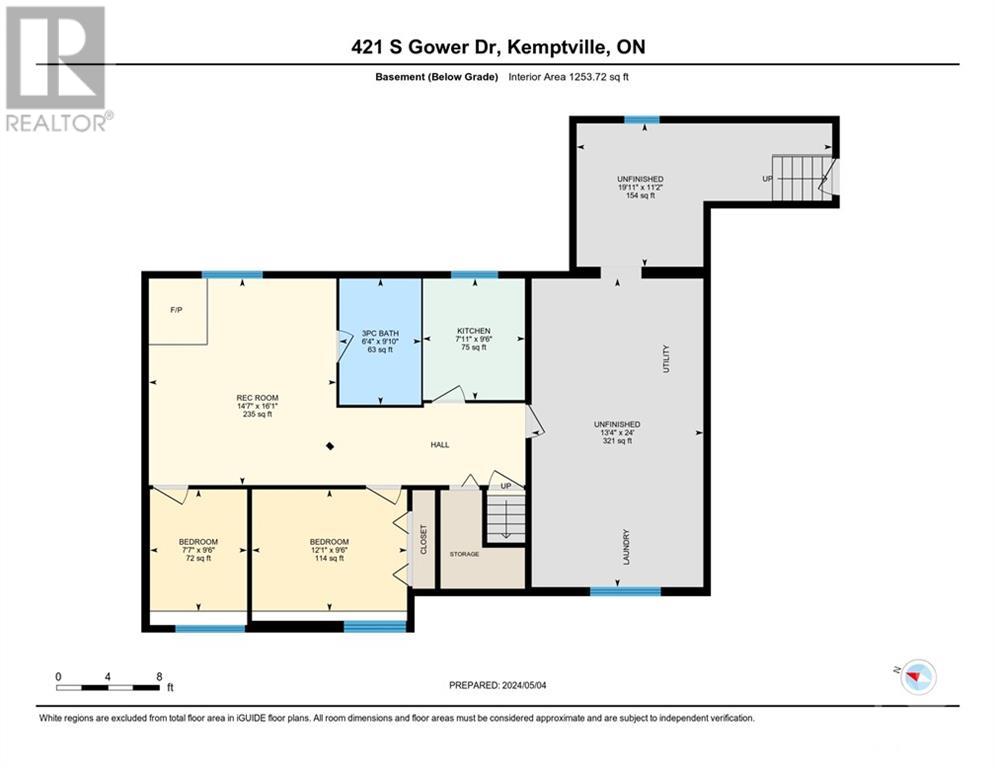
ABOUT THIS PROPERTY
PROPERTY DETAILS
| Bathroom Total | 3 |
| Bedrooms Total | 6 |
| Half Bathrooms Total | 0 |
| Year Built | 1994 |
| Cooling Type | Central air conditioning |
| Flooring Type | Hardwood, Laminate, Tile |
| Heating Type | Forced air |
| Heating Fuel | Propane |
| Primary Bedroom | Second level | 23'2" x 24'0" |
| 4pc Ensuite bath | Second level | Measurements not available |
| Recreation room | Basement | 14'7" x 16'1" |
| Kitchen | Basement | 7'11" x 9'6" |
| Bedroom | Basement | 12'1" x 9'6" |
| Bedroom | Basement | 7'7" x 9'6" |
| Laundry room | Basement | Measurements not available |
| Utility room | Basement | Measurements not available |
| Storage | Basement | 13'4" x 24'0" |
| Storage | Basement | 19'11" x 11'2" |
| 3pc Bathroom | Basement | Measurements not available |
| Foyer | Main level | Measurements not available |
| Living room | Main level | 14'0" x 14'10" |
| Kitchen | Main level | 10'11" x 13'1" |
| Eating area | Main level | 13'3" x 10'1" |
| Sitting room | Main level | 10'7" x 11'1" |
| Bedroom | Main level | 13'6" x 12'10" |
| Bedroom | Main level | 10'1" x 14'0" |
| Bedroom | Main level | 10'5" x 10'7" |
| 3pc Bathroom | Main level | Measurements not available |
Property Type
Single Family
MORTGAGE CALCULATOR
SIMILAR PROPERTIES

