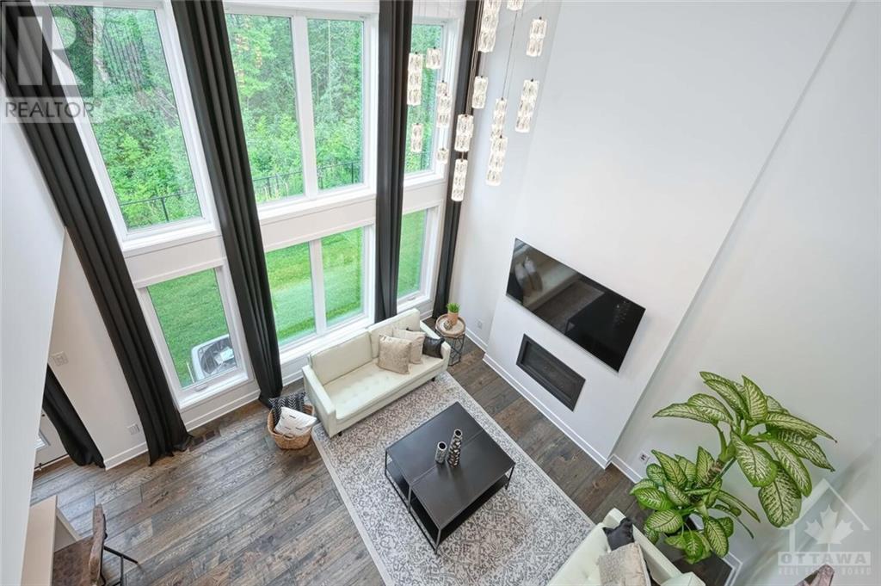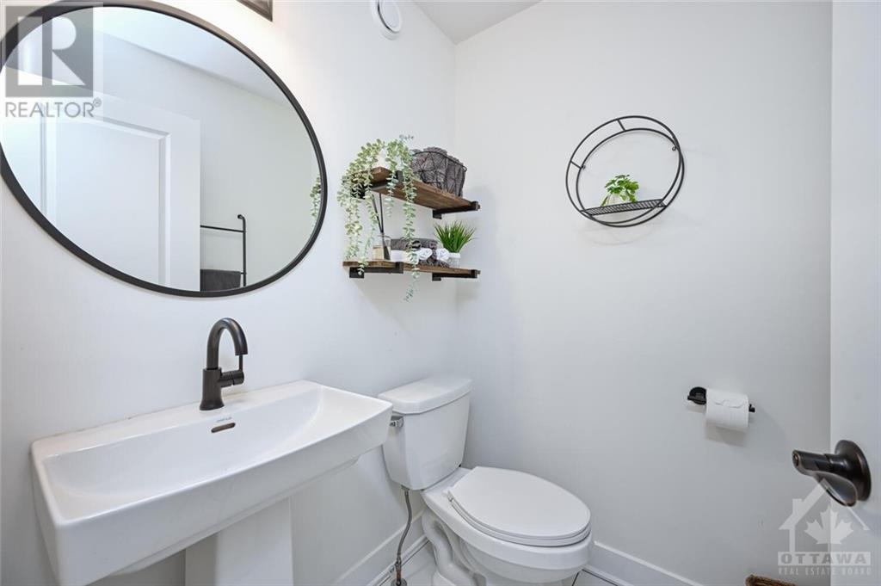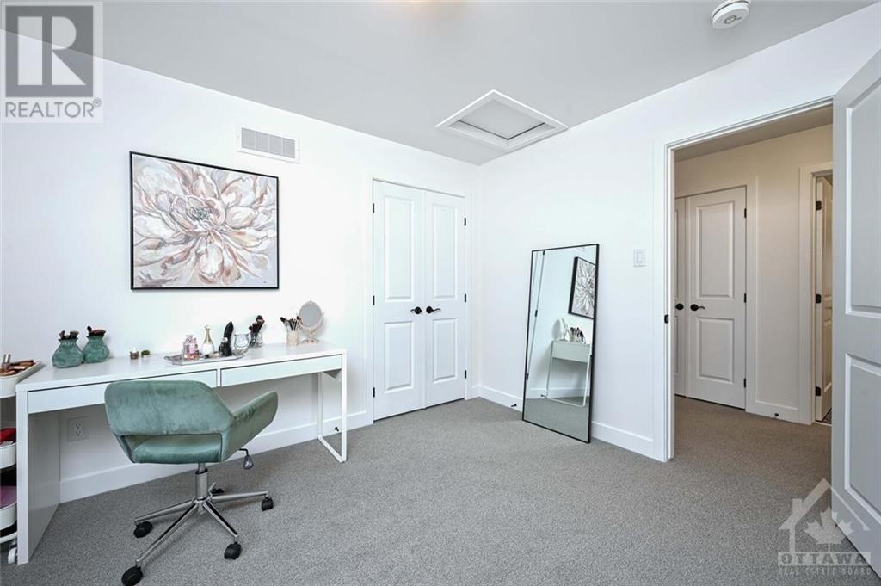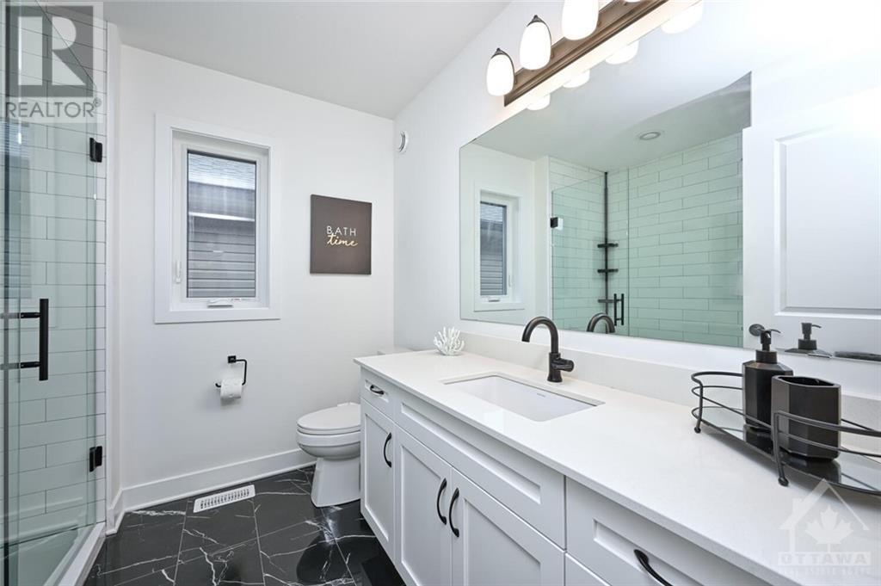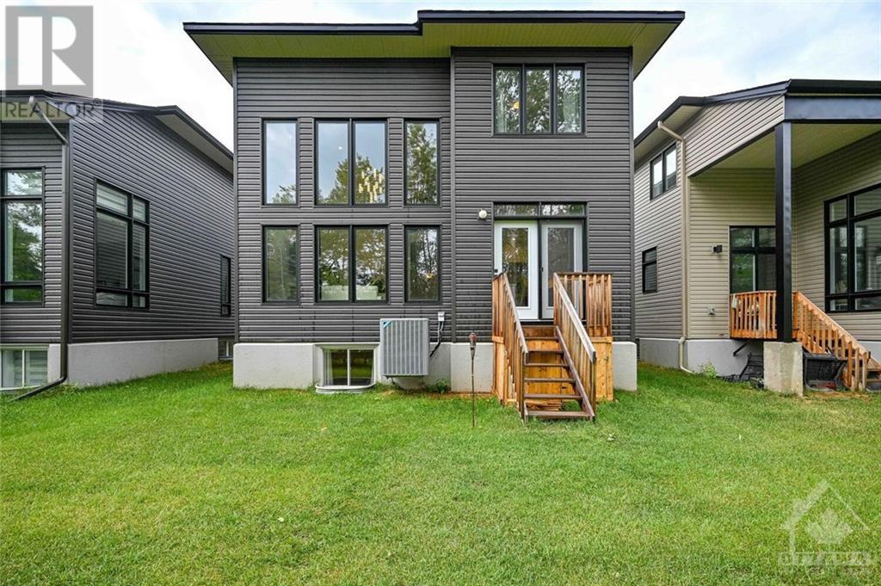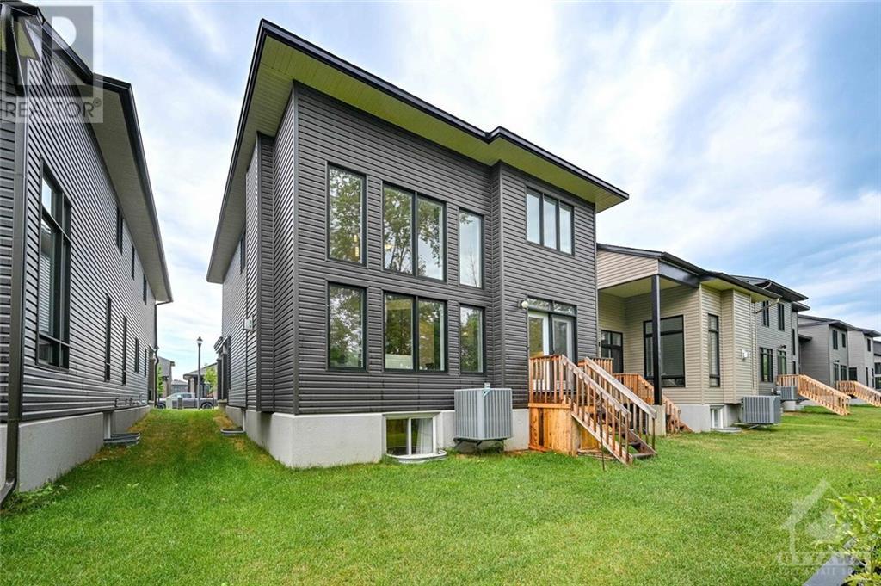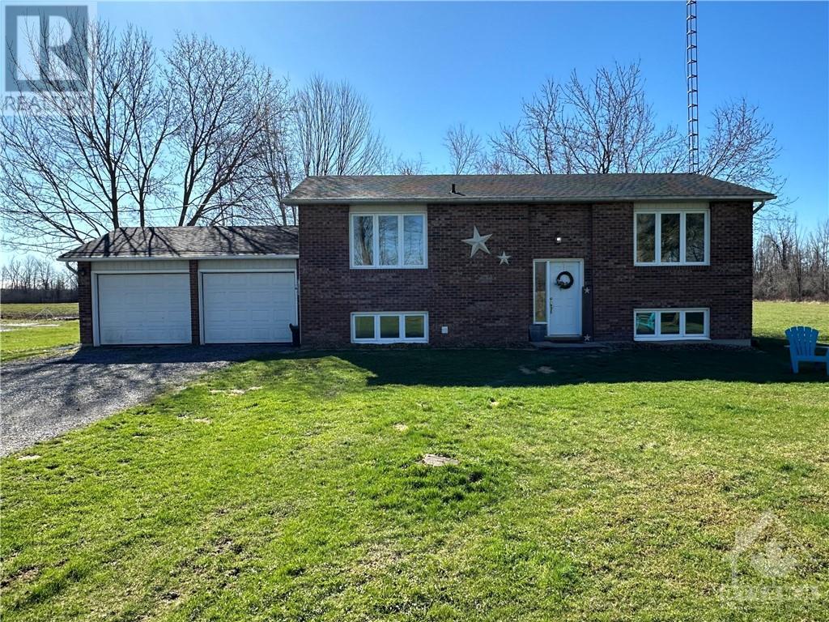
ABOUT THIS PROPERTY
PROPERTY DETAILS
| Bathroom Total | 4 |
| Bedrooms Total | 5 |
| Half Bathrooms Total | 1 |
| Year Built | 2022 |
| Cooling Type | Central air conditioning, Air exchanger |
| Flooring Type | Wall-to-wall carpet, Hardwood, Ceramic |
| Heating Type | Forced air |
| Heating Fuel | Natural gas |
| Stories Total | 2 |
| Primary Bedroom | Second level | 11'10" x 16'6" |
| 5pc Ensuite bath | Second level | Measurements not available |
| Bedroom | Second level | 11'2" x 11'6" |
| Bedroom | Second level | 11'2" x 10'6" |
| Bedroom | Second level | 10'6" x 11'5" |
| 4pc Bathroom | Second level | Measurements not available |
| Laundry room | Second level | Measurements not available |
| Games room | Basement | 23'8" x 15'7" |
| Bedroom | Basement | 10'8" x 11'0" |
| 4pc Bathroom | Basement | Measurements not available |
| Living room | Main level | 15'8" x 18'7" |
| Dining room | Main level | 9'2" x 11'6" |
| Kitchen | Main level | 10'4" x 15'2" |
| Great room | Main level | 14'4" x 14'0" |
| 2pc Bathroom | Main level | Measurements not available |
Property Type
Single Family
MORTGAGE CALCULATOR












