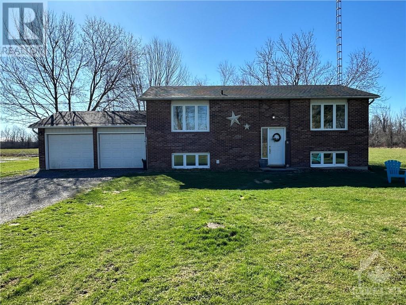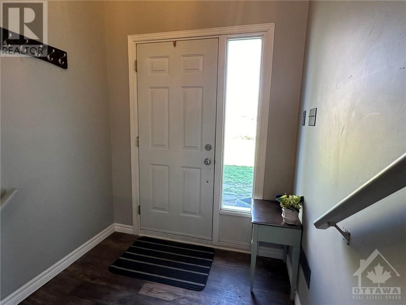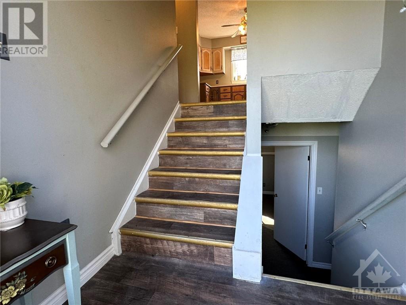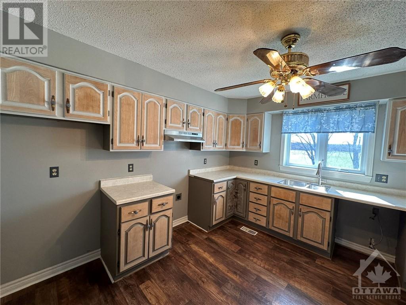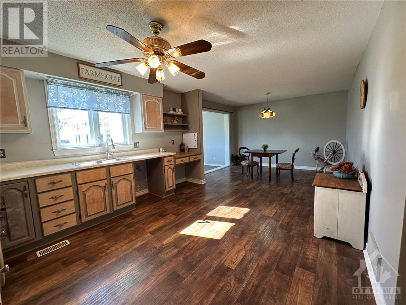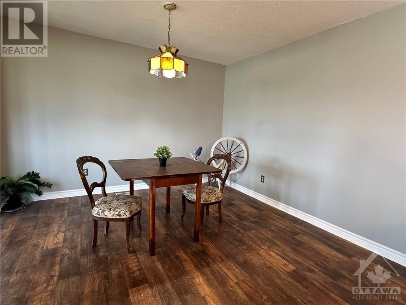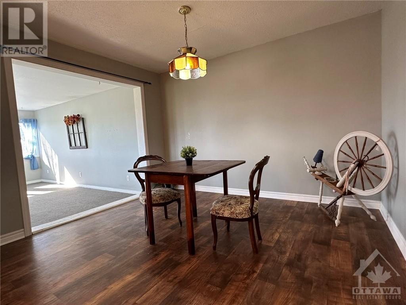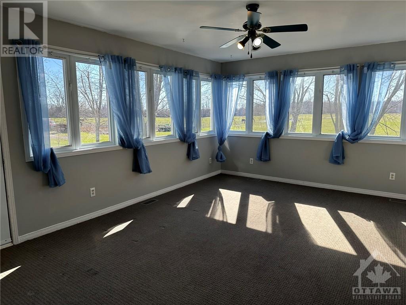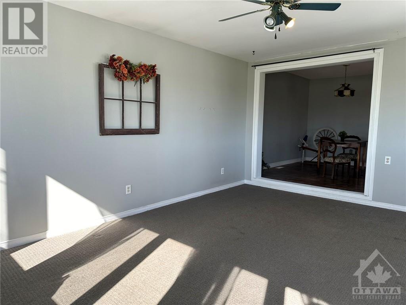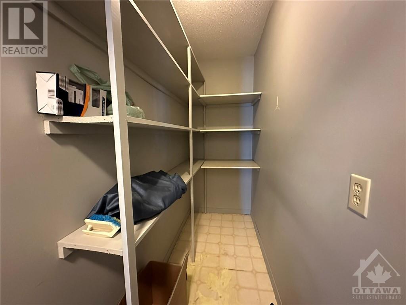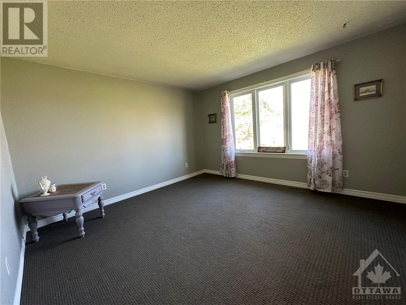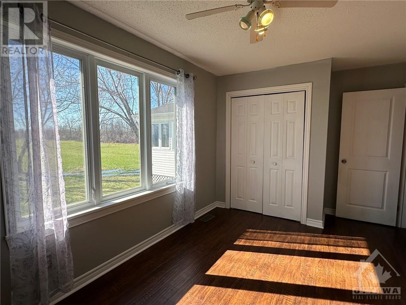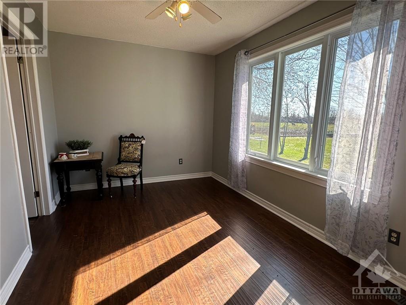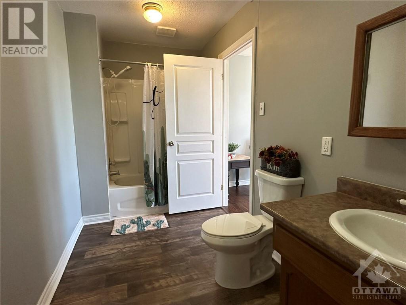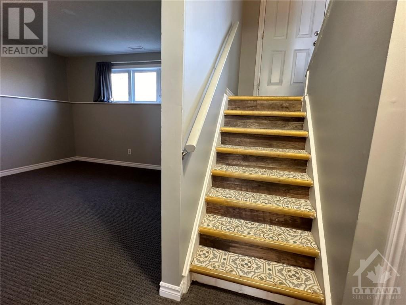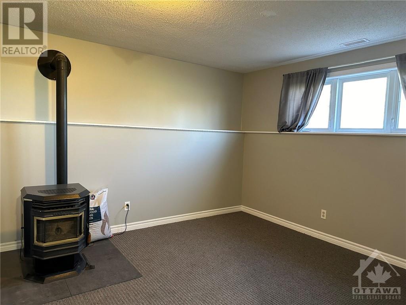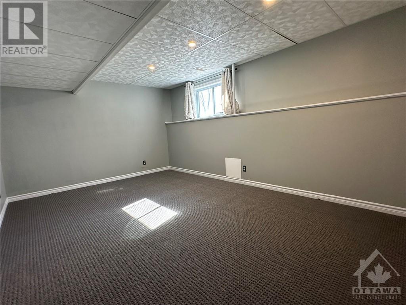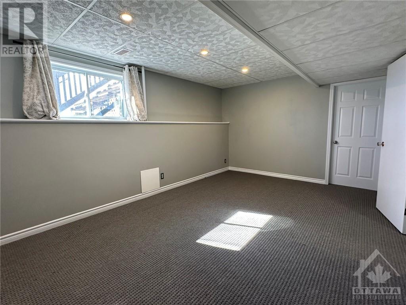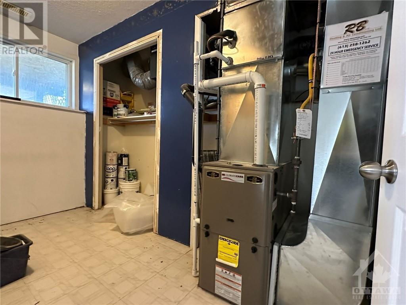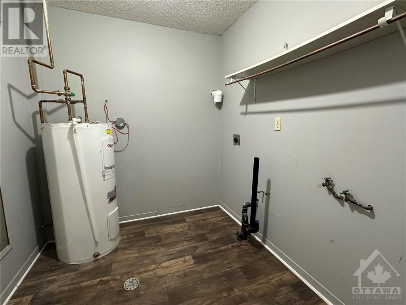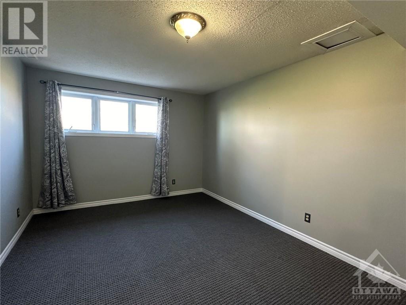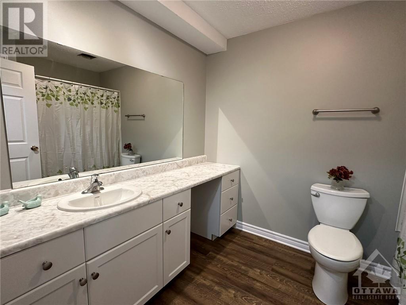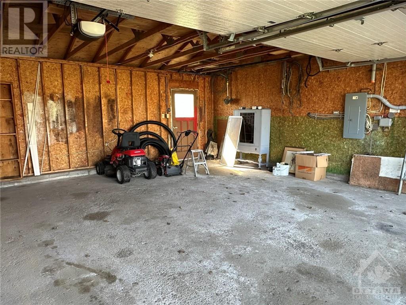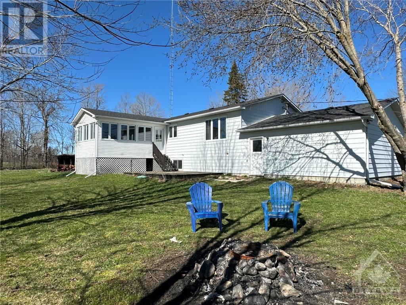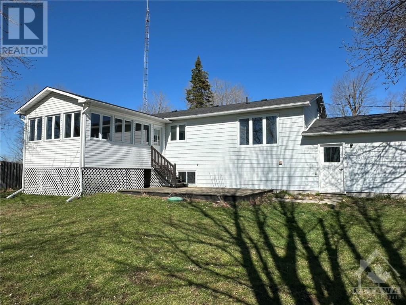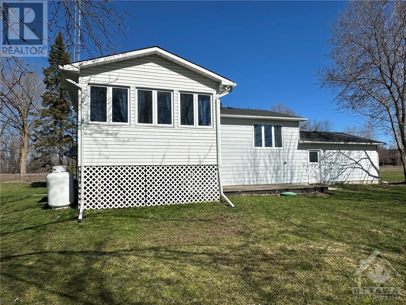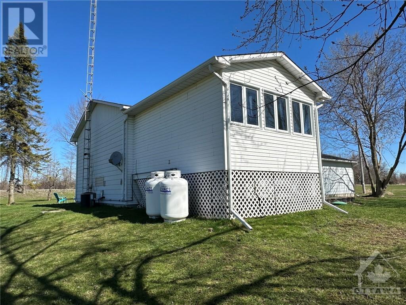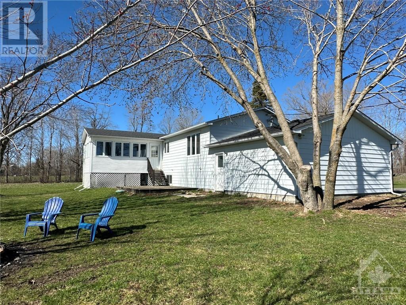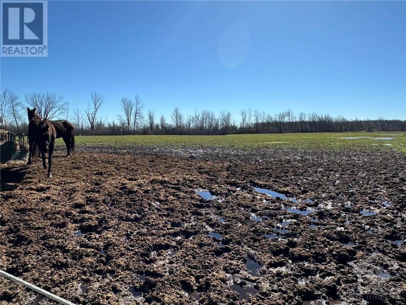
410 SLATER ROAD
Kemptville, Ontario K0G1J0
$630,000
ID# 1386766
ABOUT THIS PROPERTY
PROPERTY DETAILS
| Bathroom Total | 2 |
| Bedrooms Total | 3 |
| Half Bathrooms Total | 0 |
| Year Built | 1984 |
| Cooling Type | Central air conditioning |
| Flooring Type | Mixed Flooring, Wall-to-wall carpet, Laminate |
| Heating Type | Forced air |
| Heating Fuel | Propane |
| Stories Total | 1 |
| Family room/Fireplace | Lower level | 12'1" x 12'10" |
| Playroom | Lower level | 12'1" x 17'0" |
| Utility room | Lower level | 4'6" x 11'5" |
| Laundry room | Lower level | 8'5" x 6'11" |
| Bedroom | Lower level | 10'9" x 14'0" |
| 3pc Ensuite bath | Lower level | 7'3" x 6'6" |
| Kitchen | Main level | 11'10" x 12'11" |
| Dining room | Main level | 10'5" x 11'10" |
| Sunroom | Main level | 13'0" x 17'5" |
| Living room | Main level | 12'5" x 12'11" |
| Bedroom | Main level | 8'11" x 12'11" |
| Bedroom | Main level | 8'11" x 12'11" |
| 3pc Bathroom | Main level | 9'4" x 5'11" |
| Pantry | Main level | 3'4" x 8'11" |
Property Type
Single Family
MORTGAGE CALCULATOR
SIMILAR PROPERTIES

