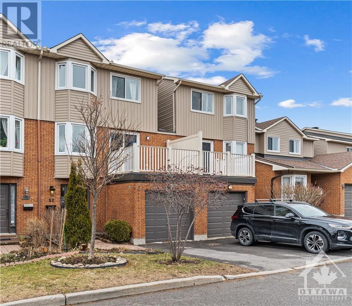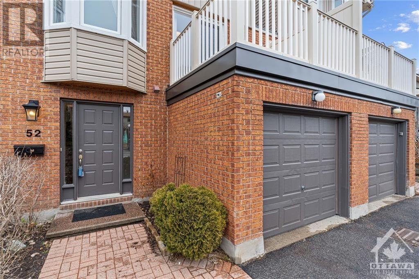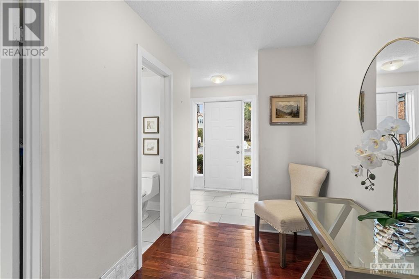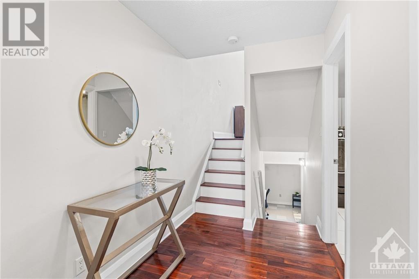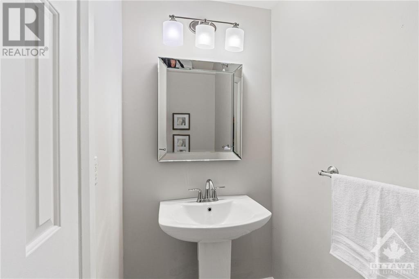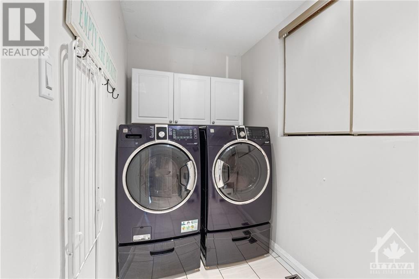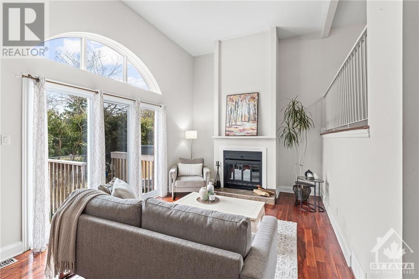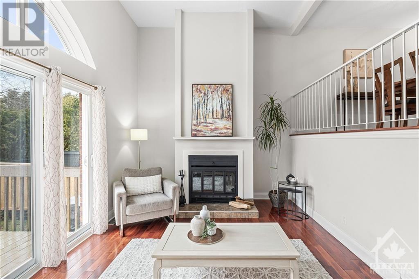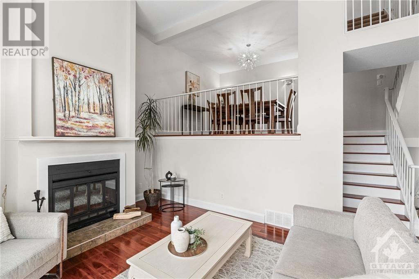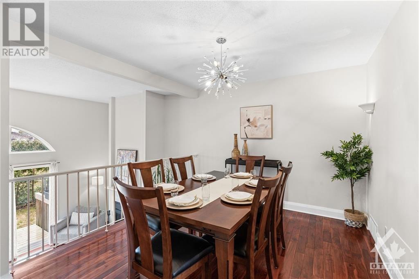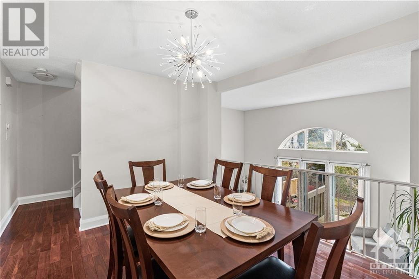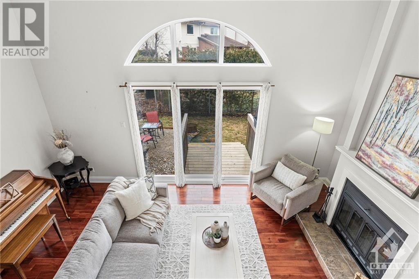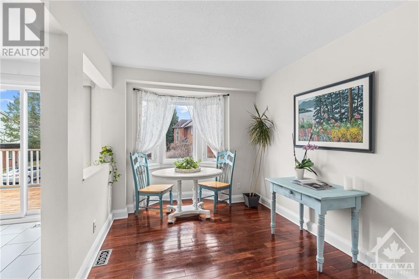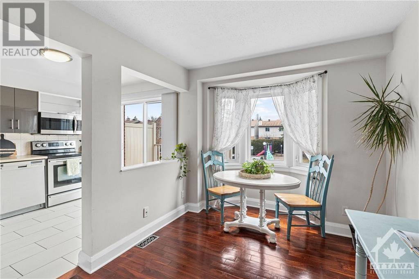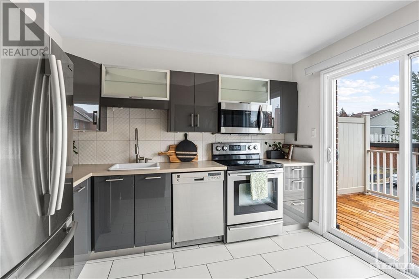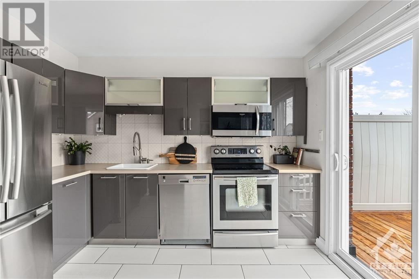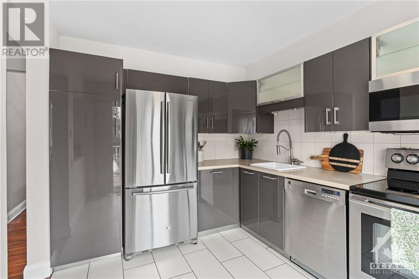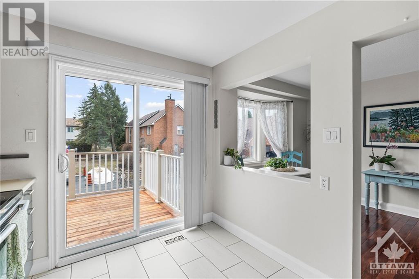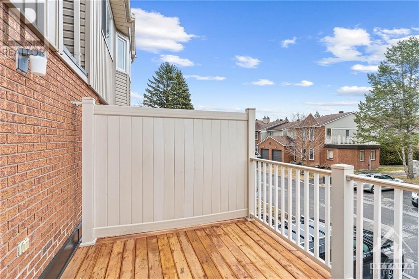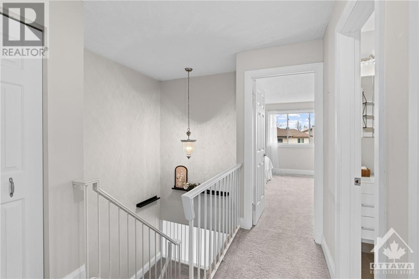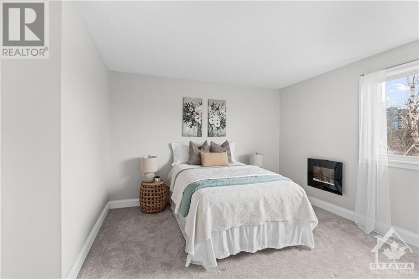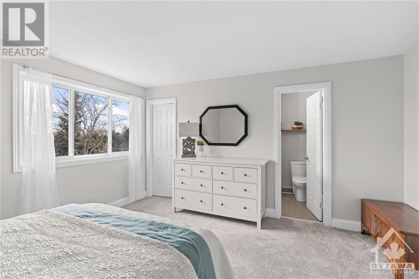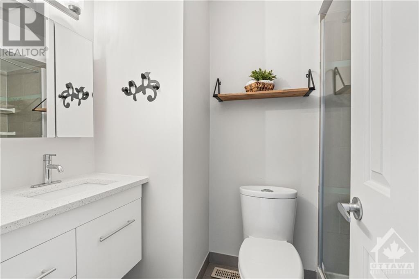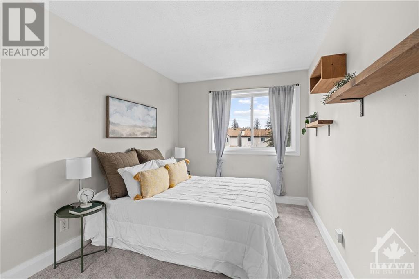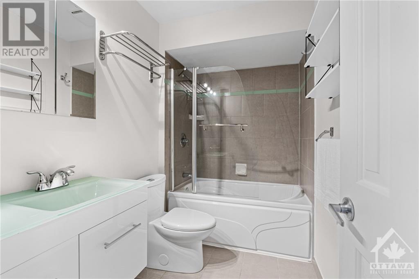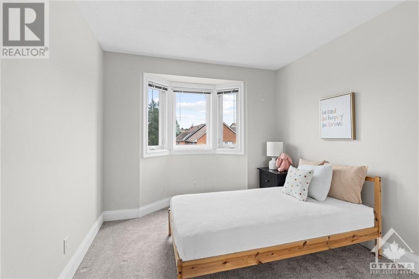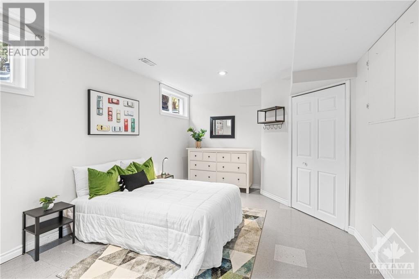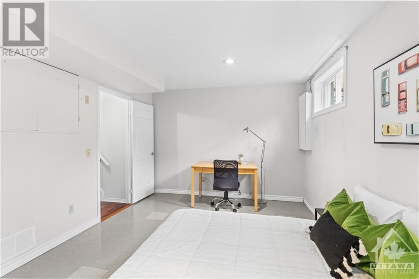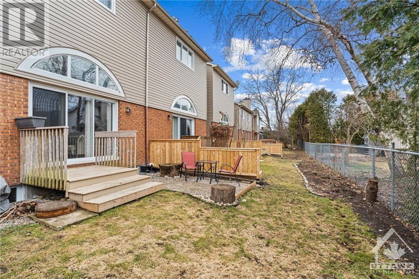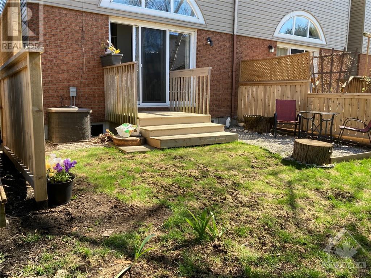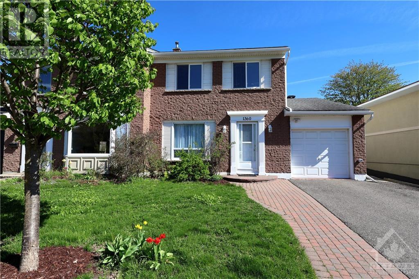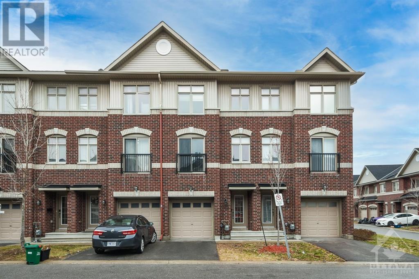
ABOUT THIS PROPERTY
PROPERTY DETAILS
| Bathroom Total | 3 |
| Bedrooms Total | 3 |
| Half Bathrooms Total | 1 |
| Year Built | 1984 |
| Cooling Type | Central air conditioning |
| Flooring Type | Wall-to-wall carpet, Hardwood, Tile |
| Heating Type | Forced air |
| Heating Fuel | Natural gas |
| Stories Total | 3 |
| Dining room | Second level | 11'11" x 9'11" |
| Eating area | Second level | 8'8" x 12'6" |
| Kitchen | Second level | 9'3" x 11'2" |
| Porch | Second level | 10'5" x 8'11" |
| Primary Bedroom | Third level | 13'1" x 14'1" |
| 4pc Ensuite bath | Third level | 4'9" x 8'2" |
| Bedroom | Third level | 8'6" x 13'10" |
| Bedroom | Third level | 9'5" x 9'11" |
| Utility room | Lower level | 18'2" x 21'11" |
| Other | Lower level | 18'2" x 10'10" |
| Foyer | Main level | 7'10" x 5'3" |
| 2pc Bathroom | Main level | 3'11" x 6'5" |
| Laundry room | Main level | 5'6" x 10'6" |
| Living room | Other | 18'2" x 15'2" |
Property Type
Single Family
MORTGAGE CALCULATOR

