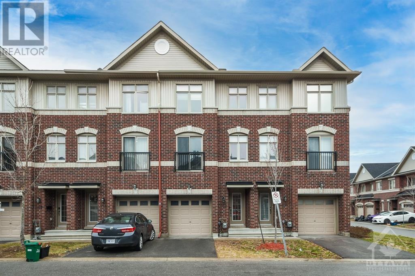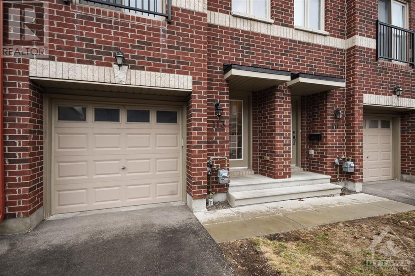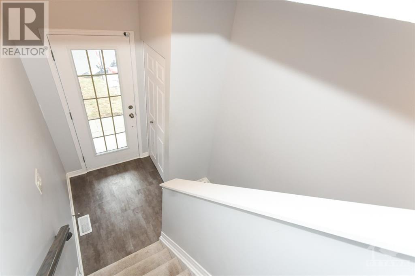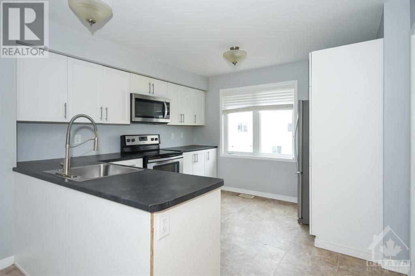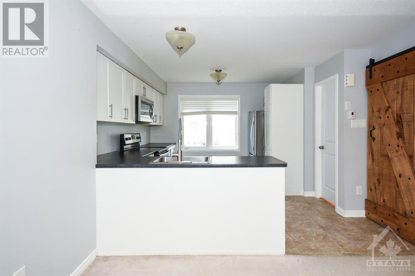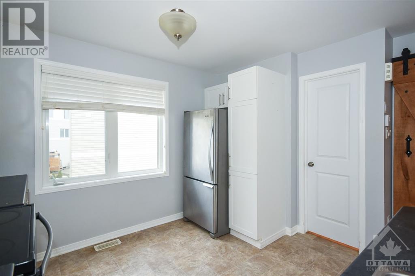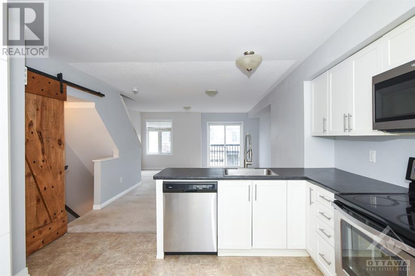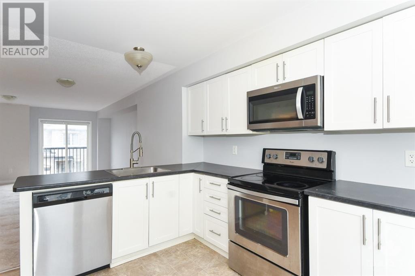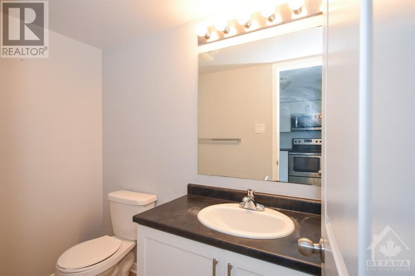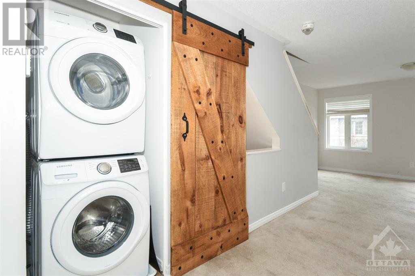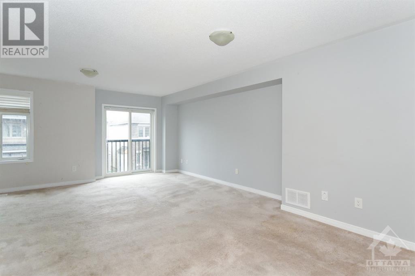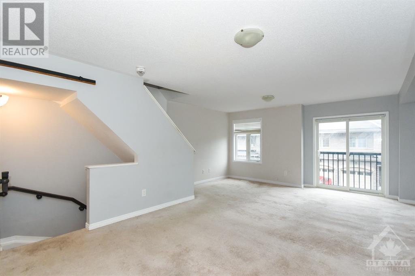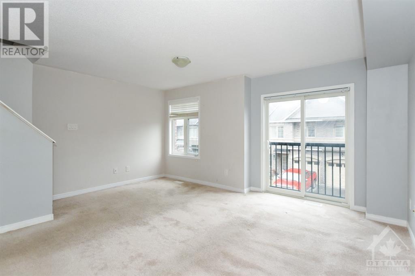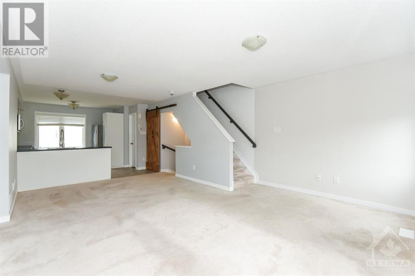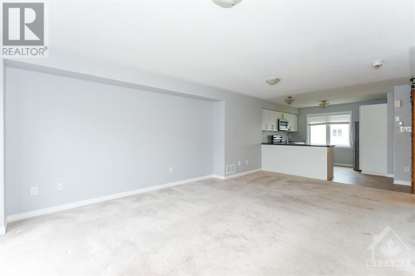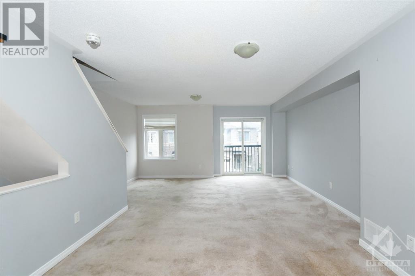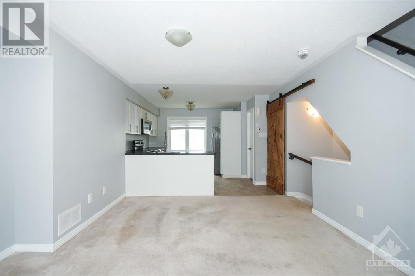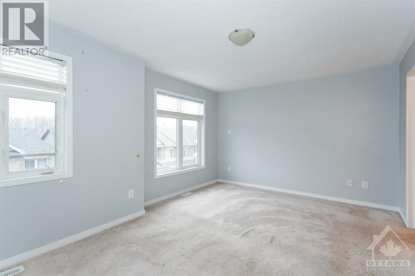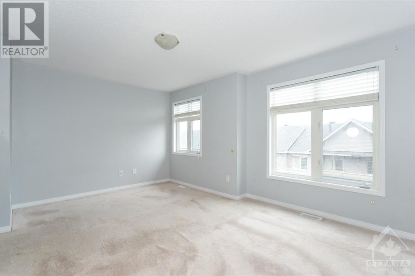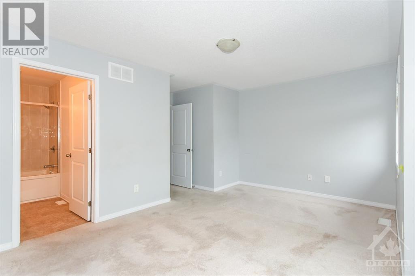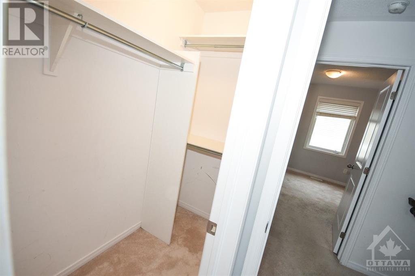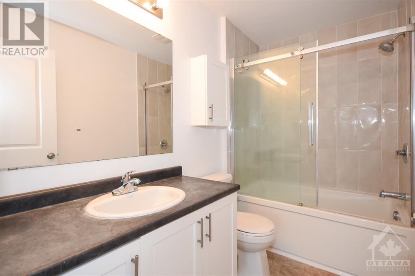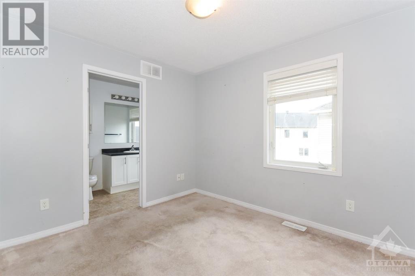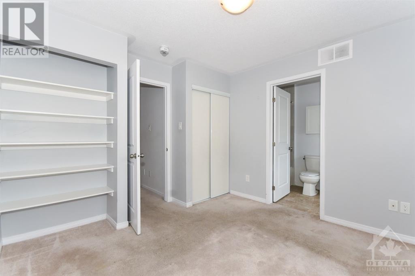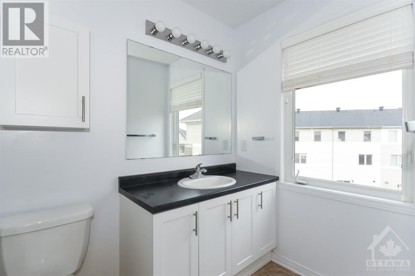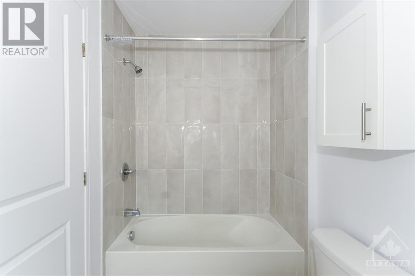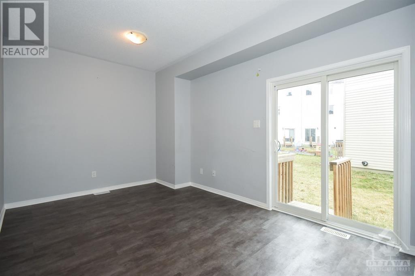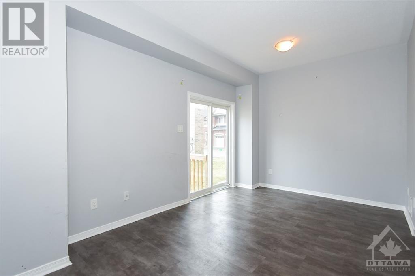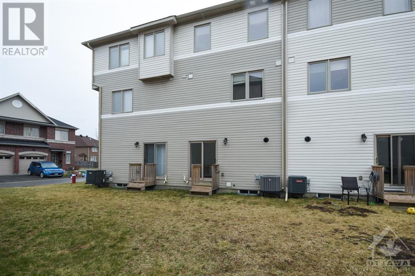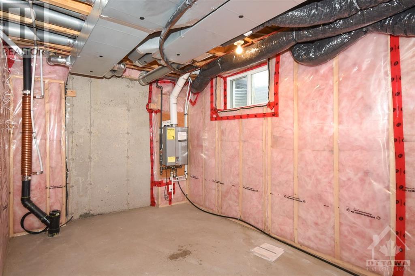
ABOUT THIS PROPERTY
PROPERTY DETAILS
| Bathroom Total | 3 |
| Bedrooms Total | 2 |
| Half Bathrooms Total | 1 |
| Year Built | 2018 |
| Cooling Type | Central air conditioning |
| Flooring Type | Mixed Flooring, Wall-to-wall carpet |
| Heating Type | Forced air |
| Heating Fuel | Natural gas |
| Stories Total | 3 |
| Kitchen | Second level | 11'9" x 9'7" |
| Dining room | Second level | 9'5" x 12'6" |
| Living room | Second level | 9'11" x 16'0" |
| Partial bathroom | Second level | Measurements not available |
| Laundry room | Second level | Measurements not available |
| Primary Bedroom | Third level | 11'6" x 16'0" |
| 4pc Ensuite bath | Third level | Measurements not available |
| Bedroom | Third level | 9'5" x 10'7" |
| 4pc Ensuite bath | Third level | Measurements not available |
| Other | Third level | Measurements not available |
| Storage | Basement | Measurements not available |
| Utility room | Basement | Measurements not available |
| Foyer | Main level | Measurements not available |
| Family room | Main level | 10'4" x 16'0" |
Property Type
Single Family
MORTGAGE CALCULATOR

