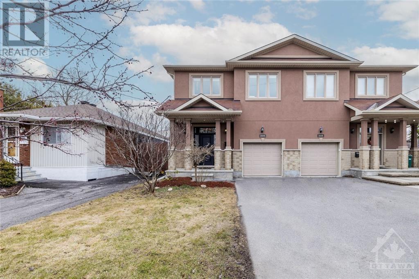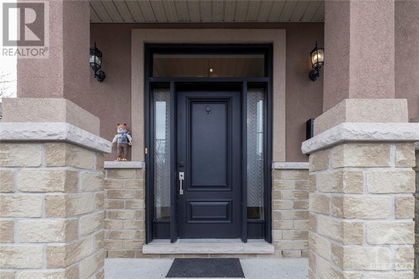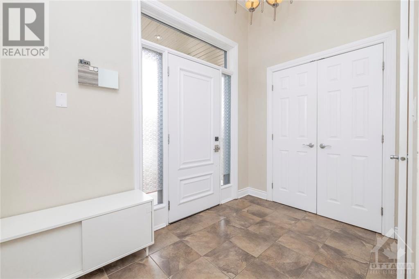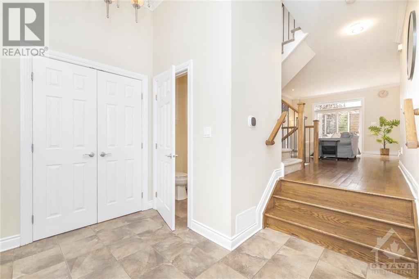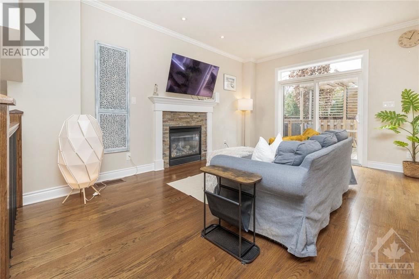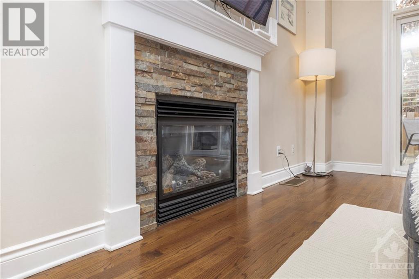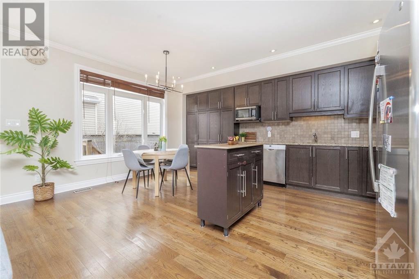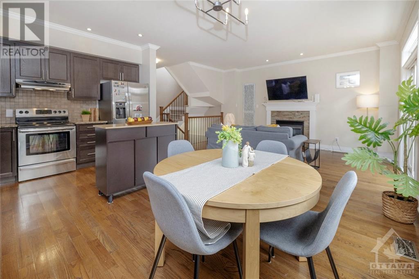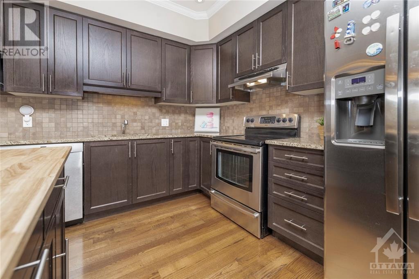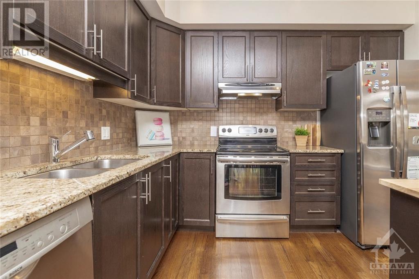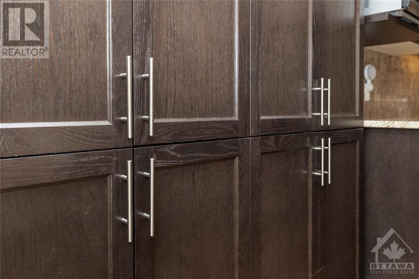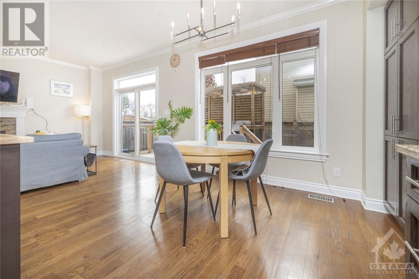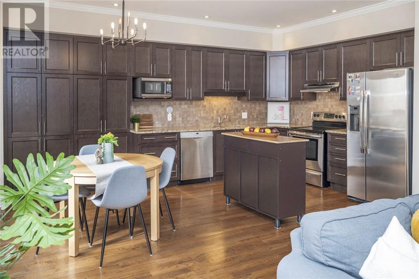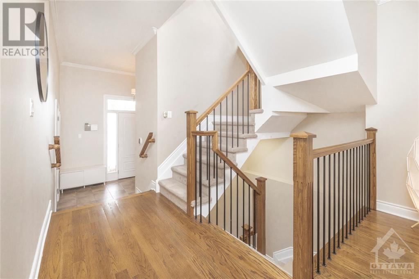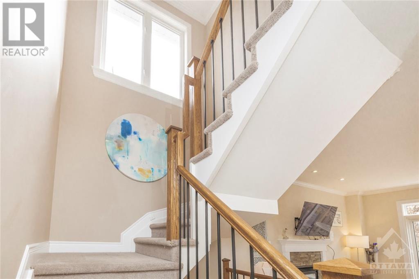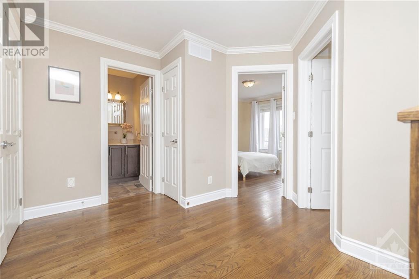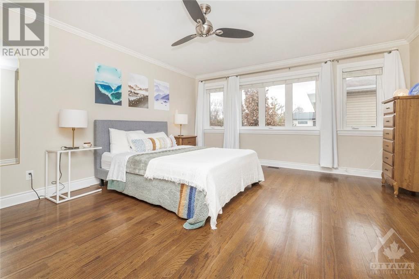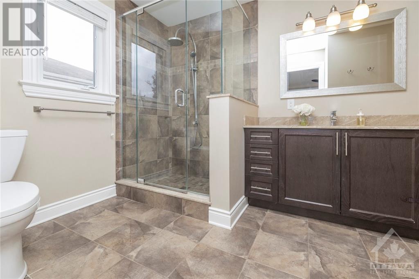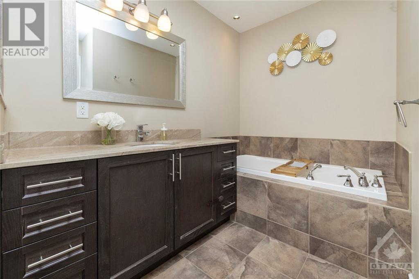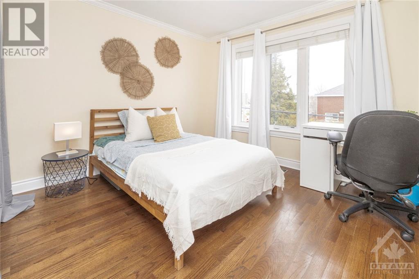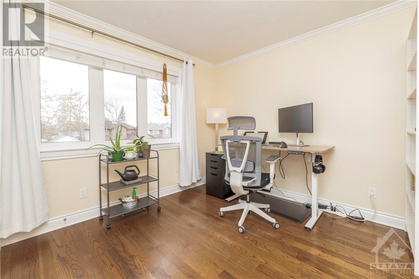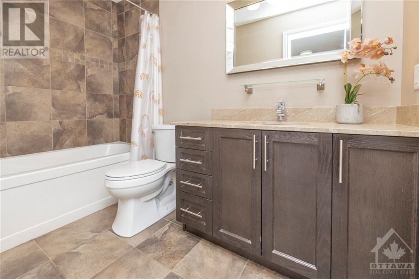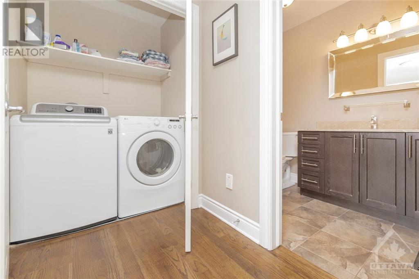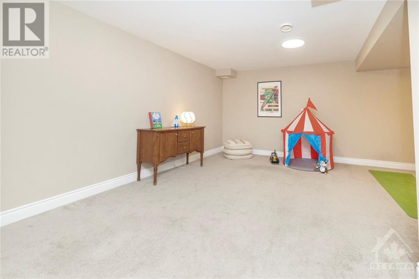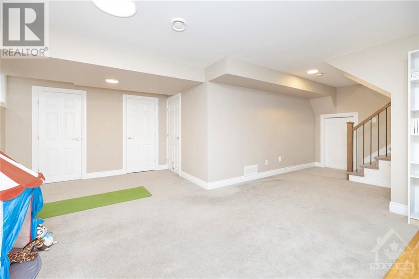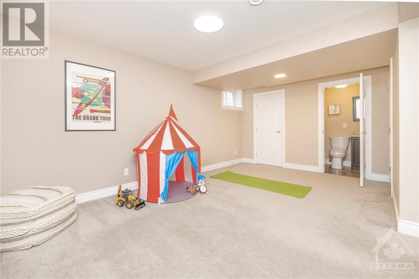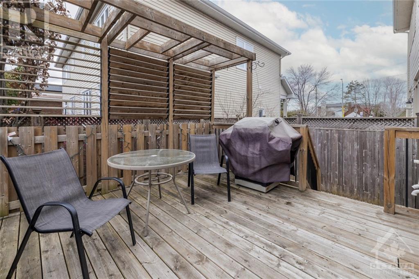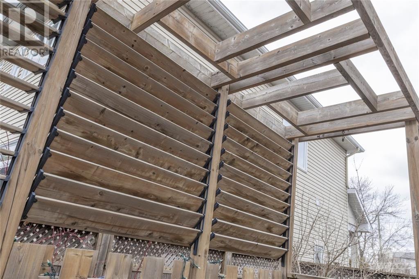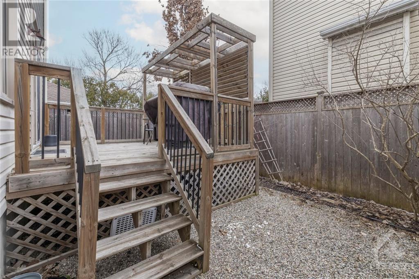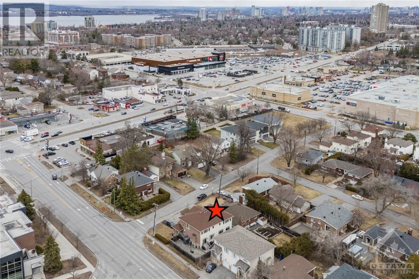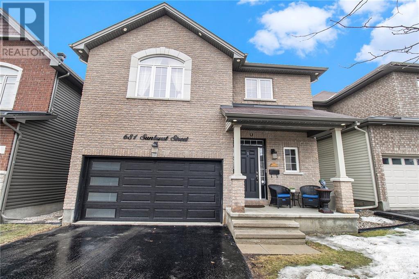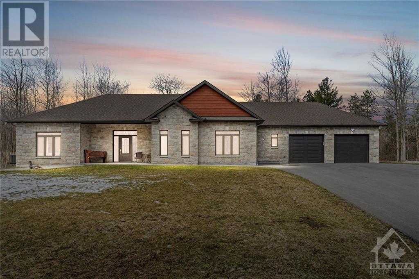
2224 FOX CRESCENT
Ottawa, Ontario K2A1H6
$799,900
ID# 1387742
ABOUT THIS PROPERTY
PROPERTY DETAILS
| Bathroom Total | 4 |
| Bedrooms Total | 3 |
| Half Bathrooms Total | 2 |
| Year Built | 2010 |
| Cooling Type | Central air conditioning |
| Flooring Type | Wall-to-wall carpet, Mixed Flooring, Hardwood, Ceramic |
| Heating Type | Forced air |
| Heating Fuel | Natural gas |
| Stories Total | 2 |
| Primary Bedroom | Second level | 16'3" x 14'6" |
| 4pc Ensuite bath | Second level | Measurements not available |
| Other | Second level | Measurements not available |
| Bedroom | Second level | 10'0" x 9'3" |
| Bedroom | Second level | 10'9" x 10'5" |
| 4pc Bathroom | Second level | Measurements not available |
| Laundry room | Second level | Measurements not available |
| Recreation room | Basement | 15'6" x 17'8" |
| 2pc Bathroom | Basement | Measurements not available |
| Storage | Basement | Measurements not available |
| Foyer | Main level | 10'2" x 6'1" |
| Living room/Fireplace | Main level | 16'5" x 12'0" |
| Kitchen | Main level | 11'3" x 10'9" |
| Dining room | Main level | 11'4" x 6'5" |
| 2pc Bathroom | Main level | Measurements not available |
Property Type
Single Family

Tingting Liu
Sales Representative
e-Mail Tingting Liu
office: 613-725-1171
cell: 613-794-6886
Visit Tingting's Website

Listed on: April 22, 2024
On market: 12 days

MORTGAGE CALCULATOR

