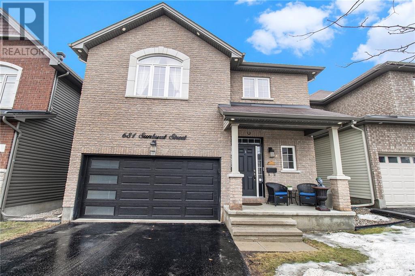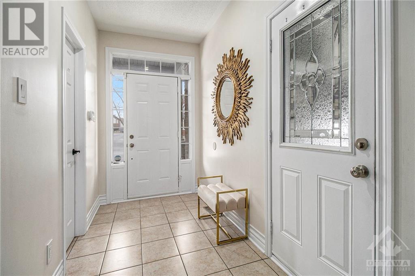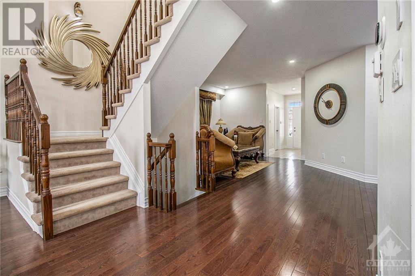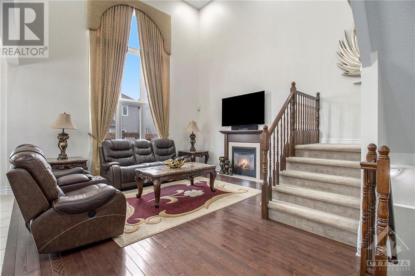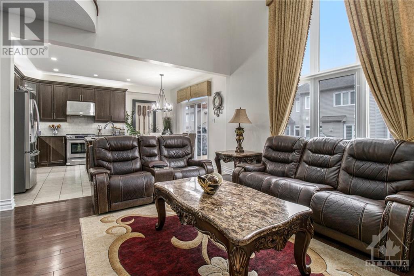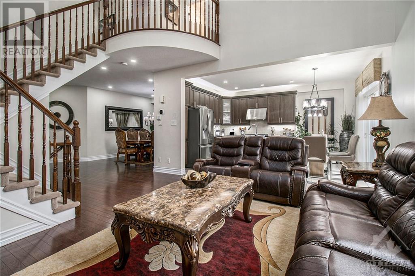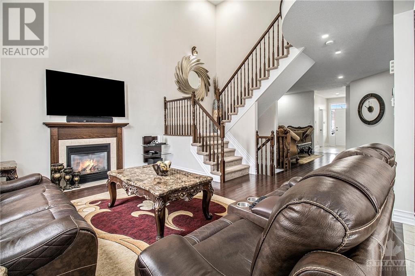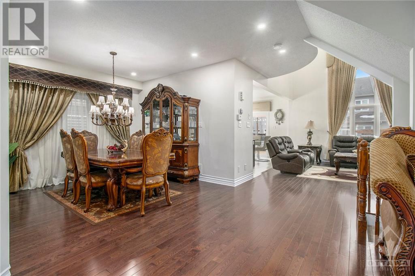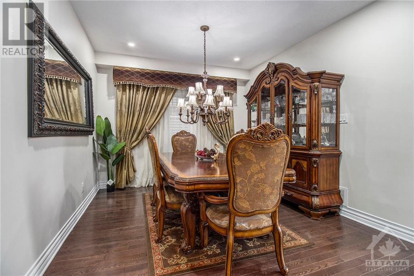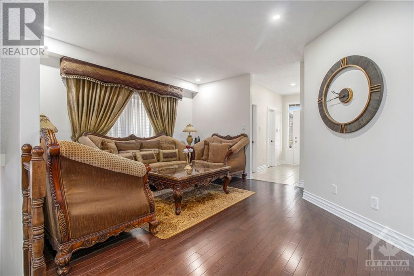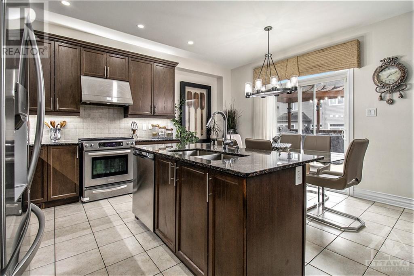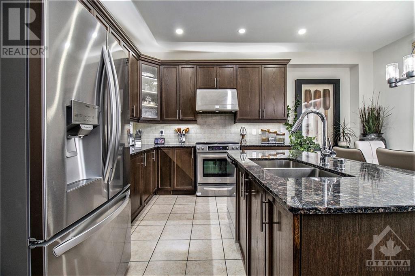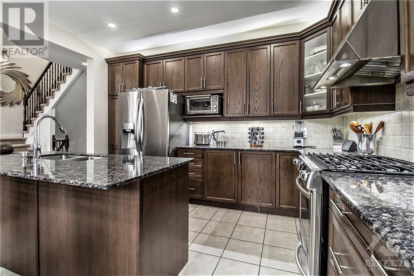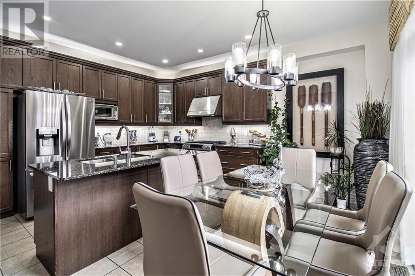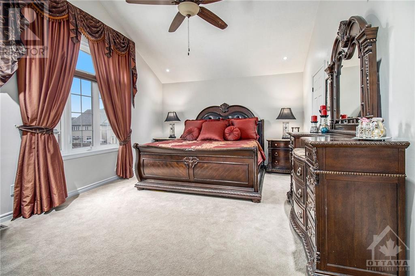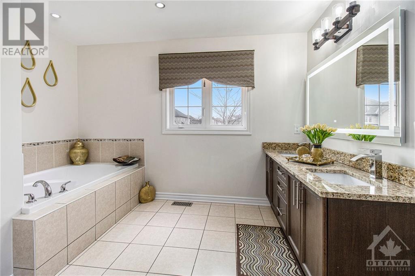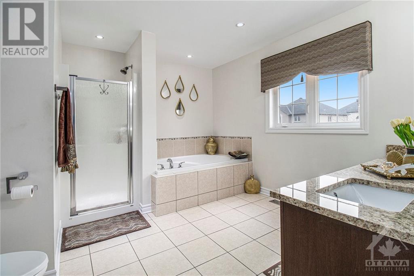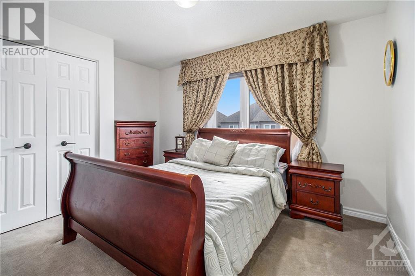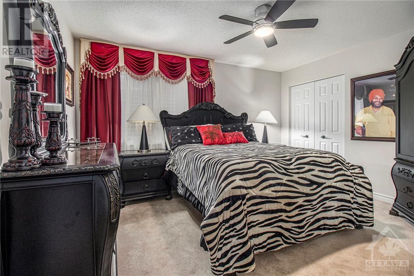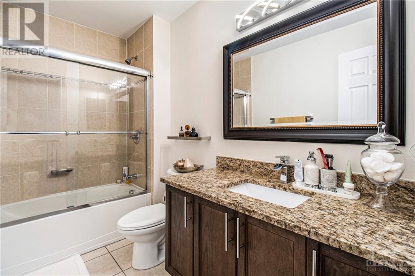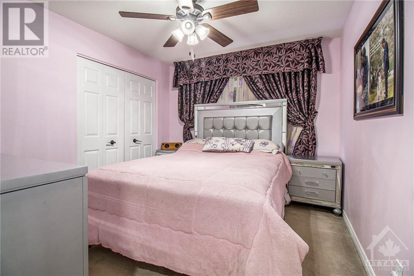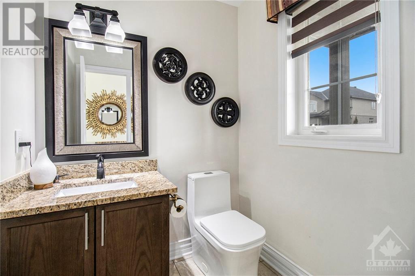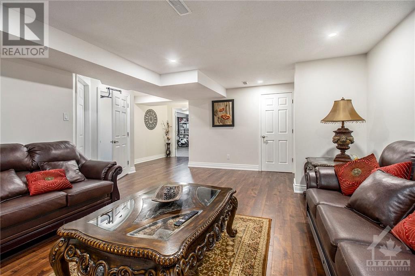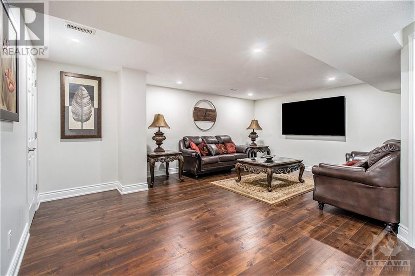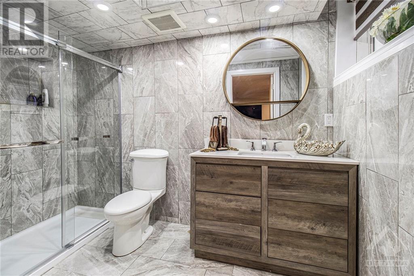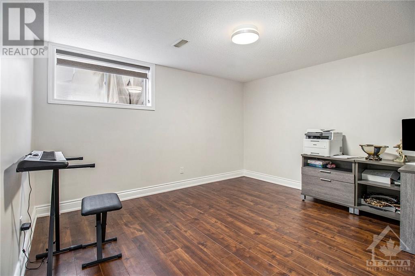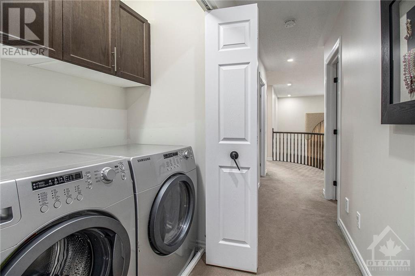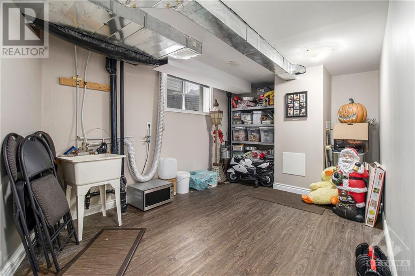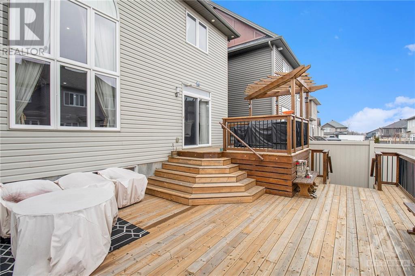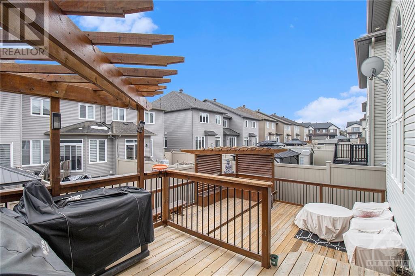
ABOUT THIS PROPERTY
PROPERTY DETAILS
| Bathroom Total | 4 |
| Bedrooms Total | 5 |
| Half Bathrooms Total | 1 |
| Year Built | 2013 |
| Cooling Type | Central air conditioning, Air exchanger |
| Flooring Type | Wall-to-wall carpet, Hardwood, Tile |
| Heating Type | Forced air |
| Heating Fuel | Natural gas |
| Stories Total | 2 |
| Primary Bedroom | Second level | 17'0" x 13'0" |
| 5pc Ensuite bath | Second level | Measurements not available |
| Bedroom | Second level | 13'1" x 11'9" |
| Bedroom | Second level | 11'0" x 10'0" |
| Bedroom | Second level | 10'5" x 10'0" |
| 4pc Bathroom | Second level | Measurements not available |
| Recreation room | Basement | Measurements not available |
| Bedroom | Basement | 13'2" x 112'10" |
| 3pc Ensuite bath | Basement | Measurements not available |
| Storage | Basement | Measurements not available |
| Kitchen | Main level | 16'8" x 13'4" |
| Living room | Main level | 14'1" x 11'7" |
| Dining room | Main level | 11'4" x 11'3" |
| Eating area | Main level | Measurements not available |
| Family room/Fireplace | Main level | 15'9" x 12'1" |
| 2pc Bathroom | Main level | Measurements not available |
Property Type
Single Family
MORTGAGE CALCULATOR

