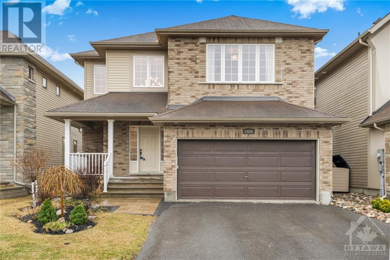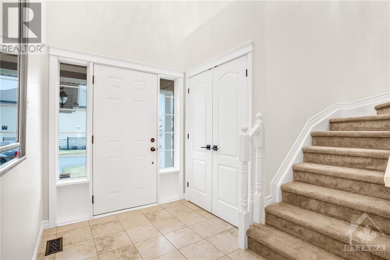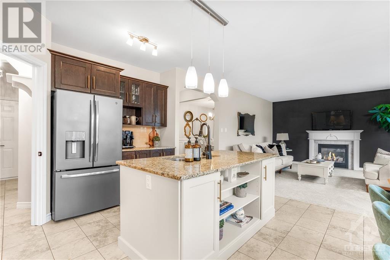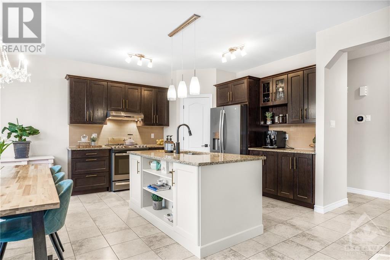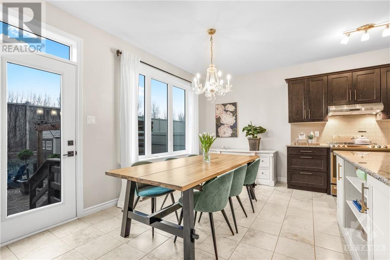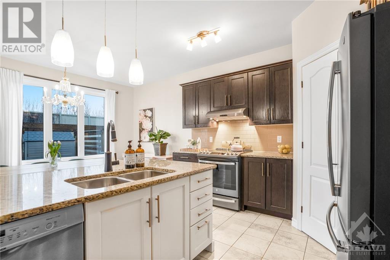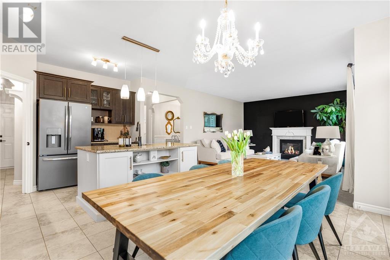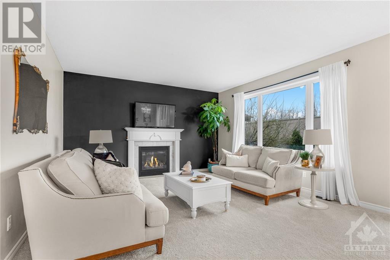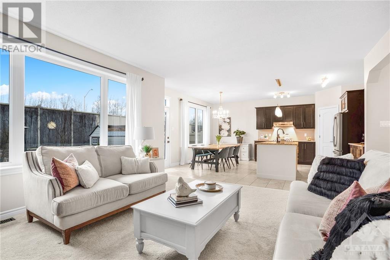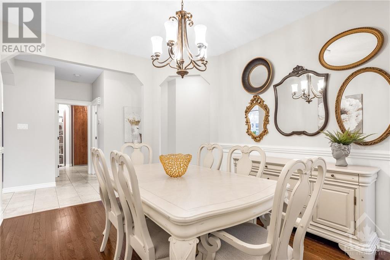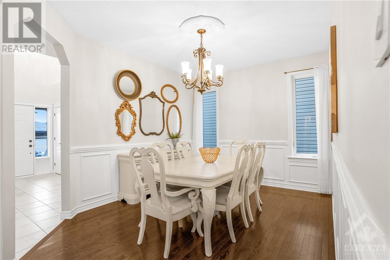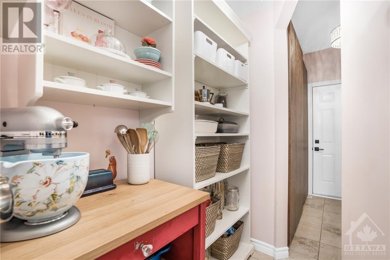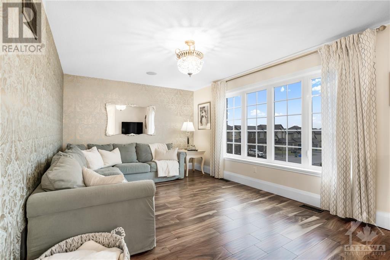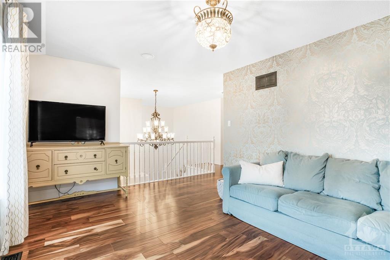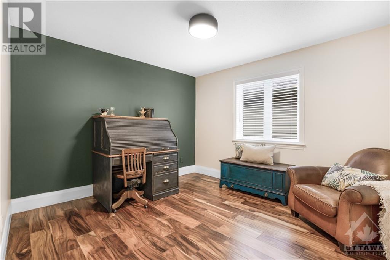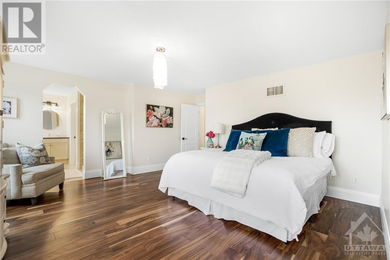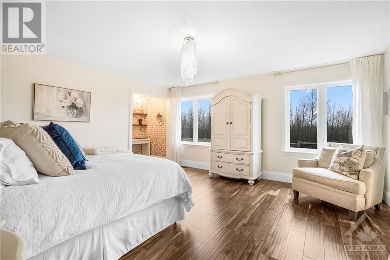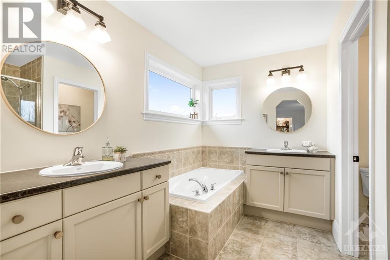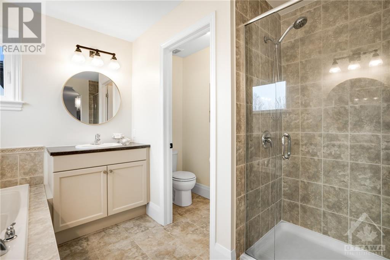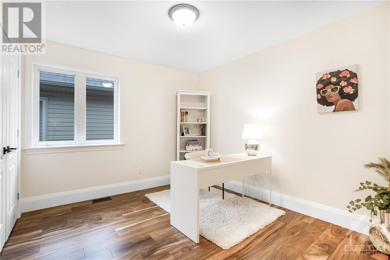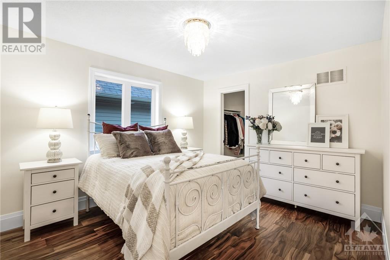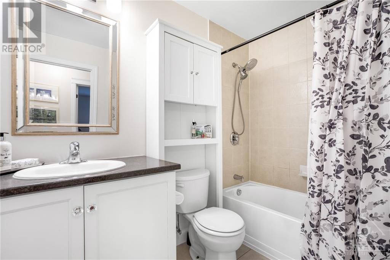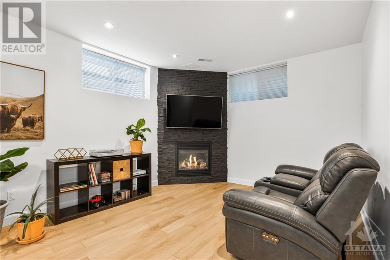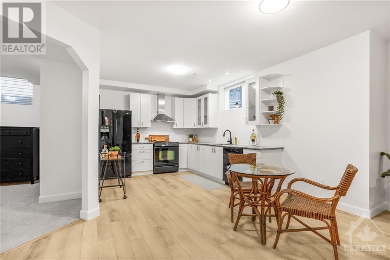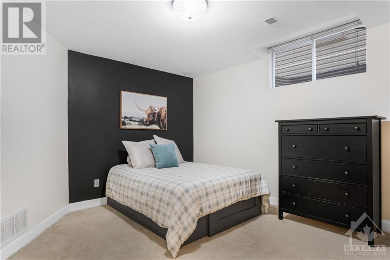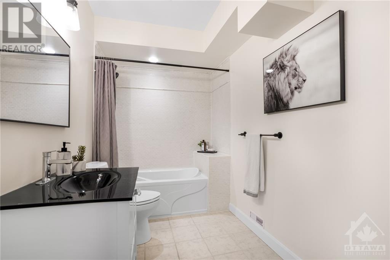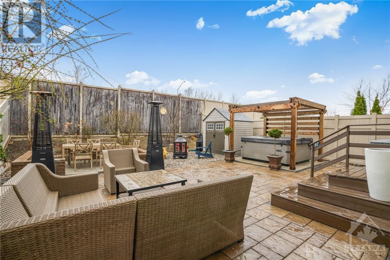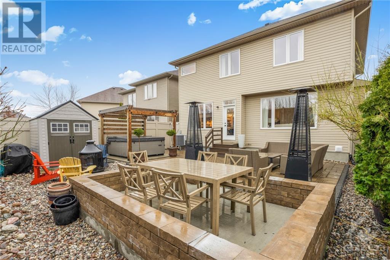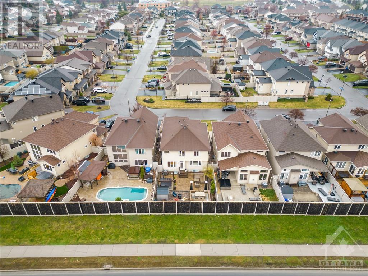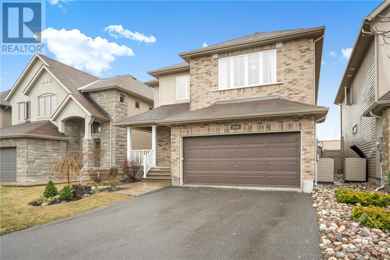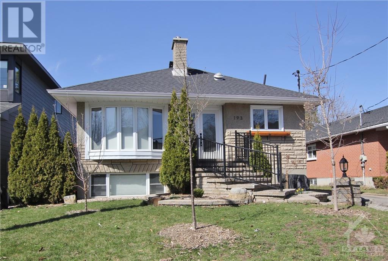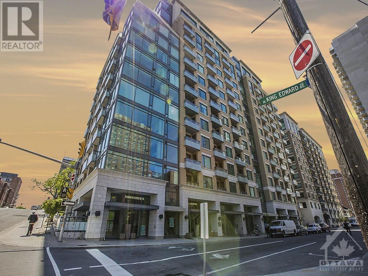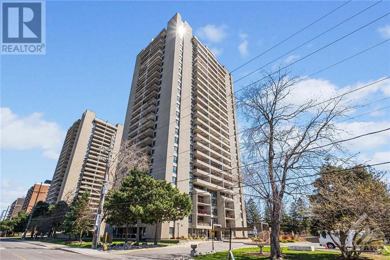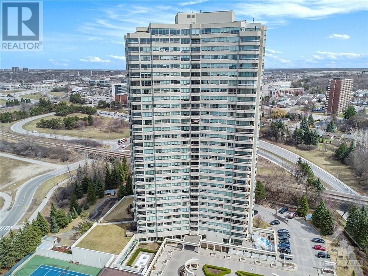
ABOUT THIS PROPERTY
PROPERTY DETAILS
| Bathroom Total | 4 |
| Bedrooms Total | 5 |
| Half Bathrooms Total | 1 |
| Year Built | 2011 |
| Cooling Type | Central air conditioning |
| Flooring Type | Wall-to-wall carpet, Hardwood, Tile |
| Heating Type | Forced air |
| Heating Fuel | Natural gas |
| Stories Total | 2 |
| Primary Bedroom | Second level | 16'1" x 15'3" |
| Bedroom | Second level | 11'11" x 11'0" |
| Bedroom | Second level | 10'11" x 9'11" |
| Bedroom | Second level | 12'3" x 10'5" |
| Full bathroom | Second level | 8'6" x 5'0" |
| 5pc Ensuite bath | Second level | 9'10" x 9'8" |
| Loft | Second level | 17'0" x 11'0" |
| Kitchen | Lower level | 10'7" x 11'8" |
| Eating area | Lower level | 10'7" x 11'8" |
| Living room | Lower level | 13'4" x 11'4" |
| 4pc Bathroom | Lower level | 11'1" x 6'0" |
| Bedroom | Lower level | 12'5" x 11'2" |
| Dining room | Main level | 13'5" x 10'4" |
| Kitchen | Main level | 12'0" x 11'7" |
| Family room | Main level | 15'11" x 14'11" |
| Laundry room | Main level | 8'10" x 8'0" |
| Partial bathroom | Main level | 5'4" x 4'7" |
| Eating area | Main level | 15'0" x 7'2" |
| Pantry | Main level | 5'11" x 4'0" |
Property Type
Single Family
MORTGAGE CALCULATOR

