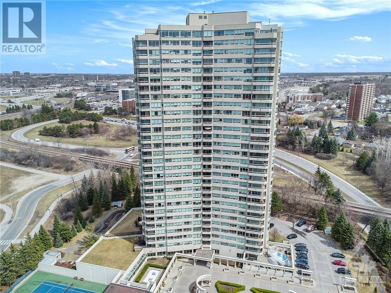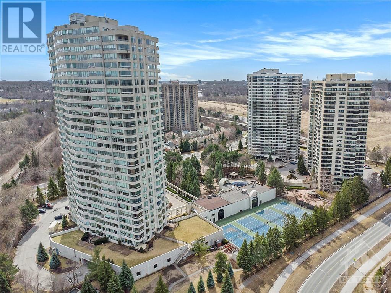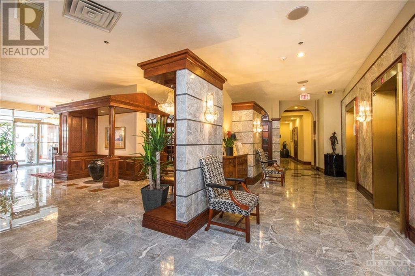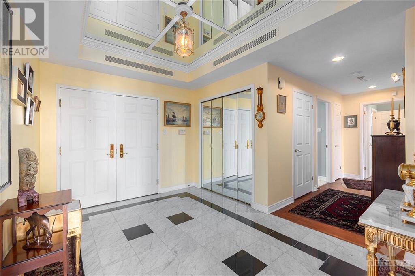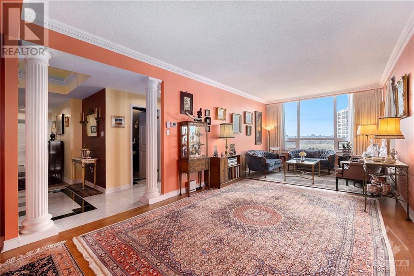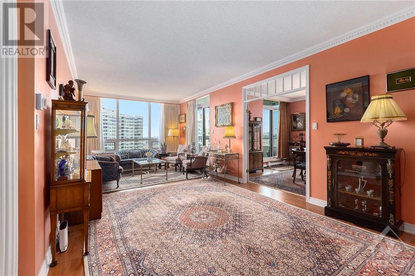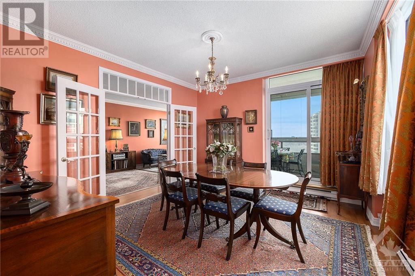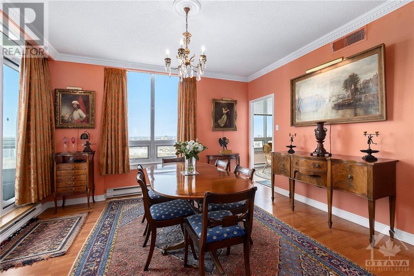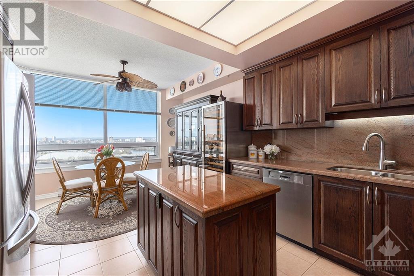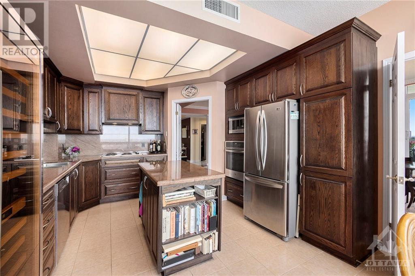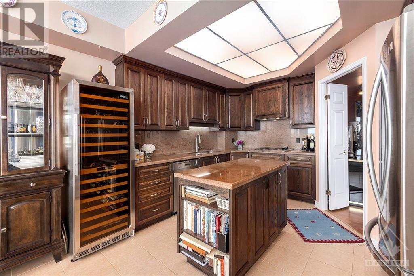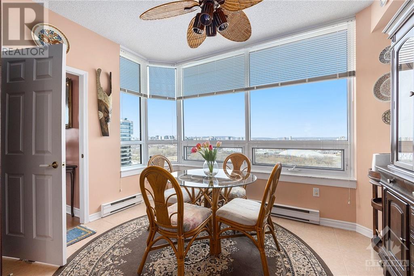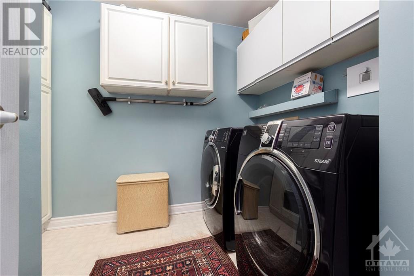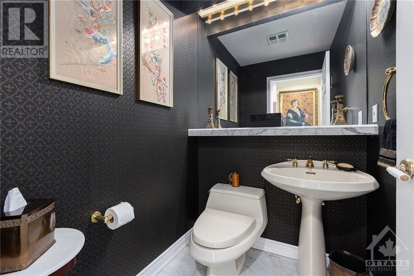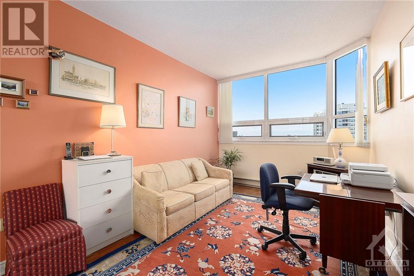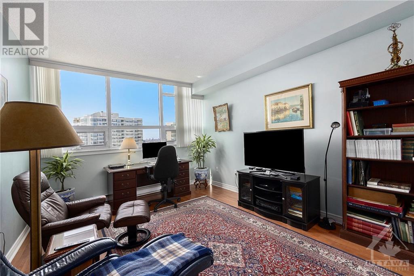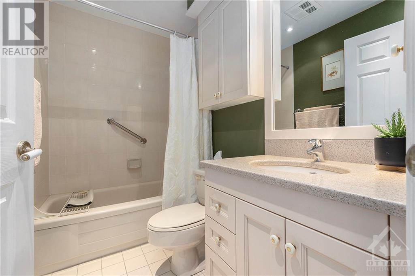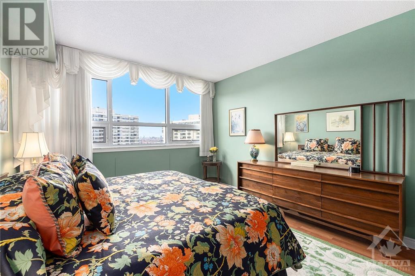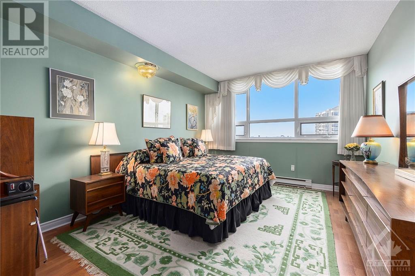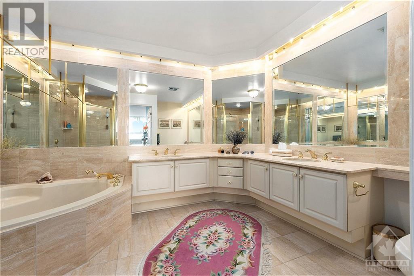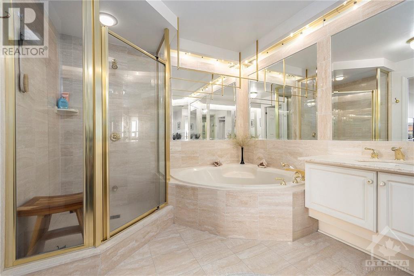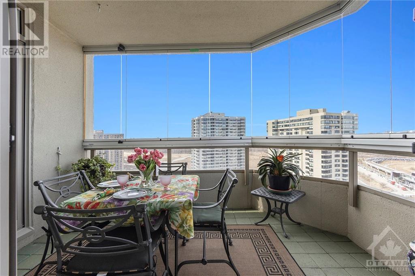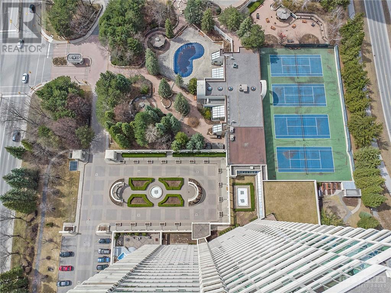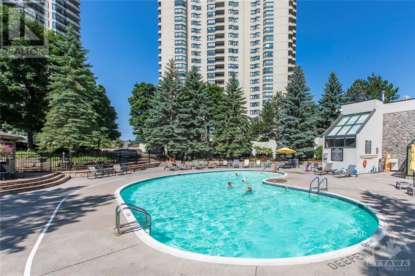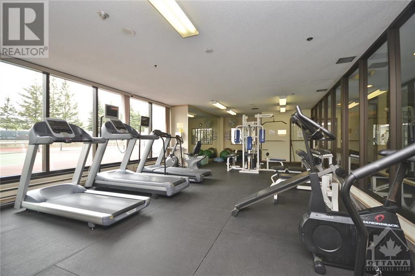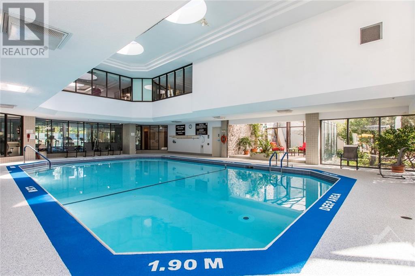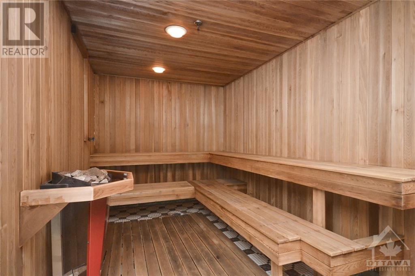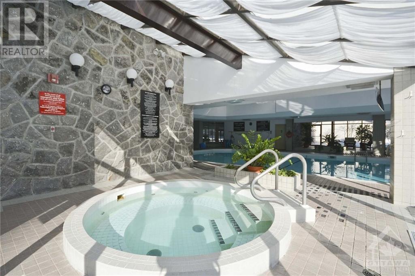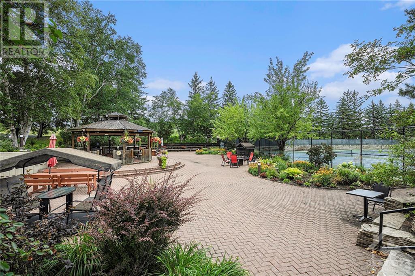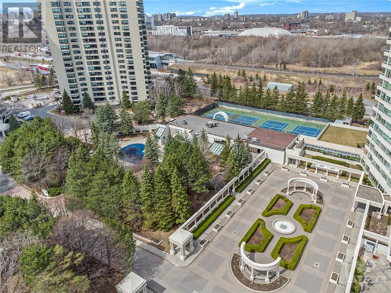
1480 RIVERSIDE DRIVE UNIT#2001
Ottawa, Ontario K1G5H2
$979,000
ID# 1383543
ABOUT THIS PROPERTY
PROPERTY DETAILS
| Bathroom Total | 3 |
| Bedrooms Total | 3 |
| Half Bathrooms Total | 1 |
| Year Built | 1990 |
| Cooling Type | Central air conditioning, Air exchanger |
| Flooring Type | Laminate, Tile |
| Heating Type | Baseboard heaters |
| Heating Fuel | Electric |
| Stories Total | 1 |
| Foyer | Main level | 17'6" x 9'9" |
| Living room | Main level | 29'1" x 11'9" |
| Dining room | Main level | 13'6" x 12'7" |
| Kitchen | Main level | 12'5" x 10'0" |
| Eating area | Main level | 12'5" x 9'8" |
| Other | Main level | 12'4" x 9'10" |
| 2pc Bathroom | Main level | Measurements not available |
| Bedroom | Main level | 14'9" x 11'6" |
| Bedroom | Main level | 14'9" x 9'10" |
| 3pc Ensuite bath | Main level | Measurements not available |
| Primary Bedroom | Main level | 16'6" x 12'0" |
| 6pc Ensuite bath | Main level | 12'11" x 12'6" |
| Other | Main level | 7'7" x 4'5" |
| Laundry room | Main level | 10'2" x 7'11" |
Property Type
Single Family
MORTGAGE CALCULATOR

