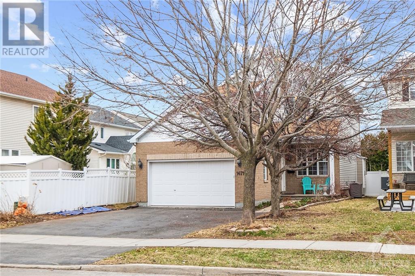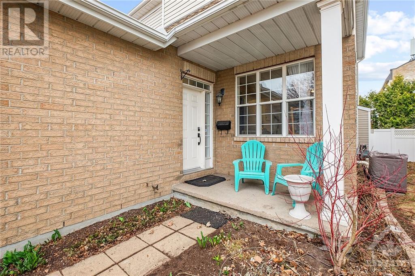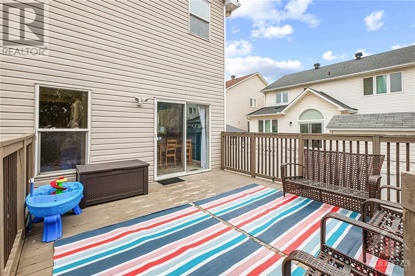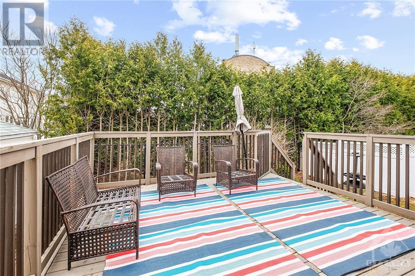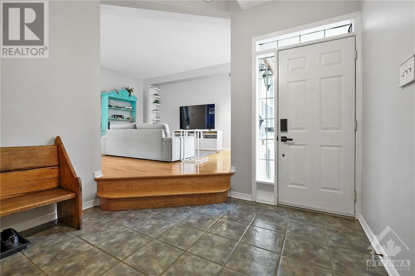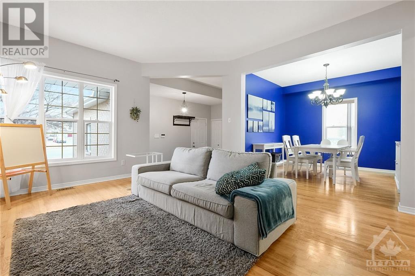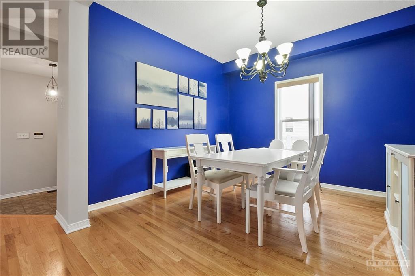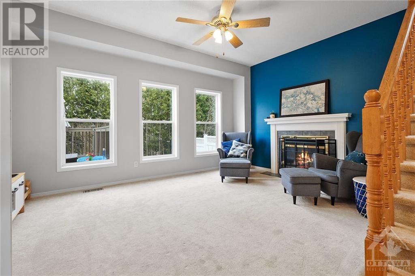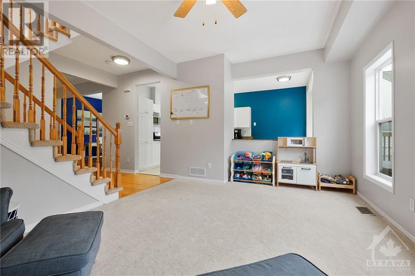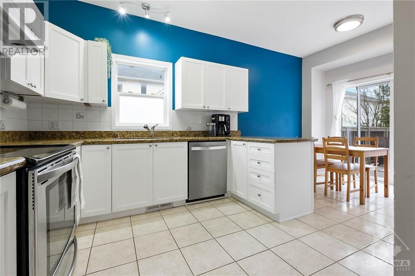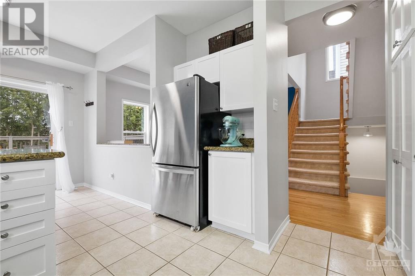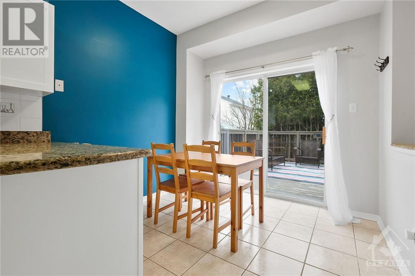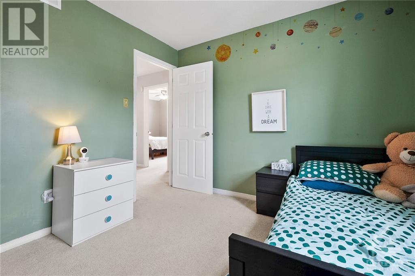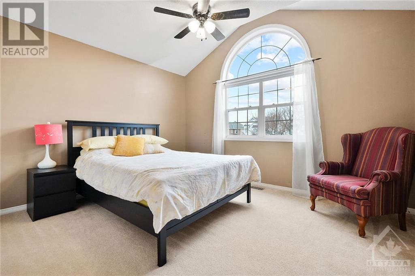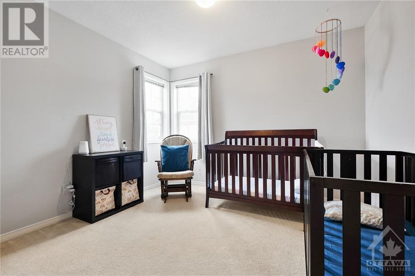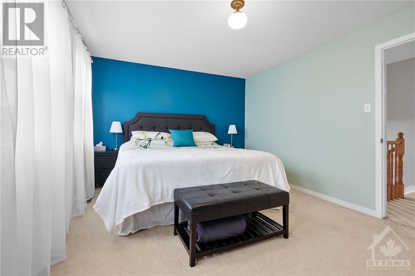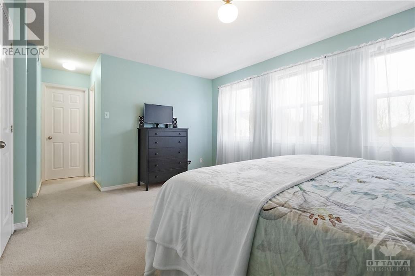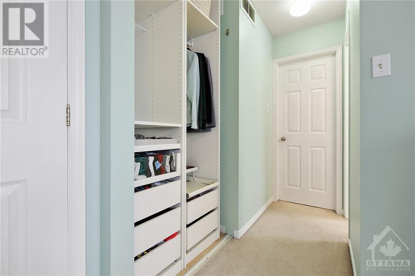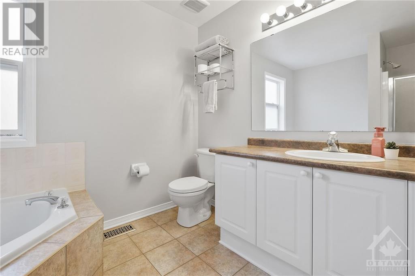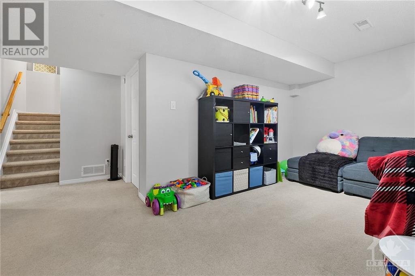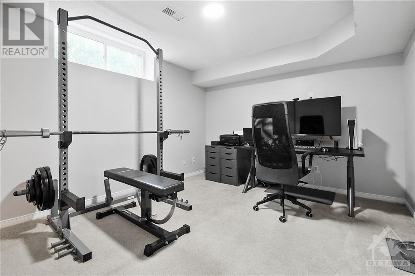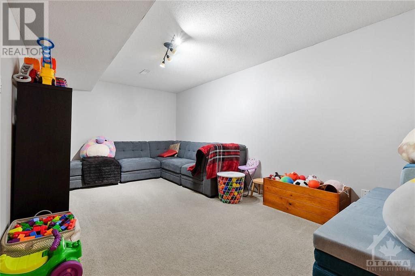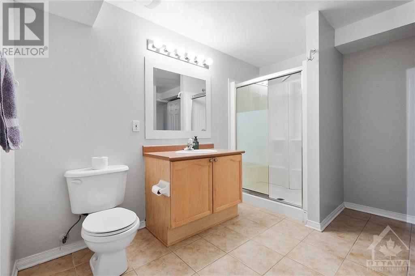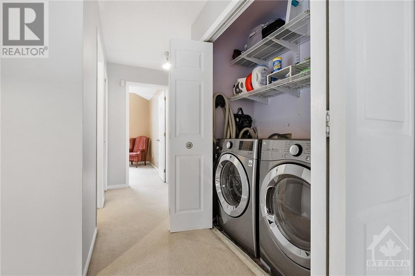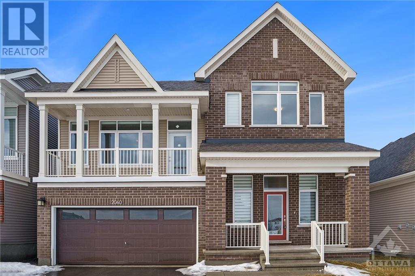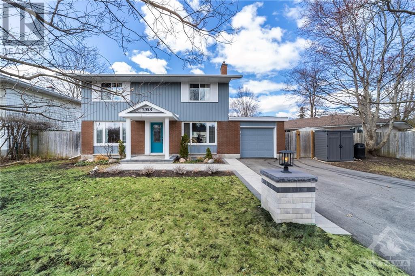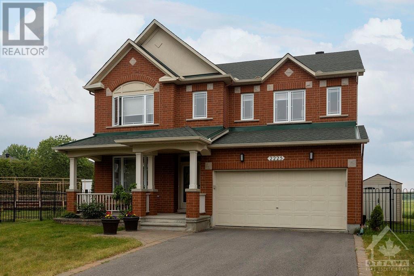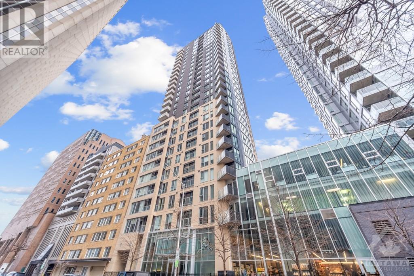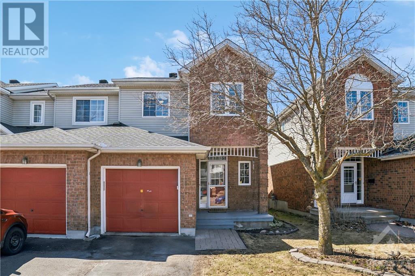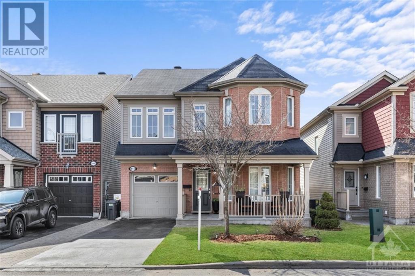
ABOUT THIS PROPERTY
PROPERTY DETAILS
| Bathroom Total | 4 |
| Bedrooms Total | 4 |
| Half Bathrooms Total | 1 |
| Year Built | 1999 |
| Cooling Type | Central air conditioning |
| Flooring Type | Wall-to-wall carpet, Hardwood, Tile |
| Heating Type | Forced air |
| Heating Fuel | Natural gas |
| Stories Total | 2 |
| Primary Bedroom | Second level | 15'0" x 11'5" |
| 4pc Ensuite bath | Second level | 9'10" x 7'10" |
| Other | Second level | 5'5" x 4'10" |
| Bedroom | Second level | 12'8" x 10'10" |
| Bedroom | Second level | 12'2" x 10'7" |
| Bedroom | Second level | 9'10" x 9'8" |
| 4pc Bathroom | Second level | 8'4" x 4'10" |
| Laundry room | Second level | Measurements not available |
| Recreation room | Basement | 17'5" x 10'2" |
| 3pc Bathroom | Basement | 10'10" x 8'3" |
| Den | Basement | 12'10" x 10'10" |
| Storage | Basement | Measurements not available |
| Foyer | Main level | 12'10" x 9'7" |
| Living room | Main level | 16'0" x 13'9" |
| Dining room | Main level | 11'10" x 10'0" |
| Family room | Main level | 11'0" x 10'5" |
| Kitchen | Main level | 11'0" x 10'5" |
| Eating area | Main level | 8'10" x 8'0" |
| 2pc Bathroom | Main level | 5'3" x 5'2" |
Property Type
Single Family
MORTGAGE CALCULATOR

