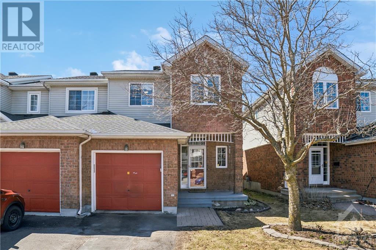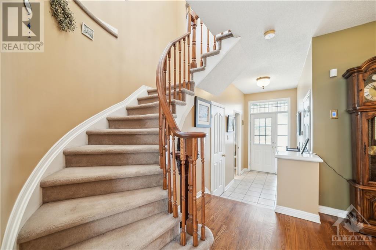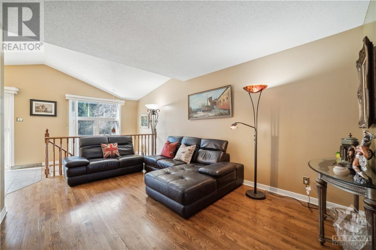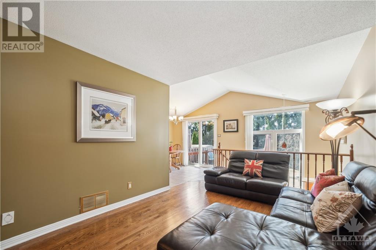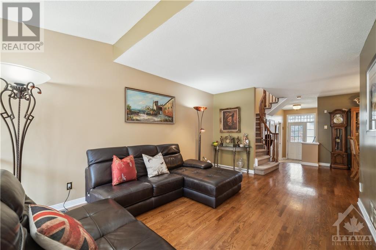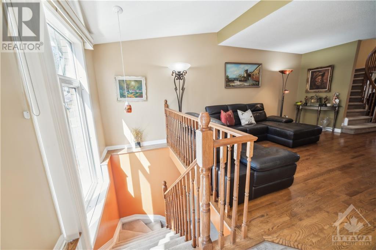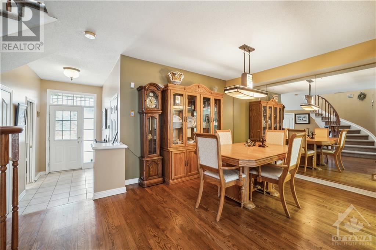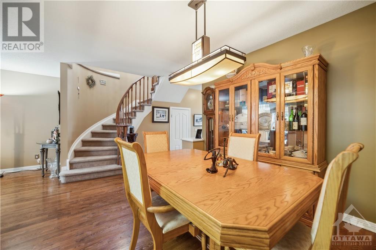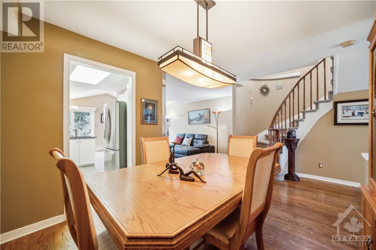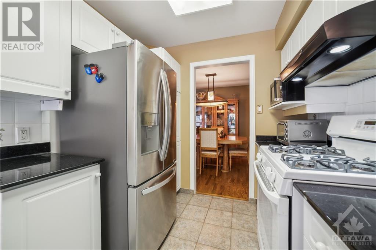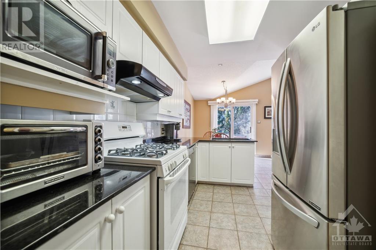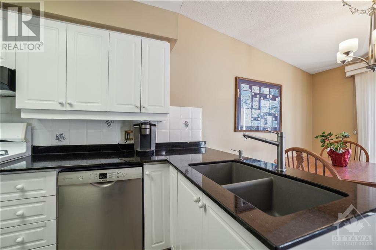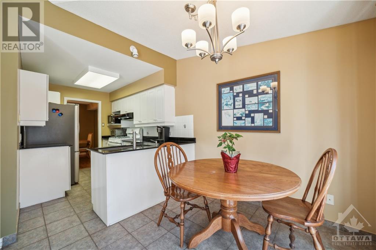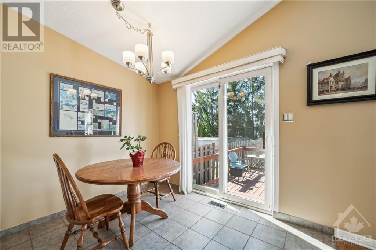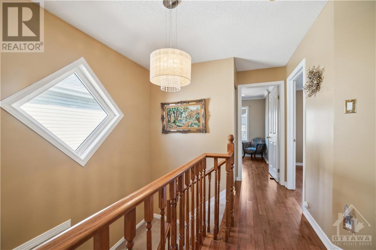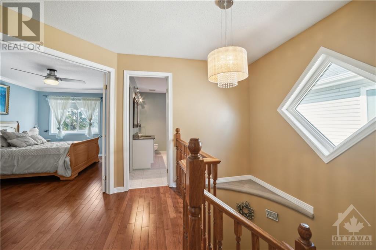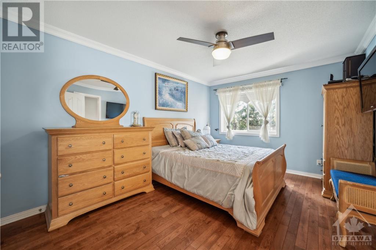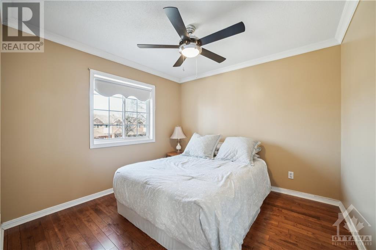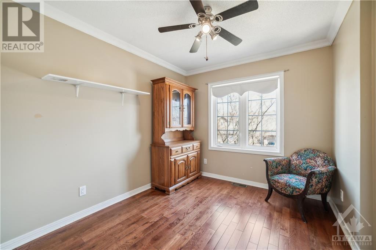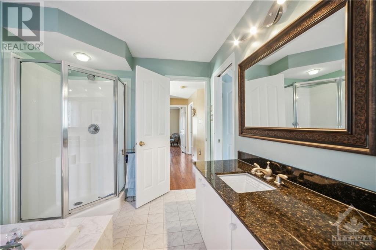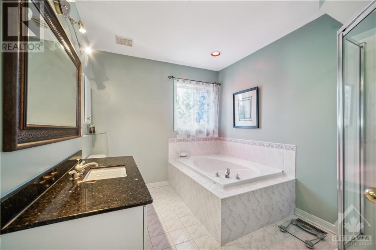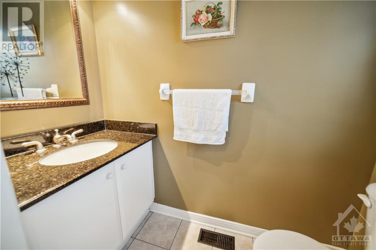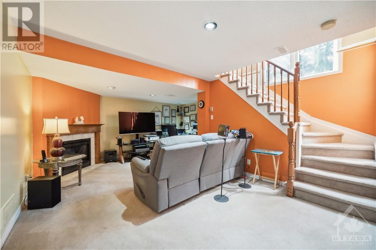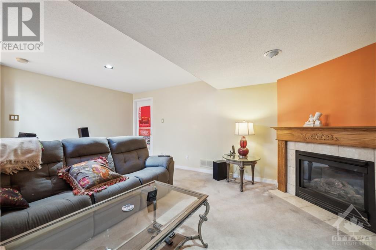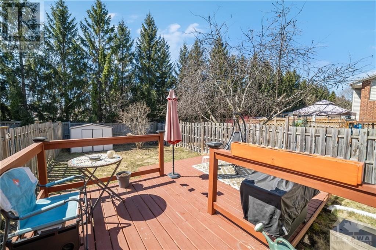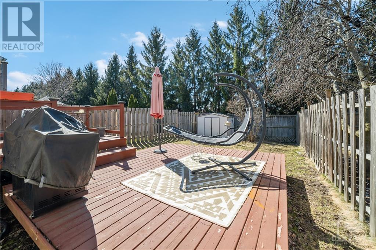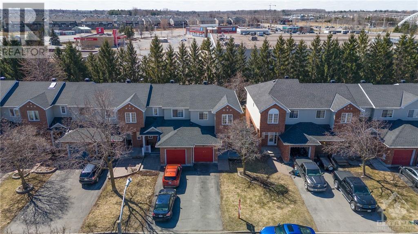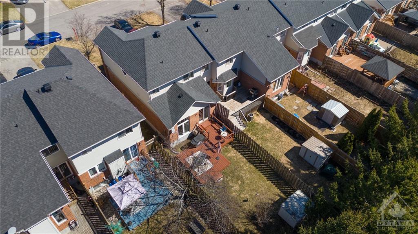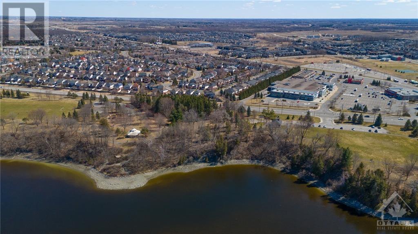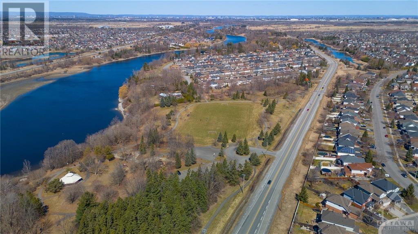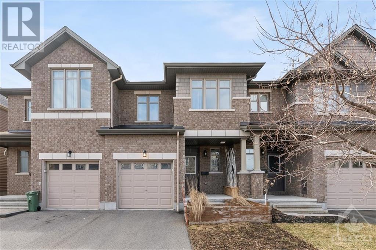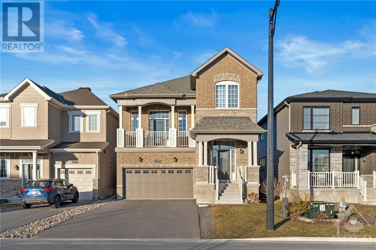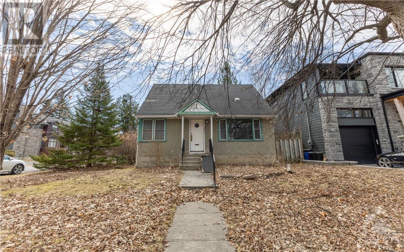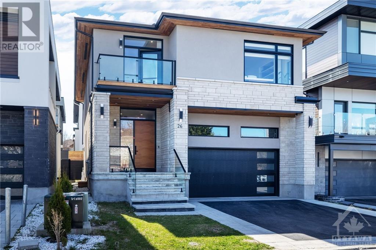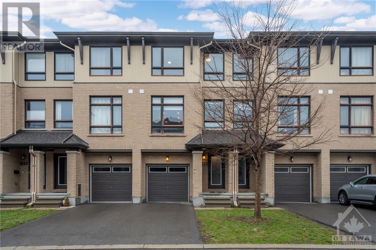
ABOUT THIS PROPERTY
PROPERTY DETAILS
| Bathroom Total | 2 |
| Bedrooms Total | 3 |
| Half Bathrooms Total | 1 |
| Year Built | 2001 |
| Cooling Type | Central air conditioning |
| Flooring Type | Wall-to-wall carpet, Hardwood, Ceramic |
| Heating Type | Forced air |
| Heating Fuel | Natural gas |
| Stories Total | 2 |
| Primary Bedroom | Second level | 15'7" x 10'6" |
| Bedroom | Second level | 11'0" x 9'1" |
| Bedroom | Second level | 10'0" x 9'0" |
| 4pc Bathroom | Second level | Measurements not available |
| Family room/Fireplace | Lower level | 19'2" x 11'6" |
| Utility room | Lower level | Measurements not available |
| Foyer | Main level | Measurements not available |
| Dining room | Main level | 12'4" x 10'0" |
| Living room | Main level | 16'1" x 10'8" |
| Kitchen | Main level | 10'6" x 8'0" |
| Eating area | Main level | 10'6" x 8'6" |
| 2pc Bathroom | Main level | Measurements not available |
Property Type
Single Family
MORTGAGE CALCULATOR

