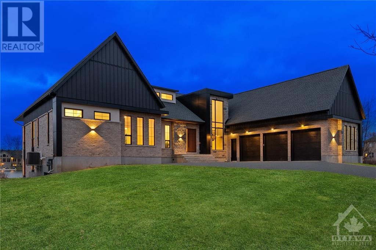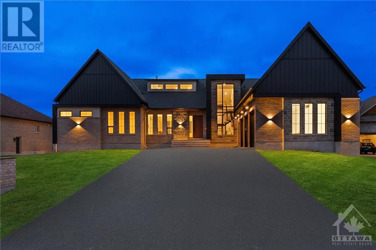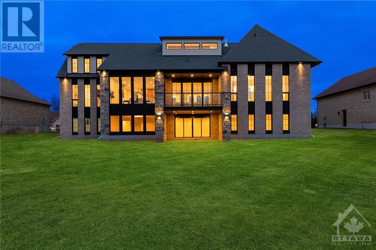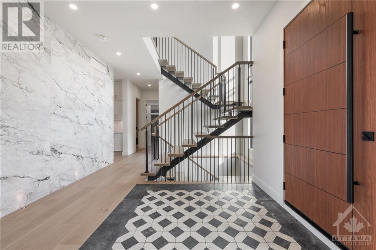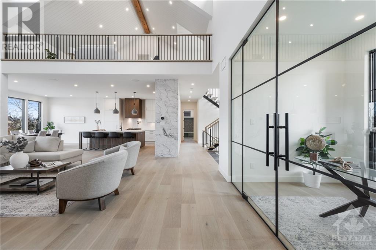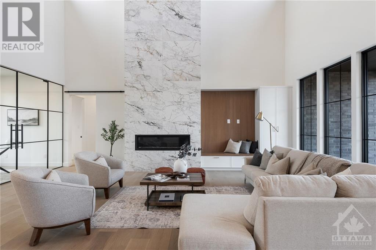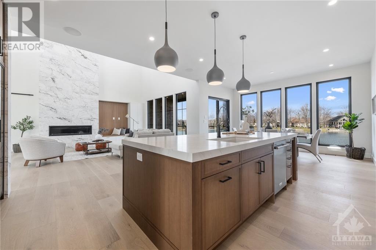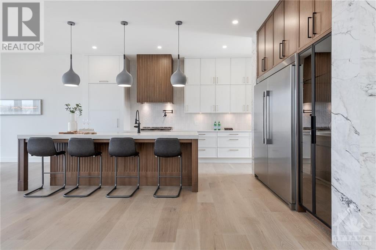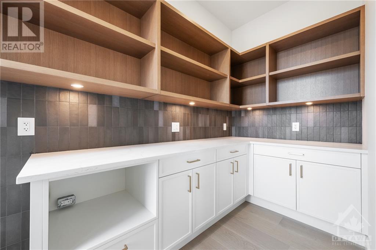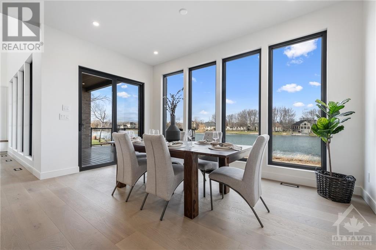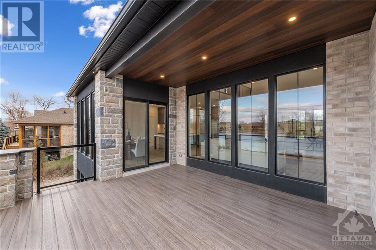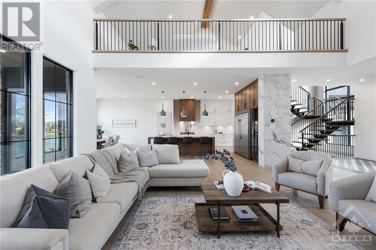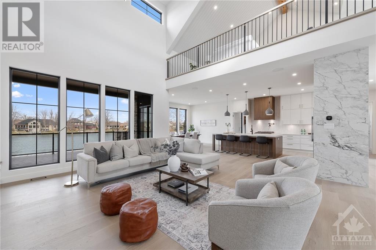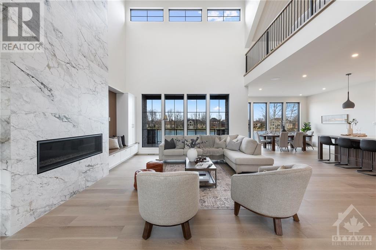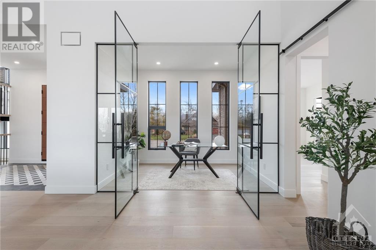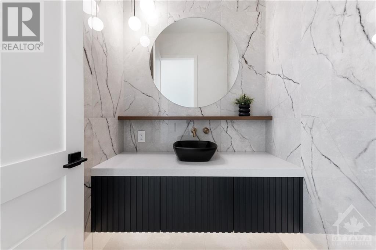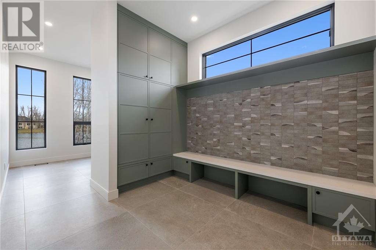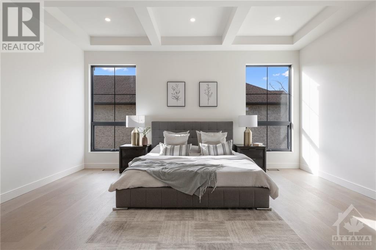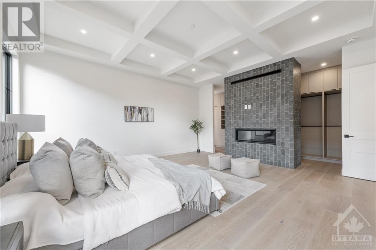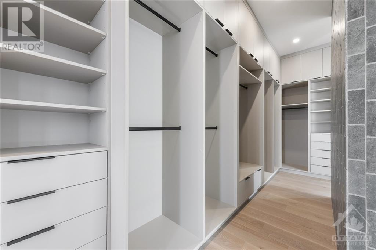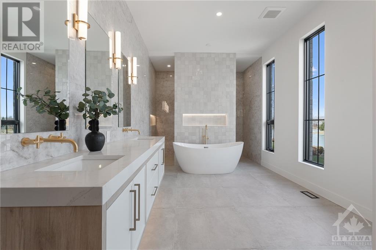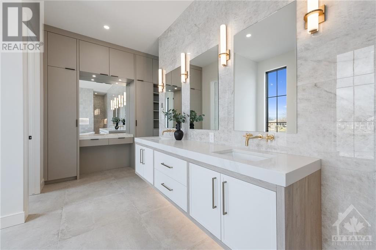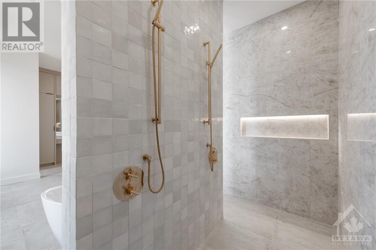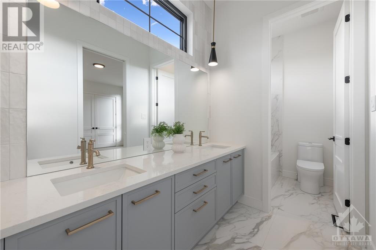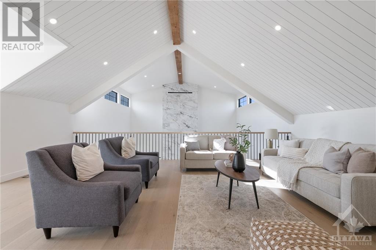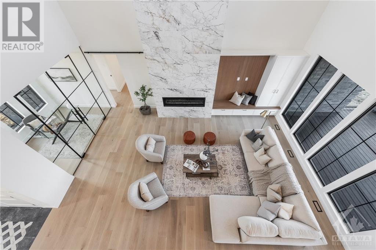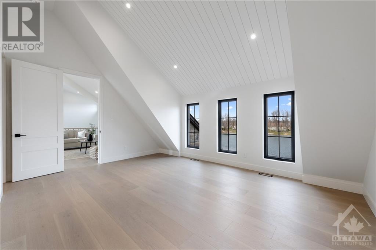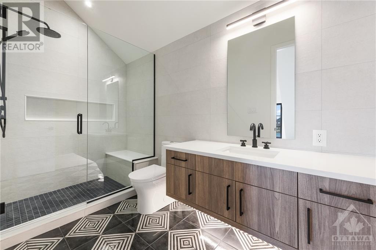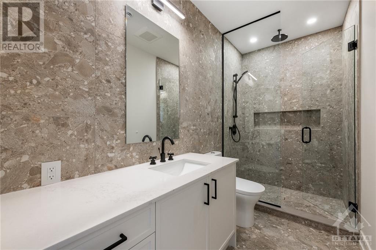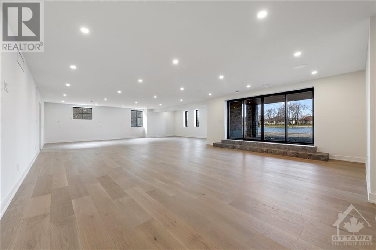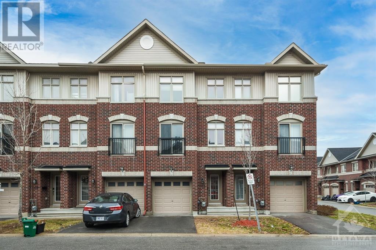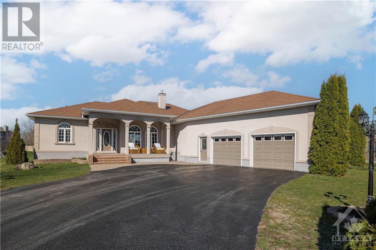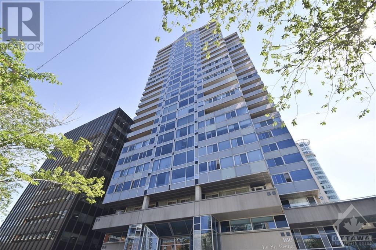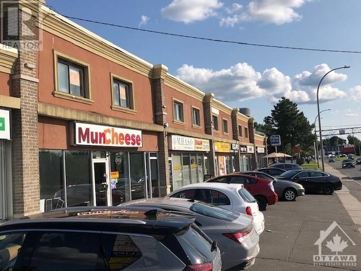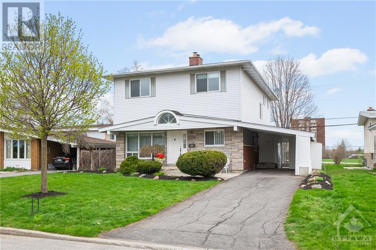
ABOUT THIS PROPERTY
PROPERTY DETAILS
| Bathroom Total | 5 |
| Bedrooms Total | 5 |
| Half Bathrooms Total | 1 |
| Year Built | 2023 |
| Cooling Type | Central air conditioning, Air exchanger |
| Flooring Type | Hardwood, Tile |
| Heating Type | Forced air |
| Heating Fuel | Natural gas |
| Stories Total | 1 |
| Loft | Second level | 16'0" x 24'0" |
| Bedroom | Second level | 17'3" x 11'2" |
| Bedroom | Lower level | 14'8" x 11'7" |
| Recreation room | Lower level | 43'6" x 33'6" |
| Foyer | Main level | 10'6" x 8'0" |
| Office | Main level | 11'1" x 8'1" |
| Kitchen | Main level | 18'2" x 17'0" |
| Dining room | Main level | 15'7" x 12'0" |
| Pantry | Main level | 5'7" x 10'9" |
| Laundry room | Main level | 9'2" x 9'4" |
| Bedroom | Main level | 12'6" x 14'1" |
| Bedroom | Main level | 12'6" x 14'1" |
| Primary Bedroom | Main level | 17'10" x 18'4" |
| 5pc Bathroom | Main level | 23'4" x 10'0" |
| Great room | Main level | 24'0" x 15'0" |
Property Type
Single Family
MORTGAGE CALCULATOR

