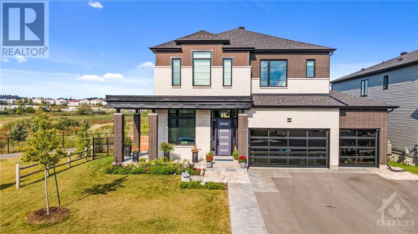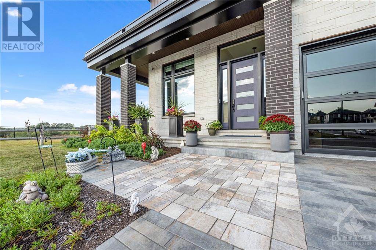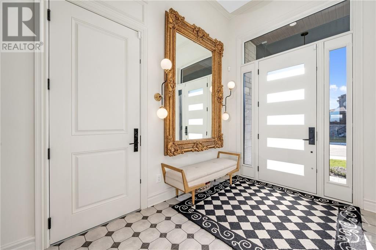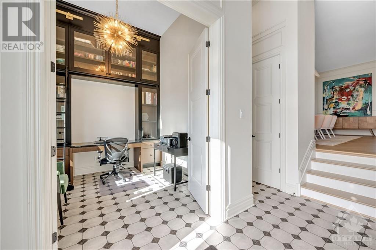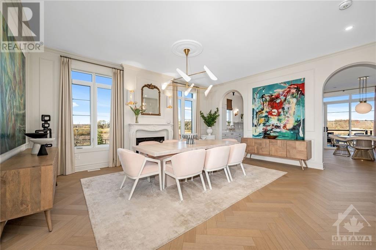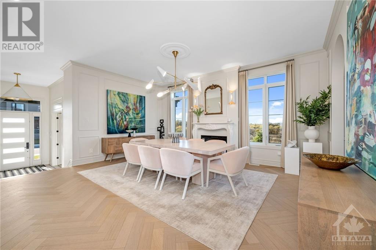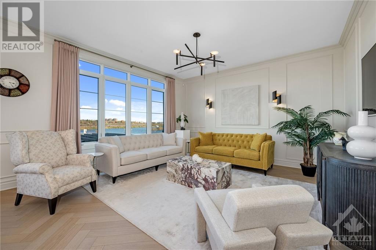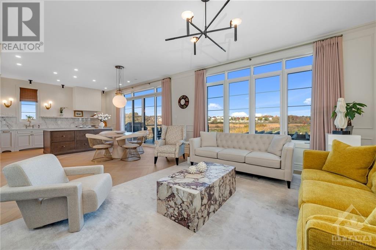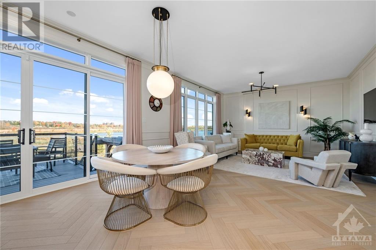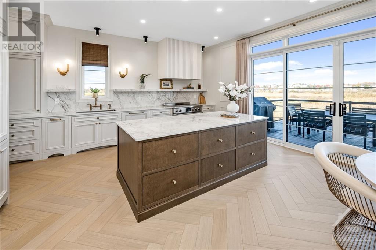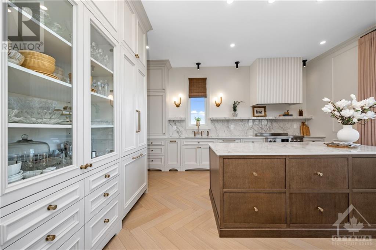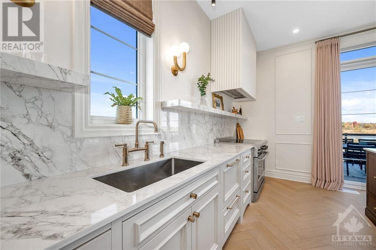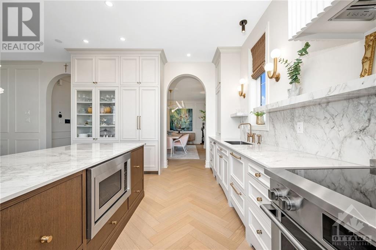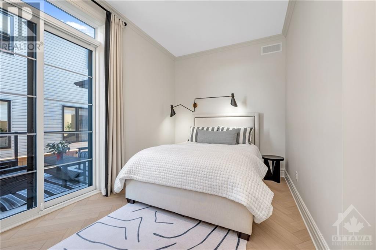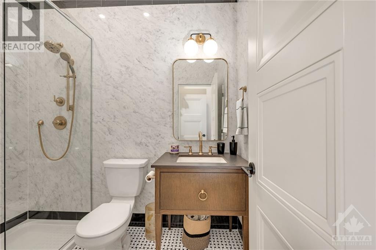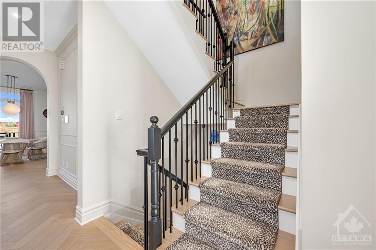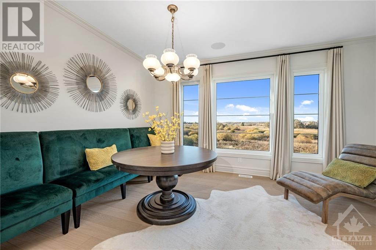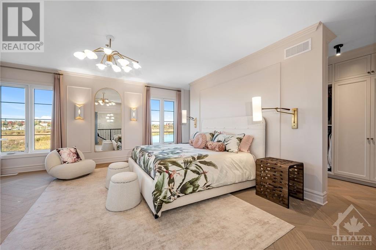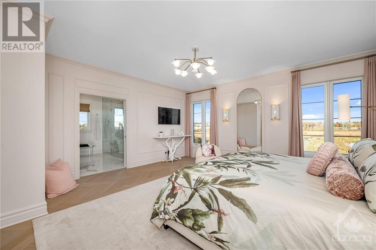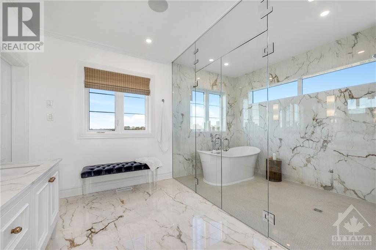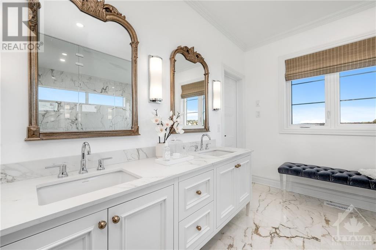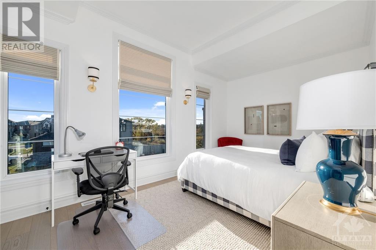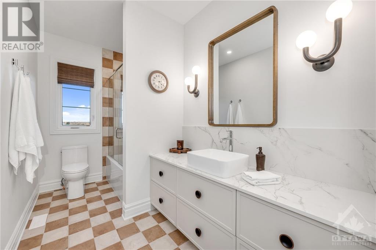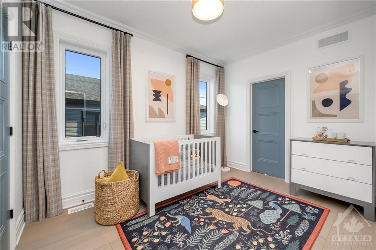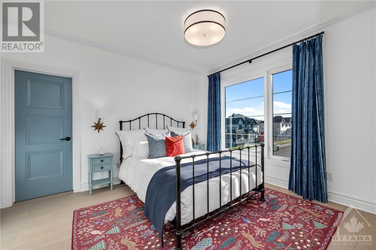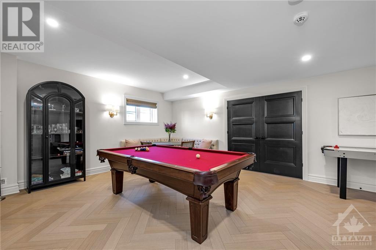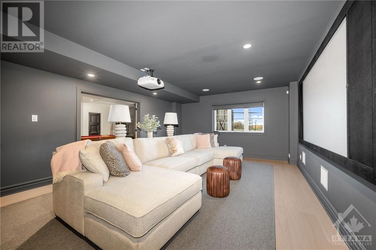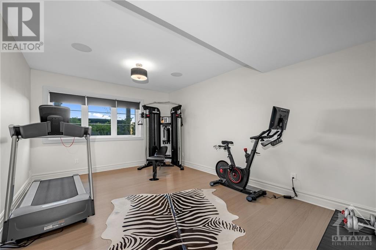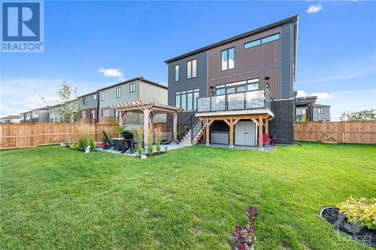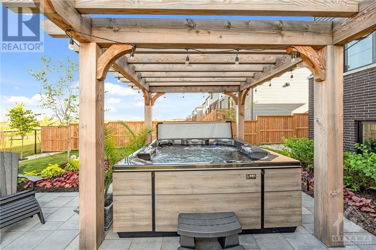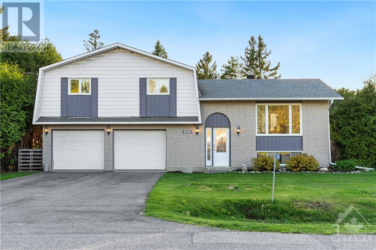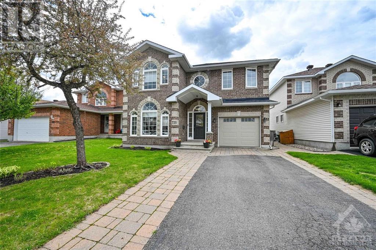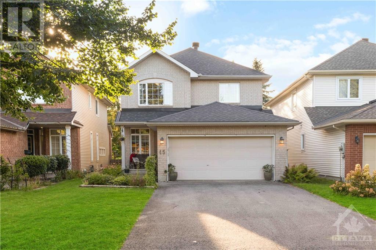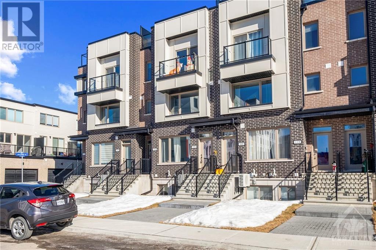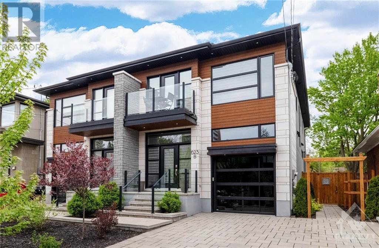
ABOUT THIS PROPERTY
PROPERTY DETAILS
| Bathroom Total | 6 |
| Bedrooms Total | 5 |
| Half Bathrooms Total | 2 |
| Year Built | 2022 |
| Cooling Type | Central air conditioning, Air exchanger |
| Flooring Type | Hardwood, Tile |
| Heating Type | Forced air, Heat Pump |
| Heating Fuel | Electric, Natural gas |
| Stories Total | 2 |
| Primary Bedroom | Second level | 17'8" x 17'0" |
| 5pc Ensuite bath | Second level | 14'10" x 10'11" |
| 1pc Ensuite bath | Second level | 5'5" x 2'9" |
| Other | Second level | 17'7" x 6'9" |
| Living room | Second level | 15'3" x 11'11" |
| Bedroom | Second level | 12'1" x 9'0" |
| 4pc Bathroom | Second level | 15'3" x 5'7" |
| Bedroom | Second level | 12'11" x 11'0" |
| Bedroom | Second level | 16'1" x 10'0" |
| 4pc Bathroom | Second level | 11'8" x 5'11" |
| Laundry room | Second level | 9'9" x 5'6" |
| Recreation room | Lower level | 26'0" x 15'11" |
| Media | Lower level | 22'5" x 15'6" |
| Gym | Lower level | 18'0" x 12'0" |
| 2pc Bathroom | Lower level | 7'8" x 3'1" |
| Utility room | Lower level | 14'6" x 8'6" |
| Storage | Lower level | 16'9" x 14'3" |
| Foyer | Main level | 12'2" x 6'6" |
| Den | Main level | 9'10" x 8'10" |
| 2pc Bathroom | Main level | 5'4" x 5'0" |
| Dining room | Main level | 19'1" x 17'10" |
| Great room | Main level | 16'0" x 16'0" |
| Kitchen | Main level | 19'10" x 15'11" |
| Bedroom | Main level | 16'8" x 9'0" |
| 4pc Ensuite bath | Main level | 8'1" x 4'9" |
Property Type
Single Family
MORTGAGE CALCULATOR

