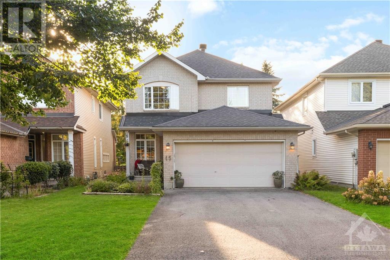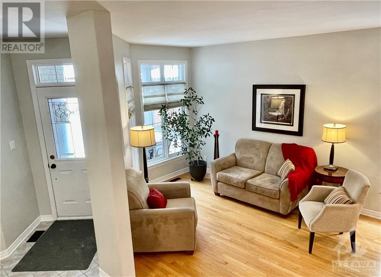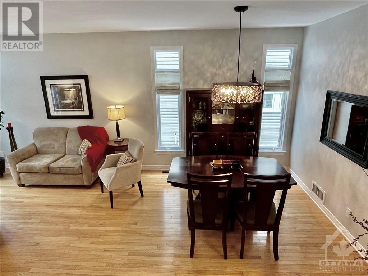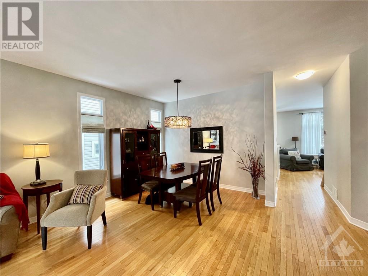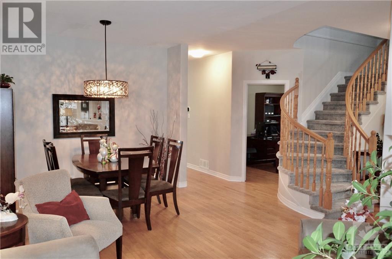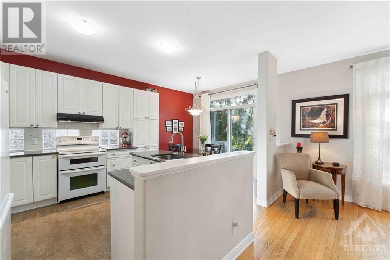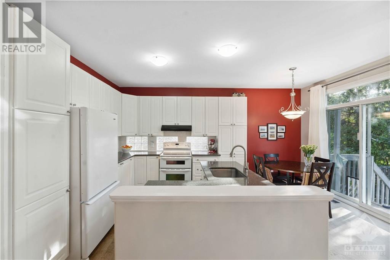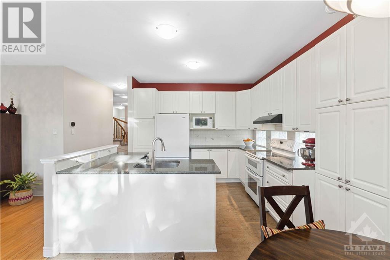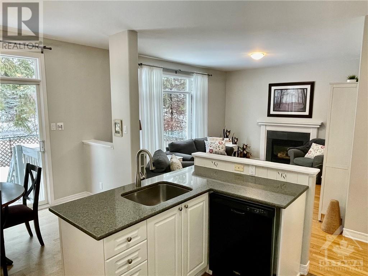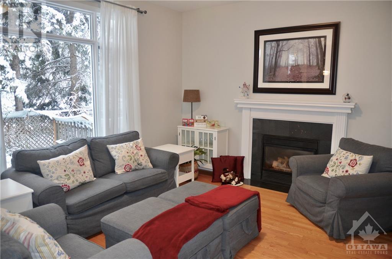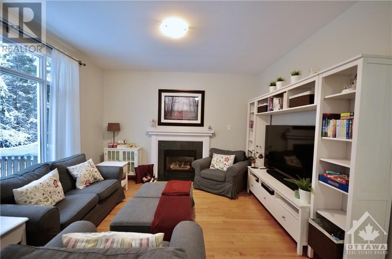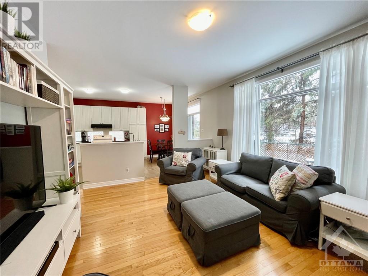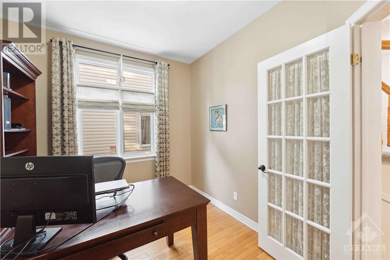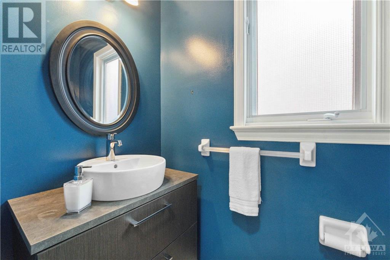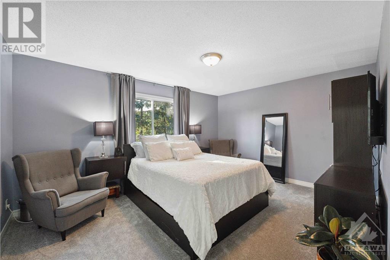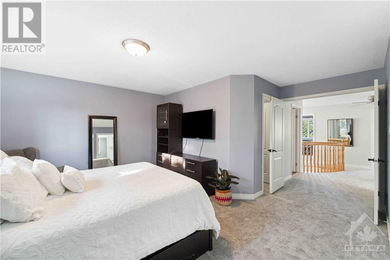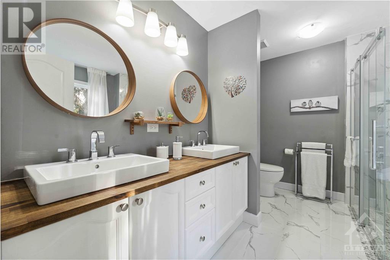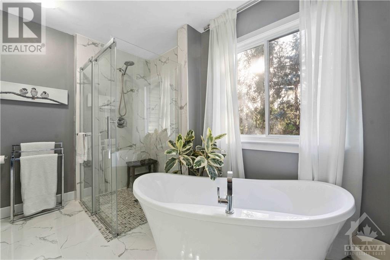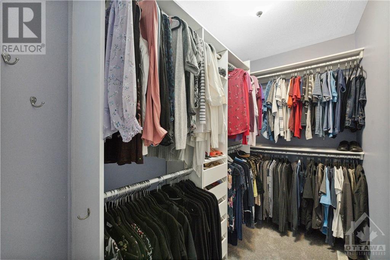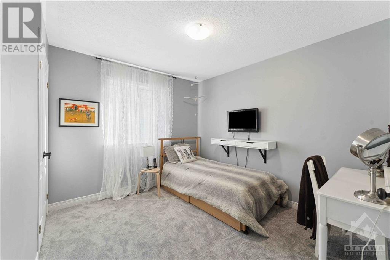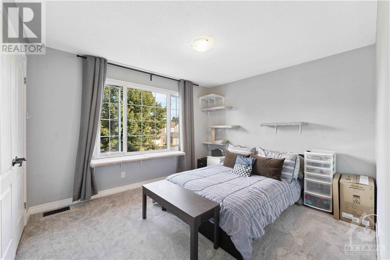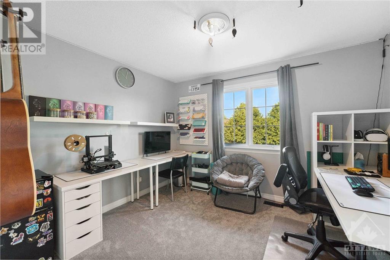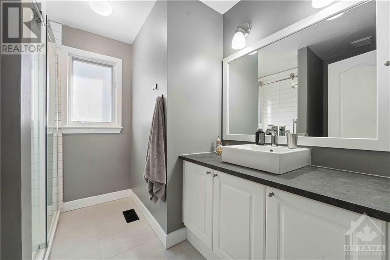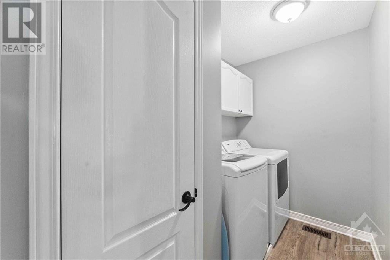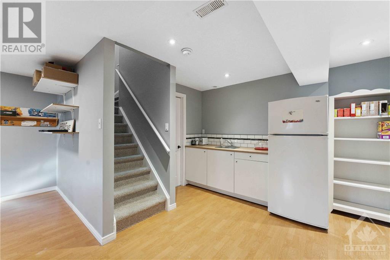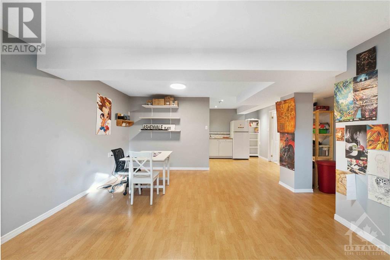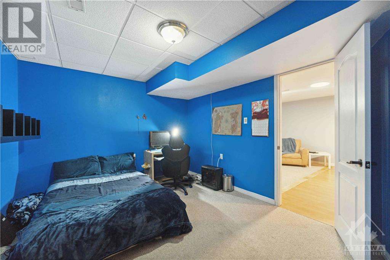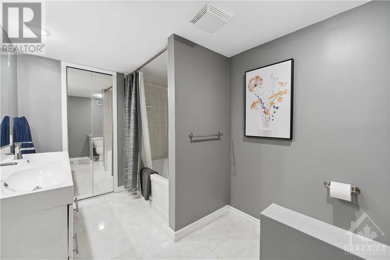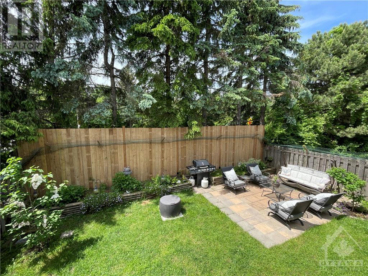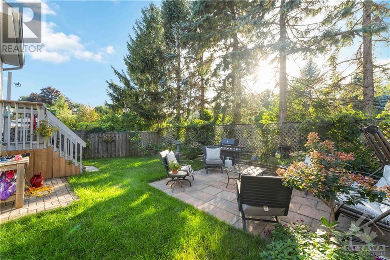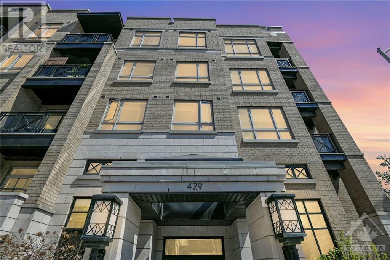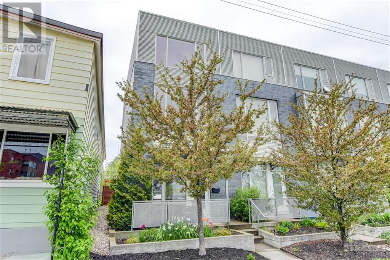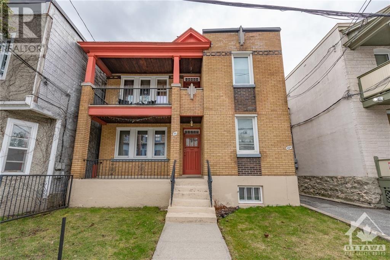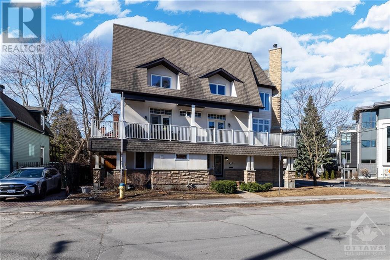
ABOUT THIS PROPERTY
PROPERTY DETAILS
| Bathroom Total | 4 |
| Bedrooms Total | 5 |
| Half Bathrooms Total | 1 |
| Year Built | 1999 |
| Cooling Type | Central air conditioning |
| Flooring Type | Wall-to-wall carpet, Hardwood, Ceramic |
| Heating Type | Forced air |
| Heating Fuel | Natural gas |
| Stories Total | 2 |
| Primary Bedroom | Second level | 17'10" x 15'7" |
| Other | Second level | 5'2" x 9'1" |
| 5pc Ensuite bath | Second level | Measurements not available |
| Bedroom | Second level | 10'2" x 11'8" |
| Bedroom | Second level | 11'0" x 12'2" |
| Bedroom | Second level | 9'10" x 11'0" |
| Laundry room | Second level | Measurements not available |
| Recreation room | Basement | 21'2" x 13'1" |
| Bedroom | Basement | 12'7" x 10'6" |
| Kitchen | Basement | 4'11" x 10'3" |
| 5pc Bathroom | Basement | Measurements not available |
| Living room/Dining room | Main level | 21'8" x 10'10" |
| Kitchen | Main level | 17'6" x 10'10" |
| Family room | Main level | 13'2" x 15'6" |
| Office | Main level | 9'1" x 10'9" |
| 2pc Bathroom | Main level | Measurements not available |
Property Type
Single Family
MORTGAGE CALCULATOR

