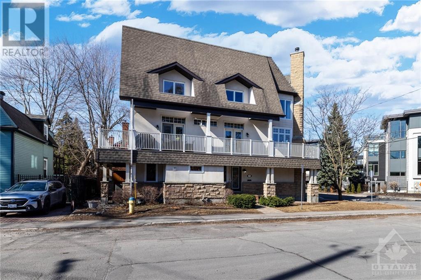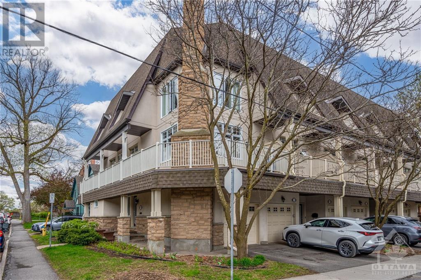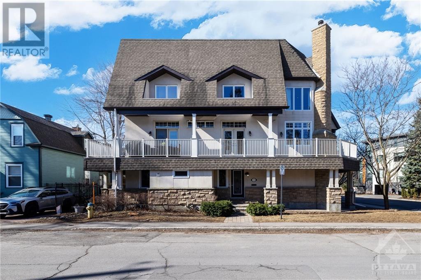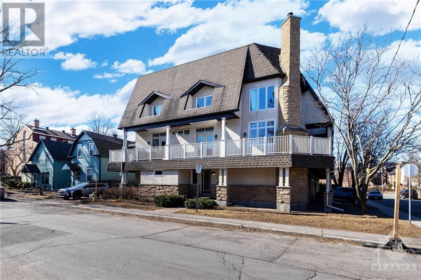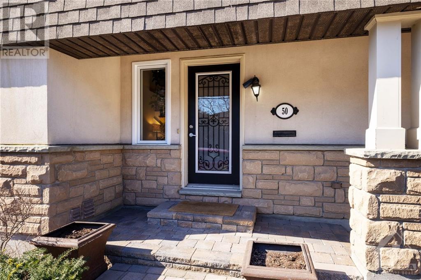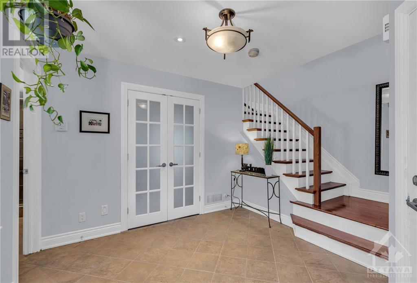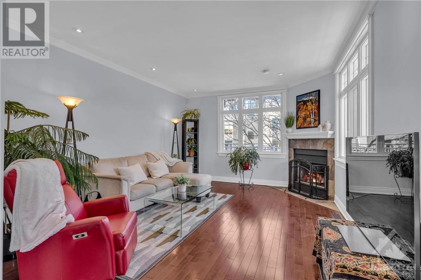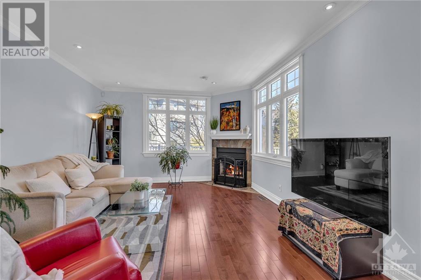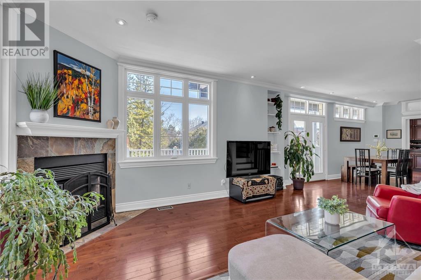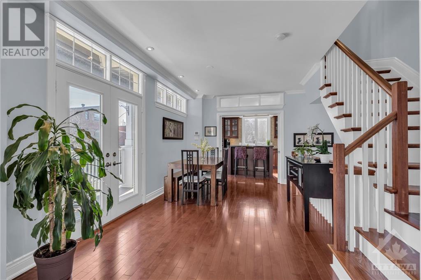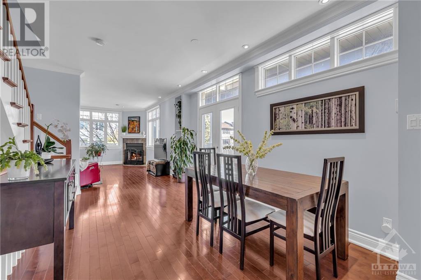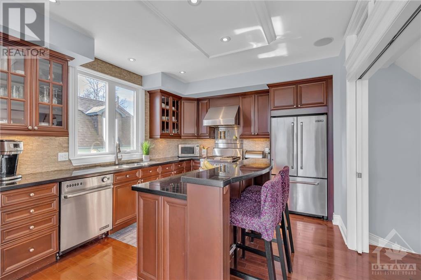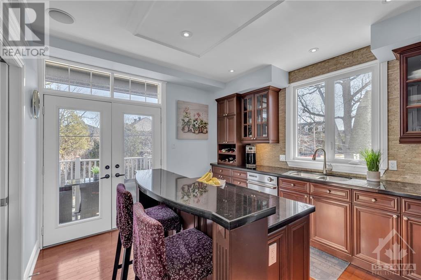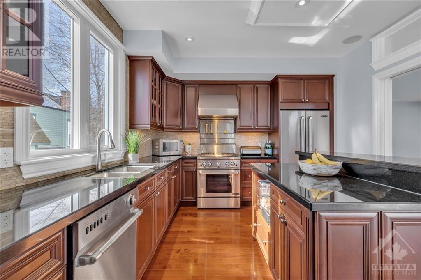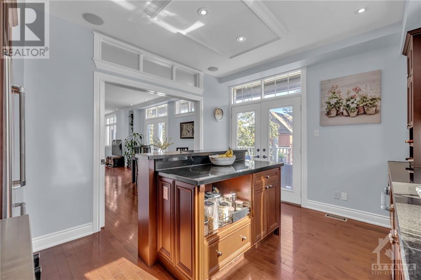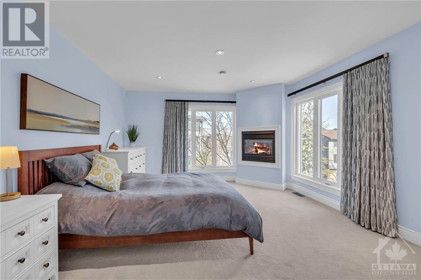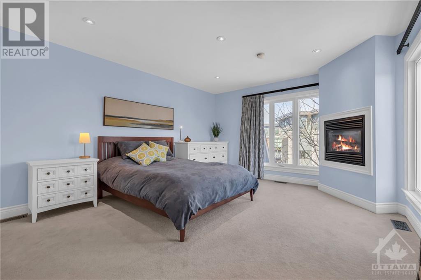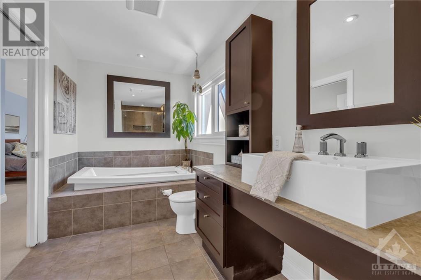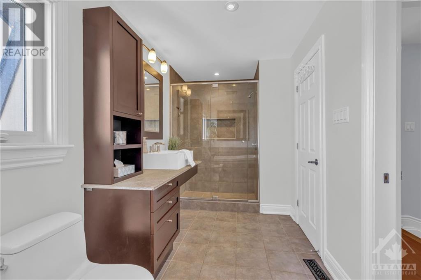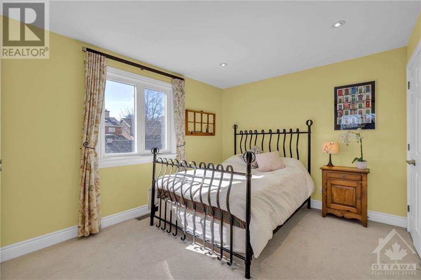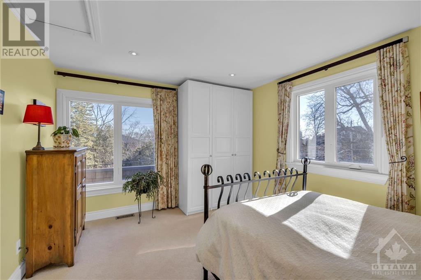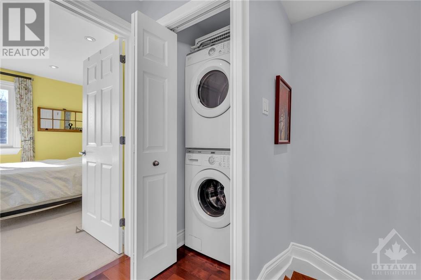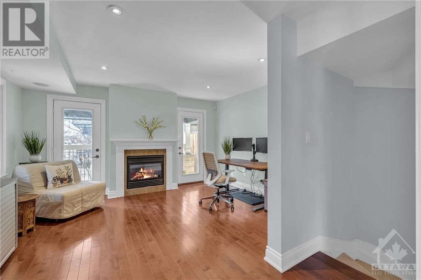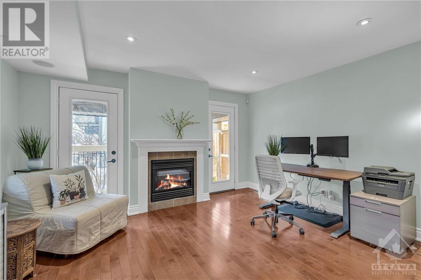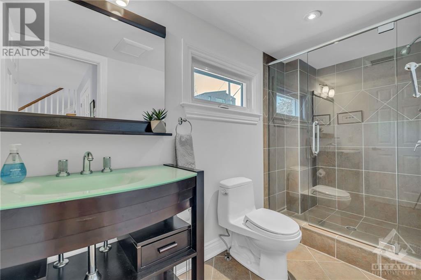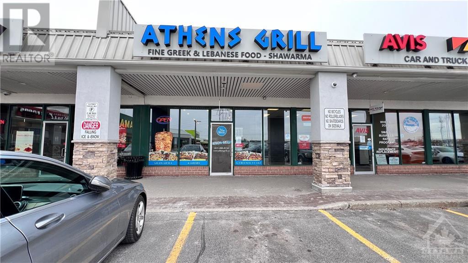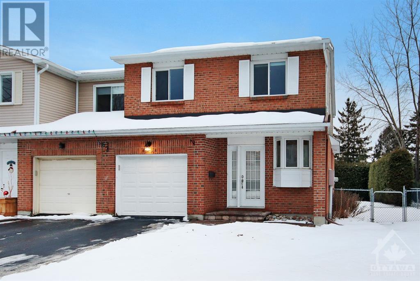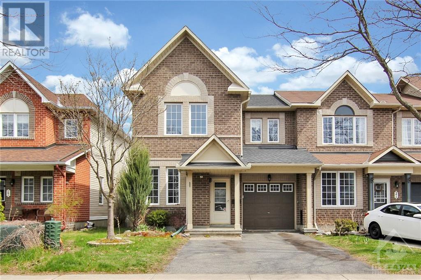
ABOUT THIS PROPERTY
PROPERTY DETAILS
| Bathroom Total | 2 |
| Bedrooms Total | 3 |
| Half Bathrooms Total | 0 |
| Year Built | 2005 |
| Cooling Type | Central air conditioning |
| Flooring Type | Wall-to-wall carpet, Mixed Flooring, Hardwood, Tile |
| Heating Type | Forced air |
| Heating Fuel | Natural gas |
| Stories Total | 3 |
| Dining room | Second level | 14'1" x 10'1" |
| Kitchen | Second level | 14'2" x 11'7" |
| Living room | Second level | 15'11" x 13'2" |
| Primary Bedroom | Third level | 15'2" x 13'3" |
| Bedroom | Third level | 14'1" x 11'5" |
| Laundry room | Third level | Measurements not available |
| 4pc Ensuite bath | Third level | Measurements not available |
| Bedroom | Lower level | 15'6" x 14'1" |
| Utility room | Lower level | Measurements not available |
| Family room | Main level | 15'6" x 14'1" |
| Foyer | Main level | Measurements not available |
| Full bathroom | Main level | Measurements not available |
Property Type
Single Family
MORTGAGE CALCULATOR

