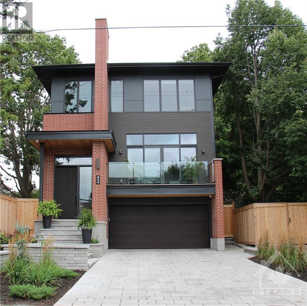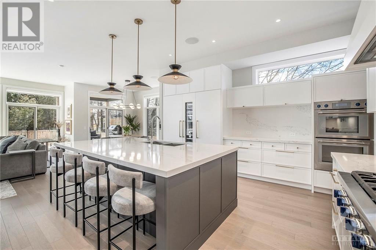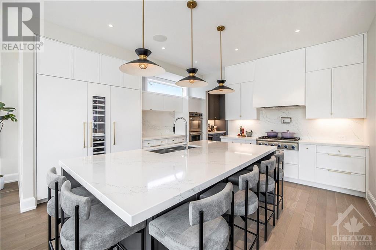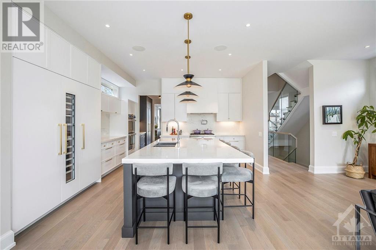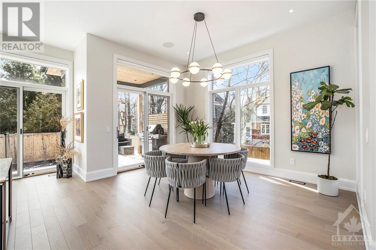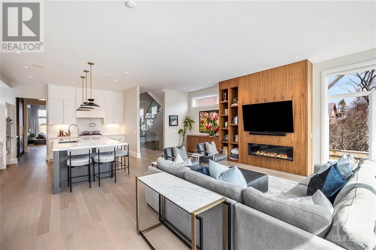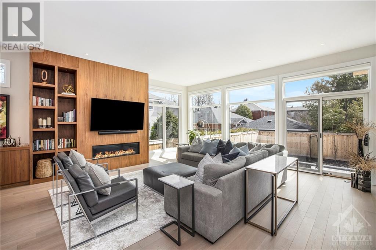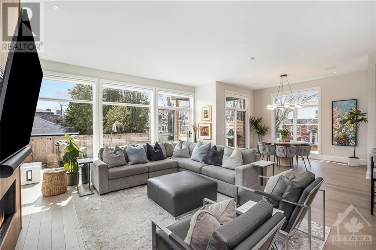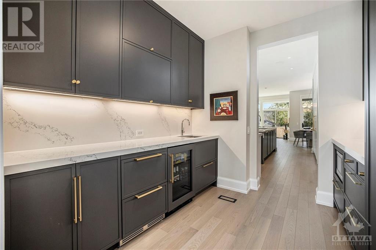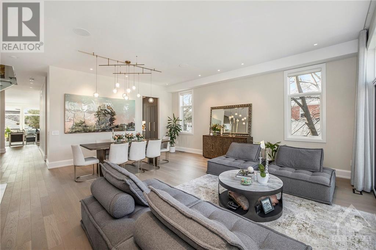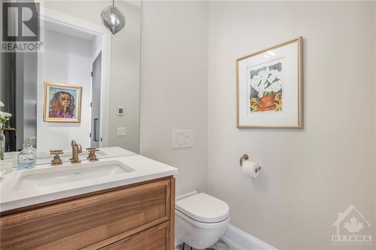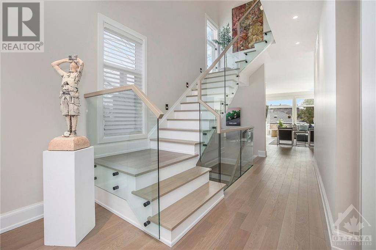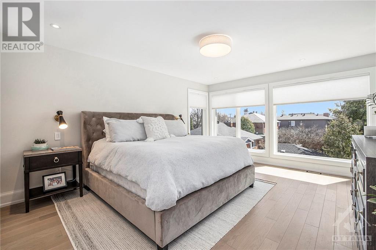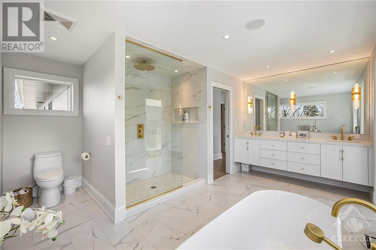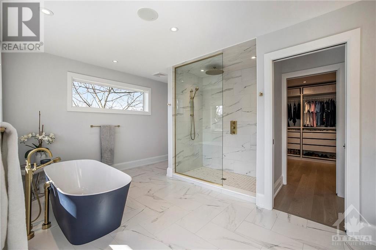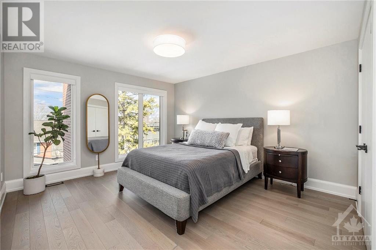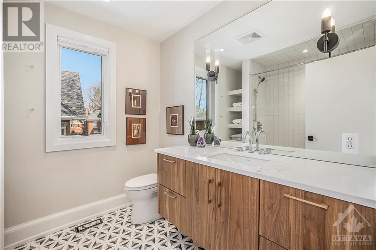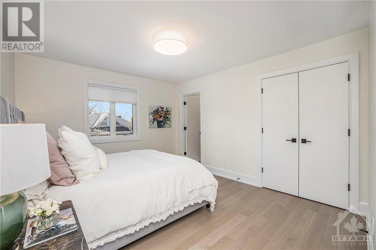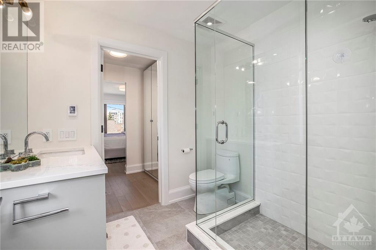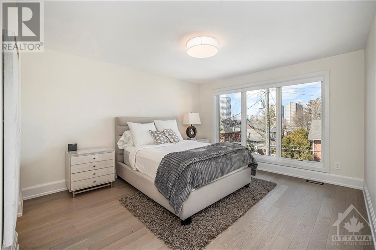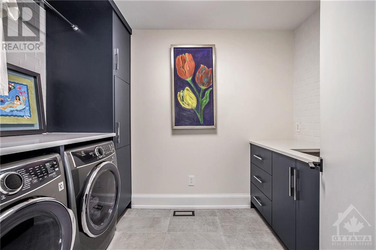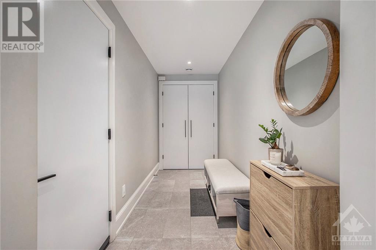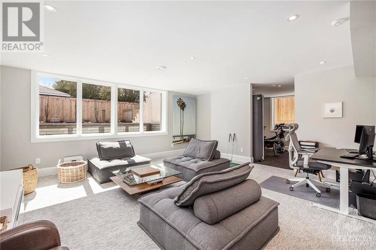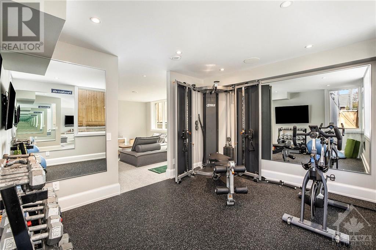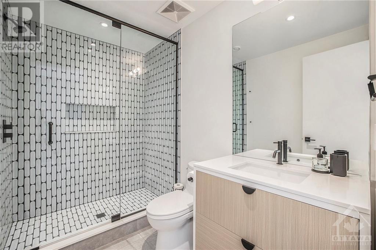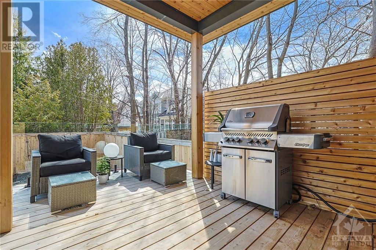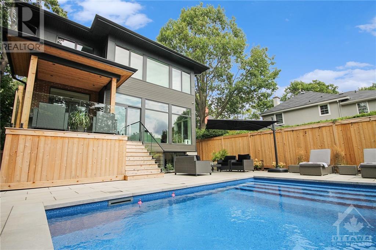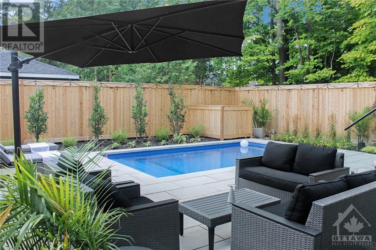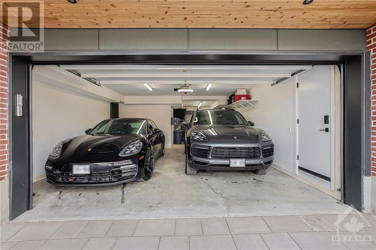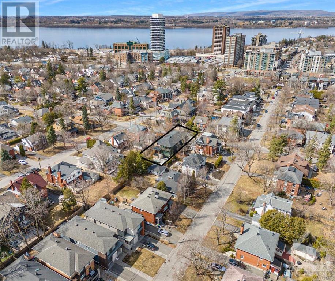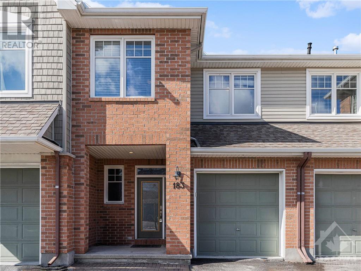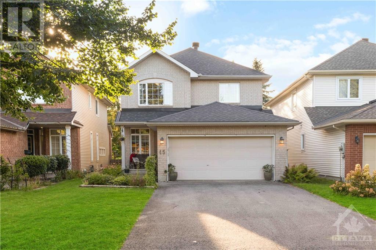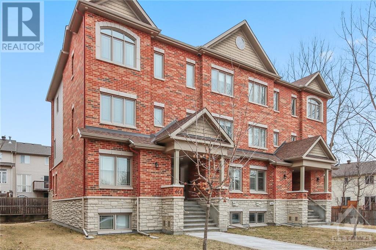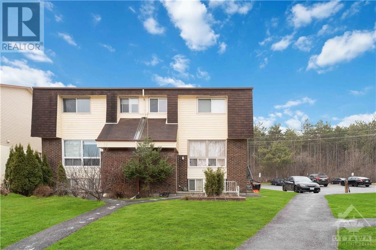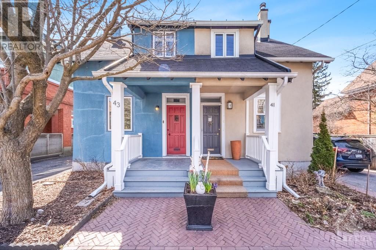
ABOUT THIS PROPERTY
PROPERTY DETAILS
| Bathroom Total | 5 |
| Bedrooms Total | 4 |
| Half Bathrooms Total | 1 |
| Year Built | 2023 |
| Cooling Type | Central air conditioning |
| Flooring Type | Wall-to-wall carpet, Hardwood, Tile |
| Heating Type | Forced air, Radiant heat |
| Heating Fuel | Natural gas |
| Stories Total | 2 |
| Primary Bedroom | Second level | 16'0" x 13'4" |
| 5pc Ensuite bath | Second level | 15'8" x 11'11" |
| Other | Second level | 13'3" x 10'4" |
| Bedroom | Second level | 17'1" x 12'6" |
| Full bathroom | Second level | Measurements not available |
| Bedroom | Second level | 17'1" x 12'6" |
| Other | Second level | 7'10" x 5'6" |
| 3pc Ensuite bath | Second level | Measurements not available |
| Bedroom | Second level | 13'5" x 12'10" |
| Laundry room | Second level | 10'0" x 6'6" |
| Gym | Lower level | 13'4" x 10'3" |
| Recreation room | Lower level | 17'9" x 17'6" |
| 3pc Bathroom | Lower level | Measurements not available |
| Mud room | Lower level | 12'4" x 5'2" |
| Storage | Lower level | Measurements not available |
| Kitchen | Main level | 15'8" x 13'11" |
| Pantry | Main level | 9'10" x 9'6" |
| Eating area | Main level | 13'9" x 9'7" |
| Family room | Main level | 26'9" x 19'1" |
| 2pc Bathroom | Main level | Measurements not available |
| Dining room | Main level | 16'4" x 10'1" |
| Living room | Main level | 19'1" x 14'2" |
Property Type
Single Family
MORTGAGE CALCULATOR

