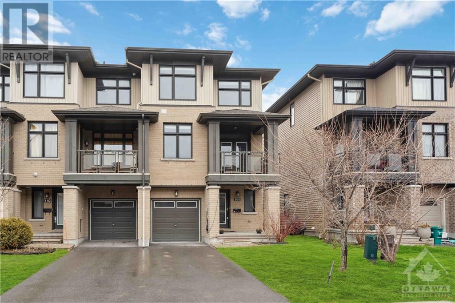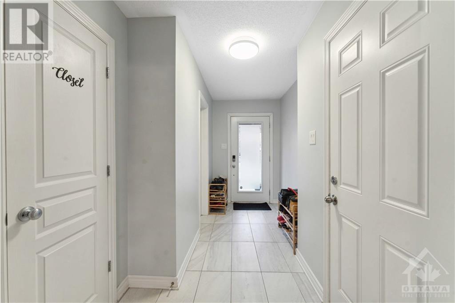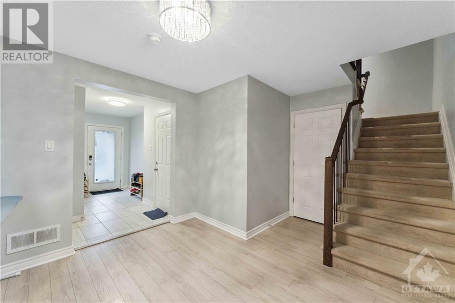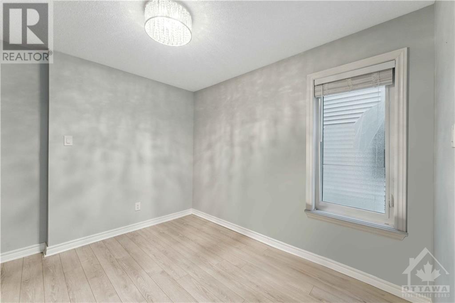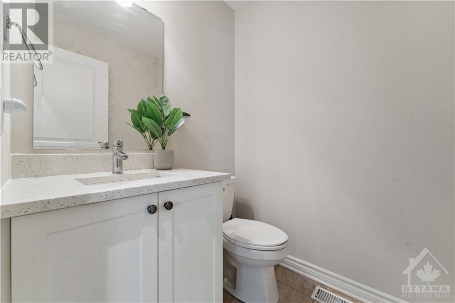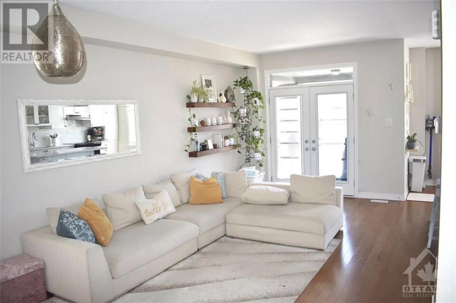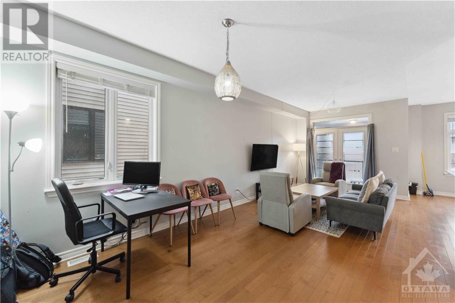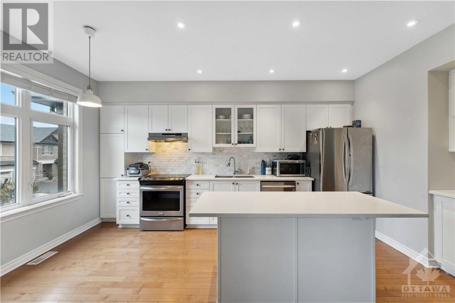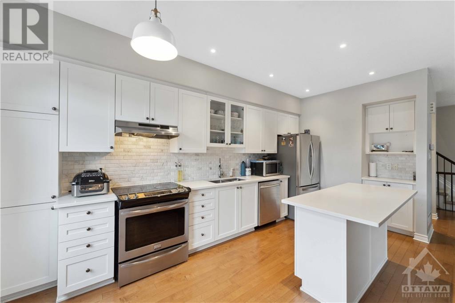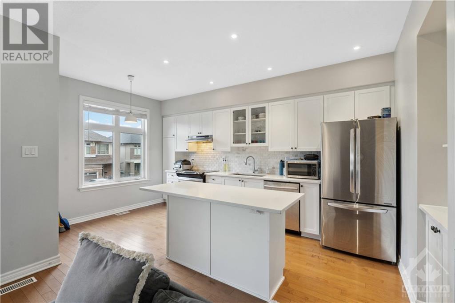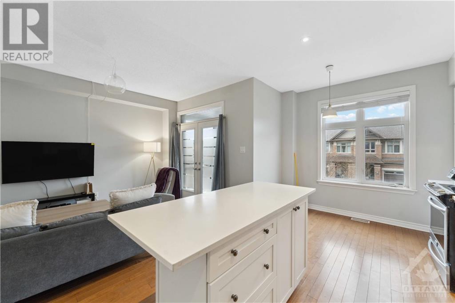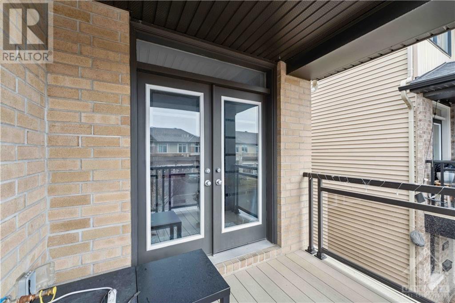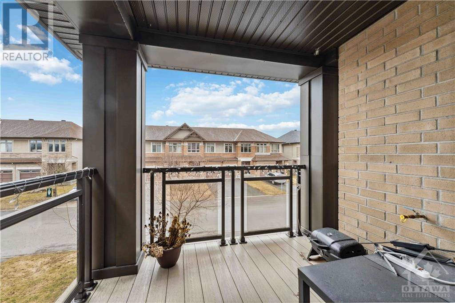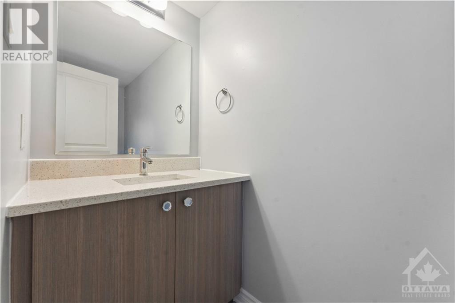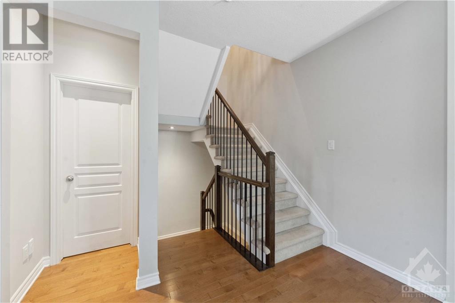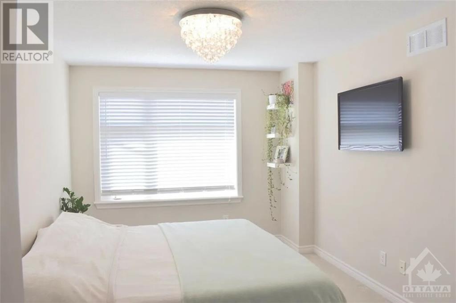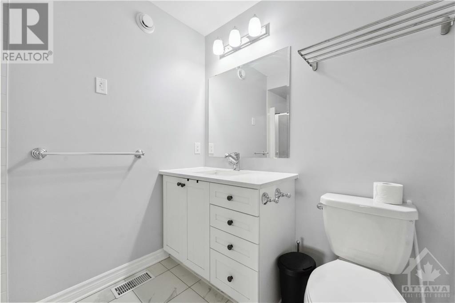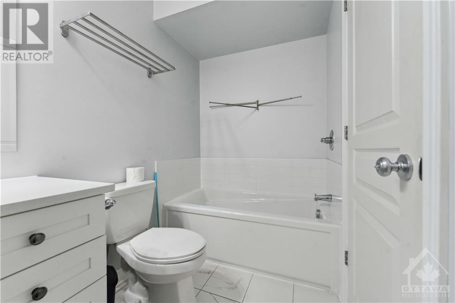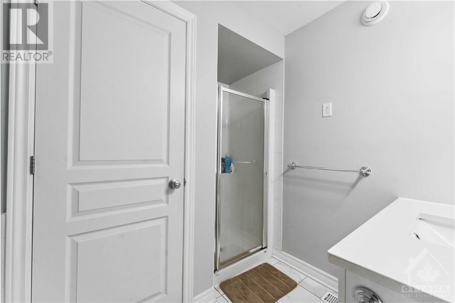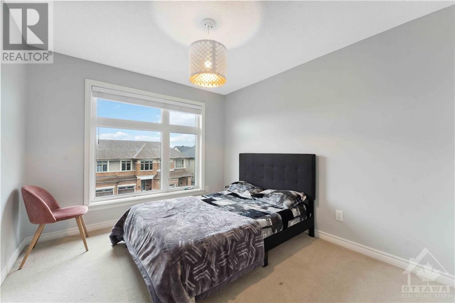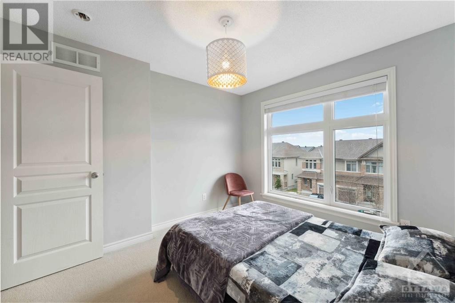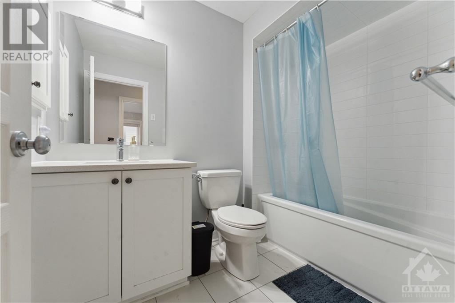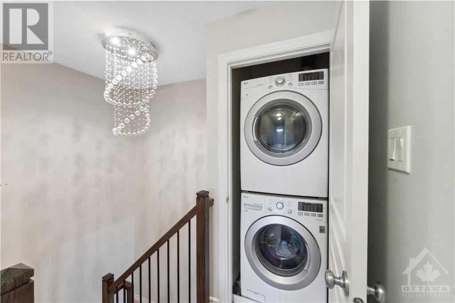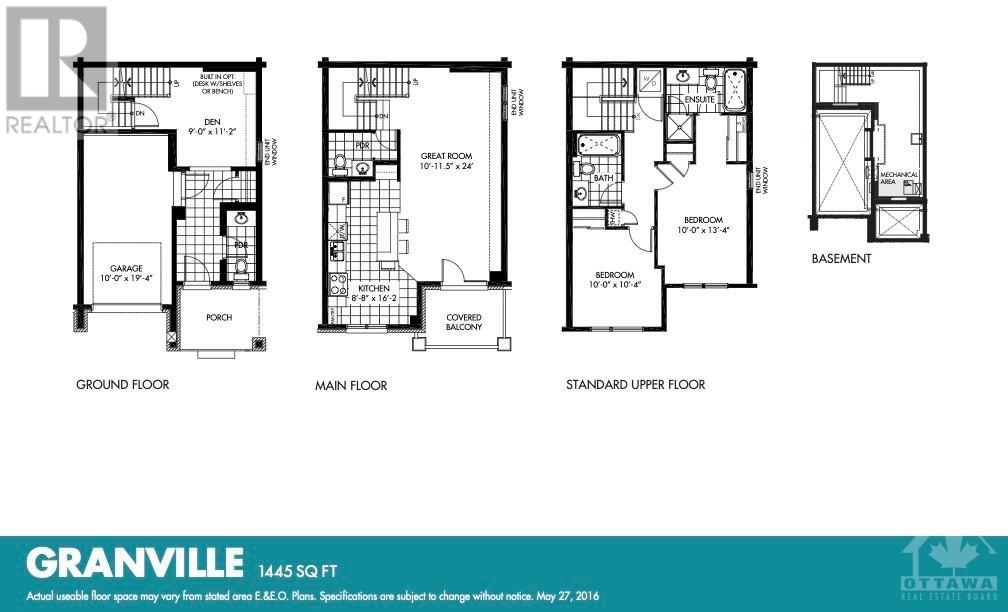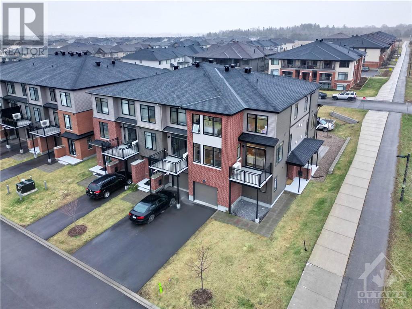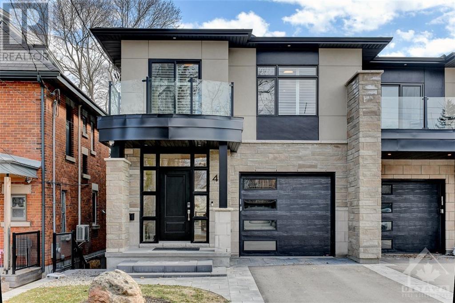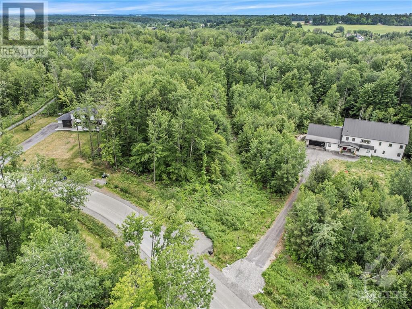
108 NUTTING CRESCENT
Ottawa, Ontario K4M0C3
$567,900
ID# 1380362
ABOUT THIS PROPERTY
PROPERTY DETAILS
| Bathroom Total | 4 |
| Bedrooms Total | 2 |
| Half Bathrooms Total | 2 |
| Year Built | 2015 |
| Cooling Type | Central air conditioning |
| Flooring Type | Wall-to-wall carpet, Mixed Flooring, Hardwood, Tile |
| Heating Type | Forced air |
| Heating Fuel | Natural gas |
| Stories Total | 3 |
| Living room | Second level | 11'5" x 24'0" |
| Partial bathroom | Second level | Measurements not available |
| Kitchen | Second level | 8'8" x 16'2" |
| Primary Bedroom | Third level | 10'0" x 13'4" |
| 4pc Ensuite bath | Third level | Measurements not available |
| Bedroom | Third level | 10'0" x 10'4" |
| Full bathroom | Third level | Measurements not available |
| Laundry room | Third level | Measurements not available |
| Den | Main level | 9'0" x 11'2" |
| Partial bathroom | Main level | Measurements not available |
Property Type
Single Family
MORTGAGE CALCULATOR

