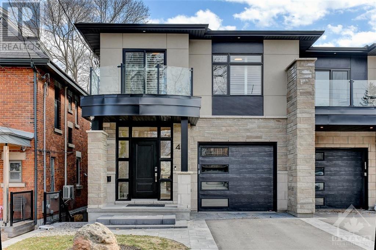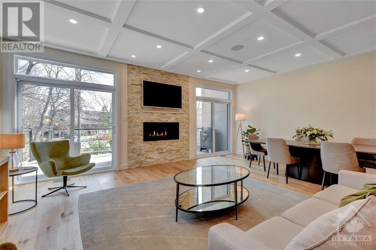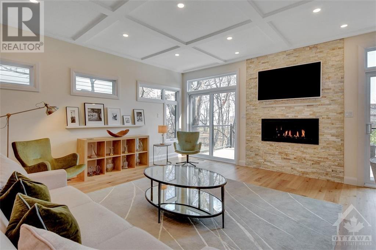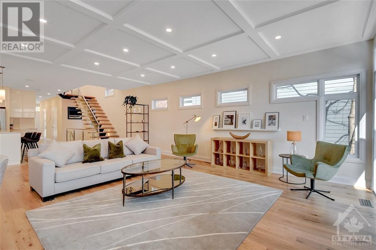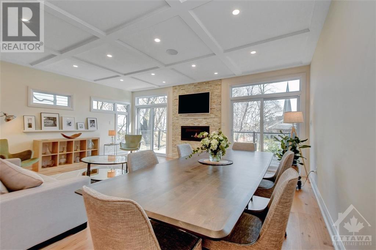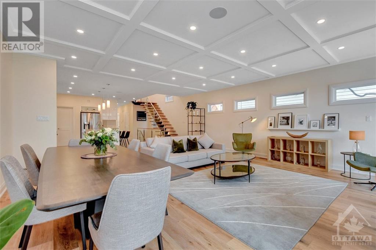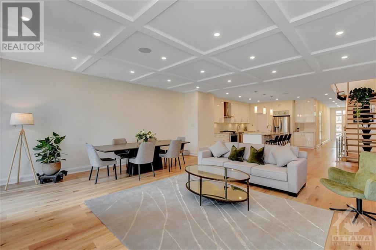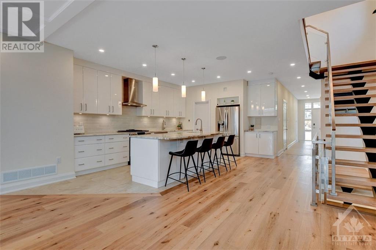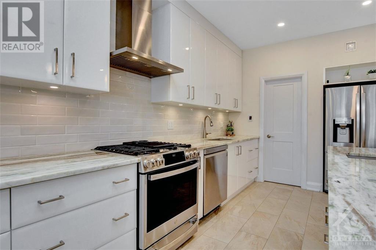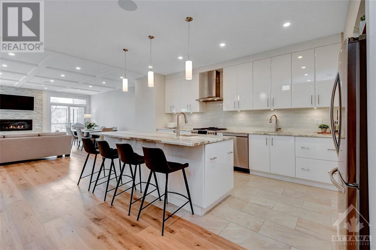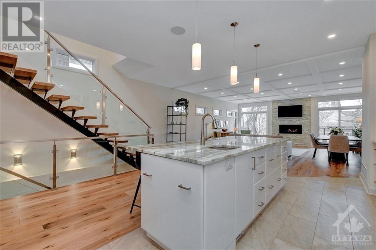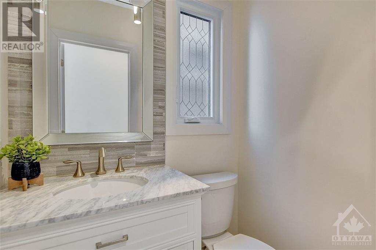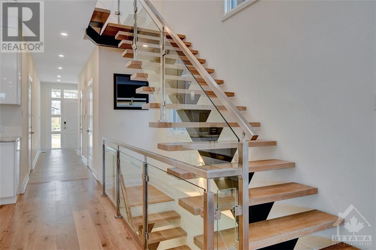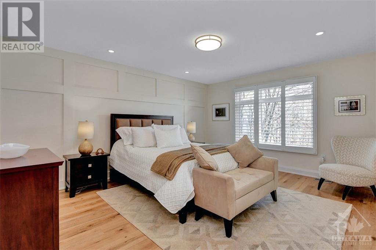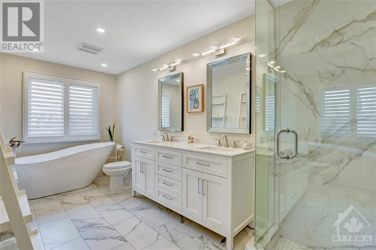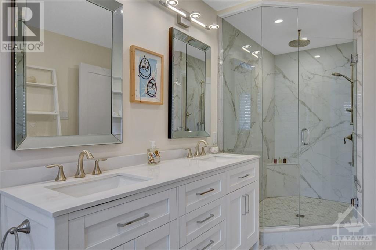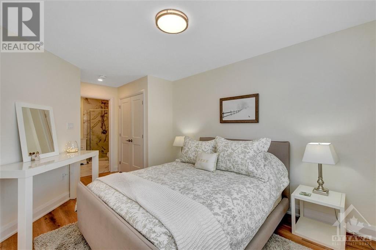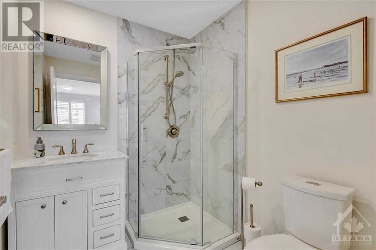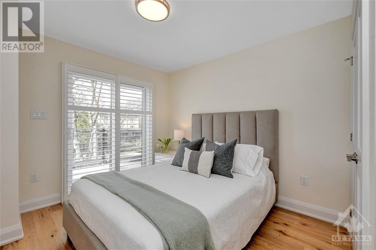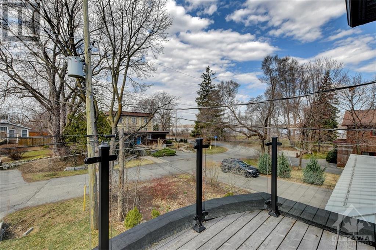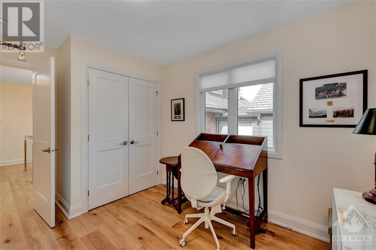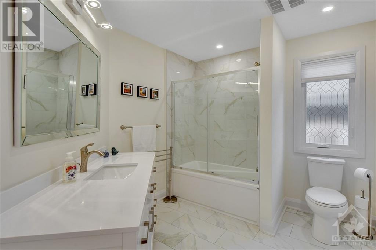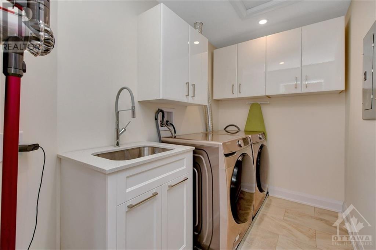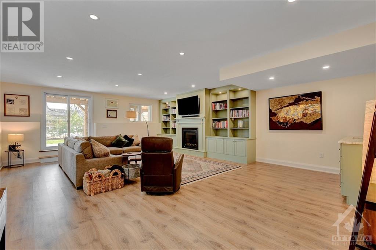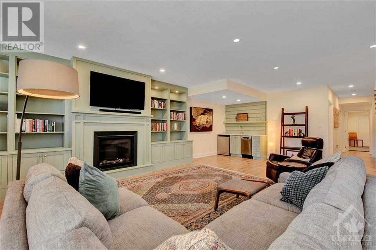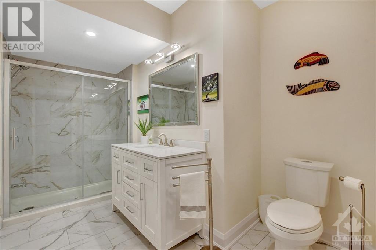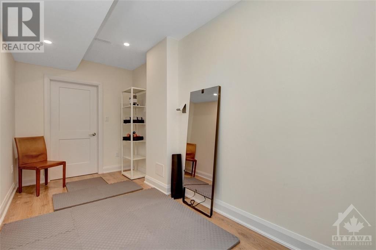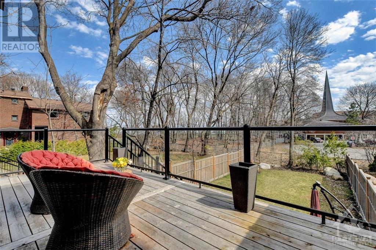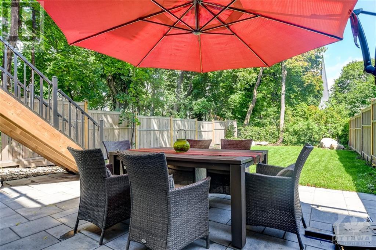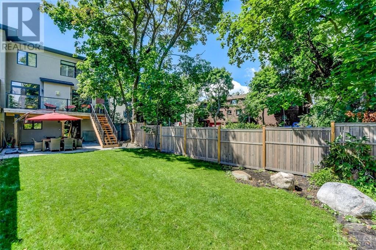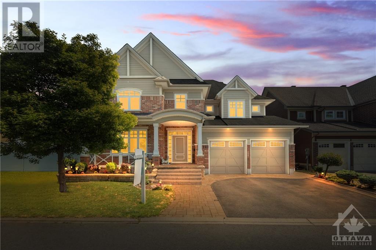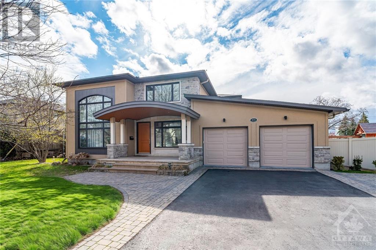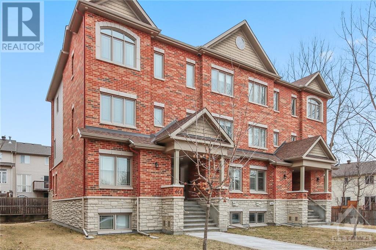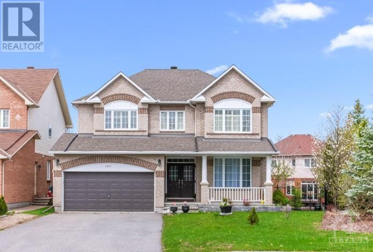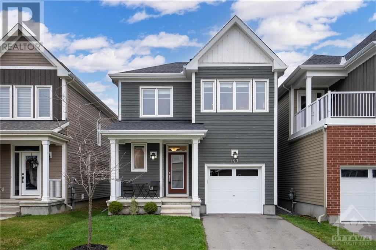
ABOUT THIS PROPERTY
PROPERTY DETAILS
| Bathroom Total | 5 |
| Bedrooms Total | 4 |
| Half Bathrooms Total | 1 |
| Year Built | 2021 |
| Cooling Type | Central air conditioning |
| Flooring Type | Hardwood, Laminate, Tile |
| Heating Type | Forced air |
| Heating Fuel | Natural gas |
| Stories Total | 2 |
| Primary Bedroom | Second level | 16'0" x 13'4" |
| 5pc Ensuite bath | Second level | 18'9" x 7'3" |
| Other | Second level | 11'7" x 6'1" |
| Bedroom | Second level | 17'4" x 10'4" |
| 3pc Ensuite bath | Second level | Measurements not available |
| Bedroom | Second level | 16'10" x 12'4" |
| Bedroom | Second level | 12'5" x 10'4" |
| Full bathroom | Second level | Measurements not available |
| Laundry room | Second level | 9'9" x 9'3" |
| Family room | Lower level | 27'4" x 19'8" |
| Full bathroom | Lower level | Measurements not available |
| Hobby room | Lower level | Measurements not available |
| Storage | Lower level | 12'2" x 8'2" |
| Storage | Lower level | 7'3" x 6'0" |
| Living room | Main level | 24'3" x 11'7" |
| Dining room | Main level | 24'2" x 9'5" |
| Kitchen | Main level | 21'2" x 9'4" |
| 2pc Bathroom | Main level | Measurements not available |
Property Type
Single Family
MORTGAGE CALCULATOR

