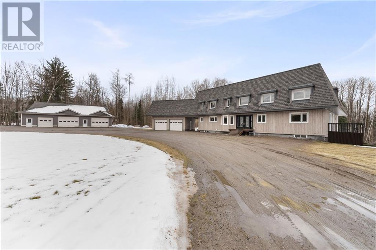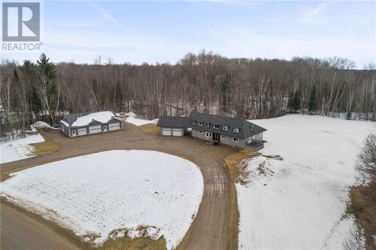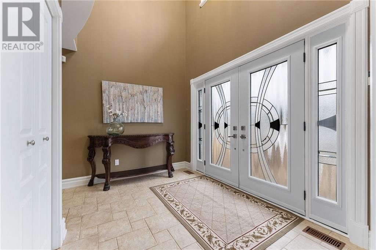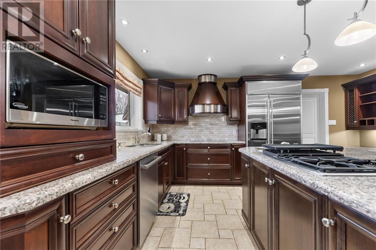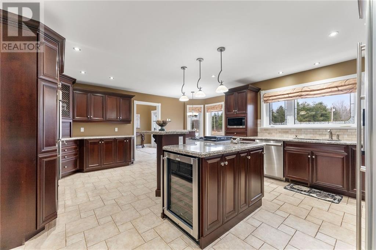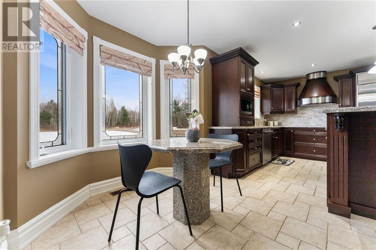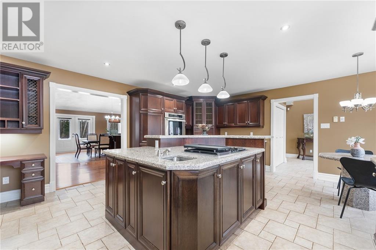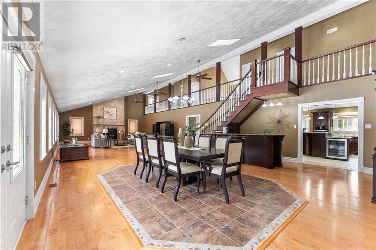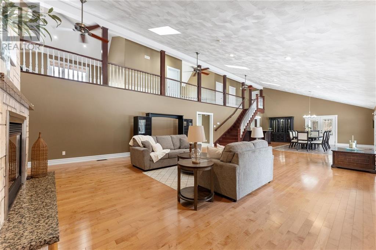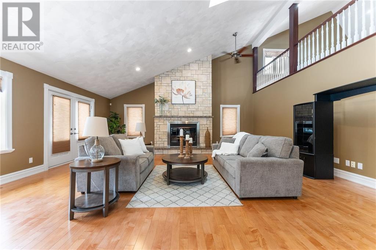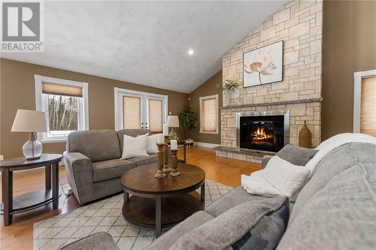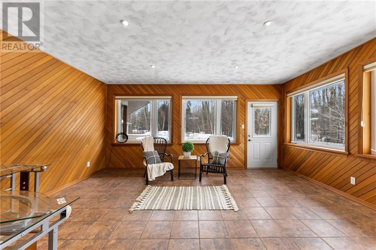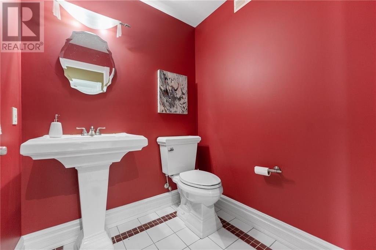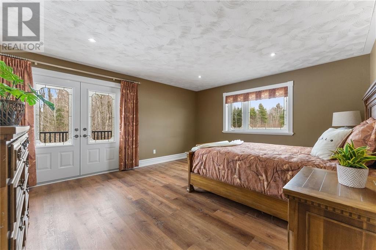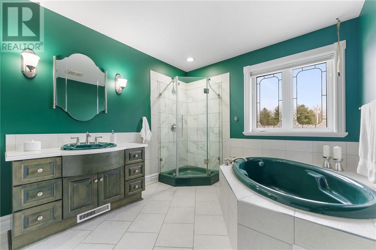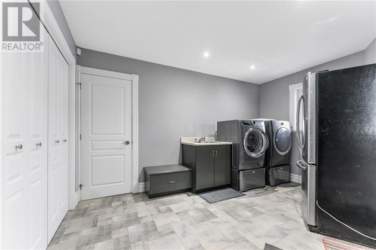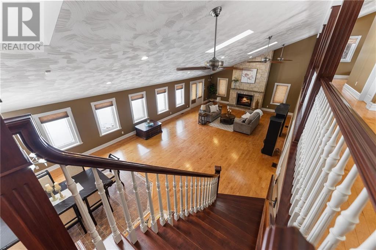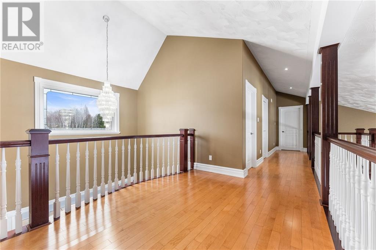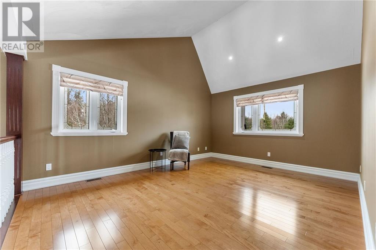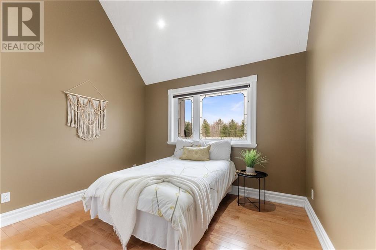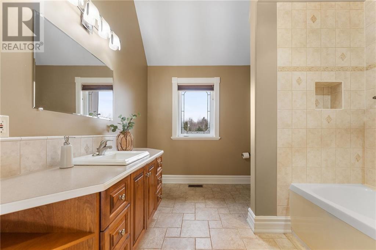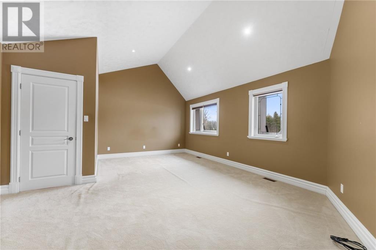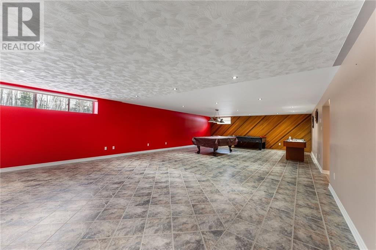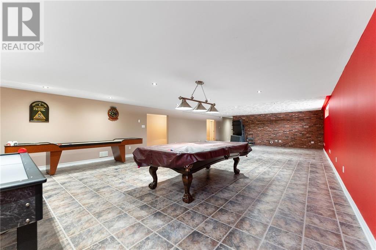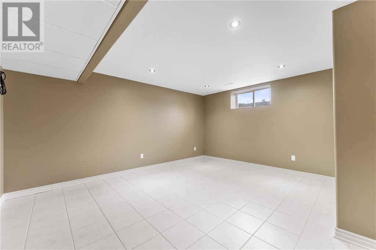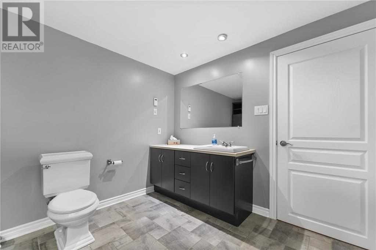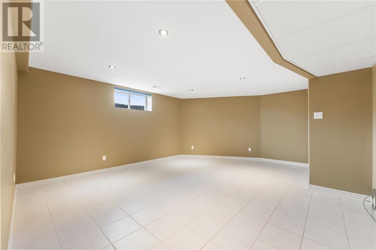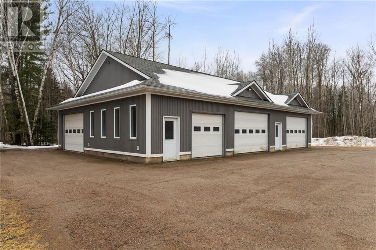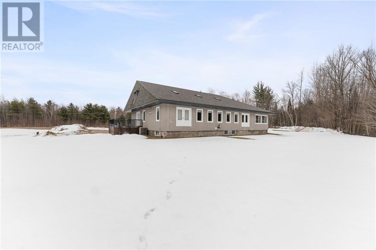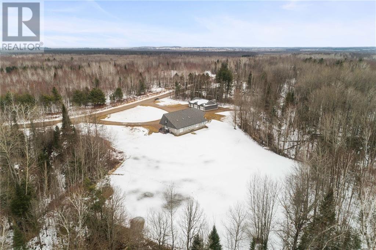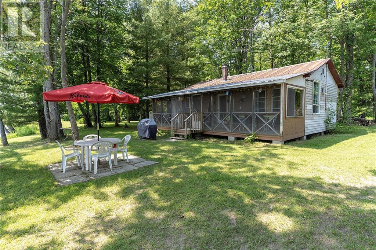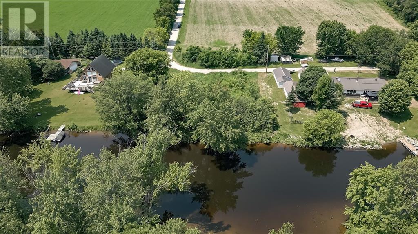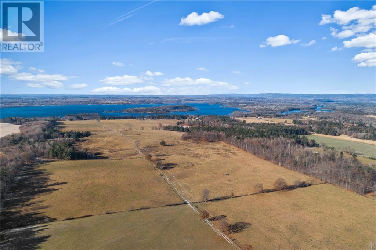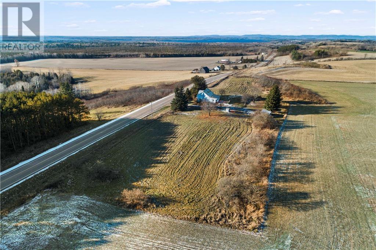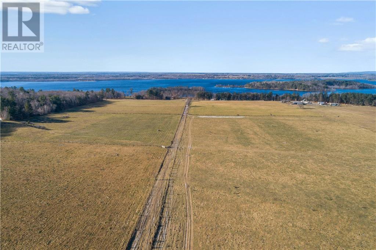
ABOUT THIS PROPERTY
PROPERTY DETAILS
| Bathroom Total | 4 |
| Bedrooms Total | 5 |
| Half Bathrooms Total | 1 |
| Year Built | 2003 |
| Cooling Type | Central air conditioning |
| Flooring Type | Carpeted, Hardwood, Tile |
| Heating Type | Forced air, Radiant heat |
| Heating Fuel | Propane |
| Stories Total | 2 |
| Sitting room | Second level | 12'5" x 16'0" |
| Bedroom | Second level | 11'7" x 10'11" |
| Bedroom | Second level | 21'10" x 15'11" |
| 3pc Bathroom | Second level | 11'7" x 9'2" |
| Recreation room | Lower level | 21'6" x 41'6" |
| Bedroom | Lower level | 13'11" x 15'2" |
| Bedroom | Lower level | 15'2" x 18'4" |
| 3pc Bathroom | Lower level | 10'9" x 8'11" |
| Office | Lower level | 11'4" x 11'7" |
| Foyer | Main level | 10'9" x 7'8" |
| 2pc Bathroom | Main level | 5'8" x 5'8" |
| Primary Bedroom | Main level | 14'0" x 16'0" |
| 4pc Ensuite bath | Main level | 10'2" x 9'4" |
| Dining room | Main level | 24'9" x 22'5" |
| Living room | Main level | 28'5" x 22'5" |
| Kitchen | Main level | 19'5" x 15'11" |
| Sunroom | Main level | 17'5" x 13'4" |
| Laundry room | Main level | 11'5" x 13'7" |
Property Type
Single Family
MORTGAGE CALCULATOR

