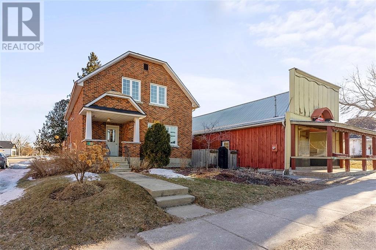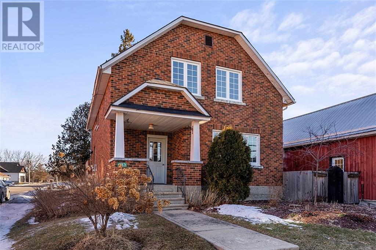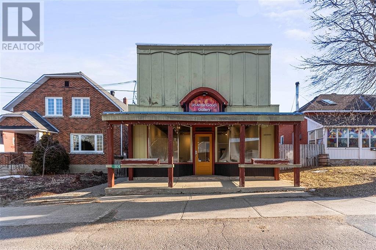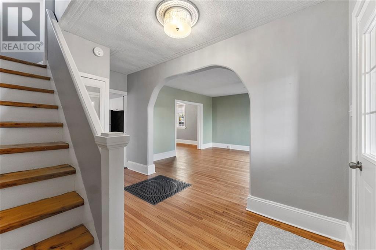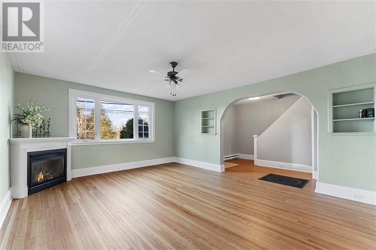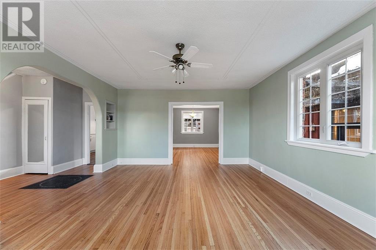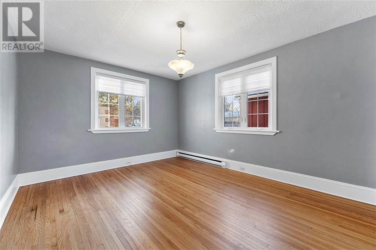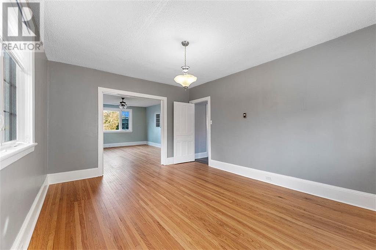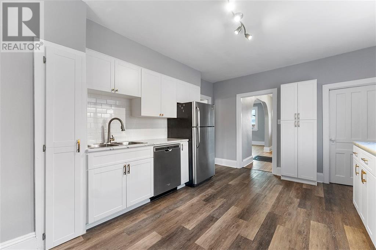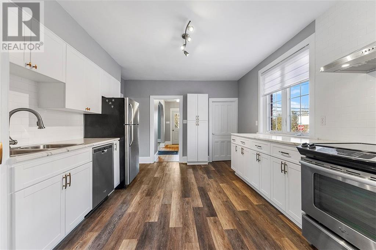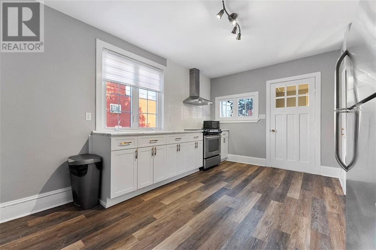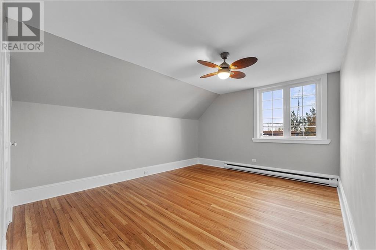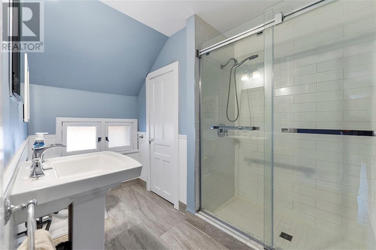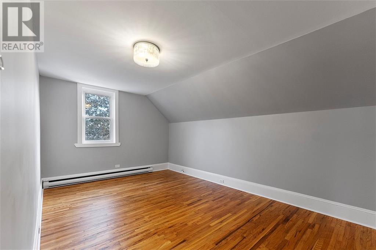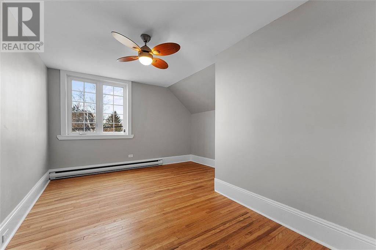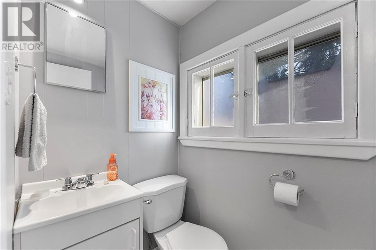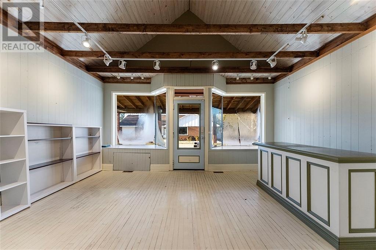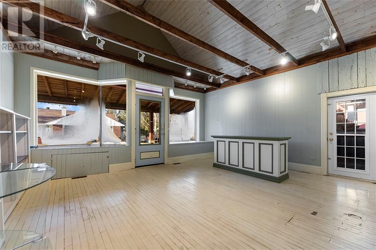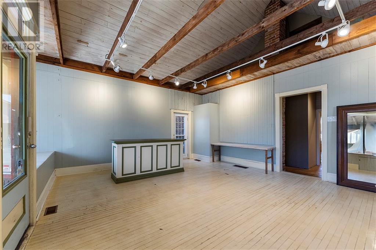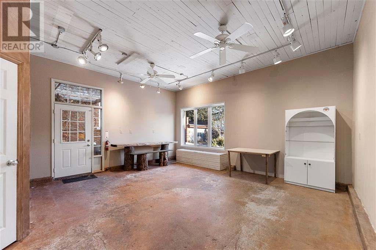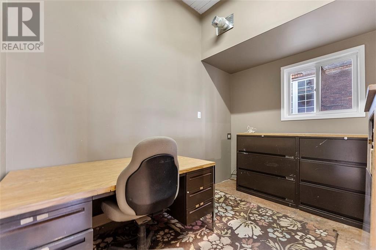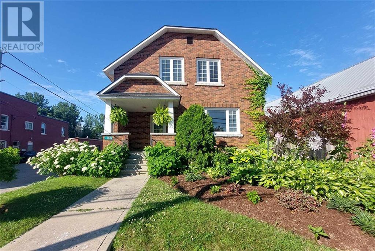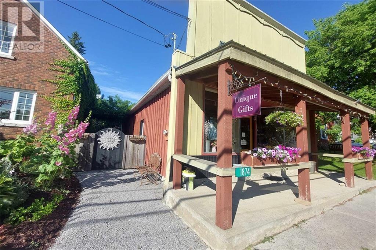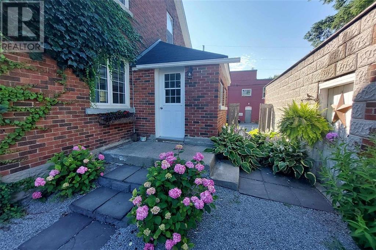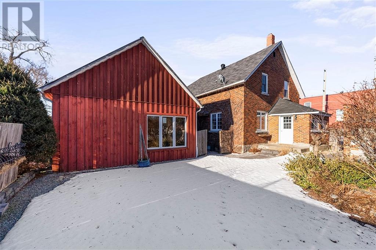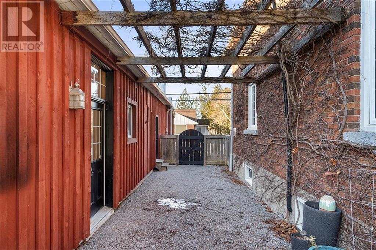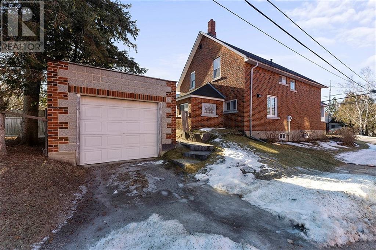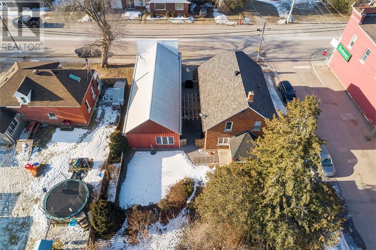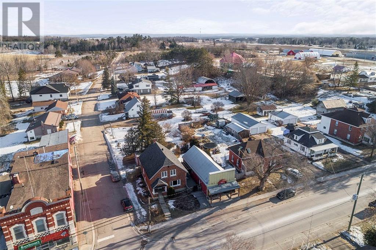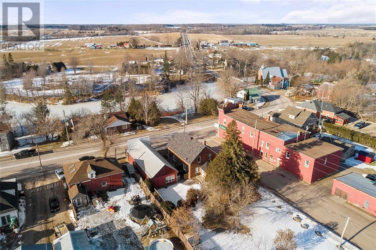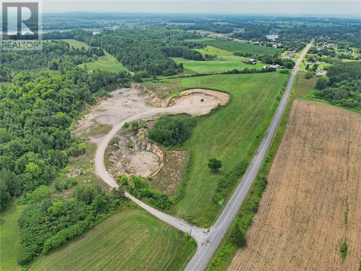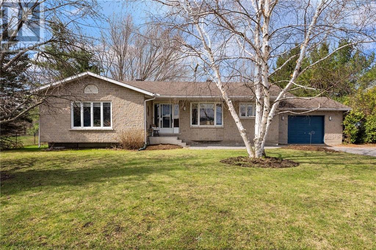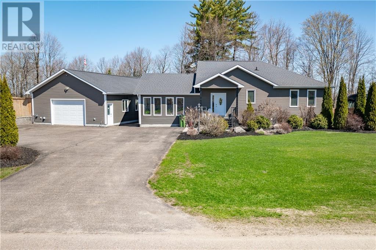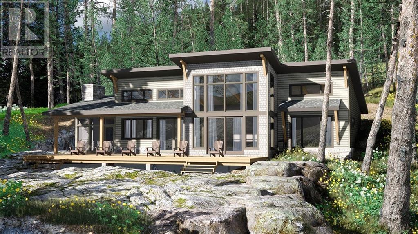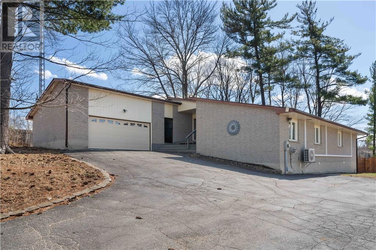
ABOUT THIS PROPERTY
PROPERTY DETAILS
| Bathroom Total | 3 |
| Bedrooms Total | 4 |
| Half Bathrooms Total | 2 |
| Cooling Type | None |
| Flooring Type | Hardwood, Laminate, Ceramic |
| Heating Type | Baseboard heaters, Forced air |
| Heating Fuel | Electric, Natural gas |
| Stories Total | 2 |
| Bedroom | Second level | 14'4" x 11'1" |
| Bedroom | Second level | 14'5" x 11'11" |
| Bedroom | Second level | 16'5" x 10'7" |
| Bedroom | Second level | 13'2" x 7'10" |
| Full bathroom | Second level | 9'9" x 7'1" |
| Living room | Main level | 18'5" x 14'8" |
| Dining room | Main level | 15'2" x 12'3" |
| Kitchen | Main level | 15'3" x 10'7" |
| 2pc Bathroom | Main level | 4'7" x 3'6" |
| Foyer | Main level | 14'1" x 8'9" |
| Mud room | Main level | 7'4" x 4'3" |
| Other | Other | 19'0" x 18'10" |
| Other | Other | 20'0" x 19'1" |
| Office | Other | 10'11" x 7'5" |
| 2pc Bathroom | Other | 8'4" x 5'6" |
Property Type
Single Family
MORTGAGE CALCULATOR

