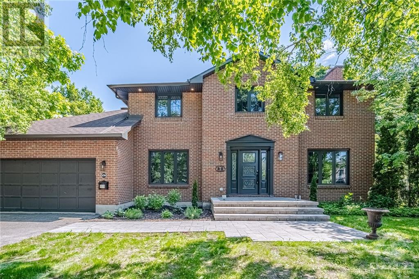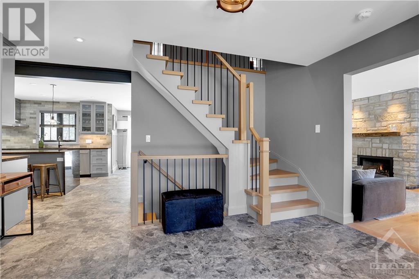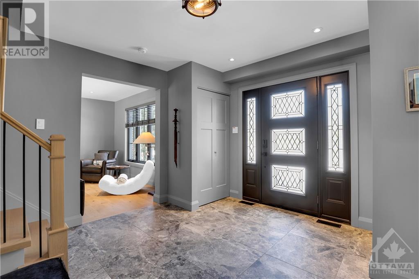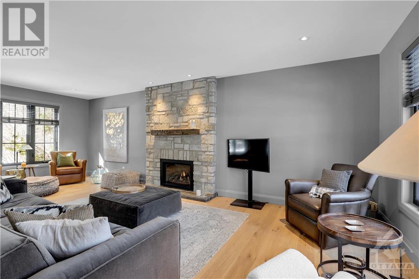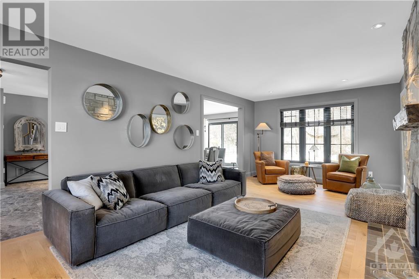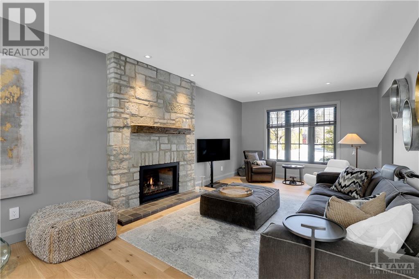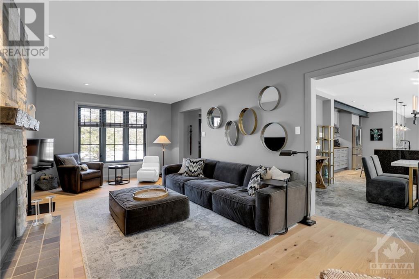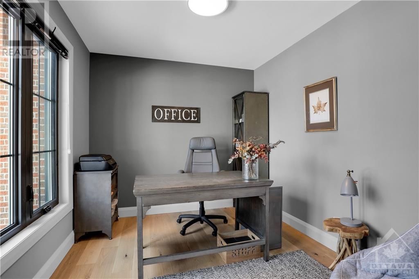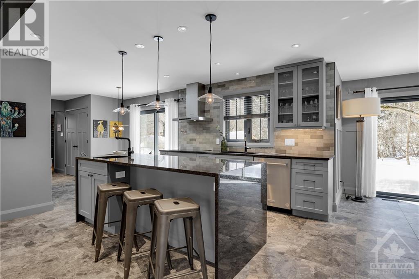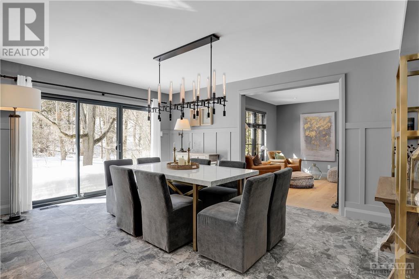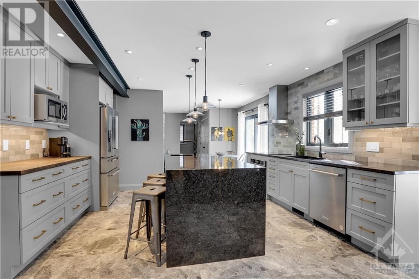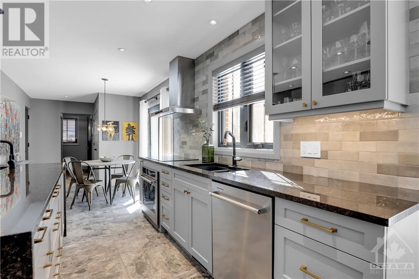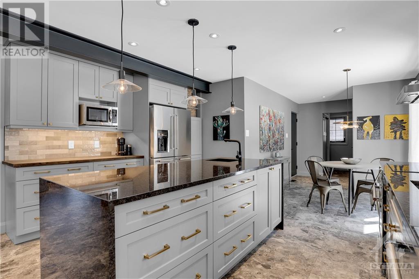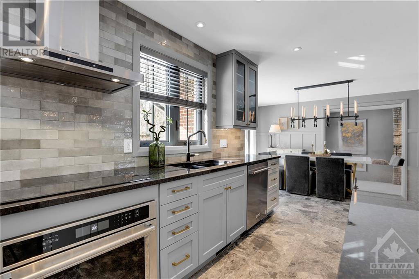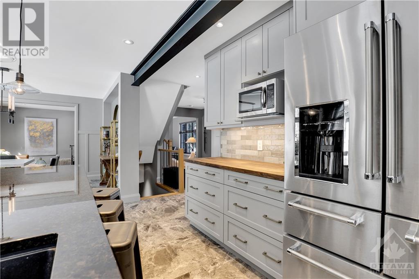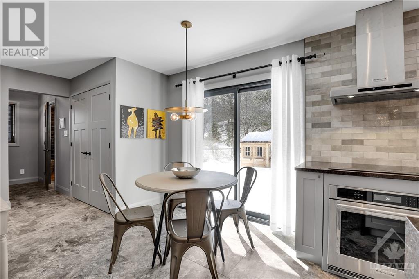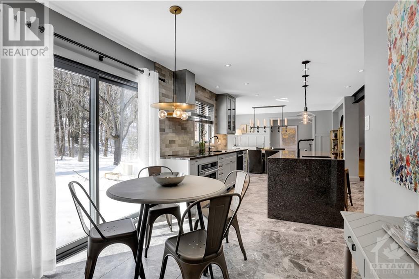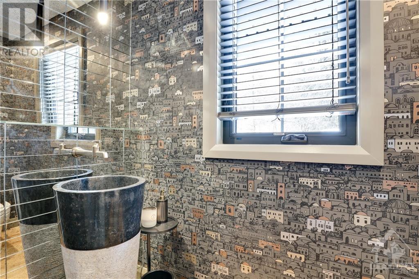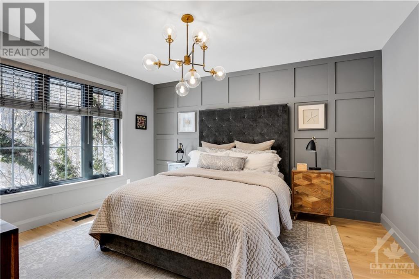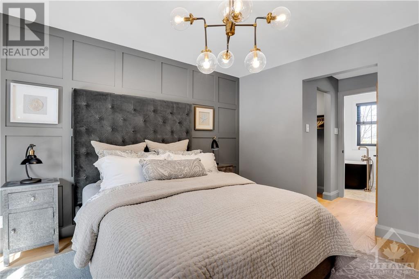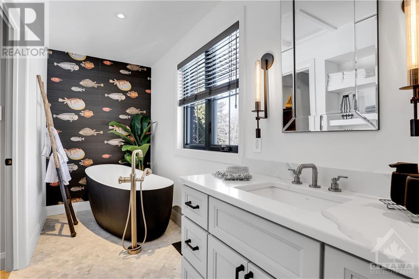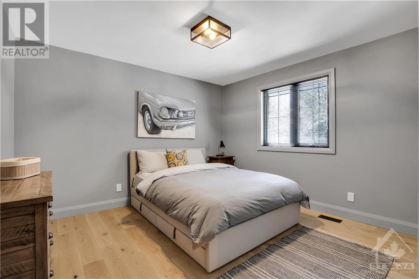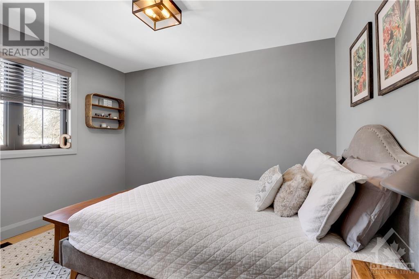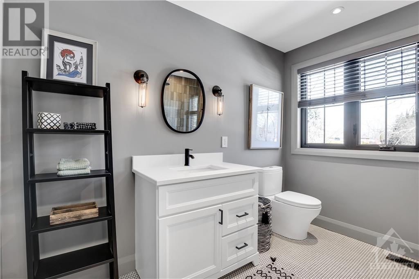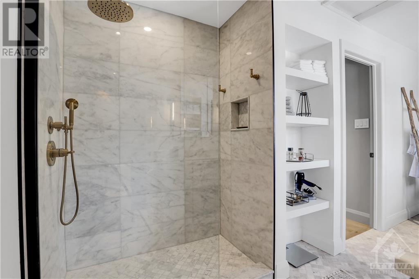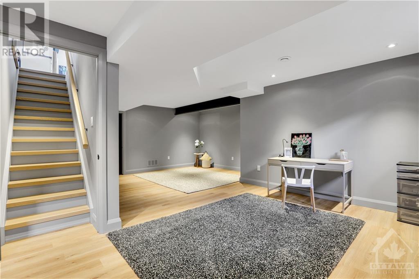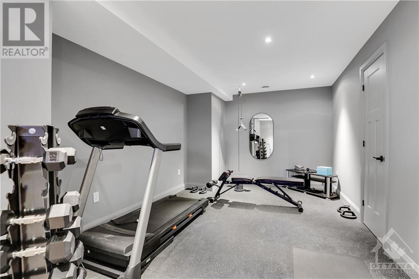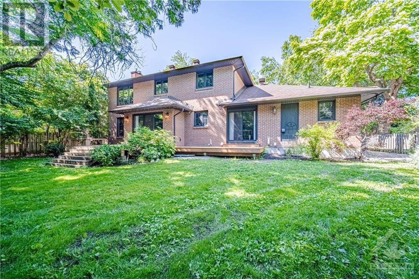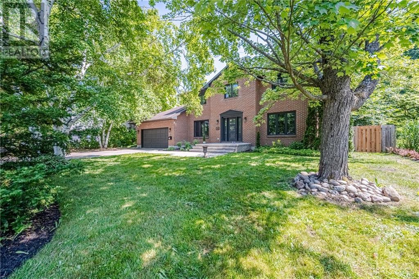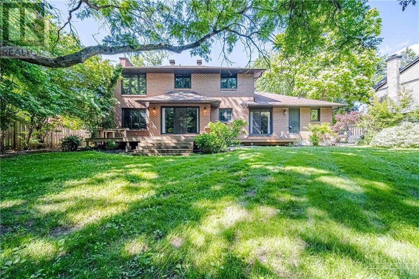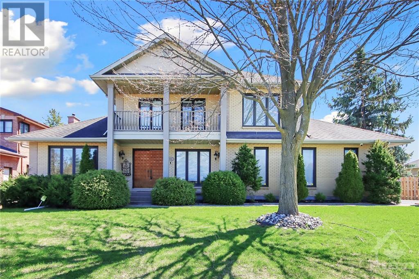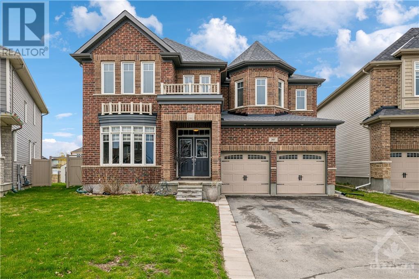
ABOUT THIS PROPERTY
PROPERTY DETAILS
| Bathroom Total | 4 |
| Bedrooms Total | 4 |
| Half Bathrooms Total | 1 |
| Year Built | 1981 |
| Cooling Type | Central air conditioning |
| Flooring Type | Hardwood, Tile, Vinyl |
| Heating Type | Forced air |
| Heating Fuel | Natural gas |
| Stories Total | 2 |
| Primary Bedroom | Second level | 13'5" x 11'10" |
| 4pc Ensuite bath | Second level | 15'2" x 9'7" |
| Bedroom | Second level | 11'6" x 11'0" |
| Bedroom | Second level | 11'10" x 11'1" |
| Bedroom | Second level | 9'10" x 8'5" |
| 3pc Bathroom | Second level | 9'8" x 8'3" |
| Recreation room | Lower level | 23'7" x 23'3" |
| Gym | Lower level | 16'7" x 10'4" |
| 3pc Bathroom | Lower level | 7'6" x 5'0" |
| Storage | Lower level | Measurements not available |
| Foyer | Main level | 13'9" x 10'8" |
| Living room | Main level | 23'10" x 11'8" |
| Kitchen | Main level | 19'1" x 14'8" |
| Dining room | Main level | 16'2" x 12'0" |
| Partial bathroom | Main level | 7'2" x 3'0" |
| Office | Main level | 11'9" x 8'8" |
| Laundry room | Main level | Measurements not available |
Property Type
Single Family

Dominique Laframboise
Sales Representative
e-Mail Dominique Laframboise
o: 613.744.6697
Visit Dominique's Website
Listed on: February 20, 2024
On market: 67 days

MORTGAGE CALCULATOR

