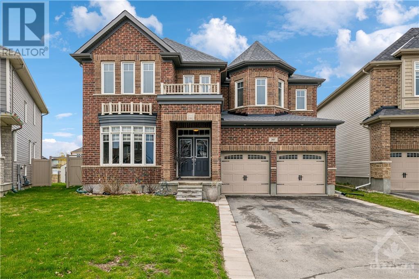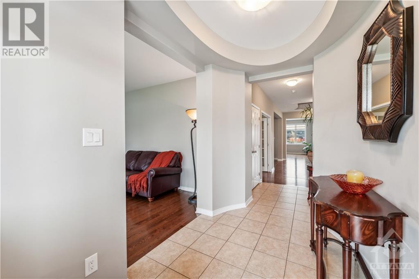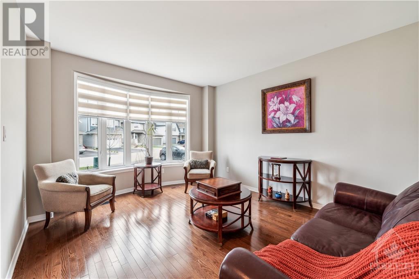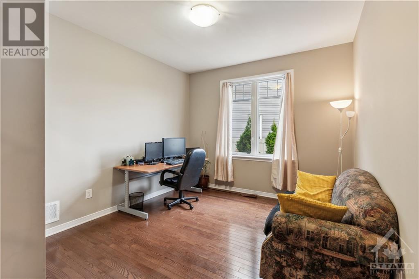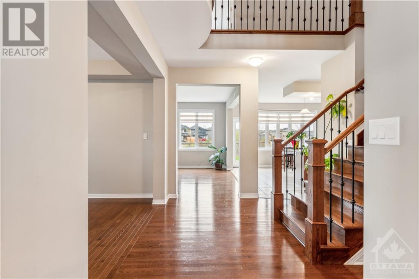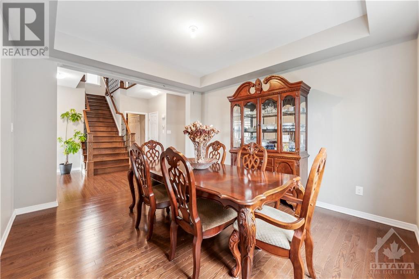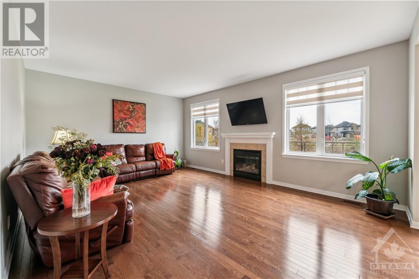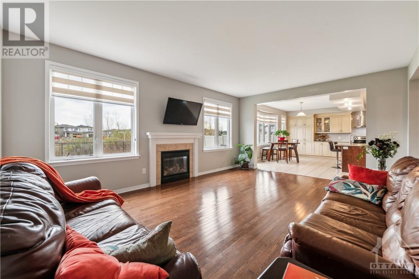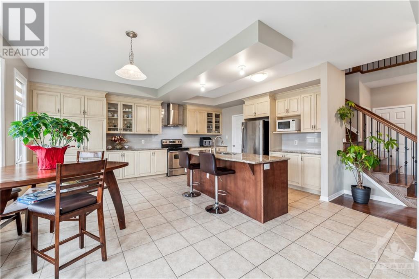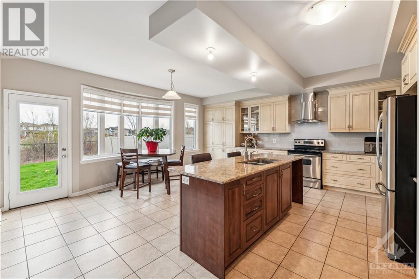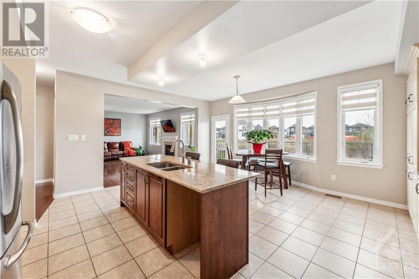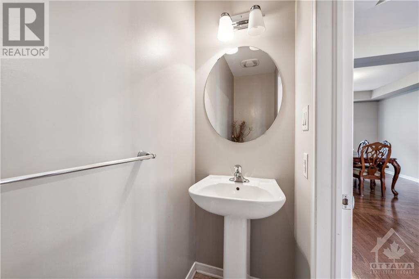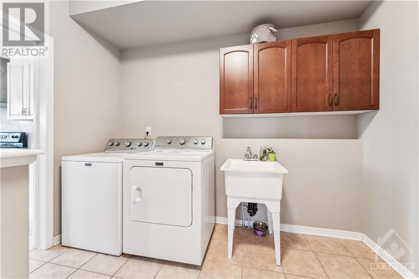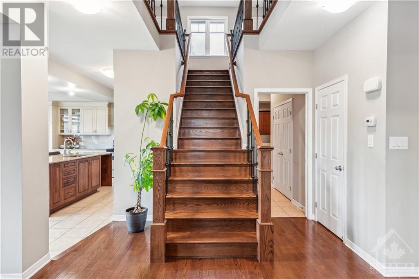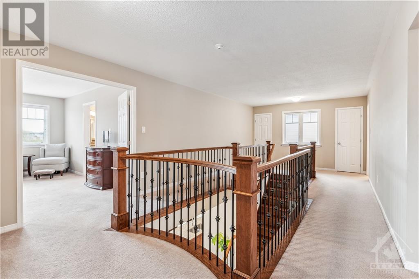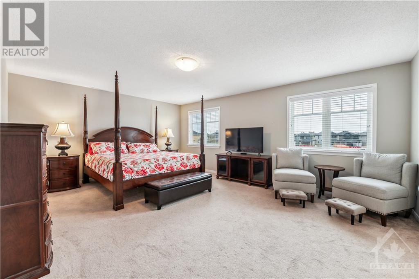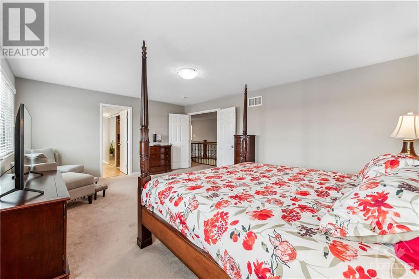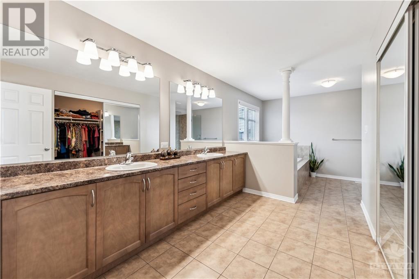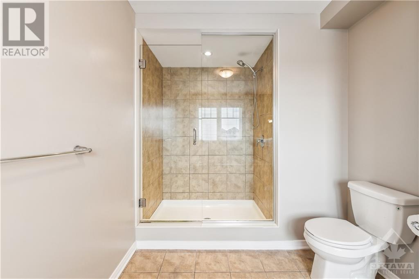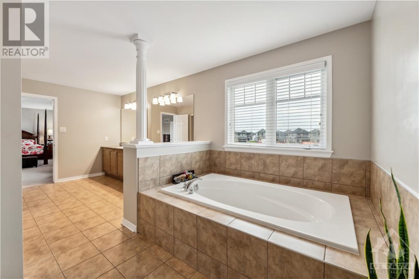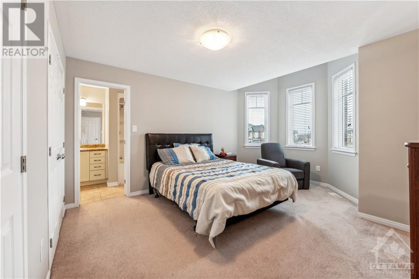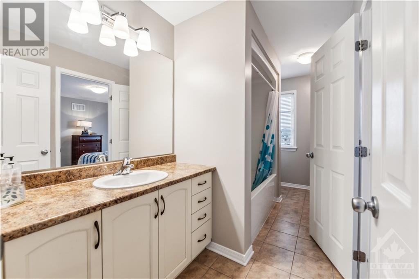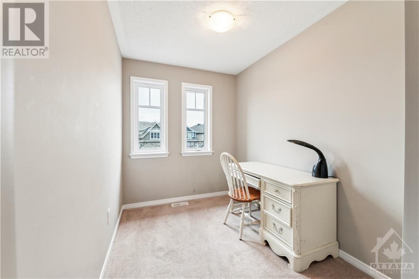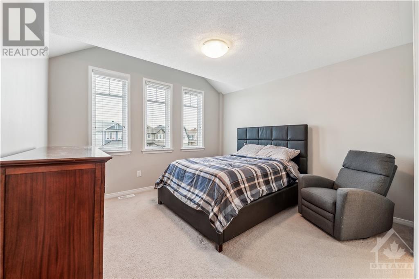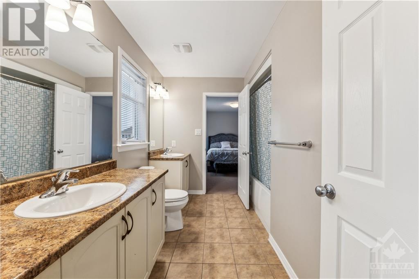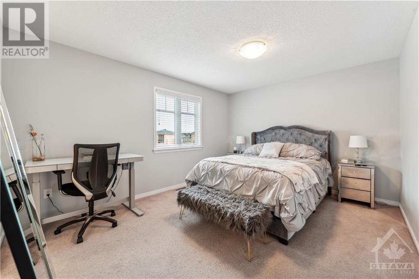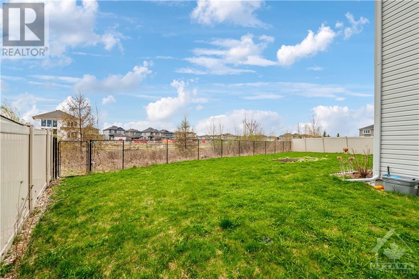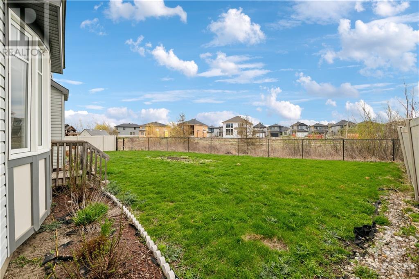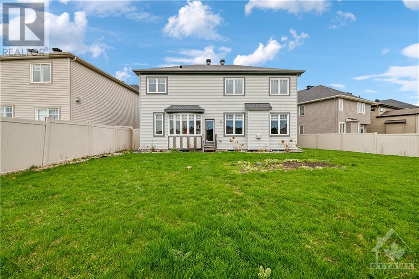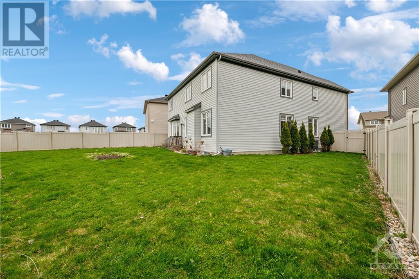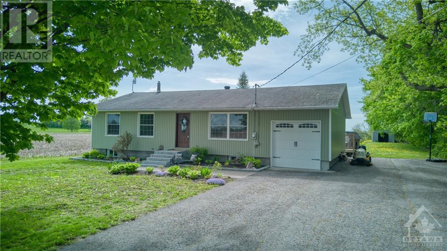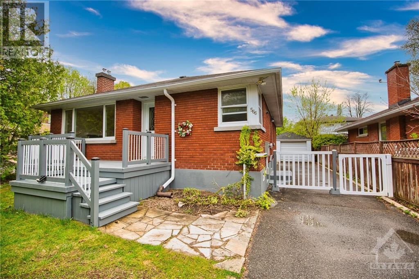
ABOUT THIS PROPERTY
PROPERTY DETAILS
| Bathroom Total | 4 |
| Bedrooms Total | 4 |
| Half Bathrooms Total | 1 |
| Year Built | 2015 |
| Cooling Type | Central air conditioning |
| Flooring Type | Wall-to-wall carpet, Hardwood, Tile |
| Heating Type | Forced air |
| Heating Fuel | Natural gas |
| Stories Total | 2 |
| Primary Bedroom | Second level | 19'4" x 14'5" |
| 5pc Ensuite bath | Second level | 18'11" x 14'3" |
| Other | Second level | 11'6" x 6'1" |
| Bedroom | Second level | 11'4" x 14'4" |
| 5pc Ensuite bath | Second level | 8'5" x 10'11" |
| Bedroom | Second level | 12'4" x 12'2" |
| Bedroom | Second level | 12'10" x 15'4" |
| 4pc Ensuite bath | Second level | 5'6" x 13'5" |
| Den | Second level | 6'11" x 8'10" |
| Foyer | Main level | 6'1" x 10'9" |
| Living room | Main level | 12'5" x 15'4" |
| Office | Main level | 13'7" x 10'10" |
| Dining room | Main level | 13'4" x 12'0" |
| Family room/Fireplace | Main level | 19'6" x 14'4" |
| Kitchen | Main level | 18'8" x 11'6" |
| Eating area | Main level | 18'8" x 8'2" |
| Laundry room | Main level | 6'1" x 10'4" |
| Partial bathroom | Main level | 6'10" x 2'7" |
Property Type
Single Family
MORTGAGE CALCULATOR

