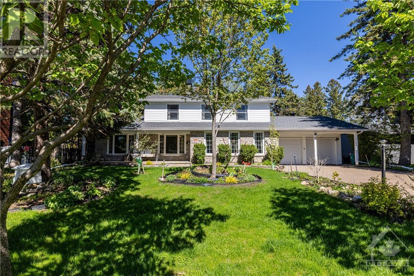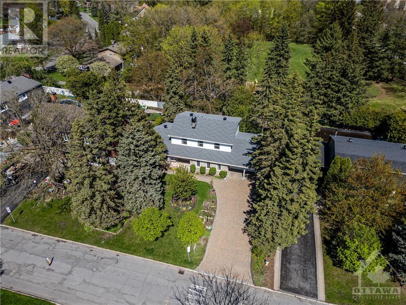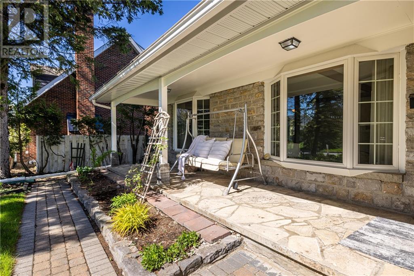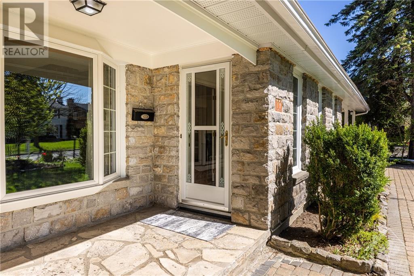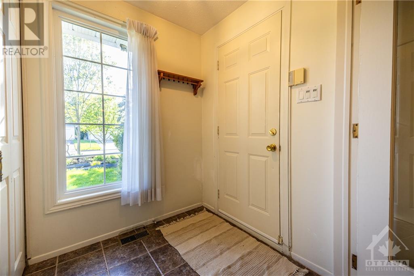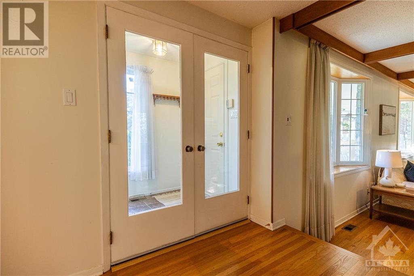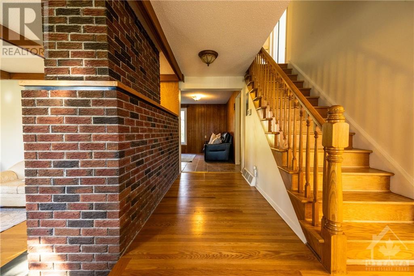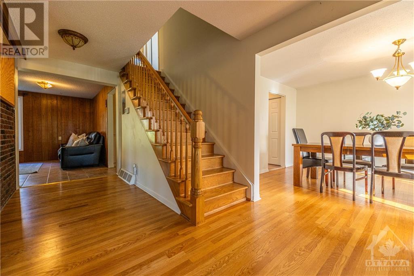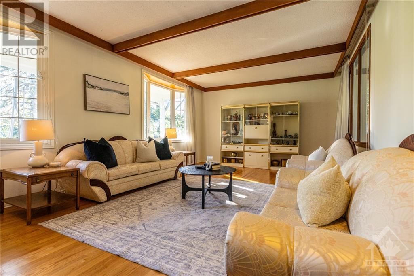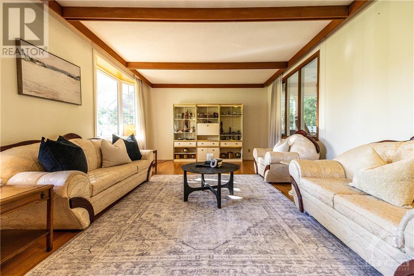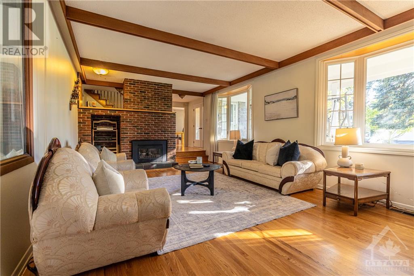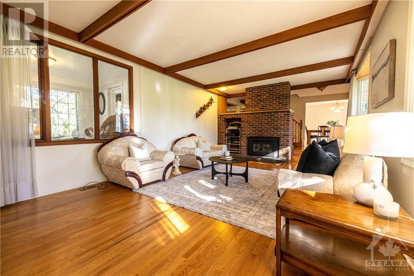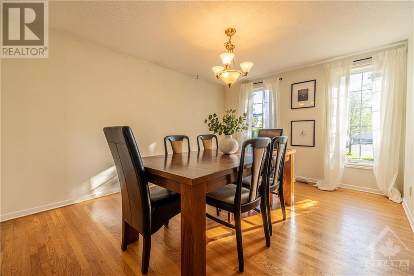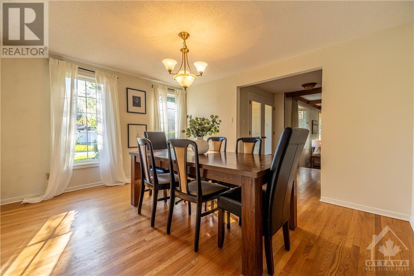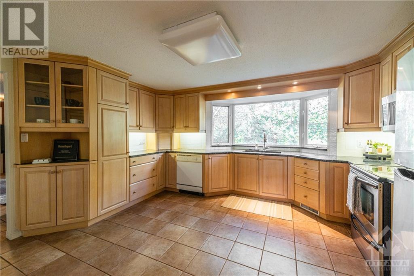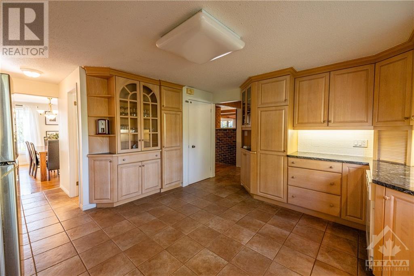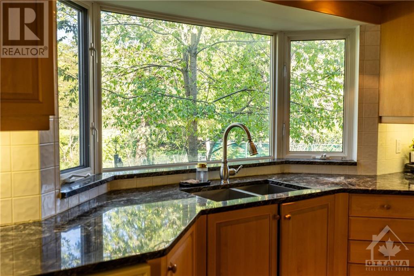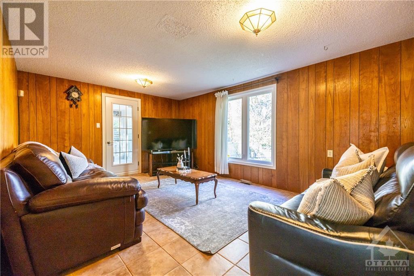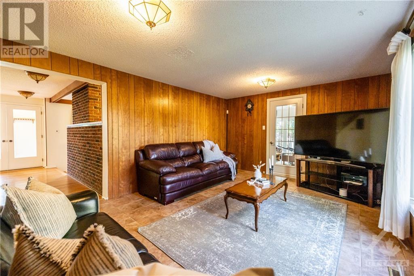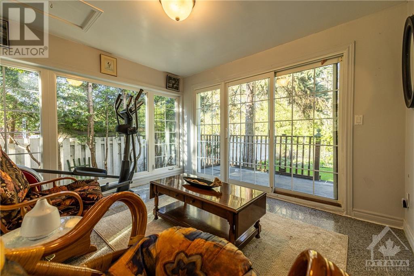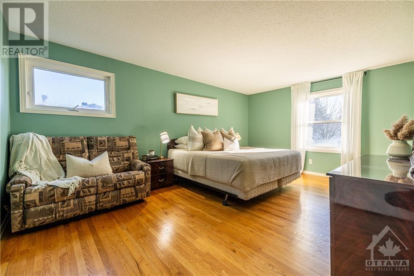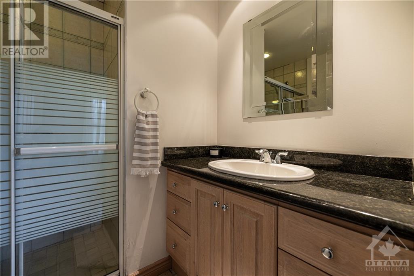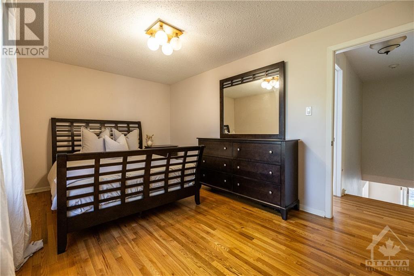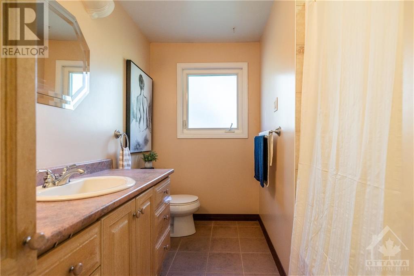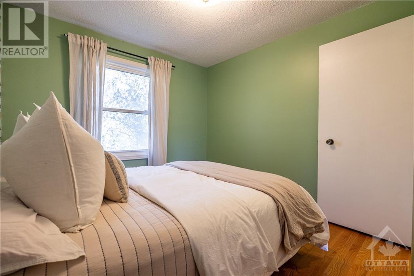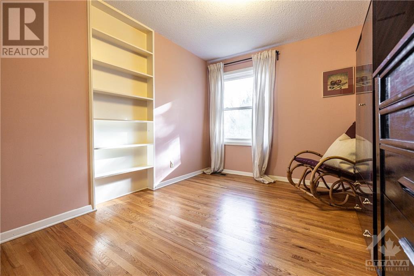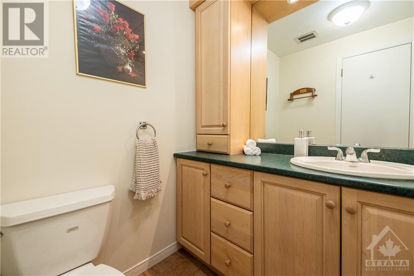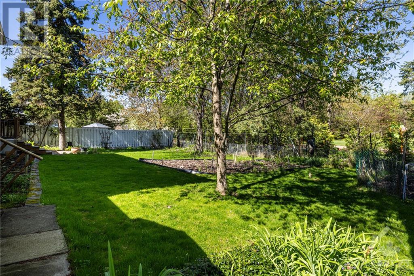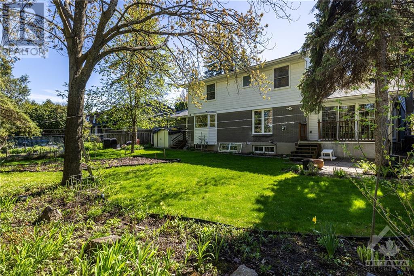
ABOUT THIS PROPERTY
PROPERTY DETAILS
| Bathroom Total | 4 |
| Bedrooms Total | 4 |
| Half Bathrooms Total | 2 |
| Year Built | 1967 |
| Cooling Type | Central air conditioning |
| Flooring Type | Hardwood, Tile |
| Heating Type | Forced air |
| Heating Fuel | Natural gas |
| Stories Total | 2 |
| Primary Bedroom | Second level | 19'11" x 17'0" |
| Bedroom | Second level | 14'6" x 9'9" |
| Bedroom | Second level | 8'11" x 10'9" |
| Bedroom | Second level | 9'0" x 13'7" |
| 3pc Ensuite bath | Second level | 7'7" x 6'7" |
| 3pc Bathroom | Second level | 7'8" x 9'9" |
| Sunroom | Main level | 11'4" x 10'4" |
| Family room | Main level | 16'10" x 12'7" |
| Great room | Main level | 23'7" x 14'3" |
| Kitchen | Main level | 14'7" x 20'6" |
| 2pc Bathroom | Main level | 5'0" x 5'2" |
| Dining room | Main level | 10'9" x 13'9" |
Property Type
Single Family
MORTGAGE CALCULATOR

