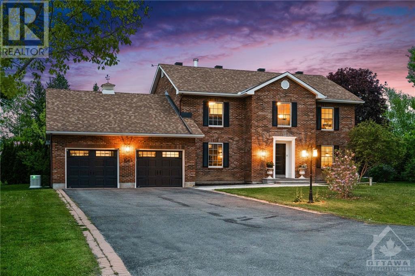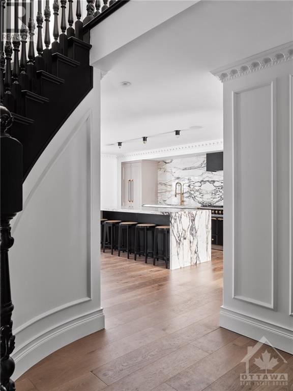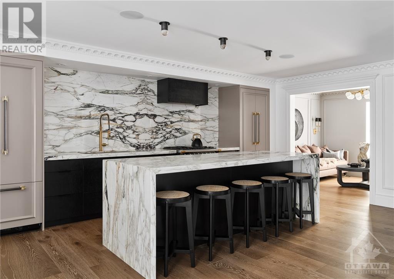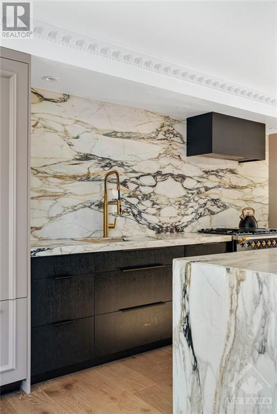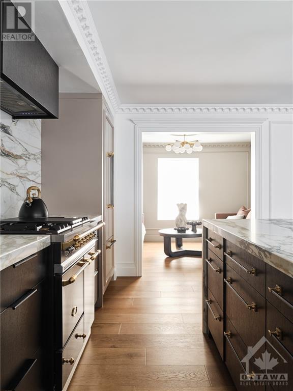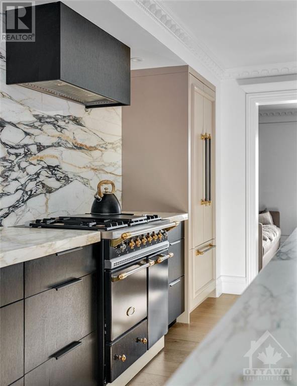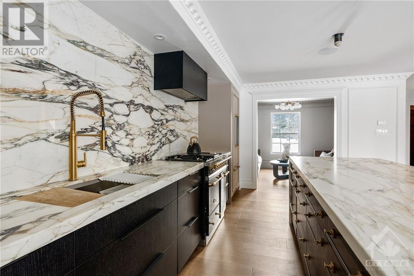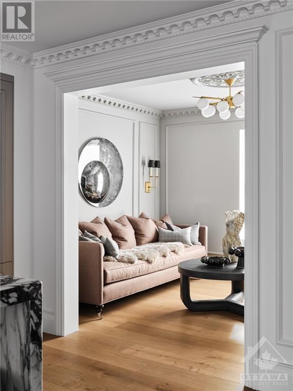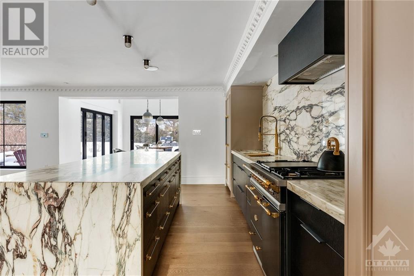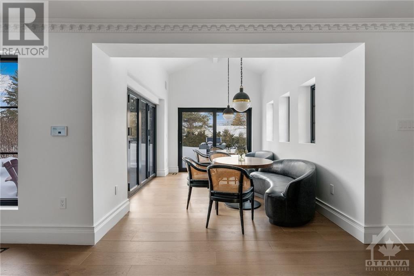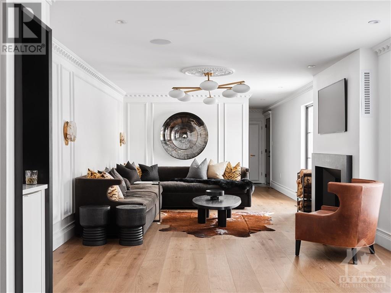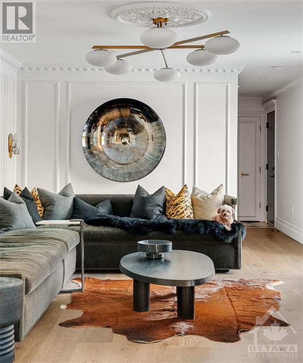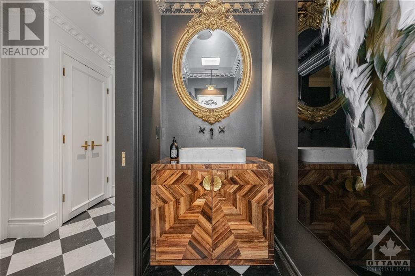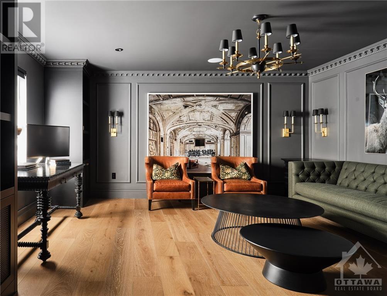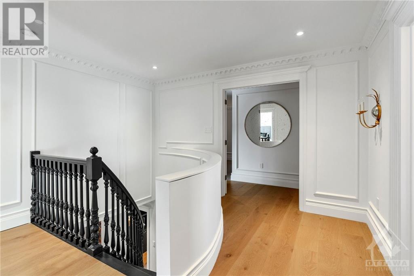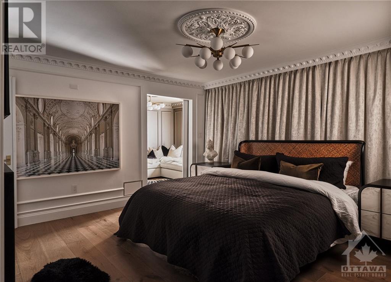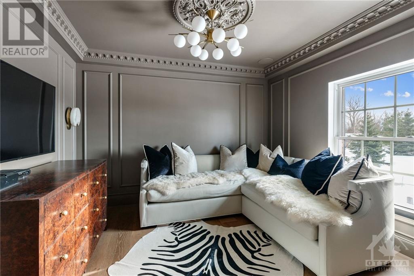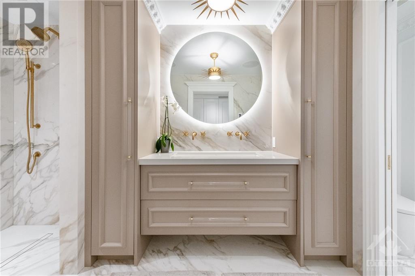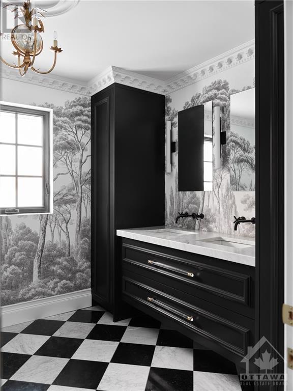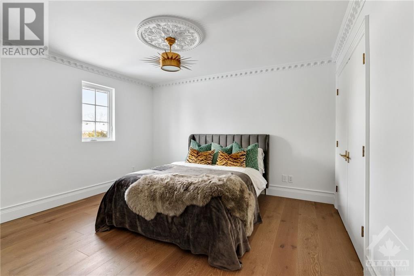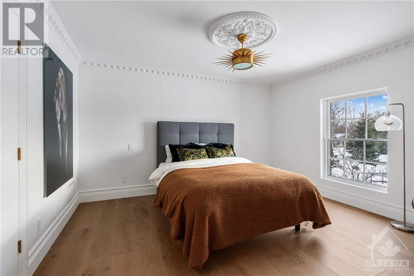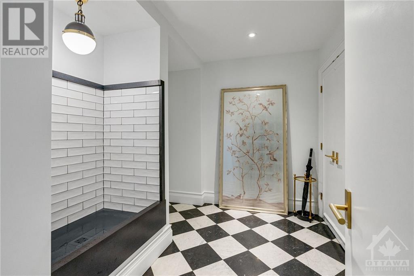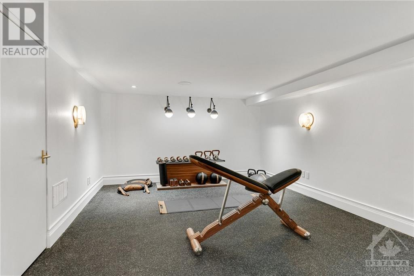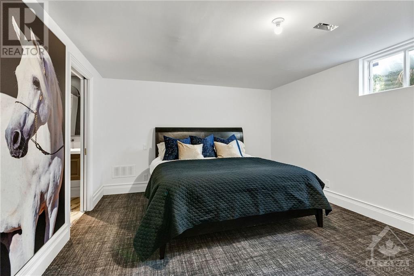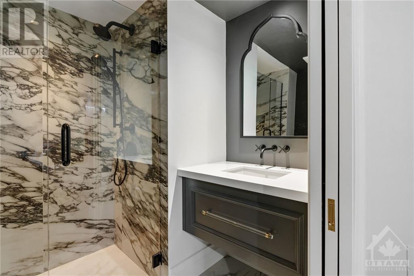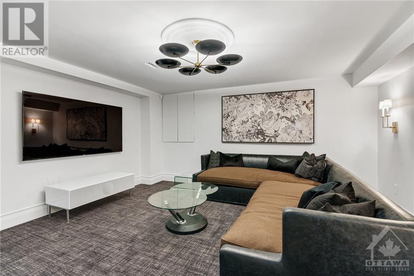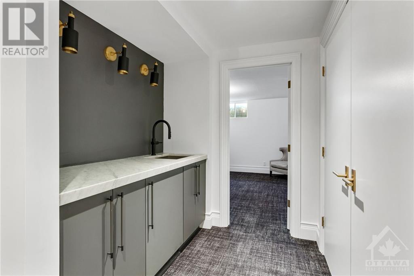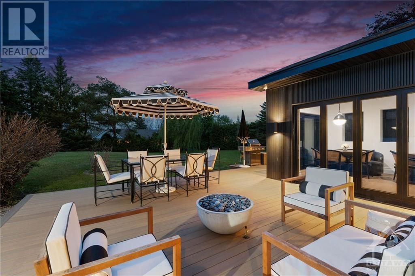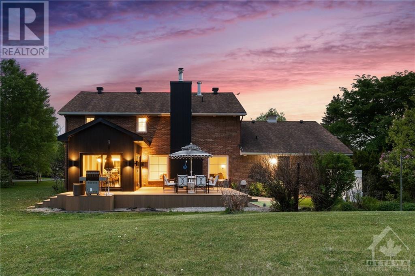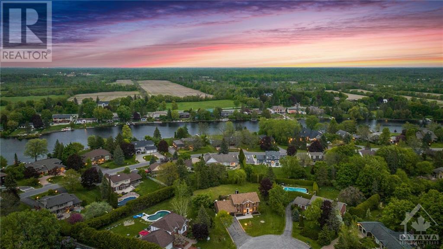
1041 BRANDYWINE COURT
Ottawa, Ontario K4M1J2
$2,299,000
ID# 1390735
ABOUT THIS PROPERTY
PROPERTY DETAILS
| Bathroom Total | 4 |
| Bedrooms Total | 4 |
| Half Bathrooms Total | 1 |
| Year Built | 1984 |
| Cooling Type | Central air conditioning |
| Flooring Type | Hardwood, Tile |
| Heating Type | Forced air |
| Heating Fuel | Natural gas |
| Stories Total | 2 |
| Bedroom | Second level | 13'7" x 11'11" |
| Bedroom | Second level | 13'0" x 11'11" |
| 4pc Bathroom | Second level | 10'7" x 8'3" |
| Primary Bedroom | Second level | 15'5" x 12'8" |
| Den | Second level | 11'2" x 10'2" |
| 4pc Ensuite bath | Second level | 15'1" x 5'6" |
| Recreation room | Basement | 17'10" x 14'8" |
| Dining room | Basement | 16'1" x 12'7" |
| Bedroom | Basement | 15'4" x 12'6" |
| 3pc Ensuite bath | Basement | 7'7" x 3'3" |
| Gym | Basement | 19'5" x 12'8" |
| Foyer | Main level | 8'8" x 4'11" |
| Office | Main level | 15'10" x 15'4" |
| Den | Main level | 12'10" x 9'6" |
| Kitchen | Main level | 19'3" x 15'2" |
| Eating area | Main level | 14'8" x 9'9" |
| Living room | Main level | 20'10" x 13'4" |
| Storage | Main level | 6'11" x 4'10" |
| 2pc Bathroom | Main level | 7'0" x 3'5" |
| Mud room | Main level | 8'9" x 8'1" |
Property Type
Single Family
MORTGAGE CALCULATOR

