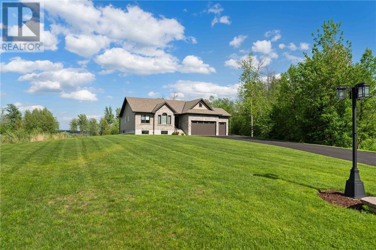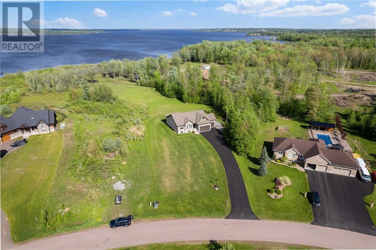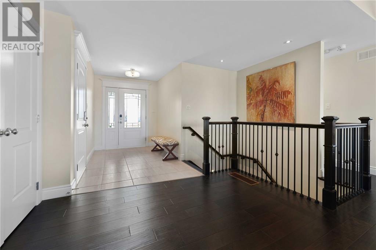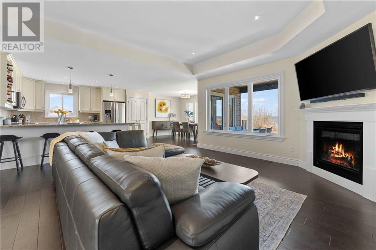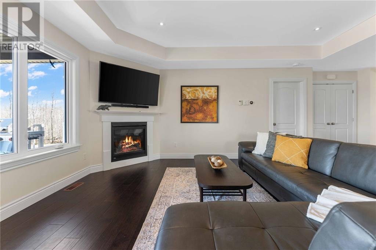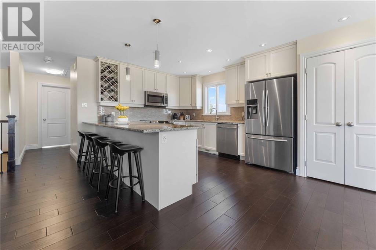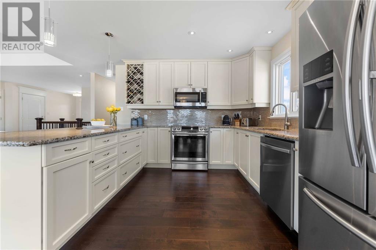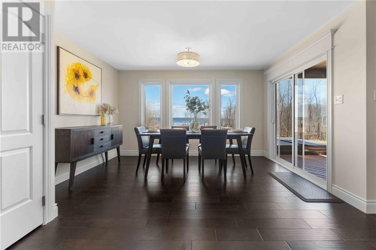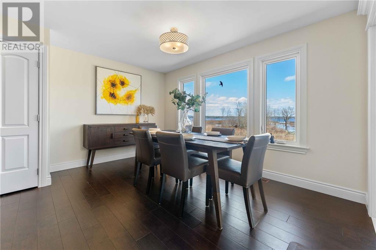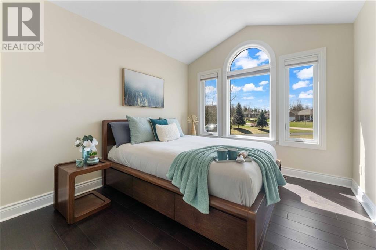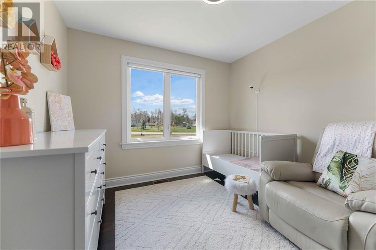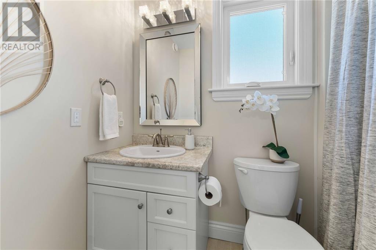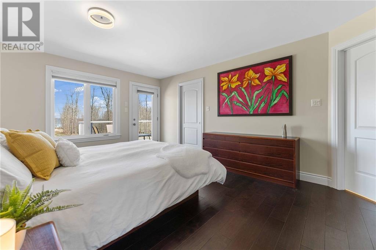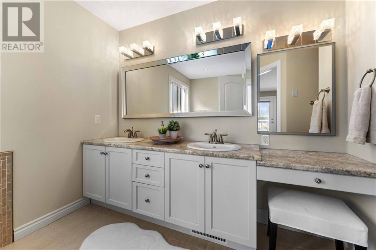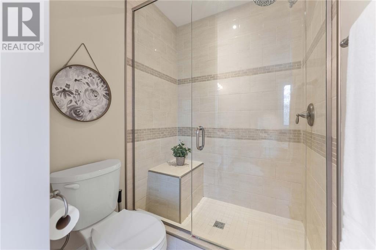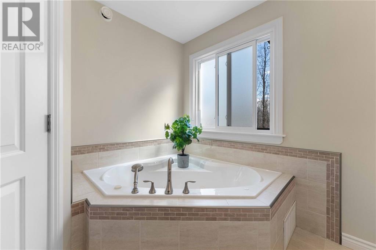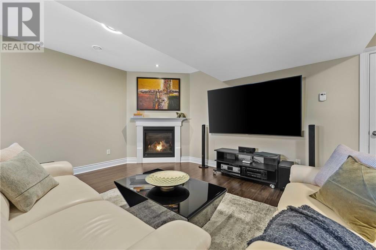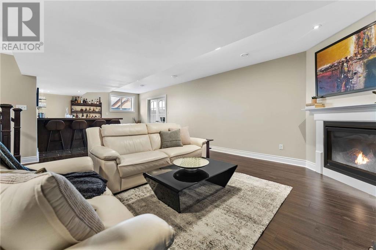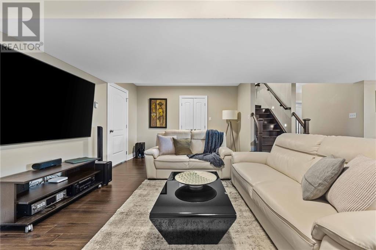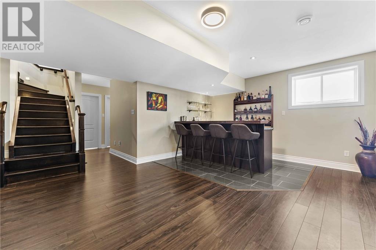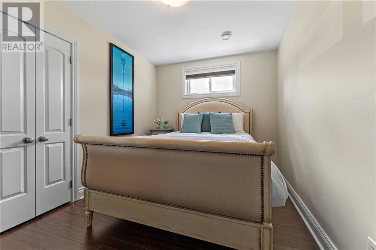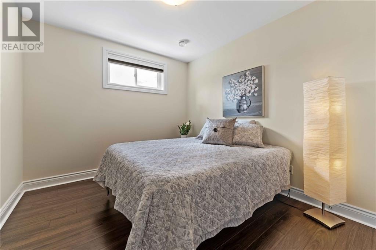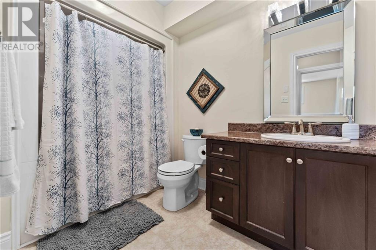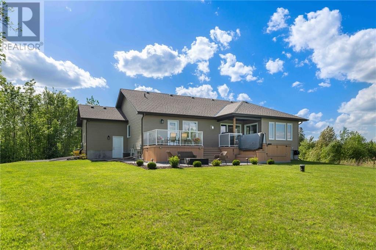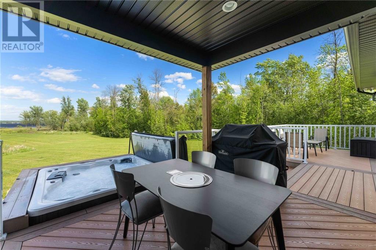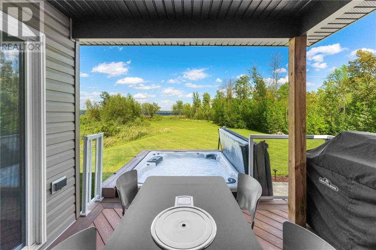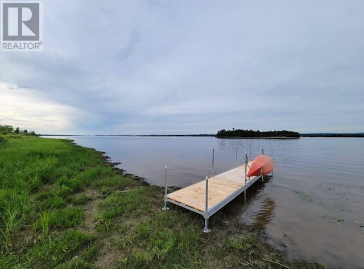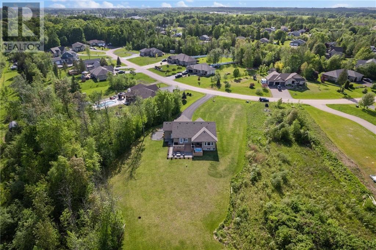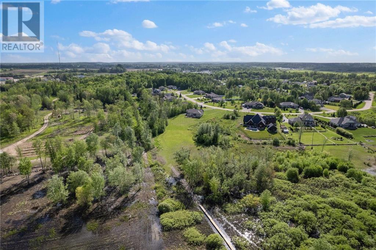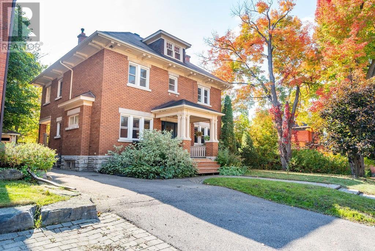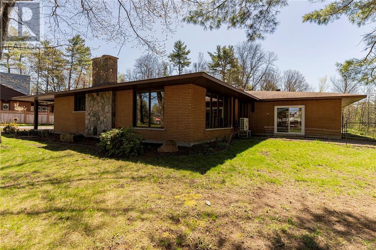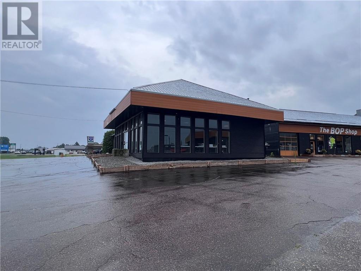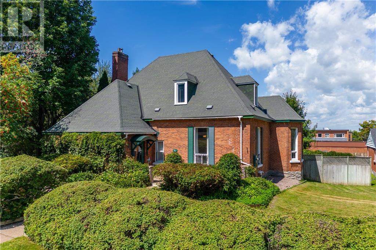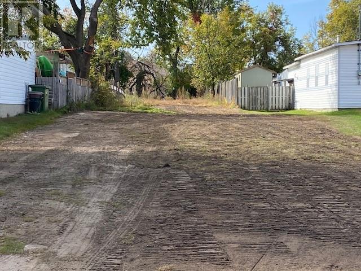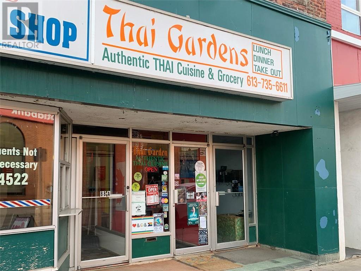
ABOUT THIS PROPERTY
PROPERTY DETAILS
| Bathroom Total | 3 |
| Bedrooms Total | 5 |
| Half Bathrooms Total | 0 |
| Year Built | 2015 |
| Cooling Type | Central air conditioning |
| Flooring Type | Hardwood, Laminate, Tile |
| Heating Type | Forced air |
| Heating Fuel | Natural gas |
| Stories Total | 1 |
| Recreation room | Lower level | 29'4" x 13'8" |
| Games room | Lower level | 11'10" x 8'2" |
| Bedroom | Lower level | 12'8" x 9'0" |
| Bedroom | Lower level | 11'2" x 9'8" |
| 4pc Bathroom | Lower level | 9'8" x 5'10" |
| Utility room | Lower level | 20'6" x 14'2" |
| Living room | Main level | 17'0" x 16'0" |
| Kitchen | Main level | 16'0" x 11'4" |
| Dining room | Main level | 13'6" x 9'0" |
| Primary Bedroom | Main level | 16'8" x 12'0" |
| 5pc Ensuite bath | Main level | 14'6" x 5'0" |
| Bedroom | Main level | 13'4" x 10'0" |
| Bedroom | Main level | 9'10" x 9'10" |
| 4pc Bathroom | Main level | 7'8" x 5'0" |
| Laundry room | Main level | 5'6" x 3'0" |
Property Type
Single Family
MORTGAGE CALCULATOR

