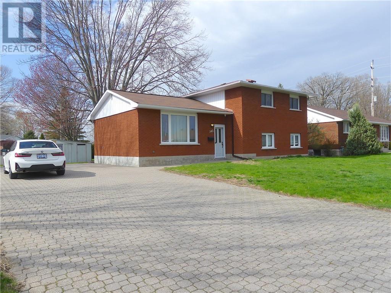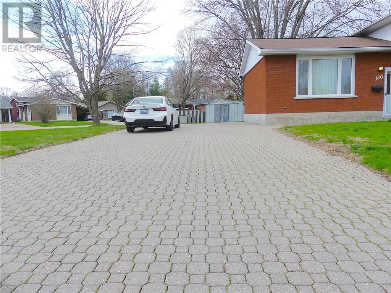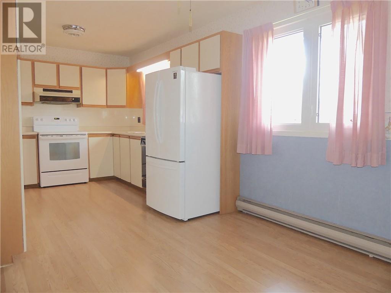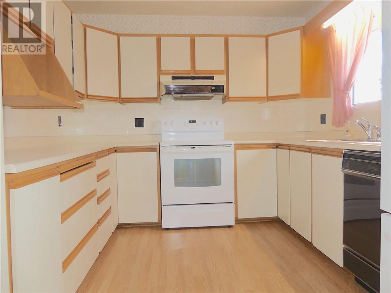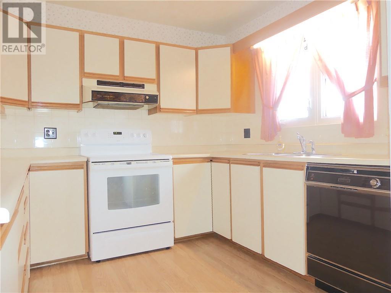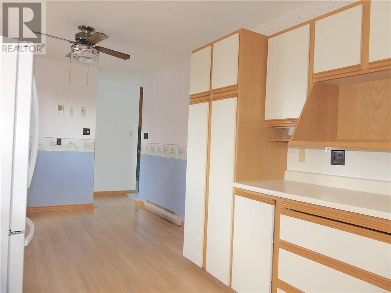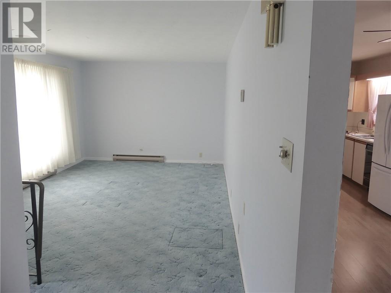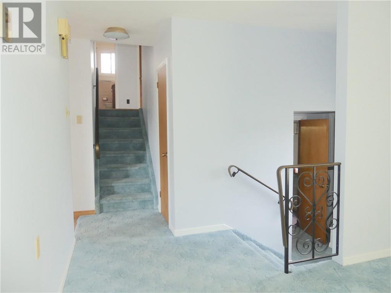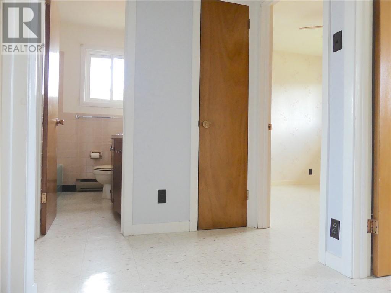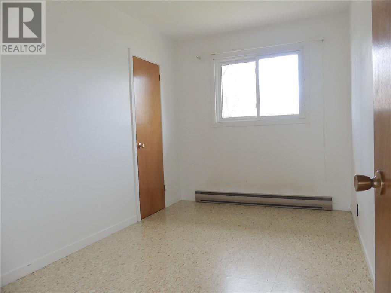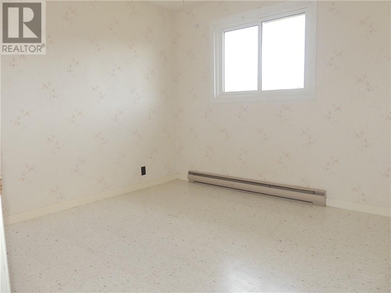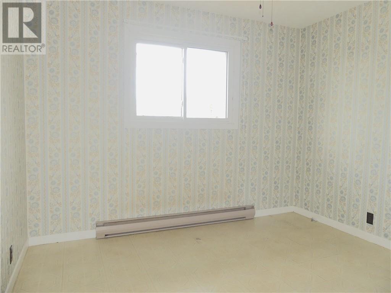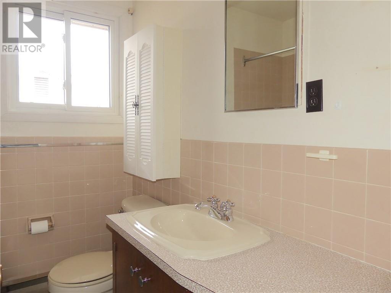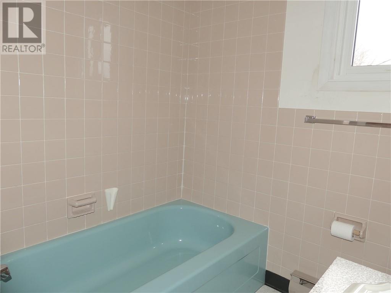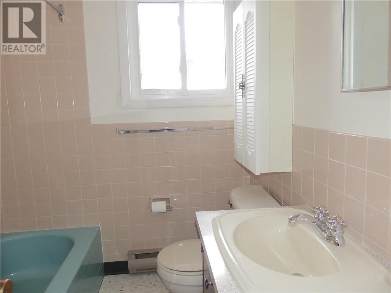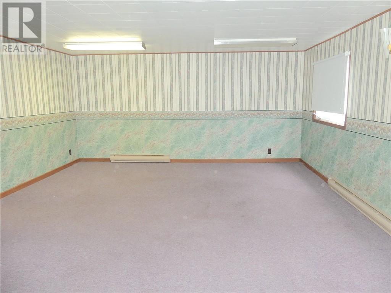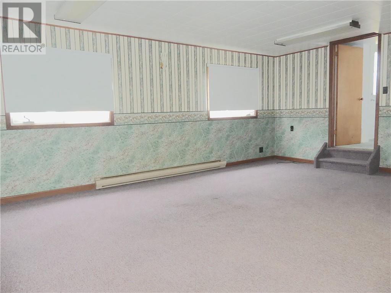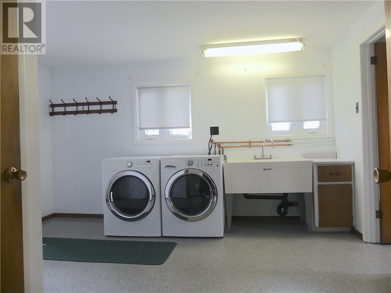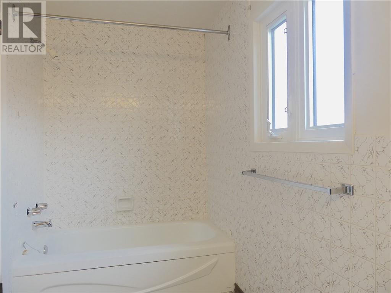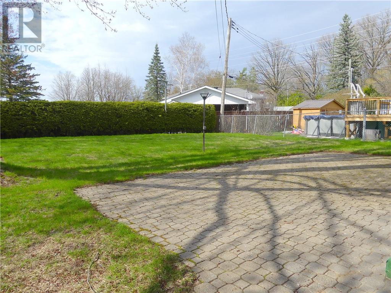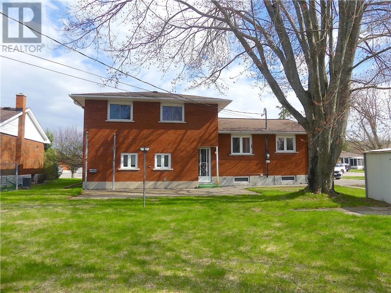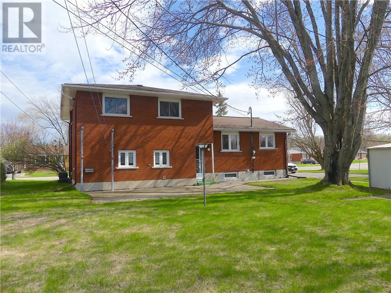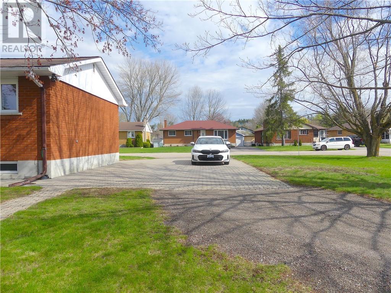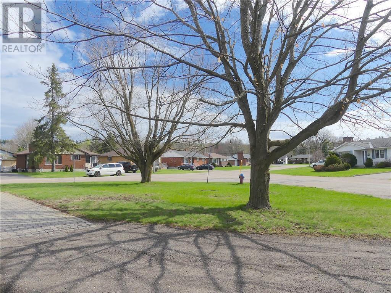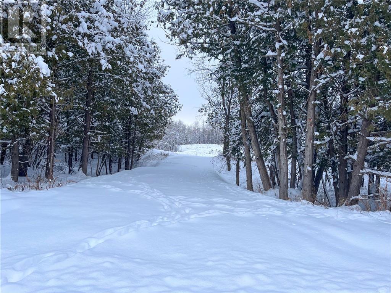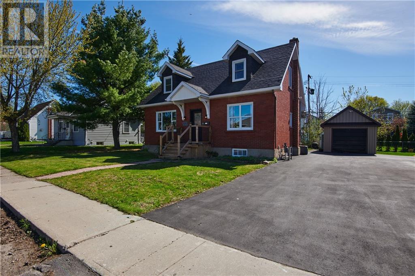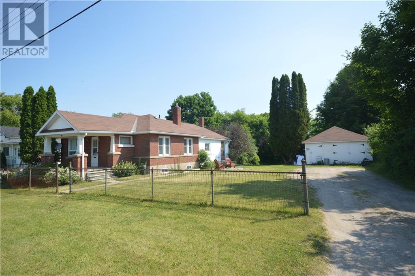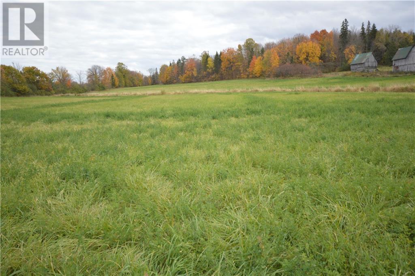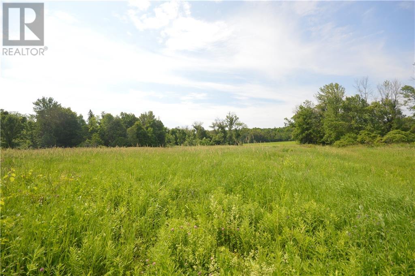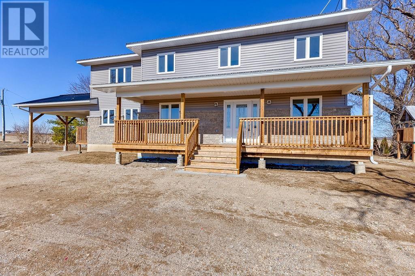
140 SIMPSON AVENUE
Renfrew, Ontario K7V2P5
$435,900
ID# 1389709
ABOUT THIS PROPERTY
PROPERTY DETAILS
| Bathroom Total | 2 |
| Bedrooms Total | 4 |
| Half Bathrooms Total | 0 |
| Year Built | 1965 |
| Cooling Type | Wall unit |
| Flooring Type | Wall-to-wall carpet, Laminate, Tile |
| Heating Type | Baseboard heaters |
| Heating Fuel | Electric |
| Bedroom | Second level | 12'7" x 7'5" |
| Bedroom | Second level | 9'5" x 10'0" |
| Bedroom | Second level | 10'0" x 10'0" |
| Bedroom | Second level | 9'9" x 10'8" |
| 4pc Bathroom | Second level | 7'3" x 6'0" |
| Utility room | Lower level | 12'0" x 14'4" |
| Storage | Lower level | Measurements not available |
| Office | Lower level | 10'5" x 9'0" |
| Workshop | Lower level | 16'0" x 11'5" |
| Kitchen | Main level | 20'0" x 9'3" |
| Living room | Main level | 15'5" x 11'0" |
| Foyer | Main level | 7'5" x 3'4" |
| Family room | Main level | 18'8" x 15'0" |
| Laundry room | Main level | 12'8" x 12'7" |
| 4pc Bathroom | Main level | 11'8" x 4'6" |
Property Type
Single Family
MORTGAGE CALCULATOR

