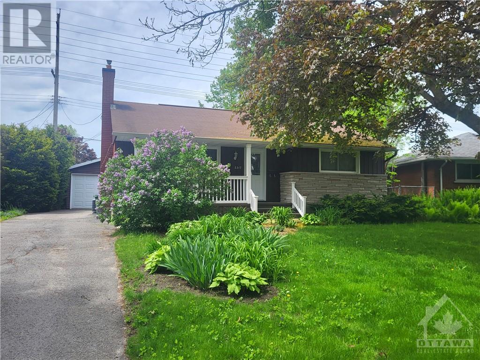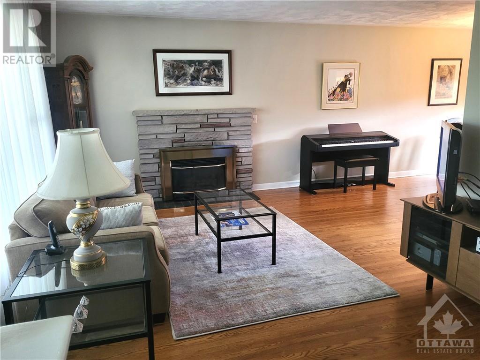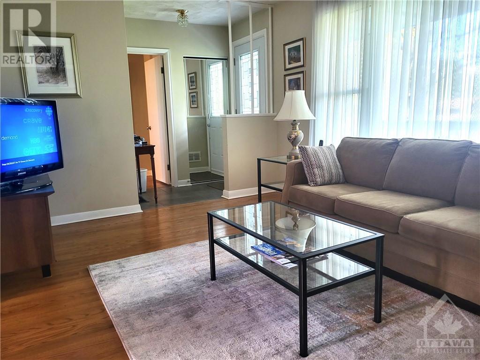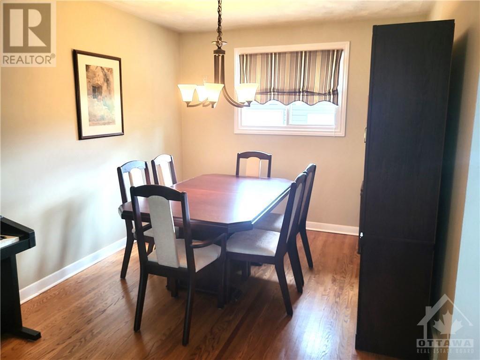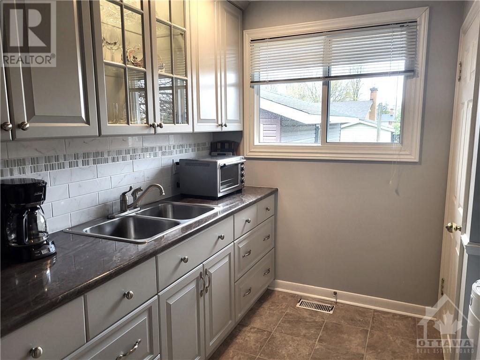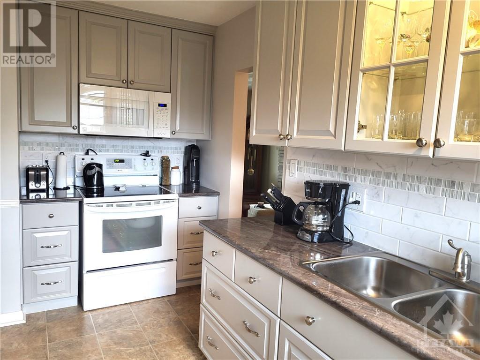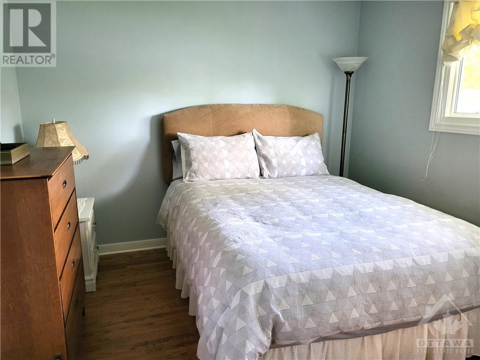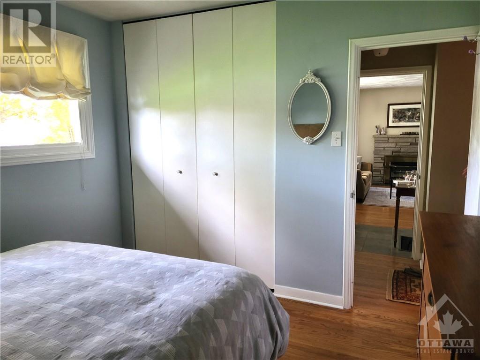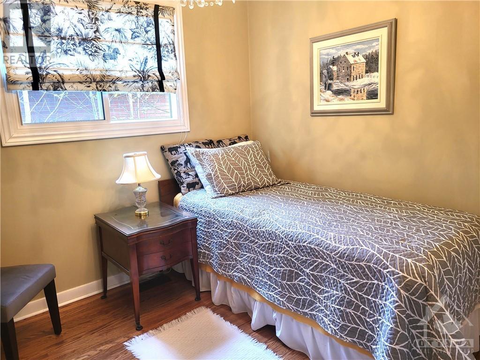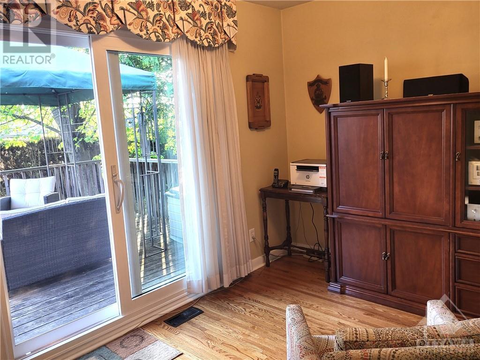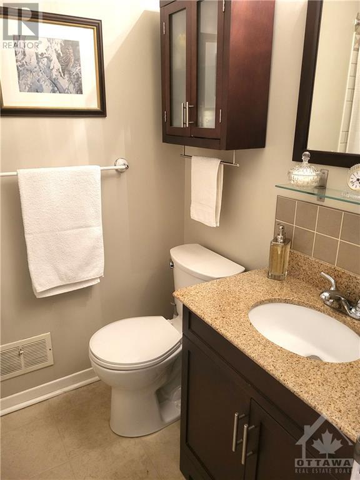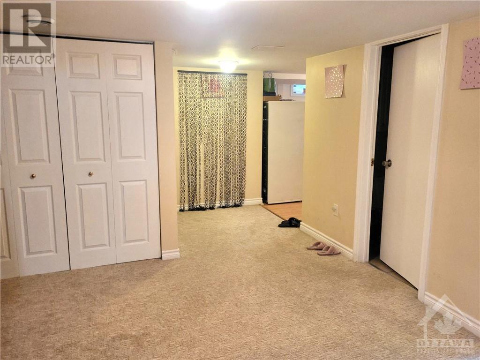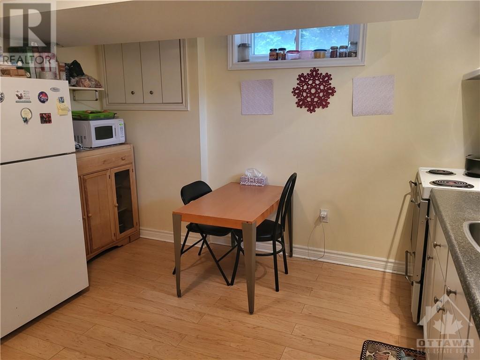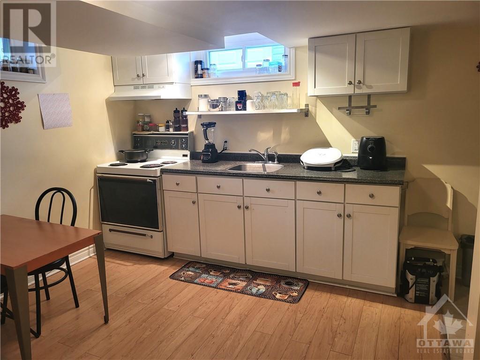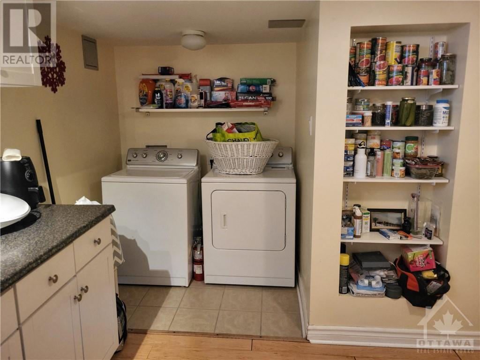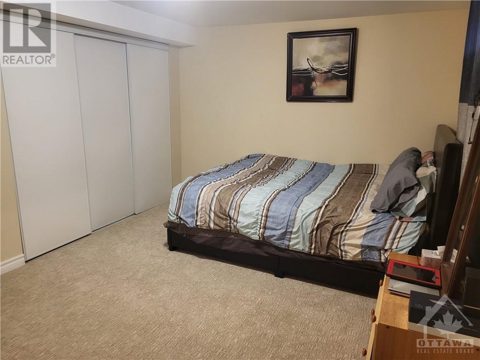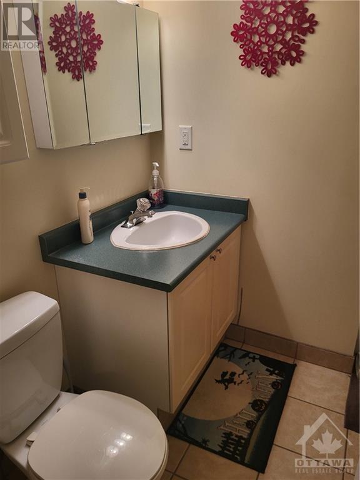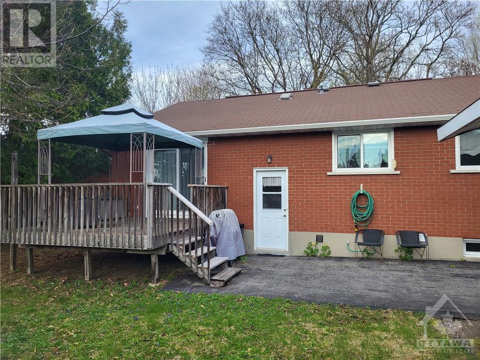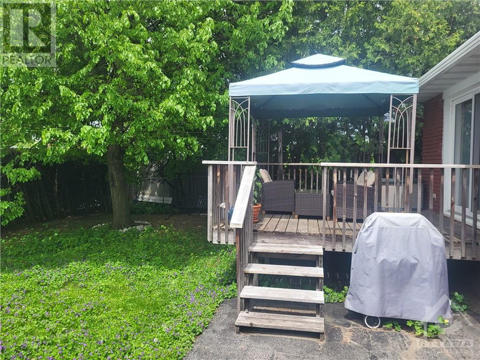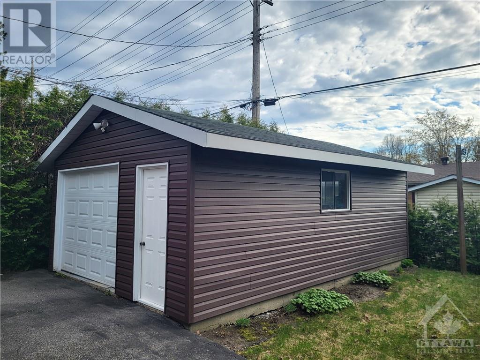
2317 KAY STREET
Ottawa, Ontario K2C1J6
$759,000
ID# 1389706
ABOUT THIS PROPERTY
PROPERTY DETAILS
| Bathroom Total | 2 |
| Bedrooms Total | 3 |
| Half Bathrooms Total | 0 |
| Year Built | 1960 |
| Cooling Type | Central air conditioning |
| Flooring Type | Wall-to-wall carpet, Mixed Flooring, Hardwood |
| Heating Type | Forced air |
| Heating Fuel | Natural gas |
| Stories Total | 1 |
| Recreation room | Lower level | 16'6" x 11'4" |
| Den | Lower level | 12'6" x 9'10" |
| Den | Lower level | 15'2" x 10'8" |
| Kitchen | Lower level | 12'6" x 10'4" |
| 3pc Bathroom | Lower level | Measurements not available |
| Living room | Main level | 15'2" x 12'3" |
| Dining room | Main level | 14'1" x 9'6" |
| Kitchen | Main level | 13'7" x 8'6" |
| Primary Bedroom | Main level | 11'0" x 10'4" |
| Bedroom | Main level | 11'0" x 8'0" |
| Bedroom | Main level | 9'3" x 8'6" |
| 4pc Bathroom | Main level | Measurements not available |
Property Type
Single Family
MORTGAGE CALCULATOR

