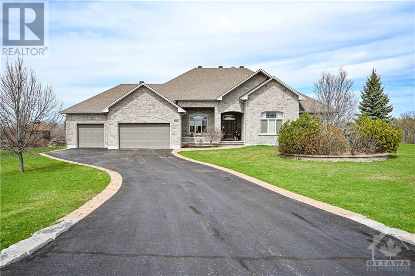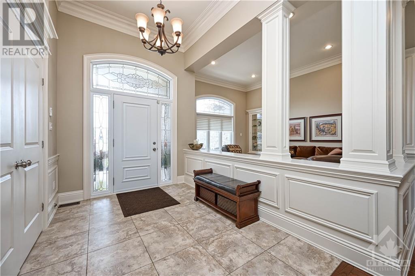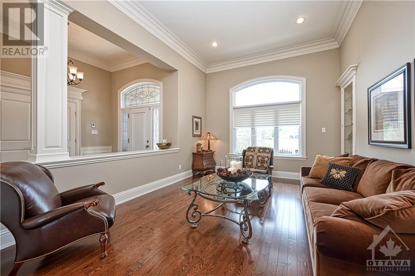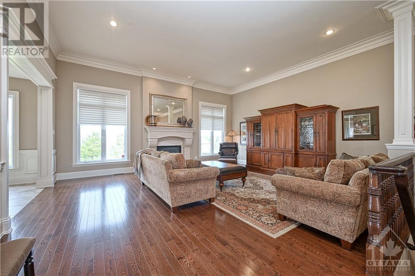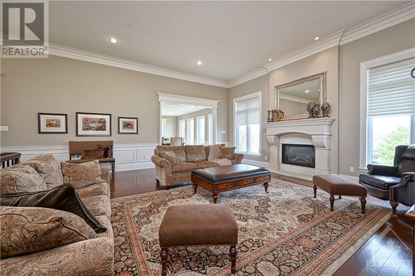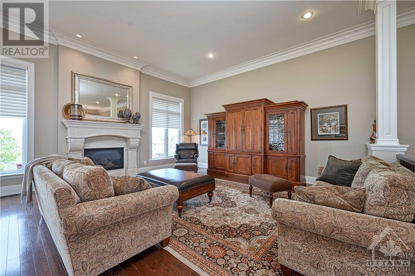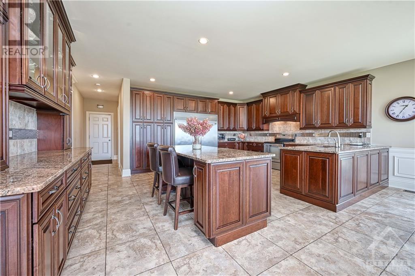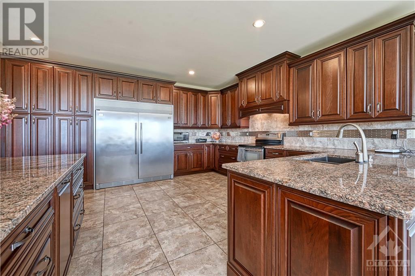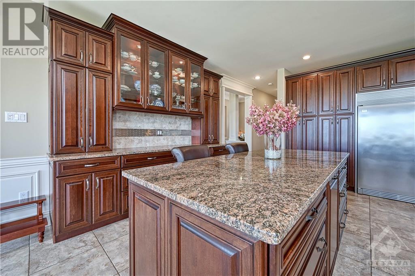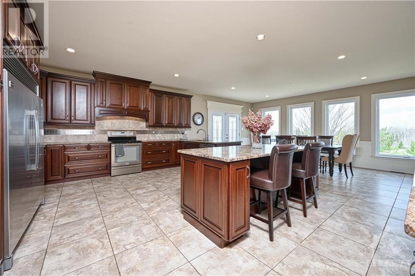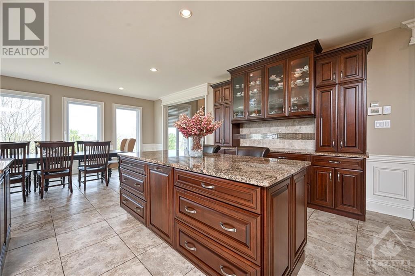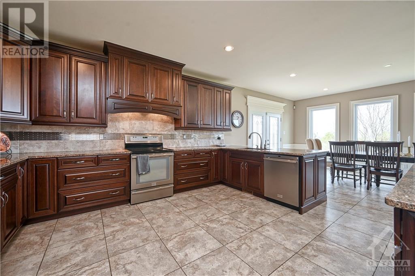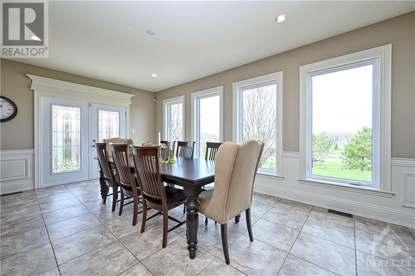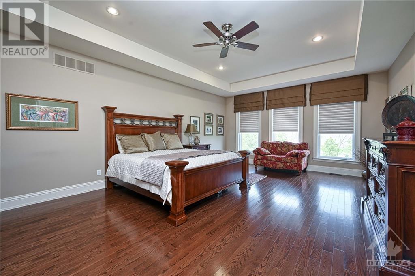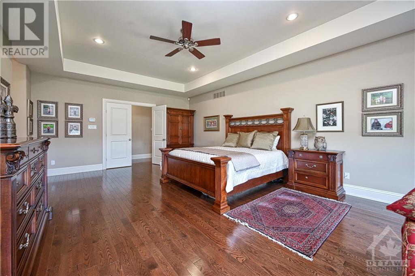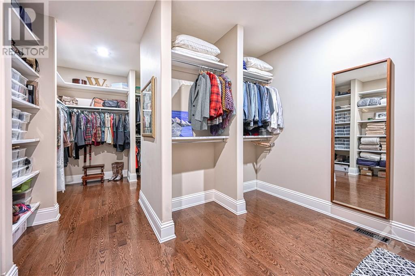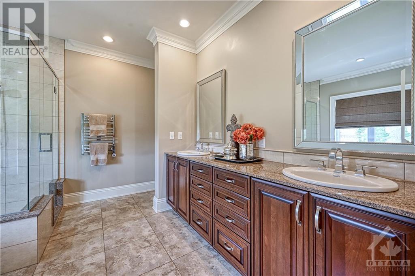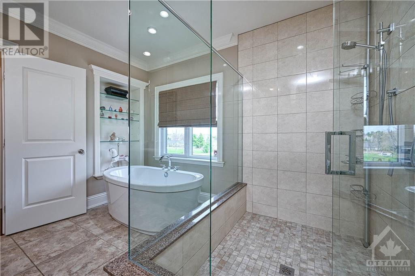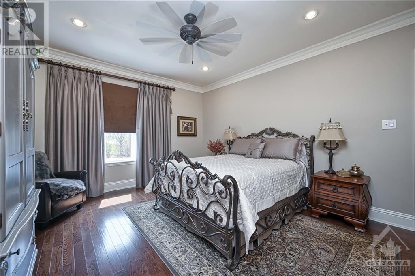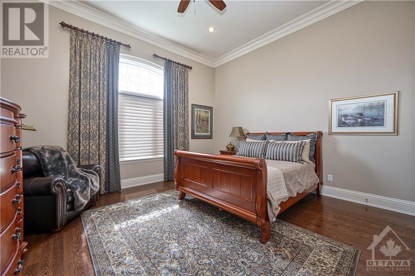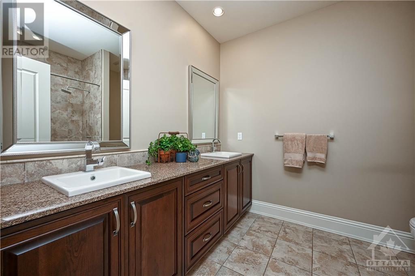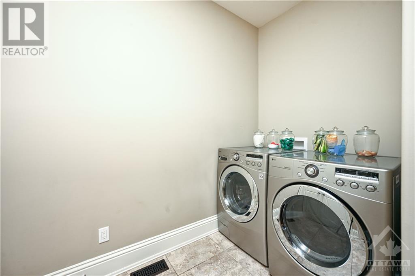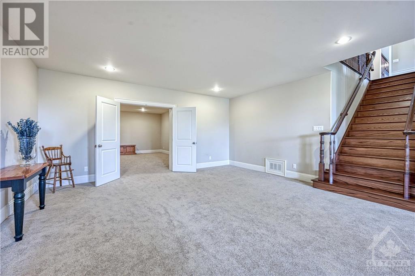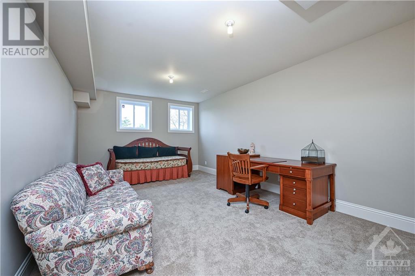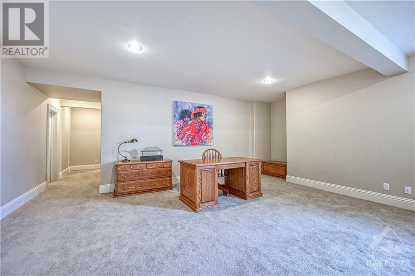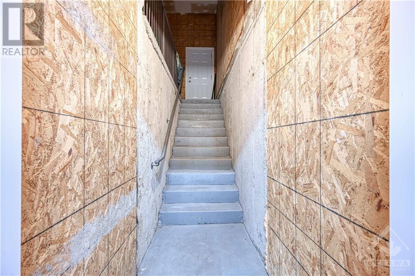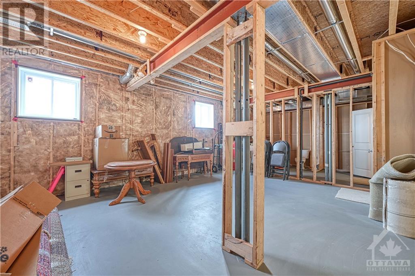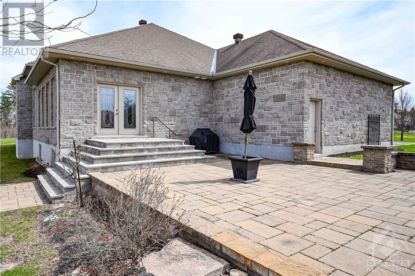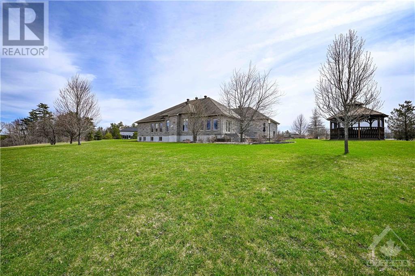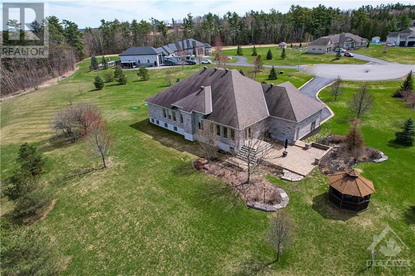
ABOUT THIS PROPERTY
PROPERTY DETAILS
| Bathroom Total | 3 |
| Bedrooms Total | 4 |
| Half Bathrooms Total | 1 |
| Year Built | 2010 |
| Cooling Type | Central air conditioning |
| Flooring Type | Hardwood, Tile |
| Heating Type | Forced air, Radiant heat |
| Heating Fuel | Natural gas |
| Stories Total | 1 |
| Den | Basement | 18'6" x 12'0" |
| Recreation room | Basement | 37'0" x 17'0" |
| Gym | Basement | 19'0" x 15'3" |
| Bedroom | Basement | 18'6" x 12'0" |
| Storage | Basement | 21'6" x 12'0" |
| Other | Basement | 37'0" x 20'0" |
| Utility room | Basement | 19'0" x 19'0" |
| Foyer | Main level | Measurements not available |
| Dining room | Main level | 16'0" x 12'6" |
| Living room | Main level | 21'6" x 19'6" |
| Kitchen | Main level | 21'0" x 16'0" |
| Eating area | Main level | 21'0" x 12'0" |
| 2pc Bathroom | Main level | Measurements not available |
| Laundry room | Main level | Measurements not available |
| Primary Bedroom | Main level | 23'6" x 16'0" |
| Other | Main level | Measurements not available |
| 6pc Ensuite bath | Main level | Measurements not available |
| Bedroom | Main level | 15'0" x 14'0" |
| Bedroom | Main level | 15'0" x 13'6" |
| 5pc Bathroom | Main level | Measurements not available |
Property Type
Single Family
MORTGAGE CALCULATOR
SIMILAR PROPERTIES

