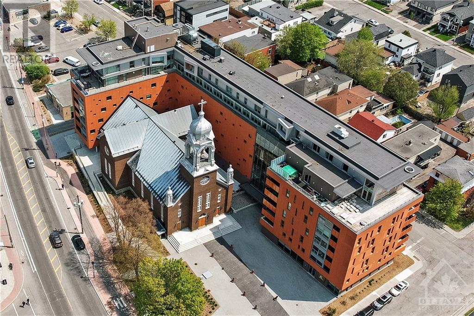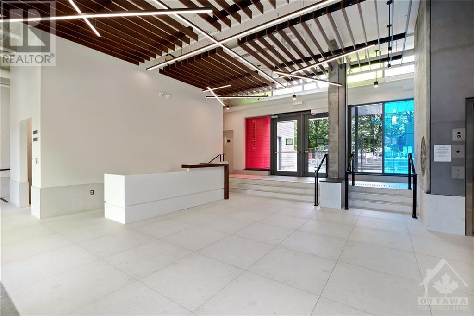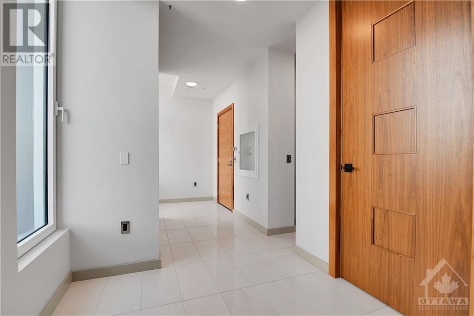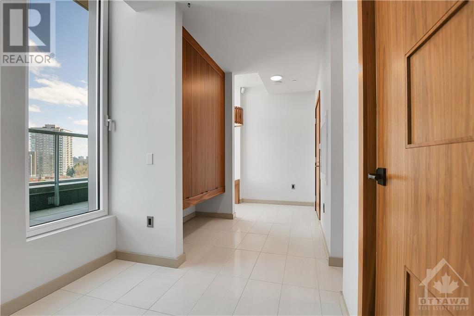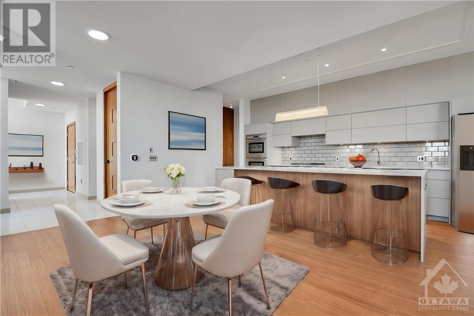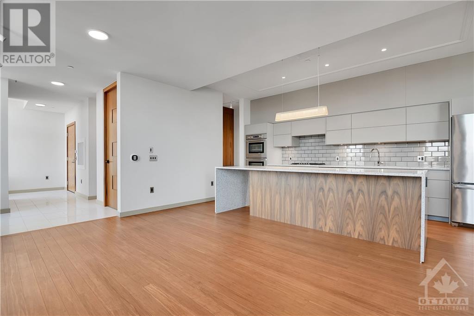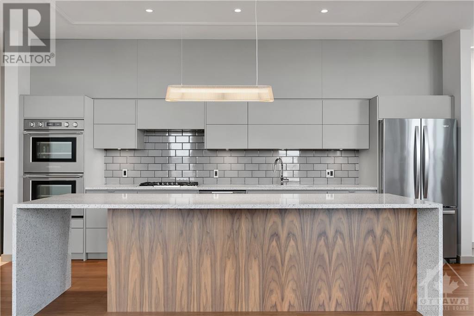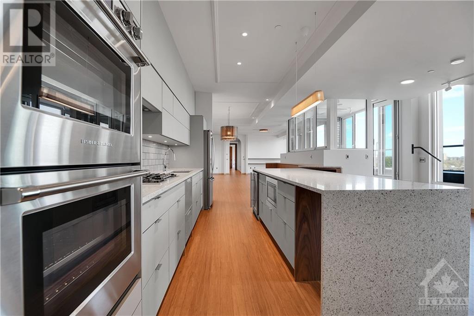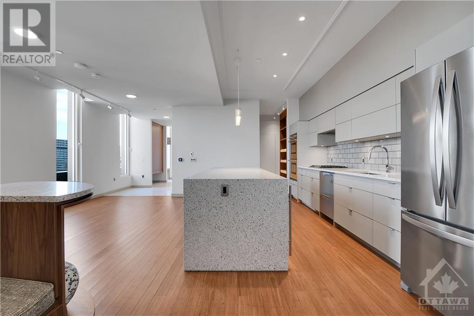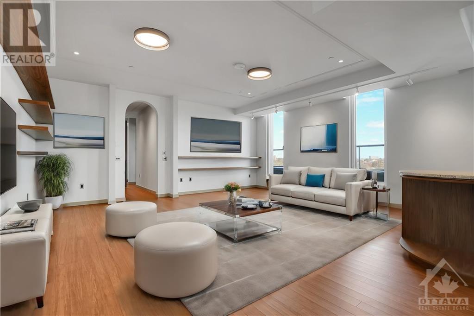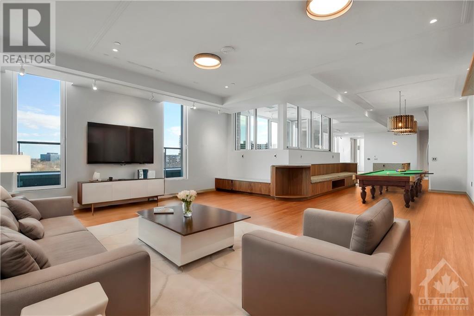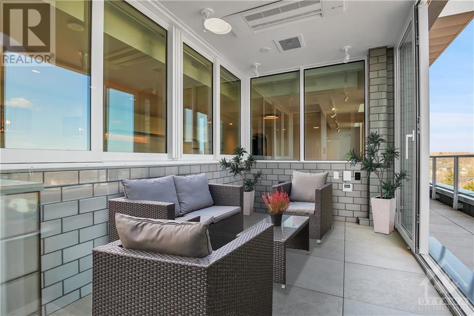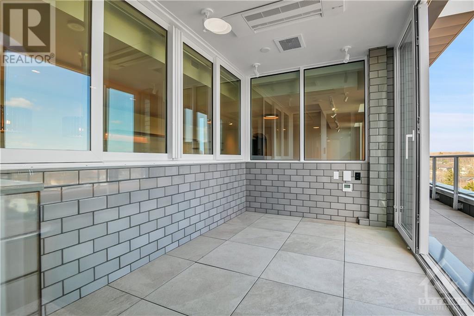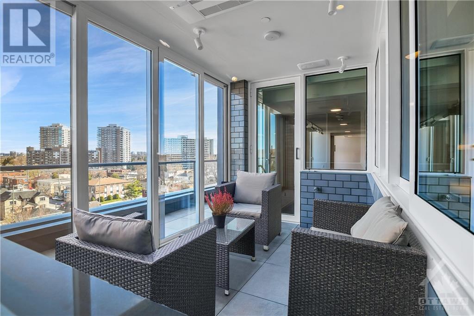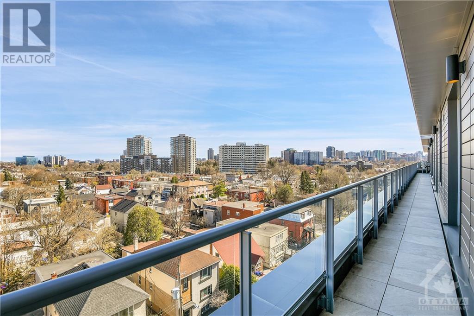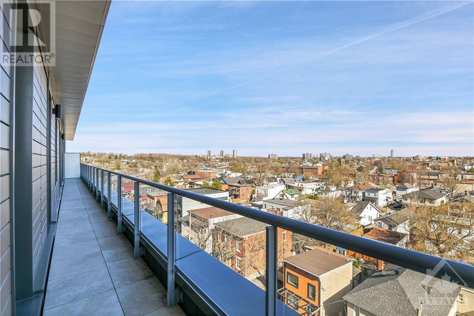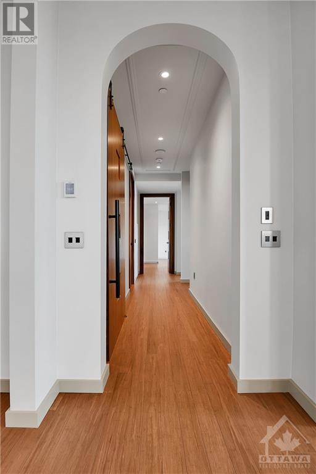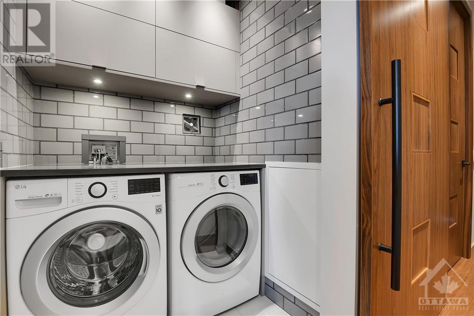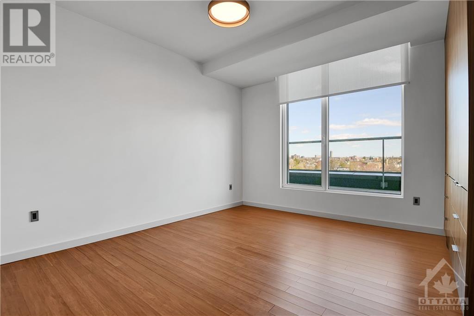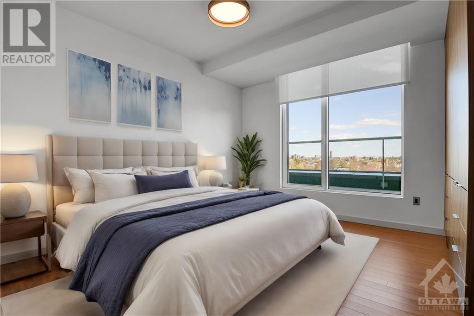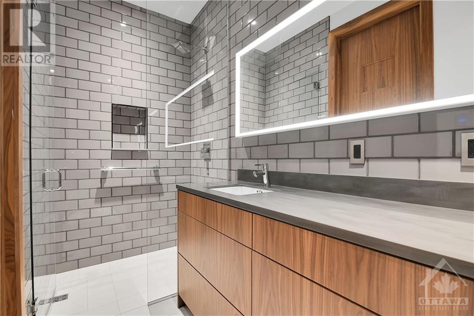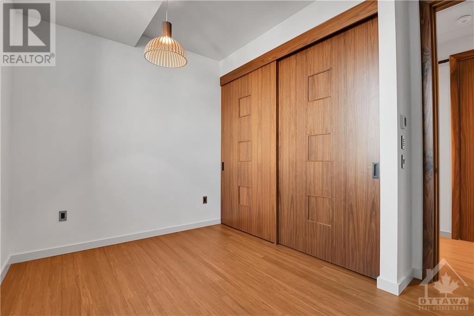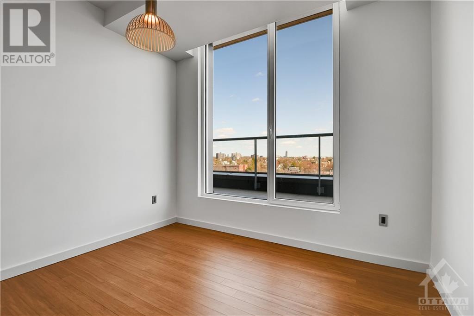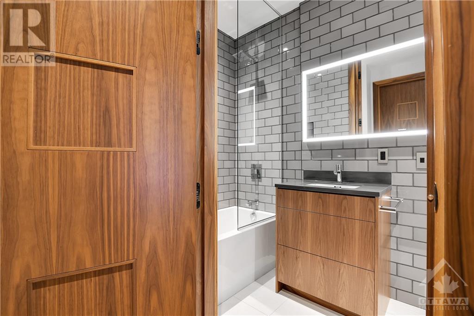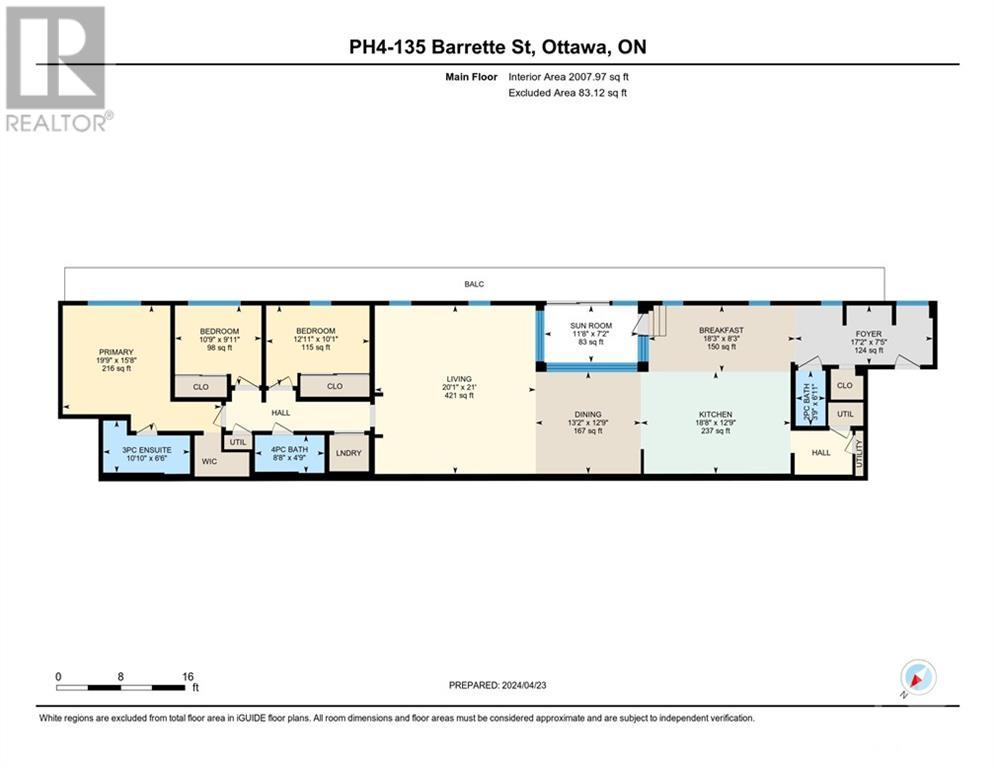
135 BARRETTE STREET UNIT#PH4
Ottawa, Ontario K1L7Z9
$1,495,000
ID# 1388666
ABOUT THIS PROPERTY
PROPERTY DETAILS
| Bathroom Total | 3 |
| Bedrooms Total | 3 |
| Half Bathrooms Total | 1 |
| Year Built | 2020 |
| Cooling Type | Central air conditioning |
| Flooring Type | Hardwood, Tile |
| Heating Type | Forced air |
| Heating Fuel | Natural gas |
| Stories Total | 1 |
| Foyer | Main level | 7'5" x 17'5" |
| 2pc Bathroom | Main level | 3'9" x 6'11" |
| Eating area | Main level | 8'3" x 18'3" |
| Kitchen | Main level | 12'9" x 18'8" |
| Pantry | Main level | Measurements not available |
| Sunroom | Main level | 7'2" x 11'8" |
| Dining room | Main level | 12'9" x 13'2" |
| Living room | Main level | 2'1" x 21'0" |
| Bedroom | Main level | 12'1" x 10'1" |
| Bedroom | Main level | 9'11" x 10'9" |
| 4pc Bathroom | Main level | 4'9" x 8'8" |
| Other | Main level | Measurements not available |
| 3pc Ensuite bath | Main level | 6'6" x 10'10" |
| Primary Bedroom | Main level | 15'8" x 19'9" |
Property Type
Single Family
MORTGAGE CALCULATOR

