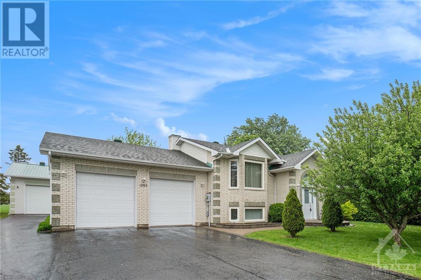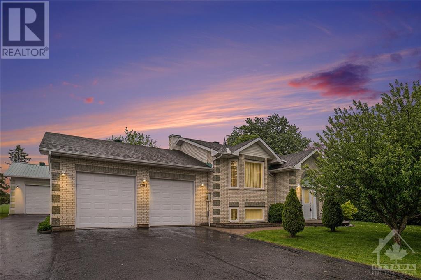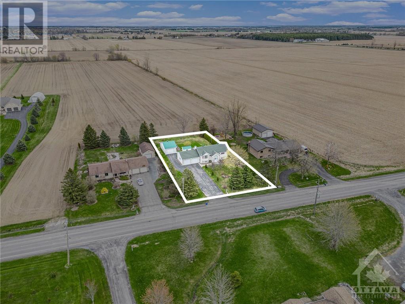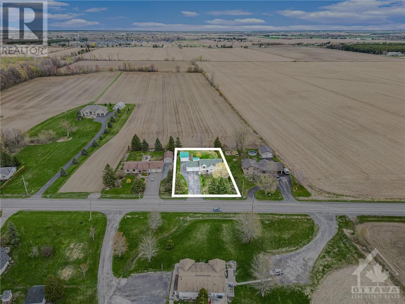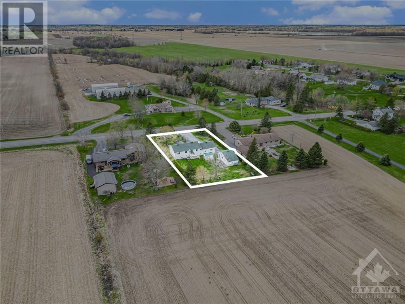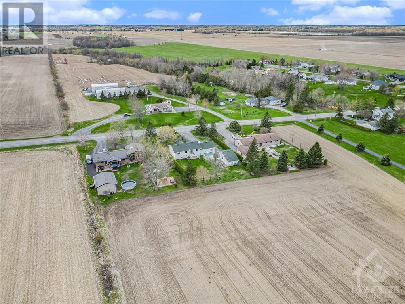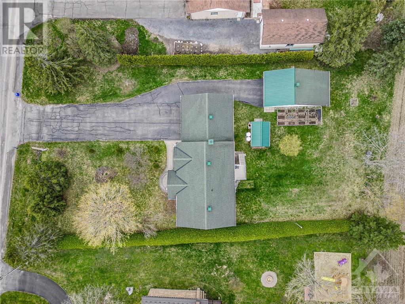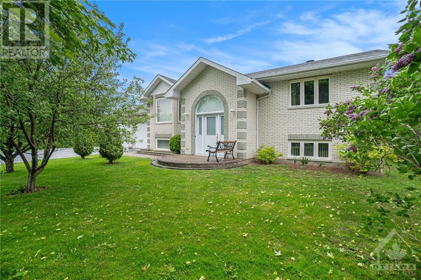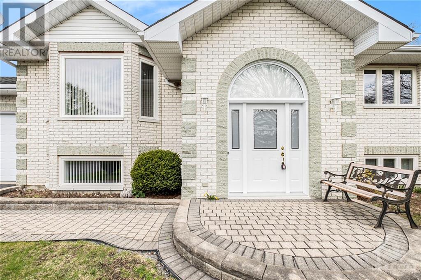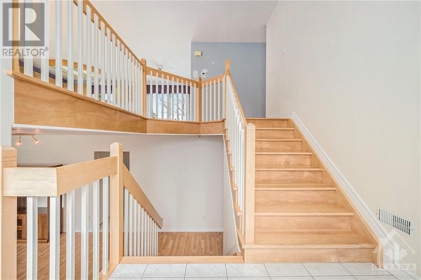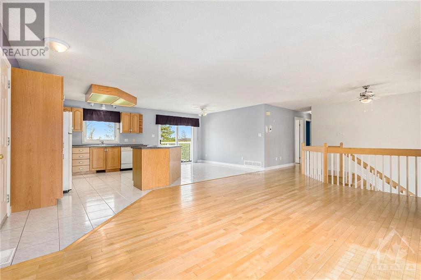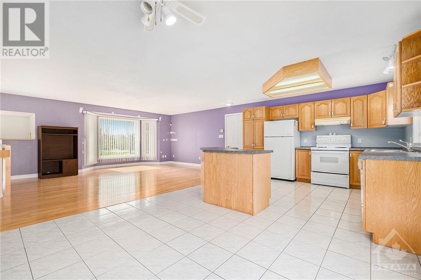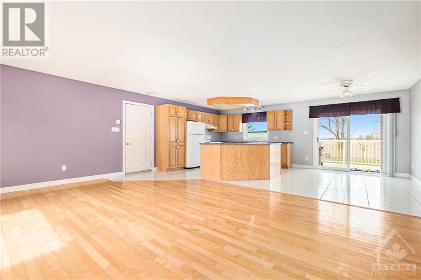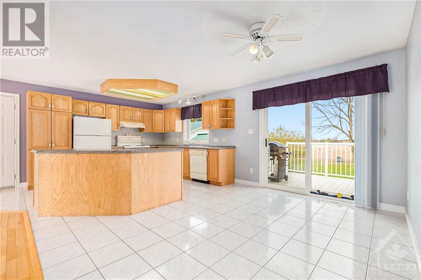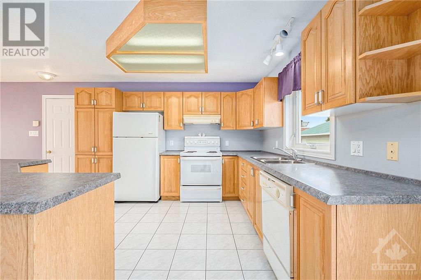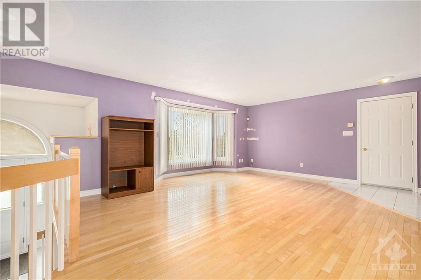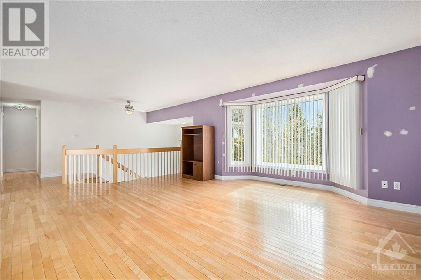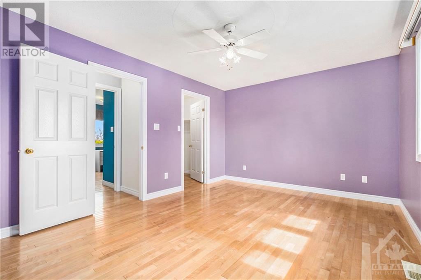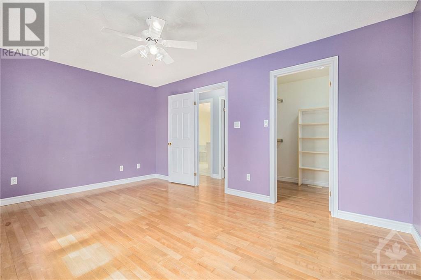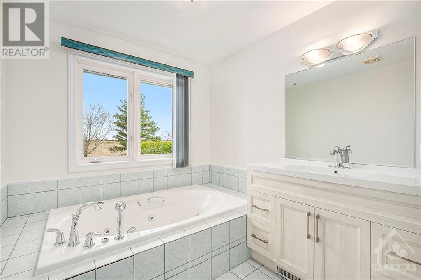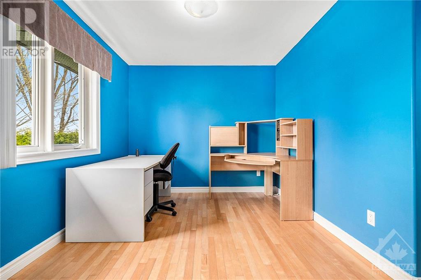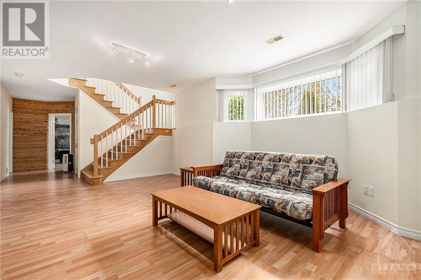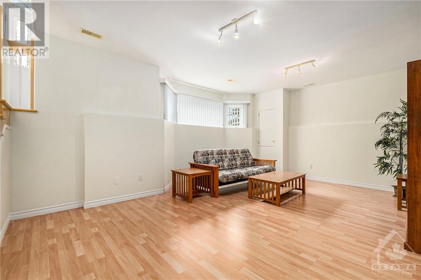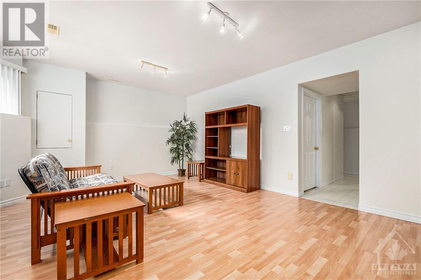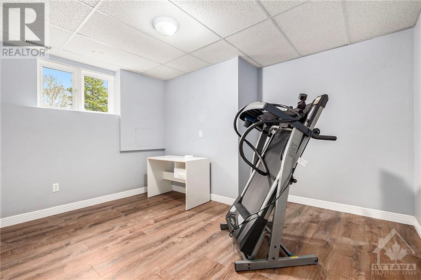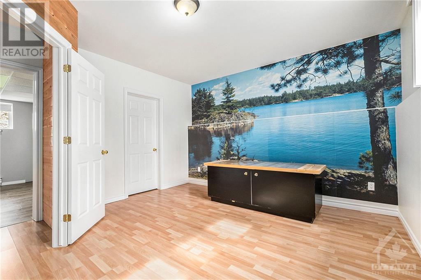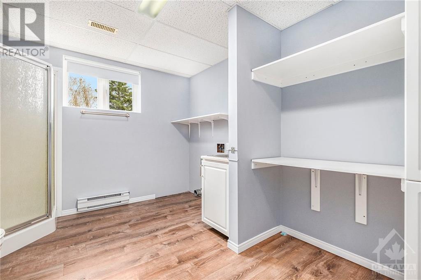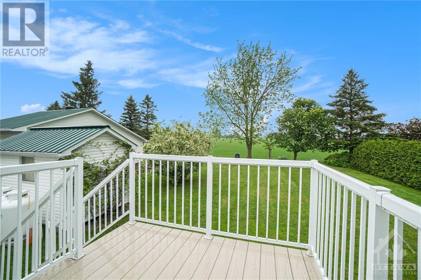
1295 ST ANDRE ROAD
Embrun, Ontario K0A1W0
$684,500
ID# 1388579
ABOUT THIS PROPERTY
PROPERTY DETAILS
| Bathroom Total | 2 |
| Bedrooms Total | 3 |
| Half Bathrooms Total | 0 |
| Year Built | 1992 |
| Cooling Type | Central air conditioning |
| Flooring Type | Hardwood, Laminate, Ceramic |
| Heating Type | Forced air |
| Heating Fuel | Propane |
| Family room | Basement | 18'4" x 14'7" |
| Bedroom | Basement | 15'7" x 12'5" |
| Office | Basement | 11'11" x 13'4" |
| 3pc Bathroom | Basement | 9'6" x 13'4" |
| Storage | Basement | 11'7" x 9'8" |
| Foyer | Main level | 8'2" x 6'4" |
| Living room | Main level | 19'0" x 15'9" |
| Kitchen | Main level | 11'8" x 12'6" |
| Dining room | Main level | 9'0" x 12'6" |
| 3pc Bathroom | Main level | 9'9" x 12'2" |
| Bedroom | Main level | 11'6" x 12'2" |
| Primary Bedroom | Main level | 15'11" x 10'8" |
| Other | Main level | 7'9" x 5'8" |
Property Type
Single Family
MORTGAGE CALCULATOR
SIMILAR PROPERTIES

