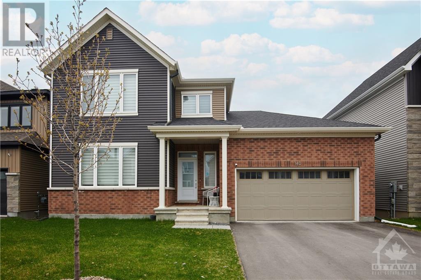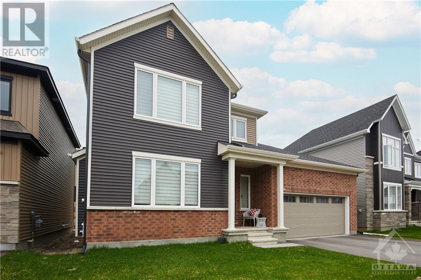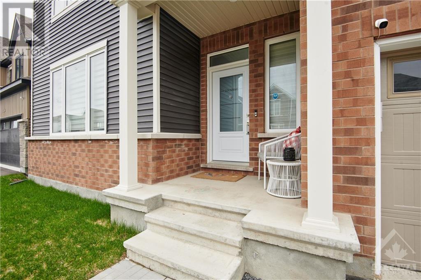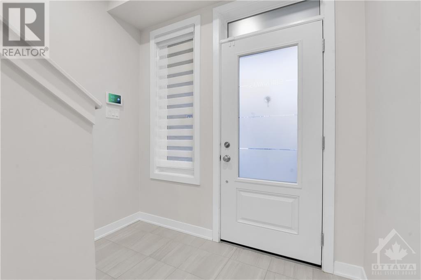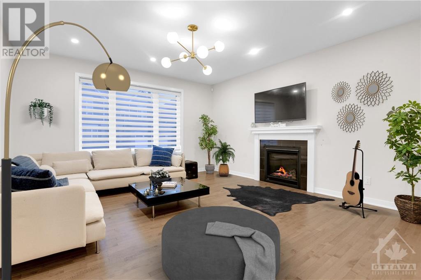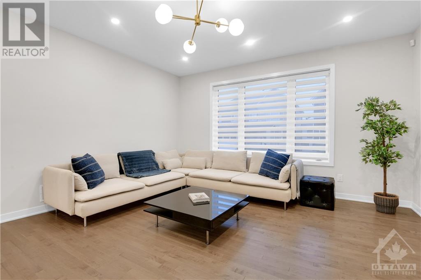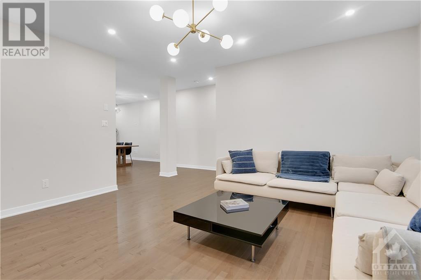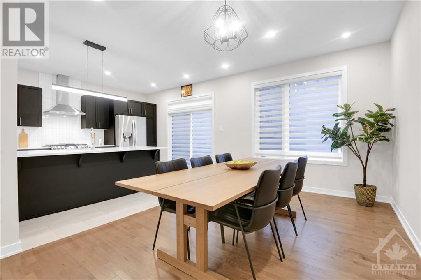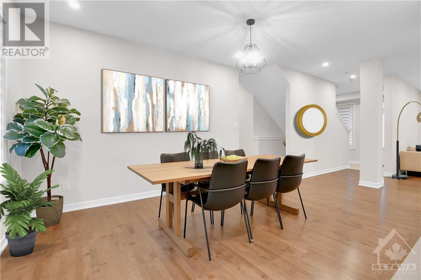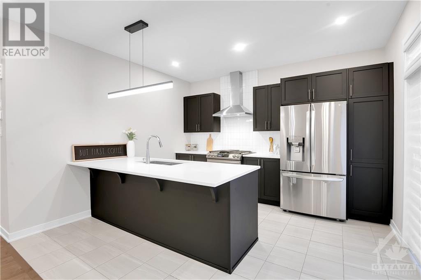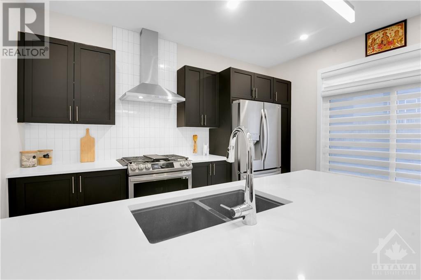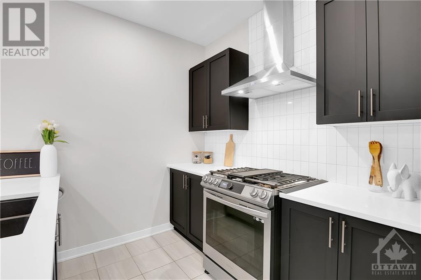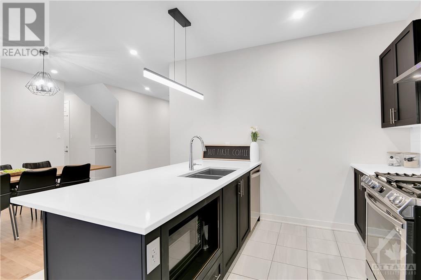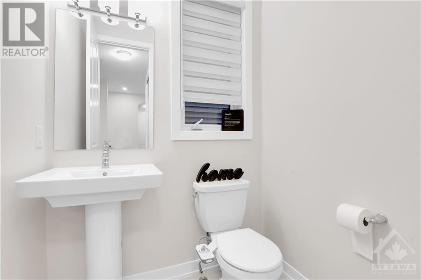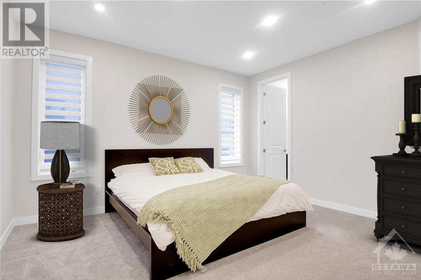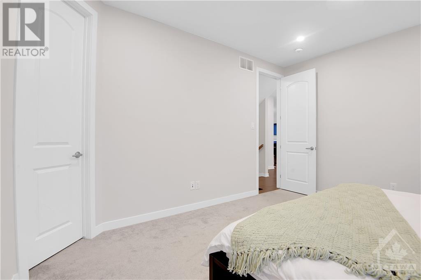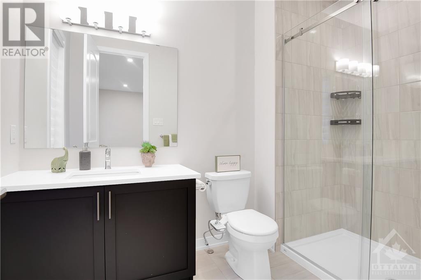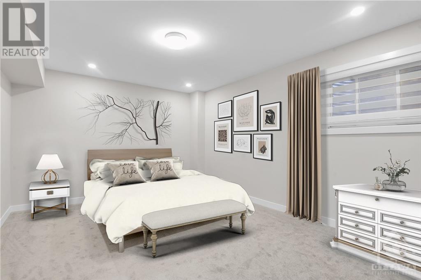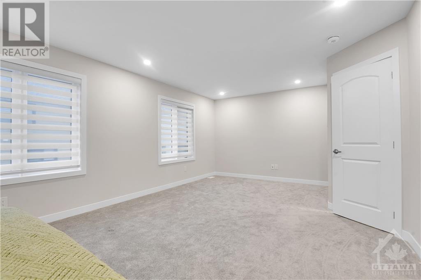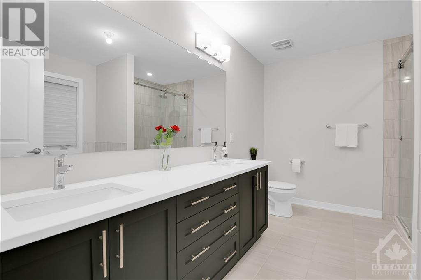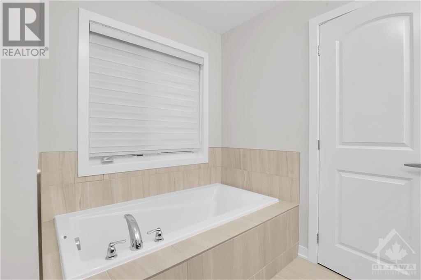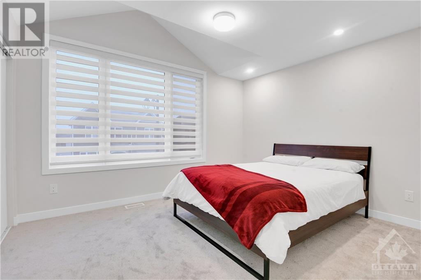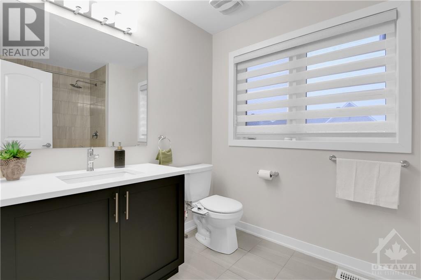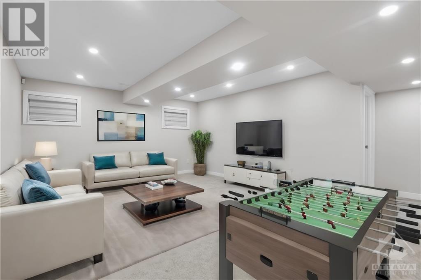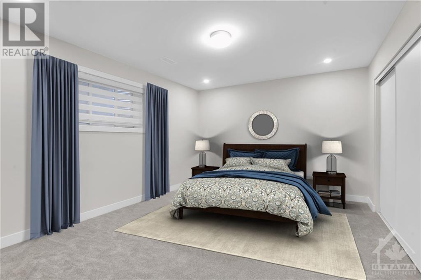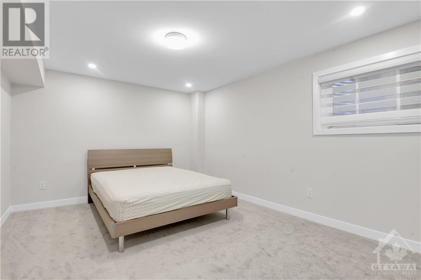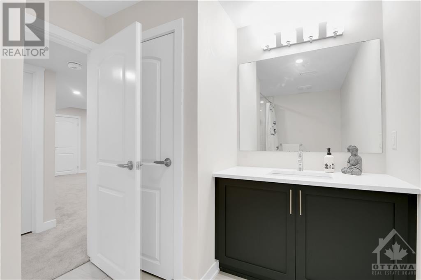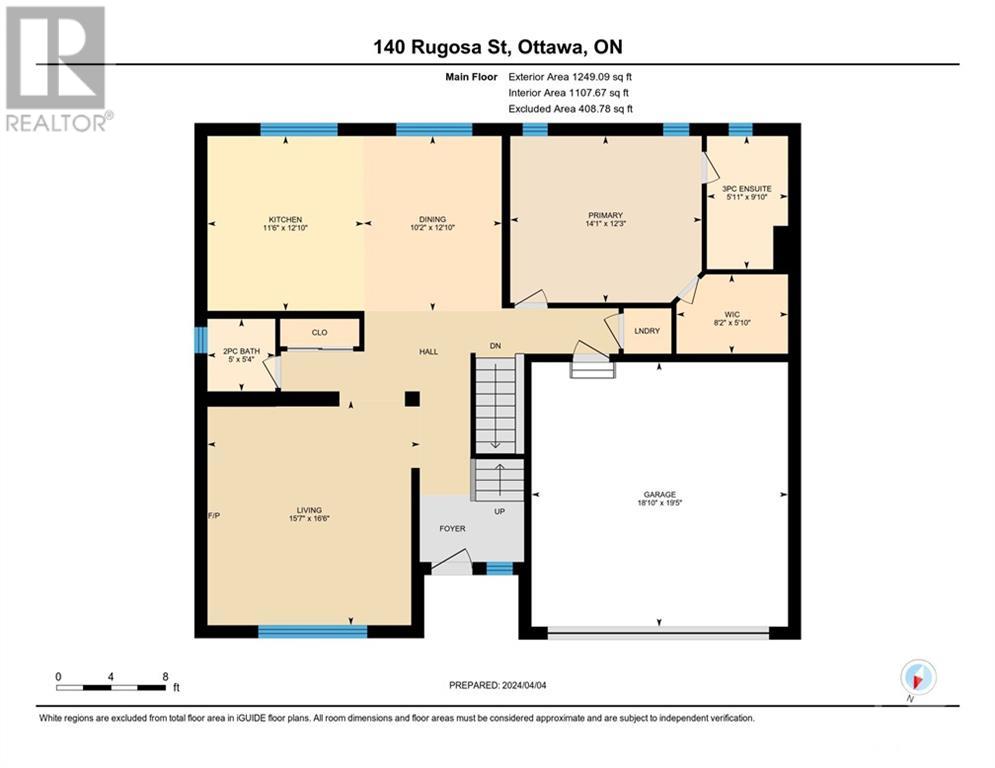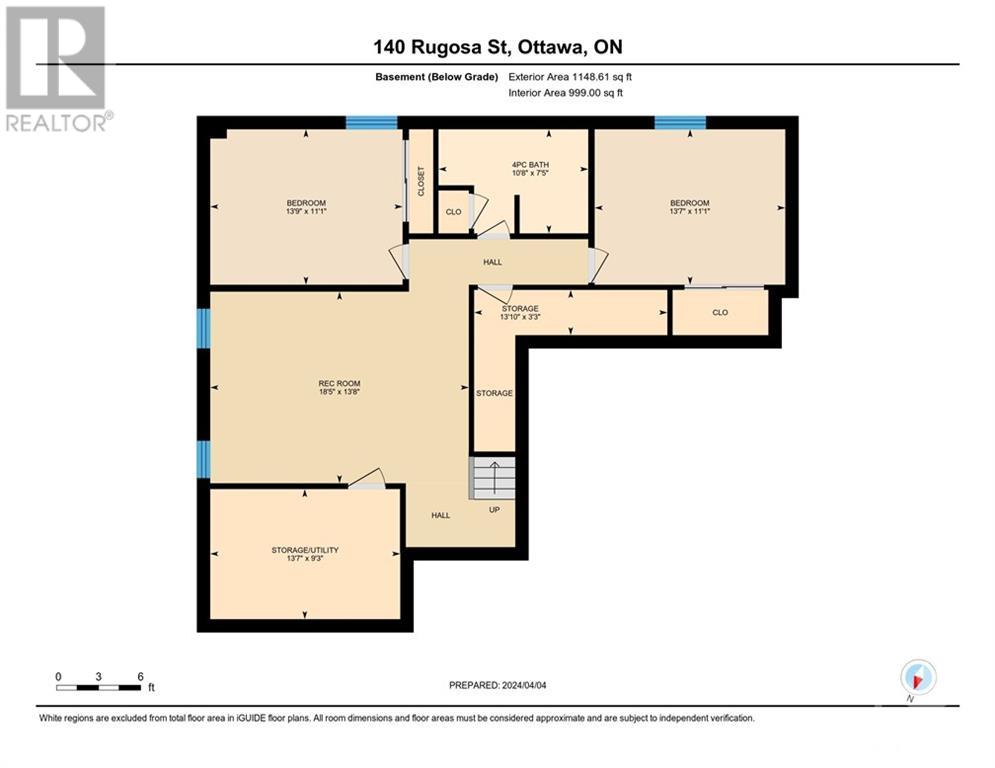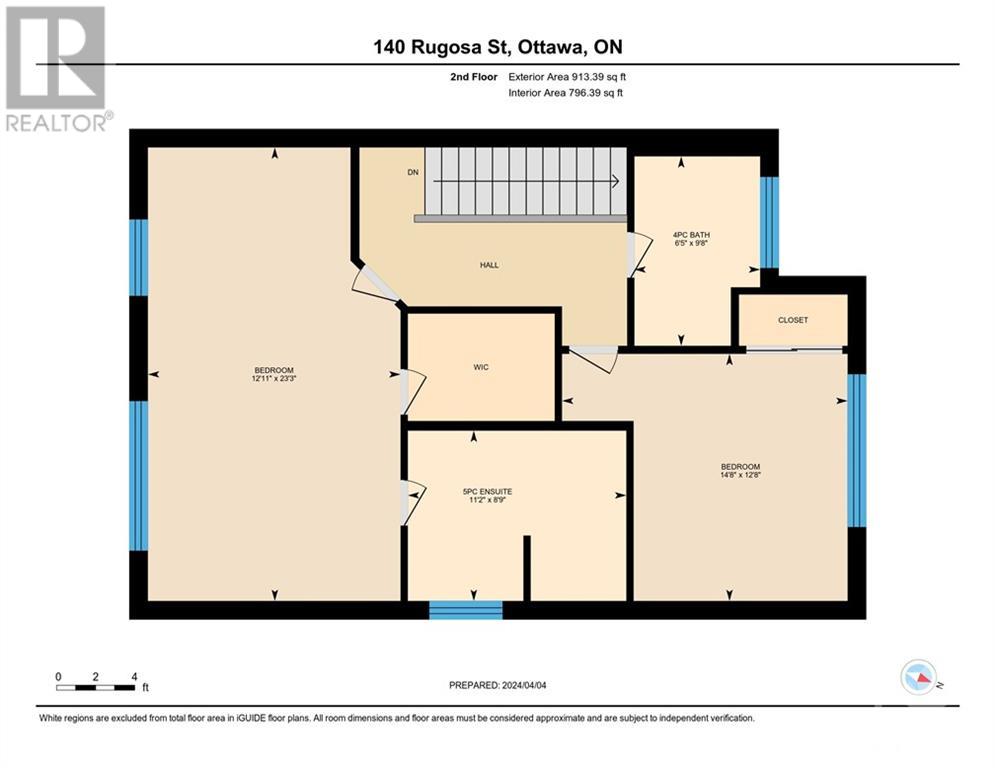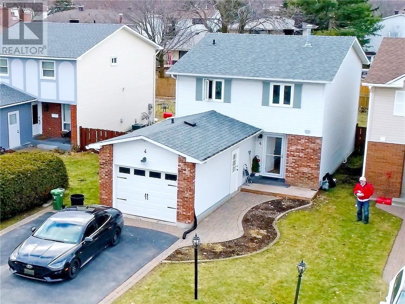
ABOUT THIS PROPERTY
PROPERTY DETAILS
| Bathroom Total | 5 |
| Bedrooms Total | 5 |
| Half Bathrooms Total | 1 |
| Year Built | 2022 |
| Cooling Type | Central air conditioning |
| Flooring Type | Wall-to-wall carpet, Hardwood, Tile |
| Heating Type | Forced air |
| Heating Fuel | Natural gas |
| Stories Total | 2 |
| Primary Bedroom | Second level | 23'3" x 12'11" |
| Other | Second level | Measurements not available |
| 5pc Ensuite bath | Second level | 11'2" x 8'9" |
| 4pc Bathroom | Second level | 9'8" x 6'5" |
| Bedroom | Second level | 14'8" x 12'8" |
| Storage | Lower level | 13'7" x 9'3" |
| Recreation room | Lower level | 18'5" x 13'8" |
| Bedroom | Lower level | 13'9" x 11'1" |
| 4pc Bathroom | Lower level | 10'8" x 7'5" |
| Bedroom | Lower level | 13'7" x 11'1" |
| Storage | Lower level | Measurements not available |
| Living room | Main level | 16'6" x 15'7" |
| 2pc Bathroom | Main level | Measurements not available |
| Dining room | Main level | 12'10" x 10'2" |
| Kitchen | Main level | 12'10" x 11'6" |
| Primary Bedroom | Main level | 14'1" x 12'3" |
| 3pc Ensuite bath | Main level | 9'10" x 5'11" |
| Other | Main level | 8'2" x 5'10" |
| Other | Main level | 19'5" x 18'10" |
Property Type
Single Family
MORTGAGE CALCULATOR

