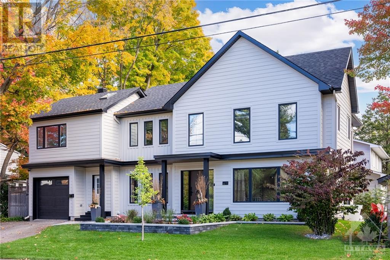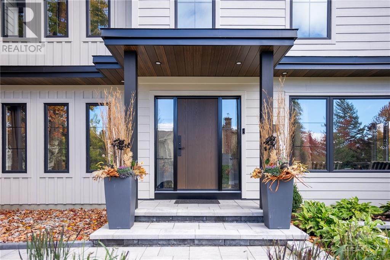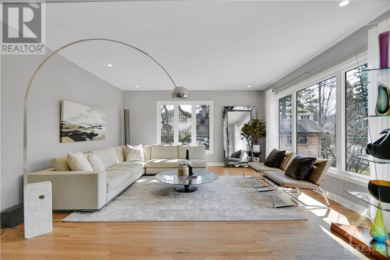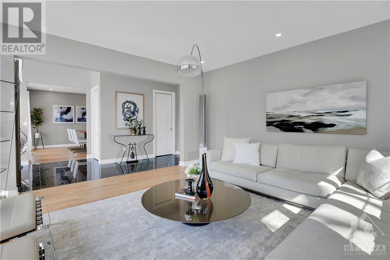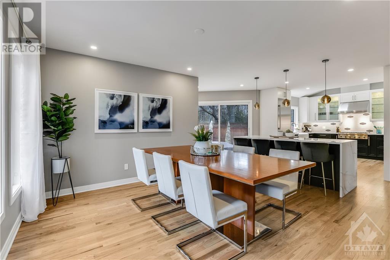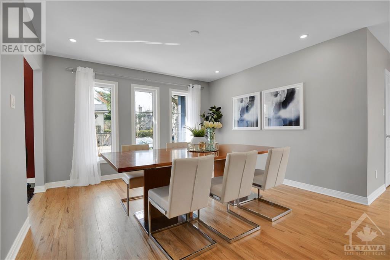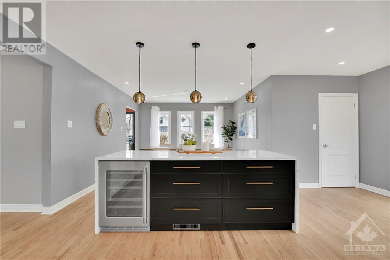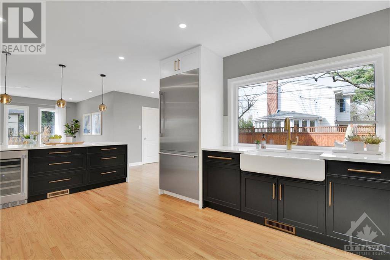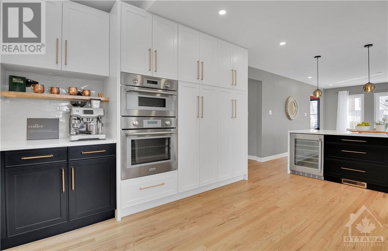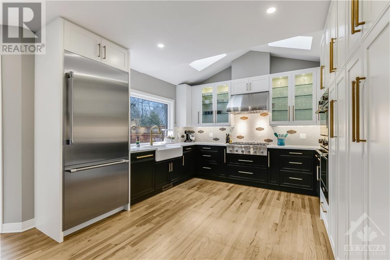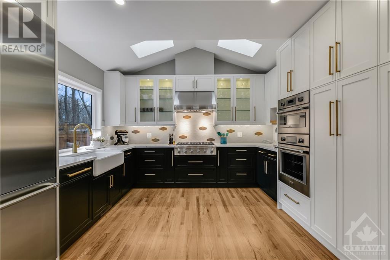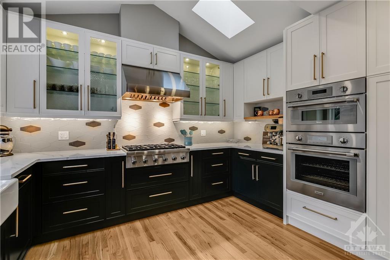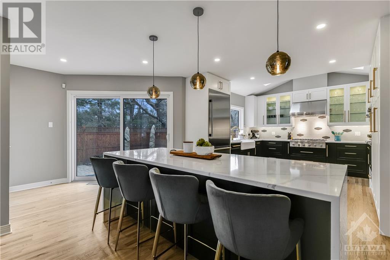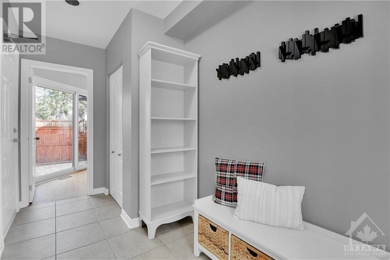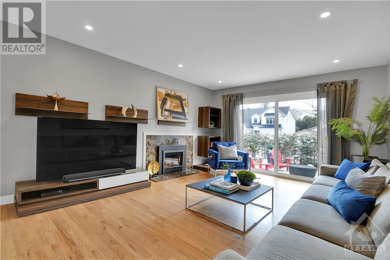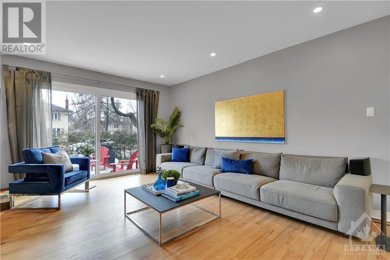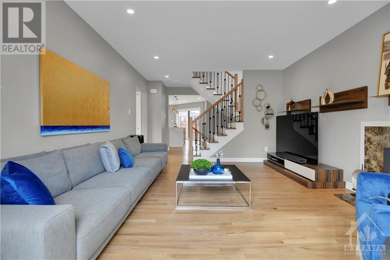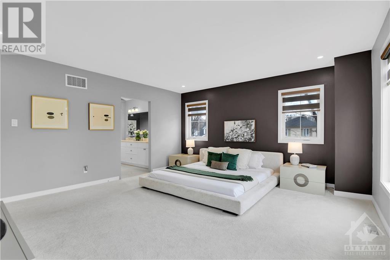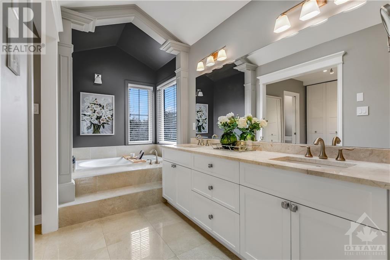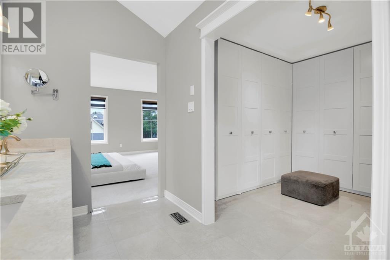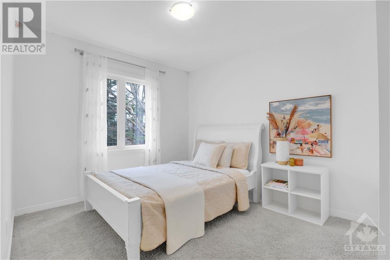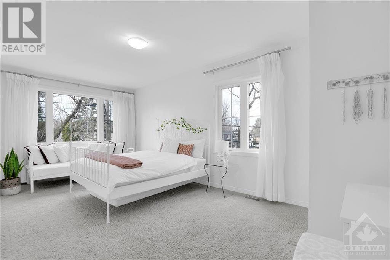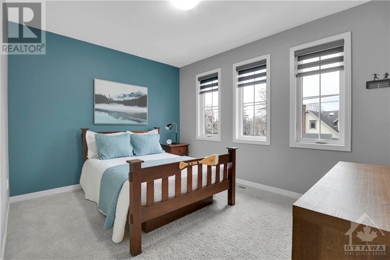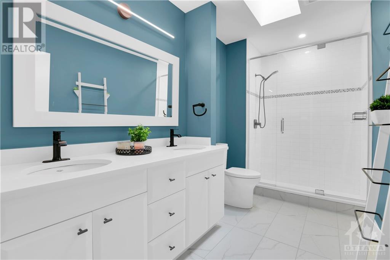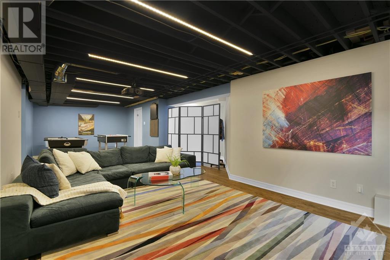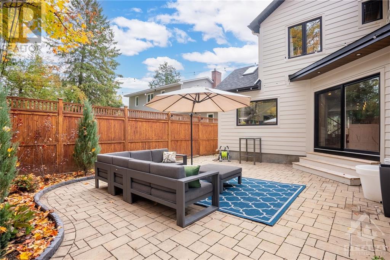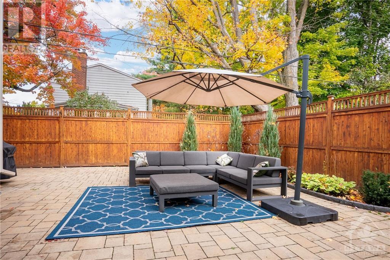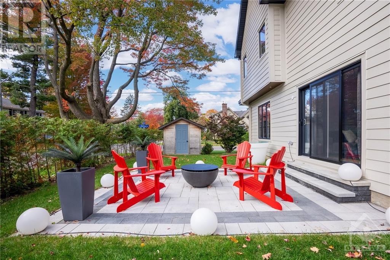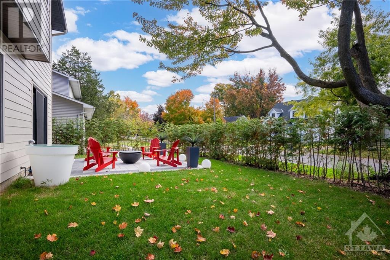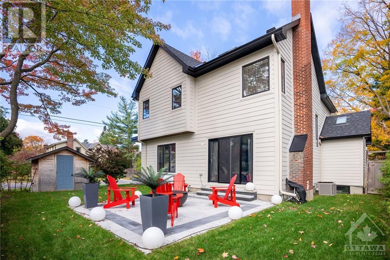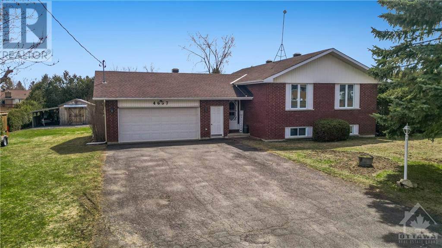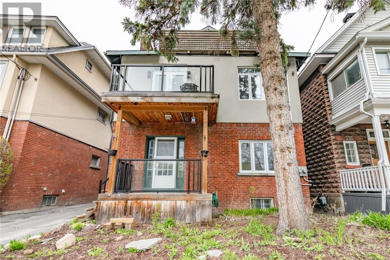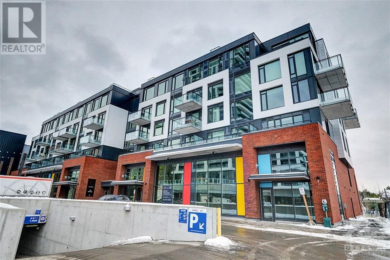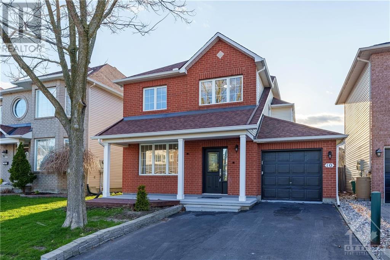
ABOUT THIS PROPERTY
PROPERTY DETAILS
| Bathroom Total | 4 |
| Bedrooms Total | 4 |
| Half Bathrooms Total | 1 |
| Year Built | 1970 |
| Cooling Type | Central air conditioning |
| Flooring Type | Wall-to-wall carpet, Hardwood, Tile |
| Heating Type | Forced air |
| Heating Fuel | Natural gas |
| Stories Total | 2 |
| Primary Bedroom | Second level | 15'5" x 17'0" |
| 3pc Ensuite bath | Second level | 5'11" x 13'2" |
| Other | Second level | 8'1" x 7'11" |
| 2pc Bathroom | Second level | 3'11" x 9'10" |
| Bedroom | Second level | 9'11" x 13'0" |
| Bedroom | Second level | 10'4" x 19'0" |
| 4pc Bathroom | Second level | 6'1" x 12'0" |
| Recreation room | Lower level | 11'5" x 32'9" |
| 4pc Bathroom | Lower level | 6'1" x 9'0" |
| Laundry room | Lower level | 6'7" x 9'0" |
| Utility room | Lower level | 11'6" x 28'0" |
| Loft | Lower level | Measurements not available |
| Foyer | Main level | 7'4" x 7'10" |
| Living room | Main level | 9'10" x 14'1" |
| 2pc Bathroom | Main level | 2'10" x 6'10" |
| Family room/Fireplace | Main level | 13'1" x 16'4" |
| Kitchen | Main level | 12'11" x 21'0" |
| Dining room | Main level | 11'0" x 12'7" |
| Mud room | Main level | Measurements not available |
Property Type
Single Family
MORTGAGE CALCULATOR

