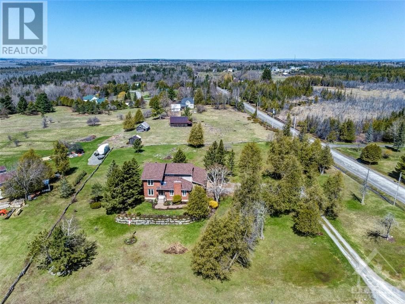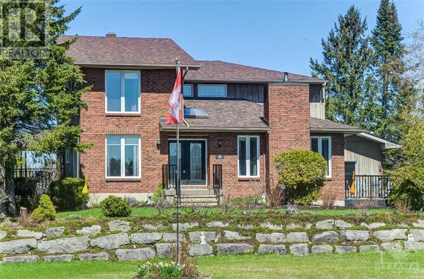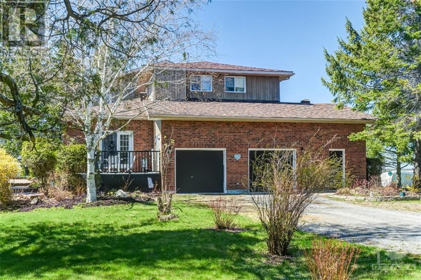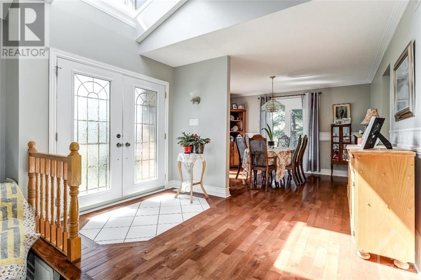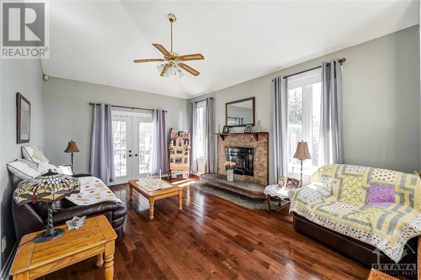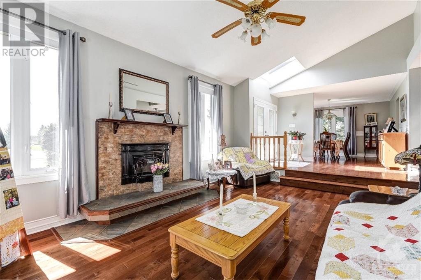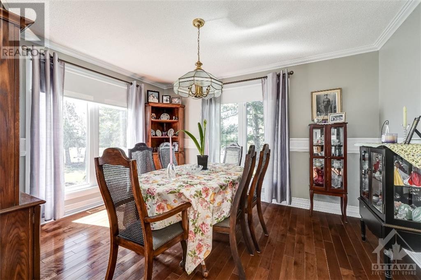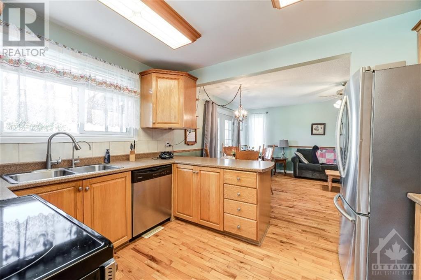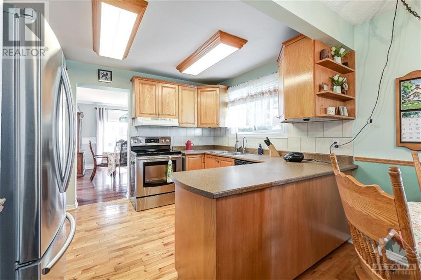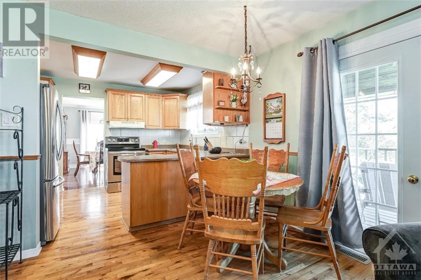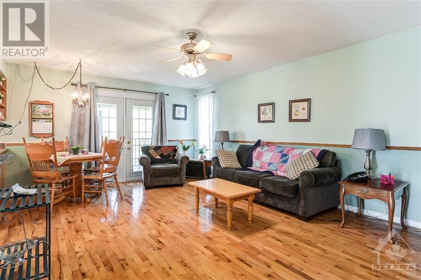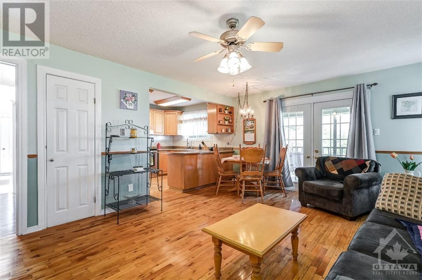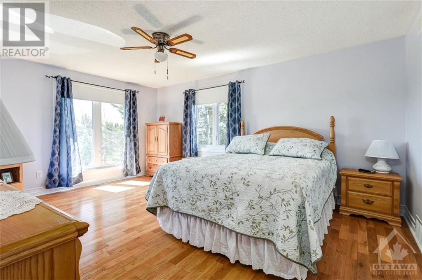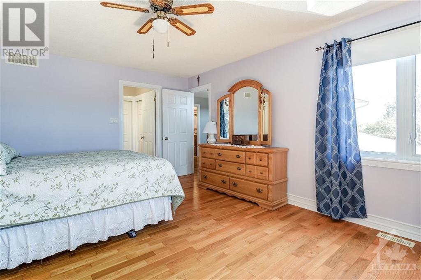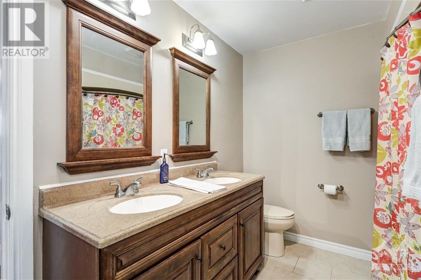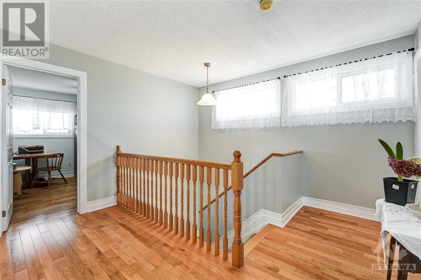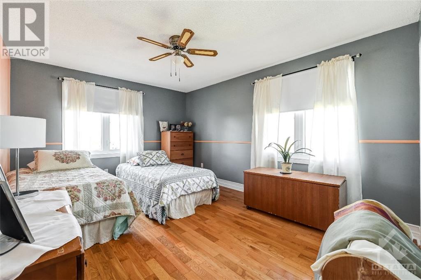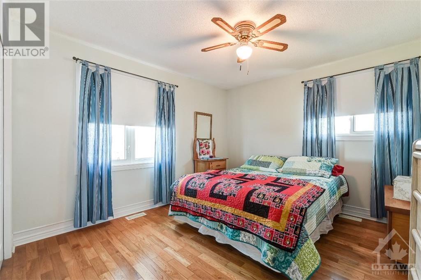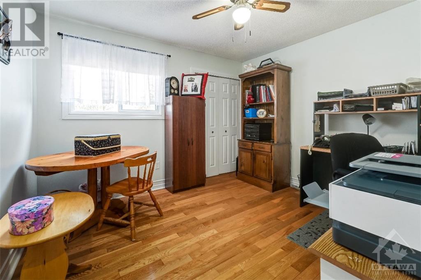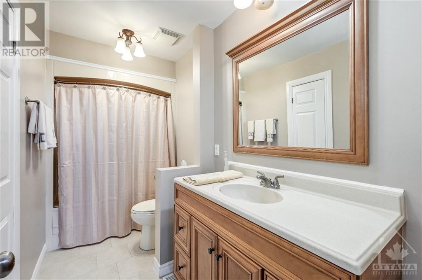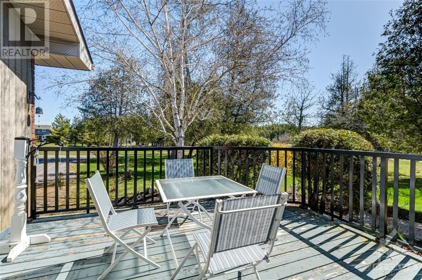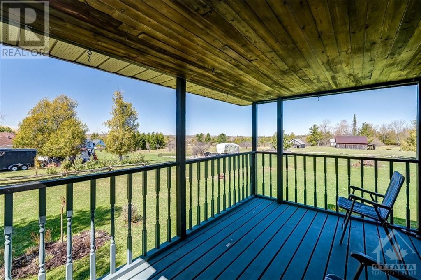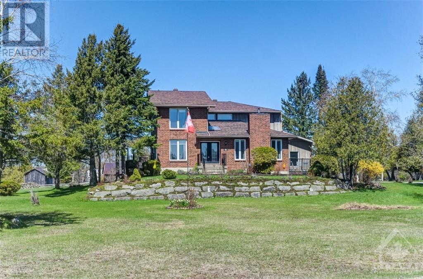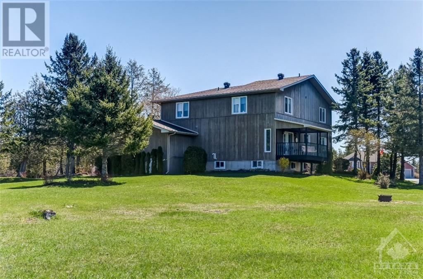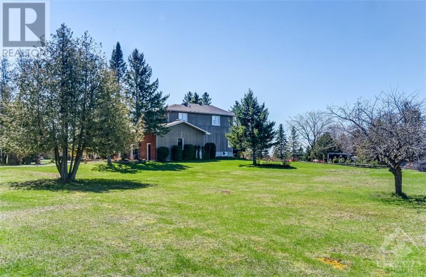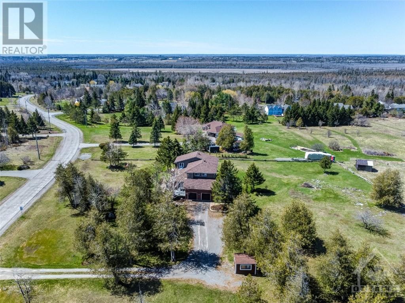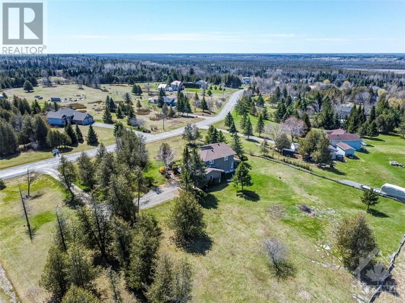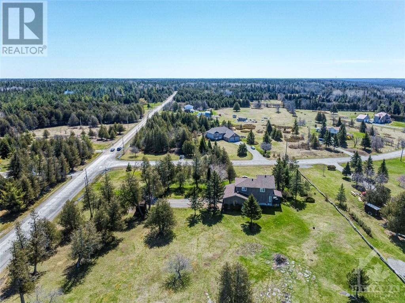
ABOUT THIS PROPERTY
PROPERTY DETAILS
| Bathroom Total | 3 |
| Bedrooms Total | 4 |
| Half Bathrooms Total | 1 |
| Year Built | 1990 |
| Cooling Type | Central air conditioning |
| Flooring Type | Mixed Flooring, Hardwood, Tile |
| Heating Type | Forced air |
| Heating Fuel | Propane |
| Stories Total | 2 |
| 4pc Bathroom | Second level | 11'4" x 4'11" |
| 4pc Ensuite bath | Second level | 7'10" x 10'8" |
| Bedroom | Second level | 11'4" x 16'9" |
| Bedroom | Second level | 11'4" x 14'3" |
| Bedroom | Second level | 11'2" x 10'8" |
| Primary Bedroom | Basement | 17'0" x 13'0" |
| 2pc Bathroom | Main level | 7'8" x 6'2" |
| Eating area | Main level | 13'5" x 8'10" |
| Dining room | Main level | 13'0" x 10'6" |
| Family room | Main level | 13'5" x 11'4" |
| Kitchen | Main level | 9'3" x 11'4" |
| Living room | Main level | 12'10" x 17'10" |
Property Type
Single Family
MORTGAGE CALCULATOR

