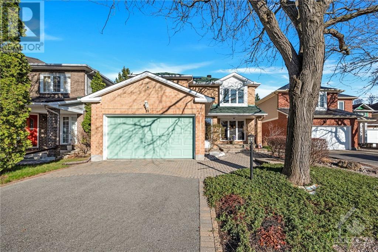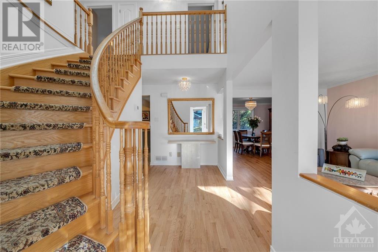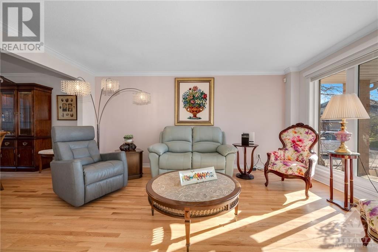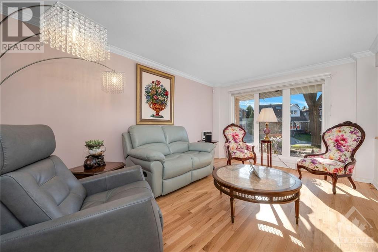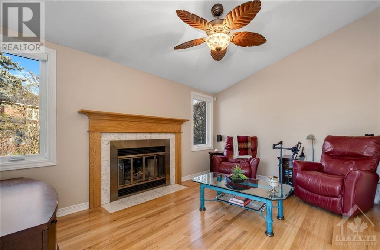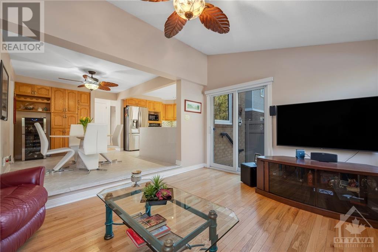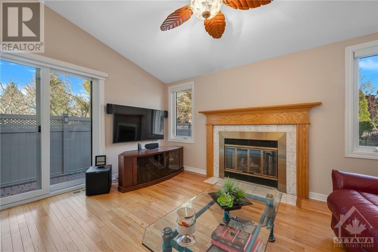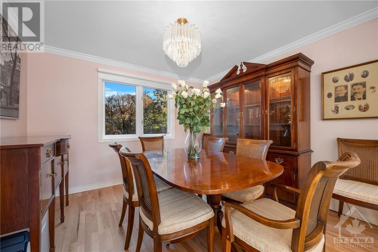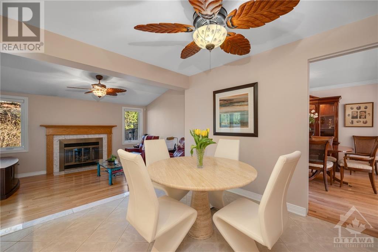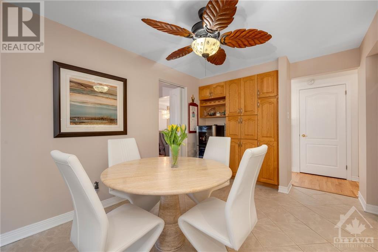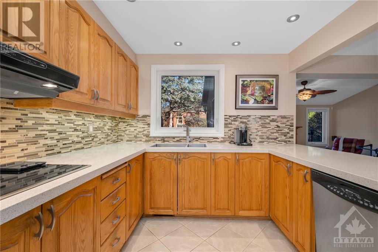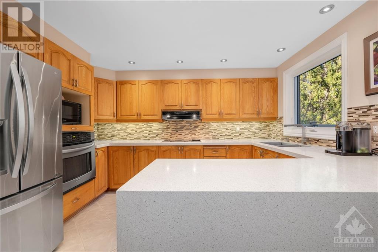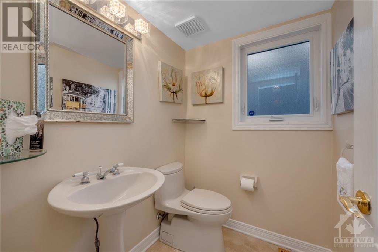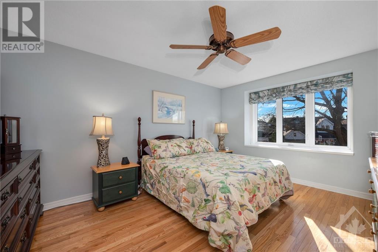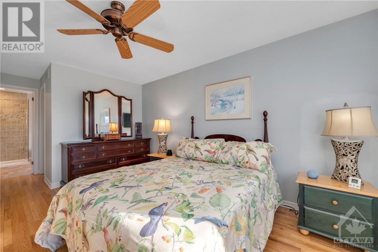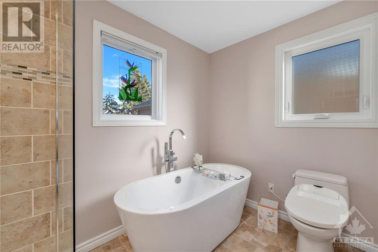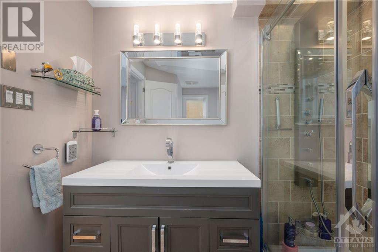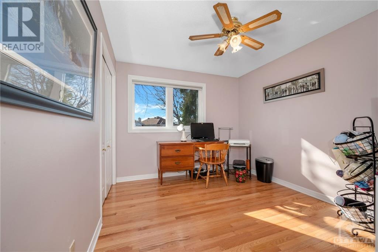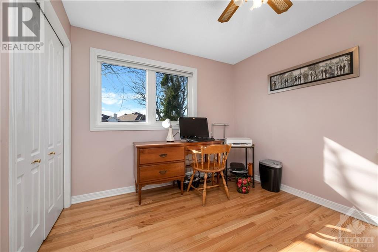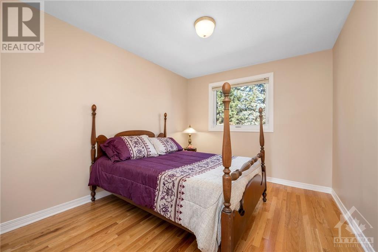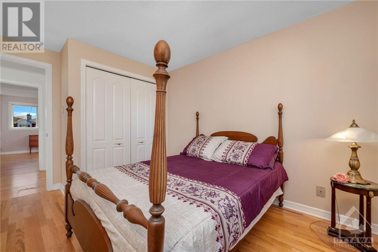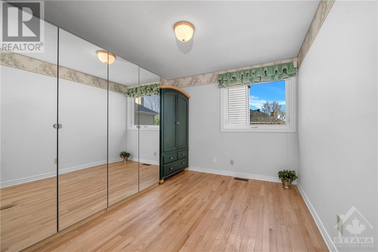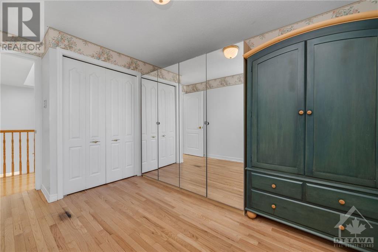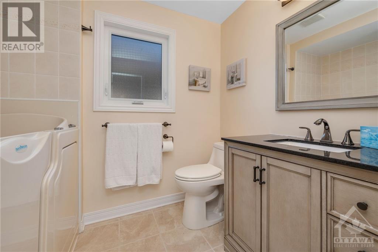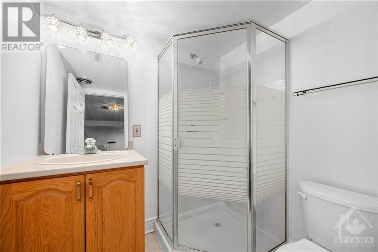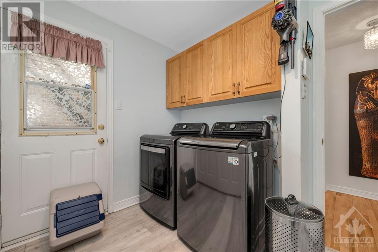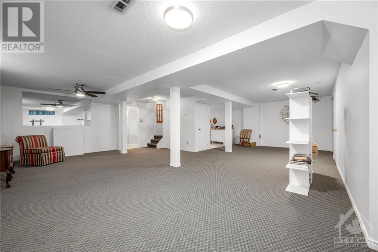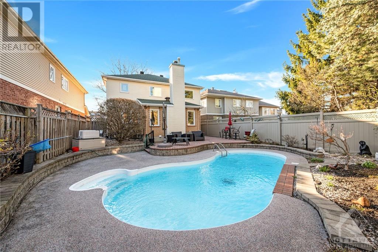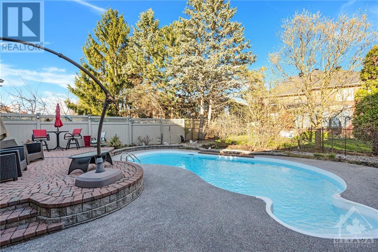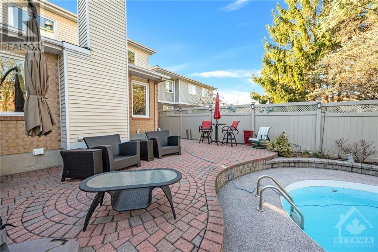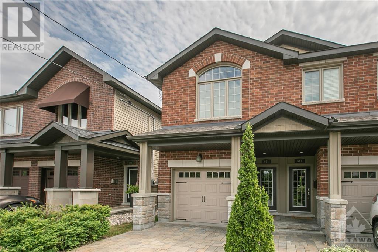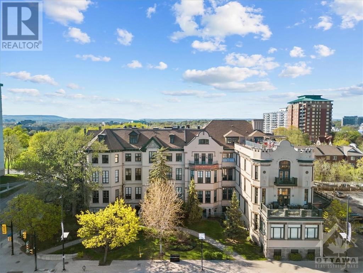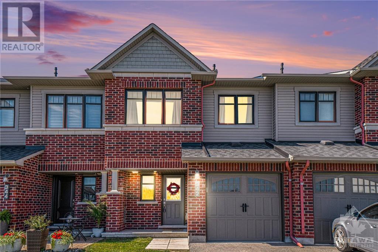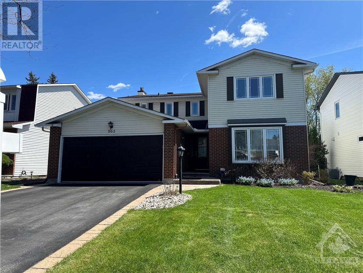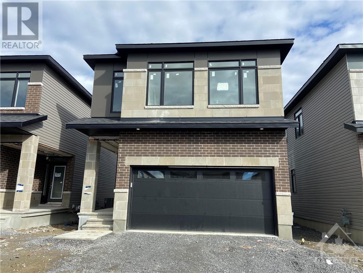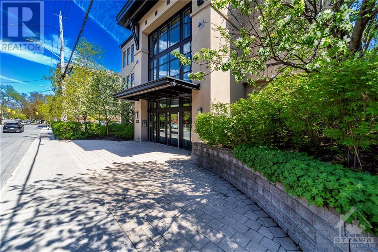
ABOUT THIS PROPERTY
PROPERTY DETAILS
| Bathroom Total | 4 |
| Bedrooms Total | 4 |
| Half Bathrooms Total | 1 |
| Year Built | 1989 |
| Cooling Type | Central air conditioning |
| Flooring Type | Hardwood, Tile |
| Heating Type | Forced air |
| Heating Fuel | Natural gas |
| Stories Total | 2 |
| Primary Bedroom | Second level | 19'1" x 11'7" |
| 4pc Ensuite bath | Second level | Measurements not available |
| Other | Second level | Measurements not available |
| Bedroom | Second level | 13'8" x 9'1" |
| Bedroom | Second level | 12'4" x 9'8" |
| Bedroom | Second level | 12'4" x 8'11" |
| Full bathroom | Second level | Measurements not available |
| Recreation room | Basement | 29'1" x 24'10" |
| Utility room | Basement | 15'0" x 14'8" |
| Full bathroom | Basement | Measurements not available |
| Media | Main level | 16'5" x 11'7" |
| Dining room | Main level | 11'7" x 10'9" |
| Kitchen | Main level | 12'6" x 9'6" |
| Eating area | Main level | 13'2" x 9'5" |
| Family room | Main level | 14'8" x 10'3" |
| Laundry room | Main level | 9'2" x 9'1" |
| Partial bathroom | Main level | 5'9" x 4'10" |
| Foyer | Main level | 4'11" x 4'10" |
Property Type
Single Family
MORTGAGE CALCULATOR

