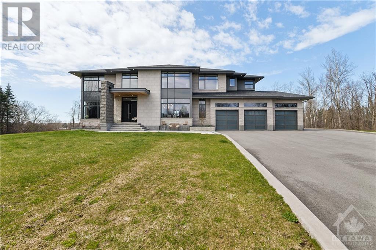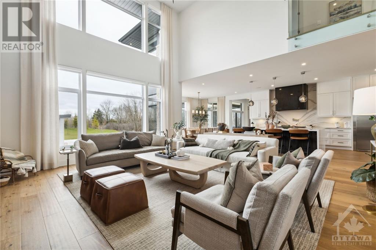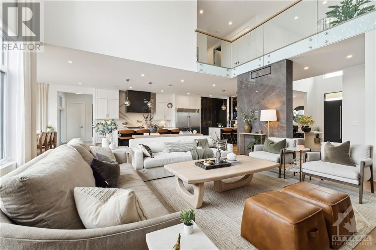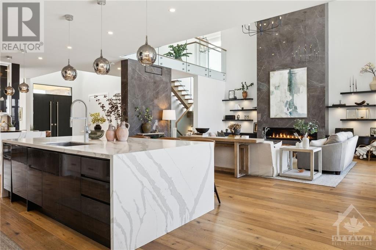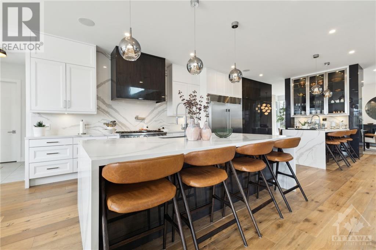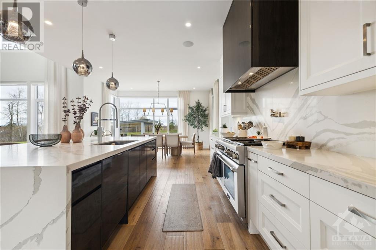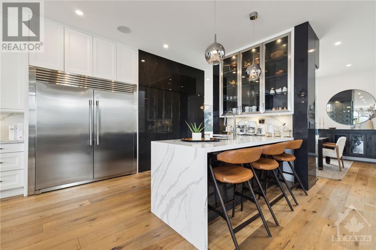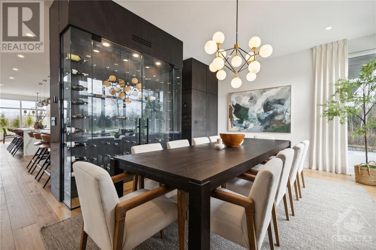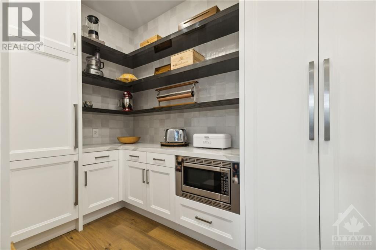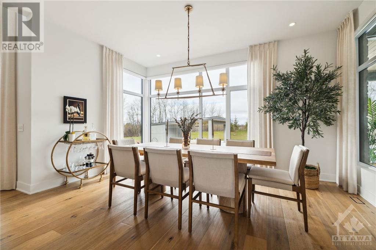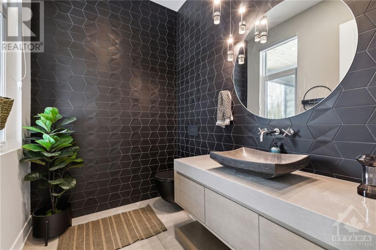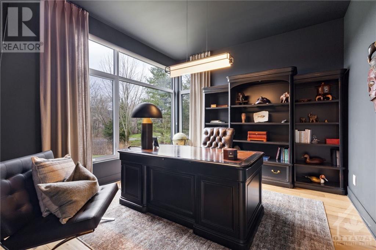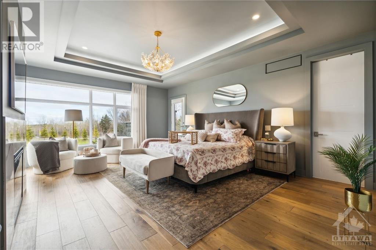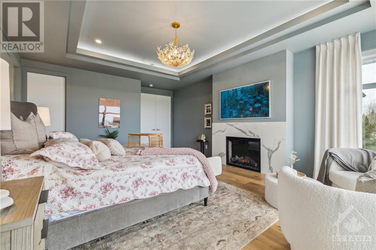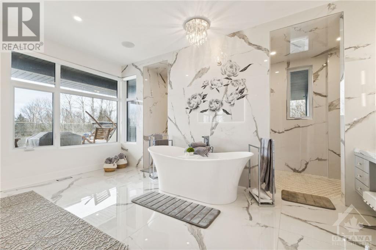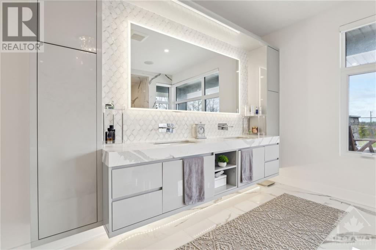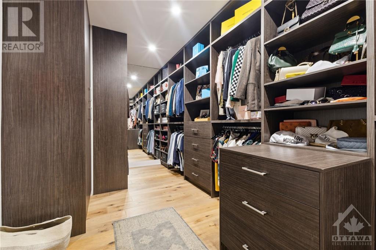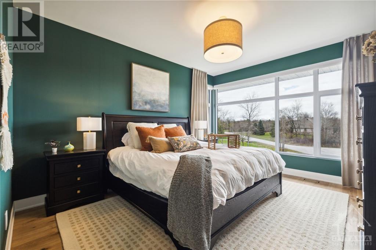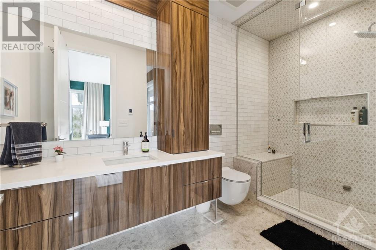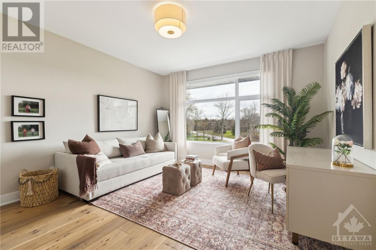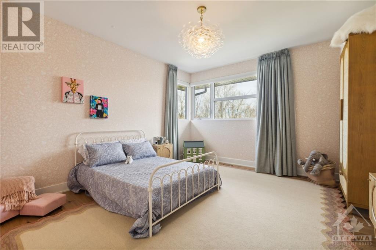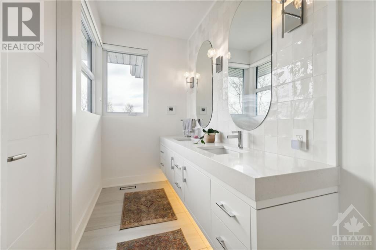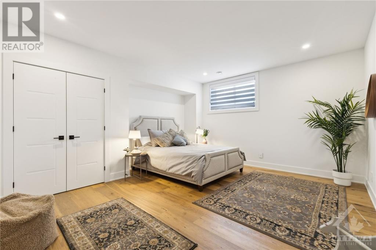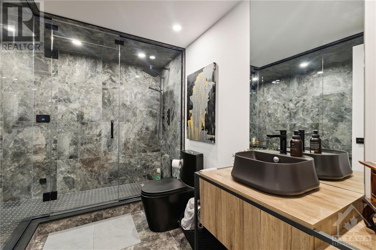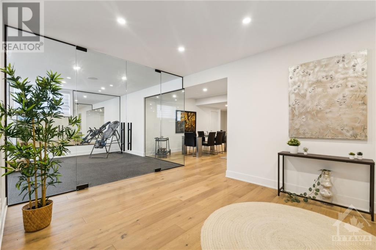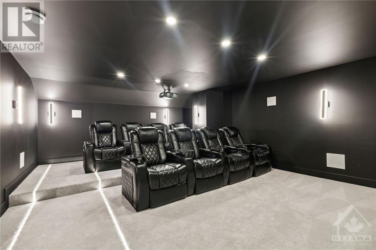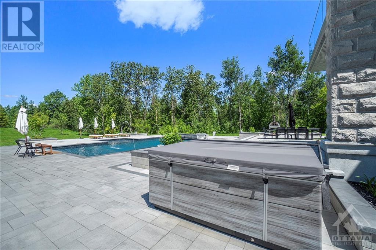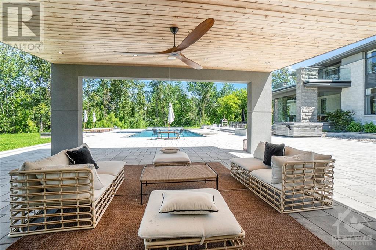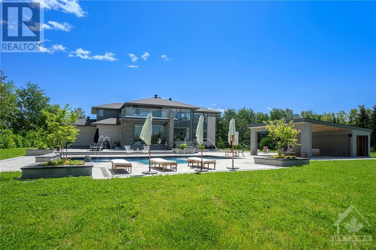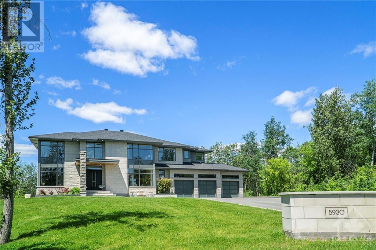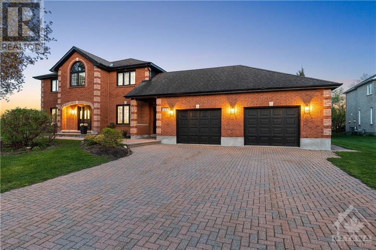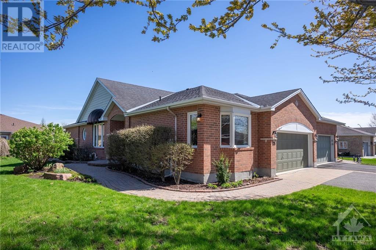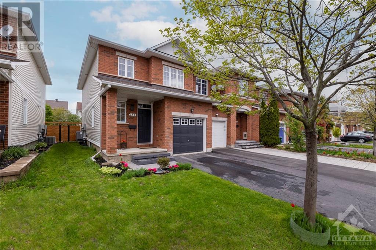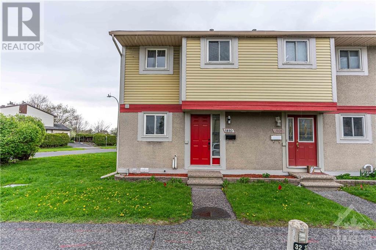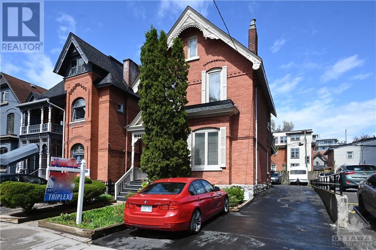
ABOUT THIS PROPERTY
PROPERTY DETAILS
| Bathroom Total | 5 |
| Bedrooms Total | 5 |
| Half Bathrooms Total | 1 |
| Year Built | 2021 |
| Cooling Type | Central air conditioning |
| Flooring Type | Hardwood, Tile |
| Heating Type | Forced air |
| Heating Fuel | Natural gas |
| Stories Total | 2 |
| Primary Bedroom | Second level | 15'11" x 22'6" |
| 6pc Ensuite bath | Second level | 16'6" x 17'6" |
| Other | Second level | 20'1" x 8'10" |
| Bedroom | Second level | 14'9" x 13'1" |
| Bedroom | Second level | 13'5" x 15'0" |
| Bedroom | Second level | 12'4" x 15'1" |
| Laundry room | Second level | 15'5" x 12'3" |
| Other | Second level | 7'11" x 5'1" |
| 5pc Bathroom | Second level | 14'4" x 11'6" |
| 4pc Bathroom | Second level | 6'0" x 11'11" |
| Media | Lower level | 17'2" x 22'4" |
| Recreation room | Lower level | 25'9" x 30'9" |
| Gym | Lower level | 18'7" x 19'2" |
| 4pc Bathroom | Lower level | 8'11" x 10'1" |
| Bedroom | Lower level | 15'1" x 16'5" |
| Foyer | Main level | 9'0" x 15'0" |
| Office | Main level | 15'8" x 12'6" |
| Dining room | Main level | 18'9" x 13'2" |
| Kitchen | Main level | 11'5" x 28'2" |
| Pantry | Main level | 8'5" x 13'3" |
| Family room/Fireplace | Main level | 23'8" x 20'1" |
| Eating area | Main level | 15'6" x 13'0" |
| 2pc Bathroom | Main level | 7'9" x 5'11" |
| Mud room | Main level | 10'10" x 10'10" |
Property Type
Single Family
MORTGAGE CALCULATOR

