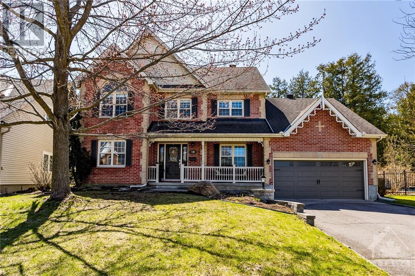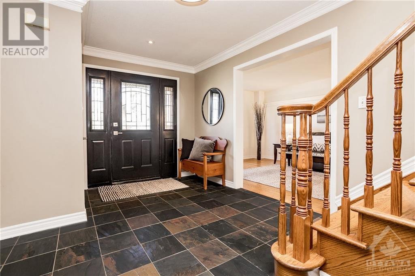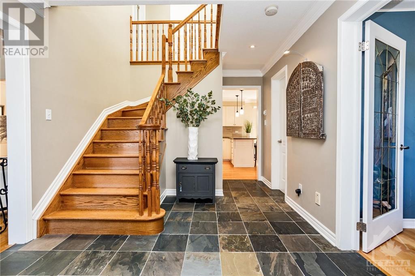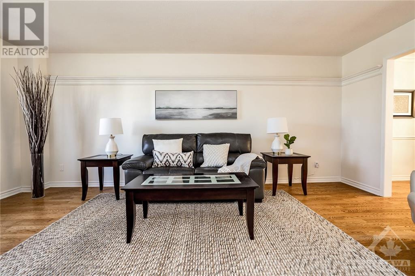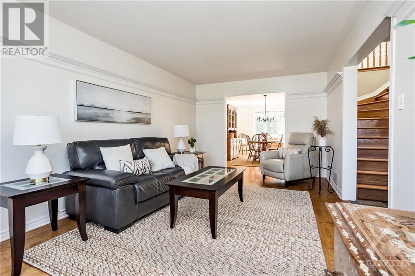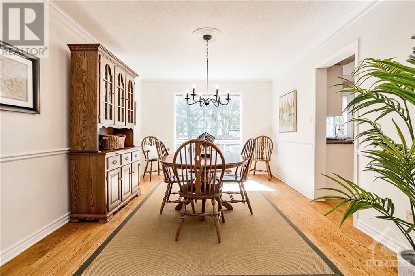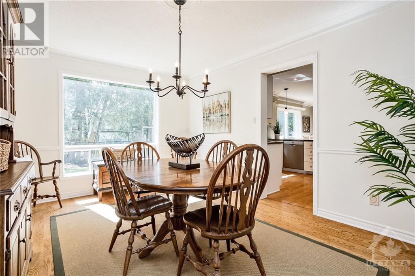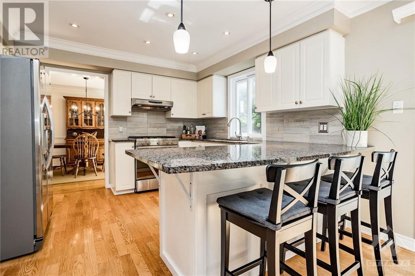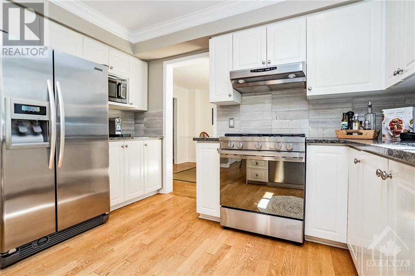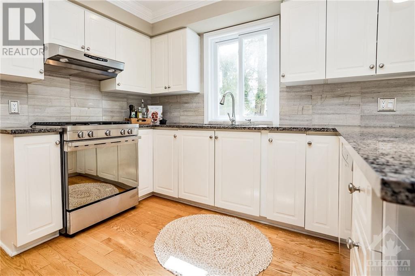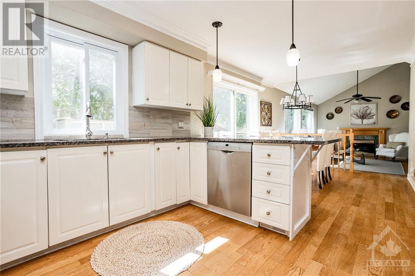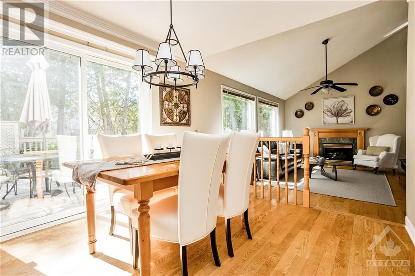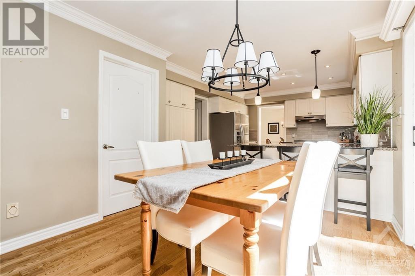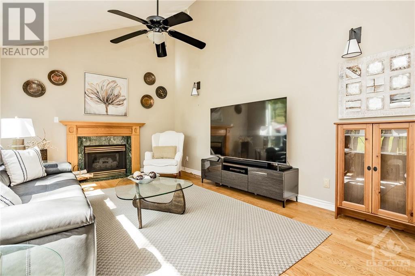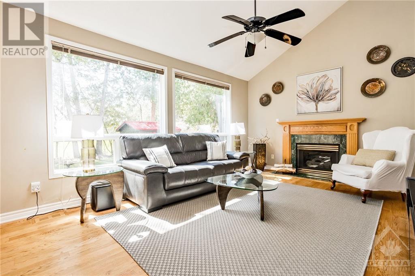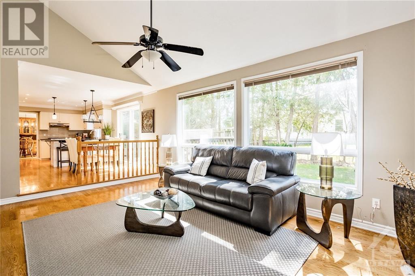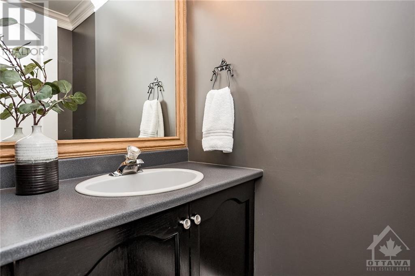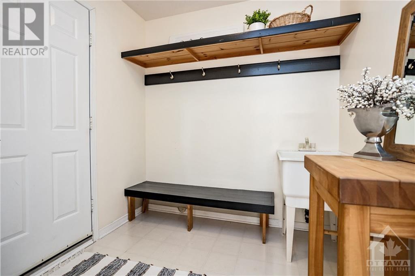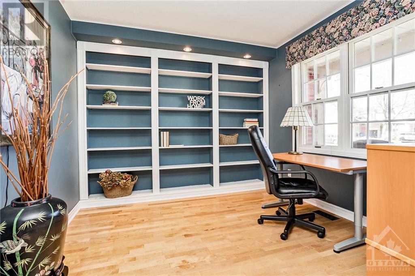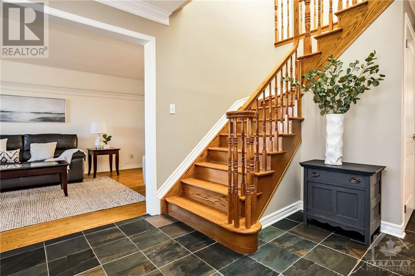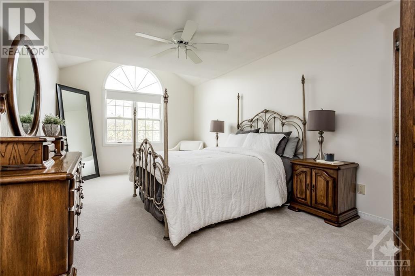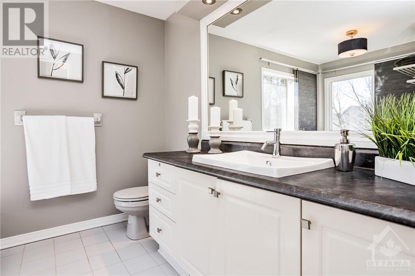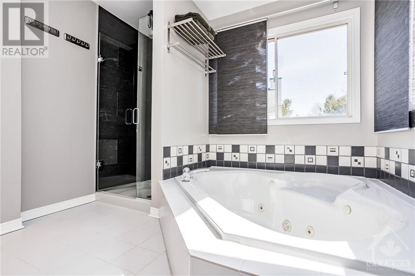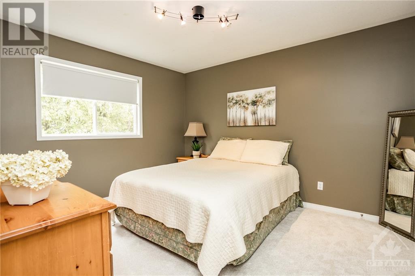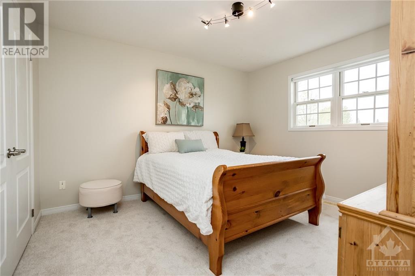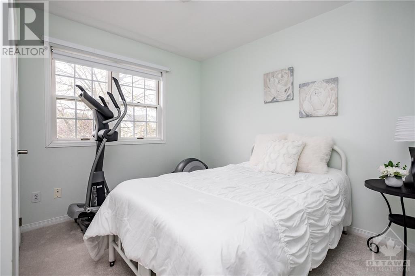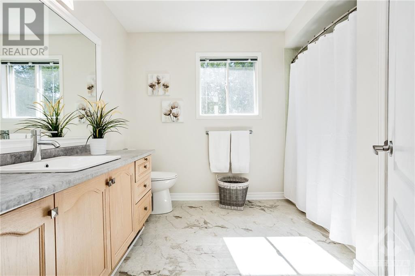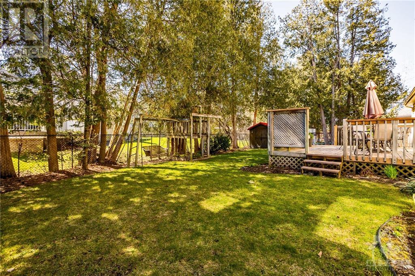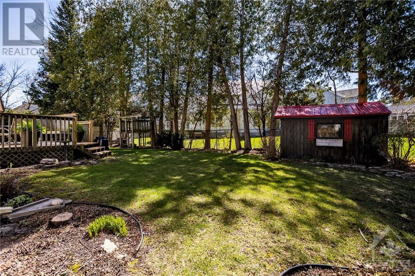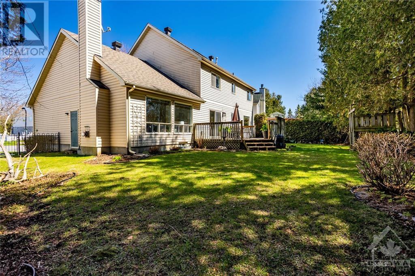
ABOUT THIS PROPERTY
PROPERTY DETAILS
| Bathroom Total | 3 |
| Bedrooms Total | 4 |
| Half Bathrooms Total | 1 |
| Year Built | 1994 |
| Cooling Type | Central air conditioning |
| Flooring Type | Wall-to-wall carpet, Hardwood, Tile |
| Heating Type | Forced air |
| Heating Fuel | Natural gas |
| Stories Total | 2 |
| Primary Bedroom | Second level | 11'0" x 18'3" |
| Other | Second level | Measurements not available |
| 4pc Ensuite bath | Second level | Measurements not available |
| Bedroom | Second level | 9'7" x 10'9" |
| Bedroom | Second level | 9'8" x 12'5" |
| Bedroom | Second level | 11'0" x 10'0" |
| Full bathroom | Second level | Measurements not available |
| Living room | Main level | 11'0" x 19'0" |
| Dining room | Main level | 11'0" x 15'0" |
| Kitchen | Main level | 10'0" x 11'8" |
| Eating area | Main level | 11'2" x 9'8" |
| Family room | Main level | 18'0" x 12'0" |
| Den | Main level | 10'8" x 10'0" |
| Partial bathroom | Main level | Measurements not available |
| Laundry room | Main level | Measurements not available |
| Foyer | Main level | Measurements not available |
Property Type
Single Family
MORTGAGE CALCULATOR

