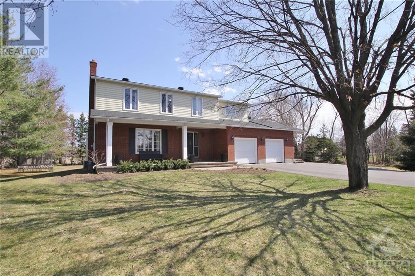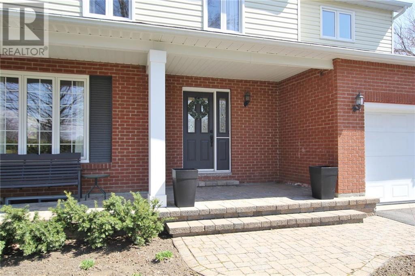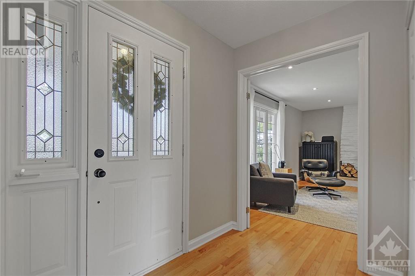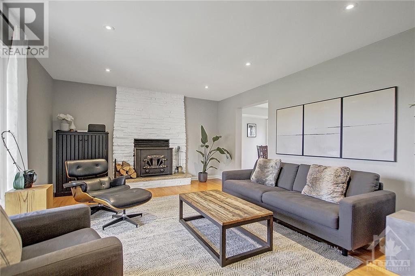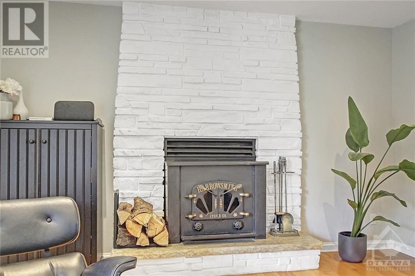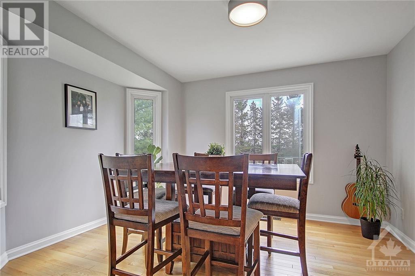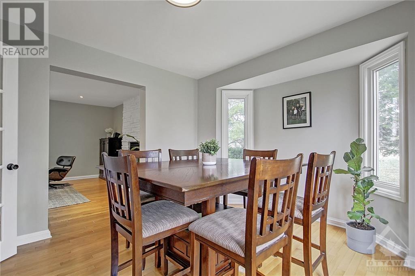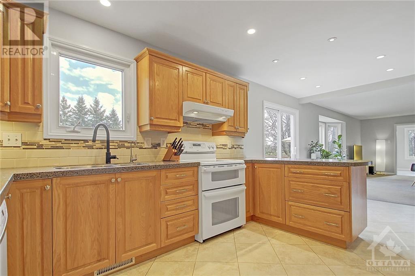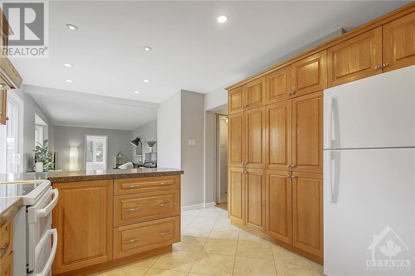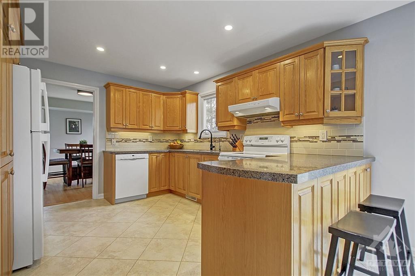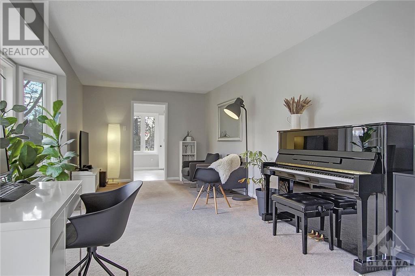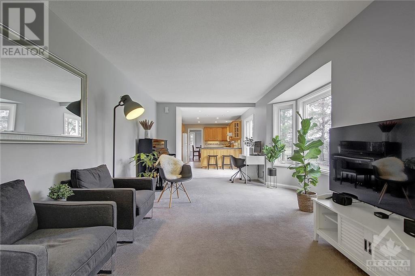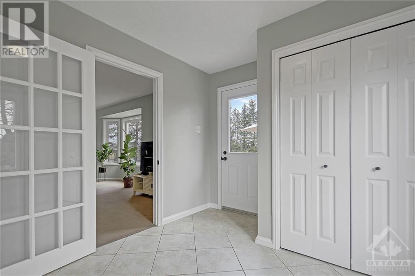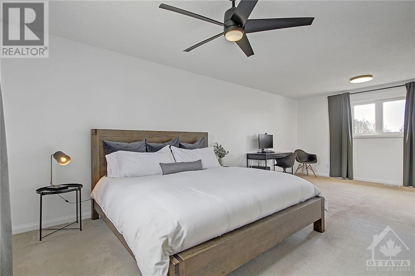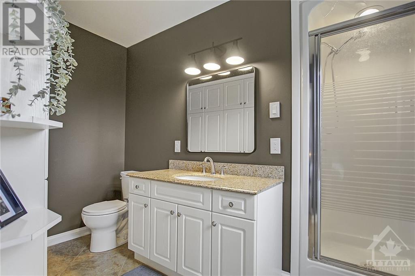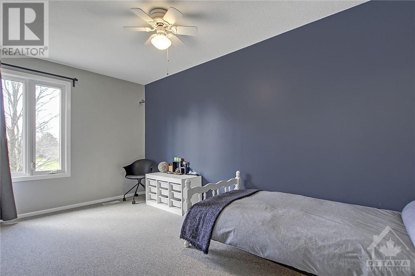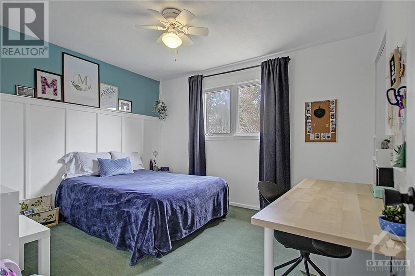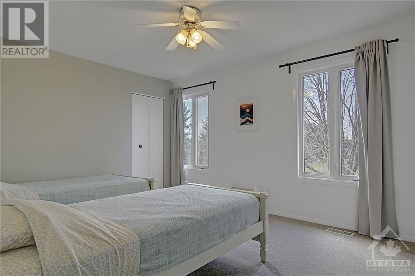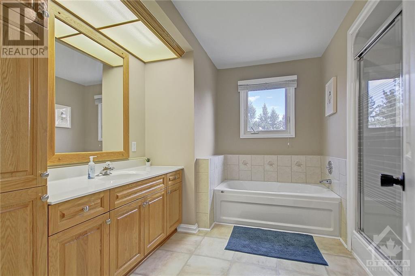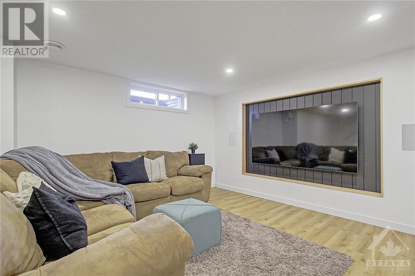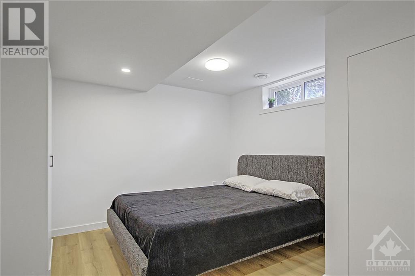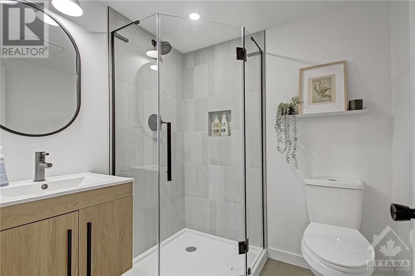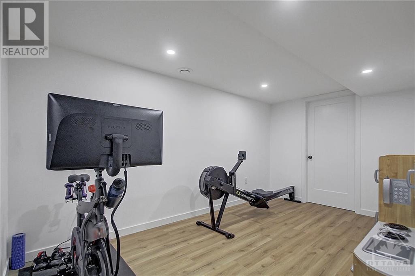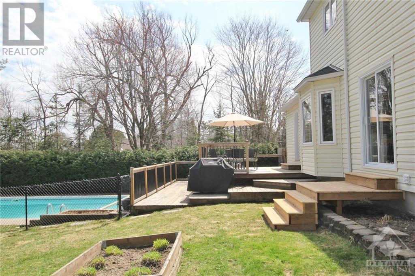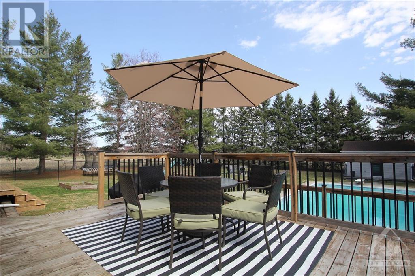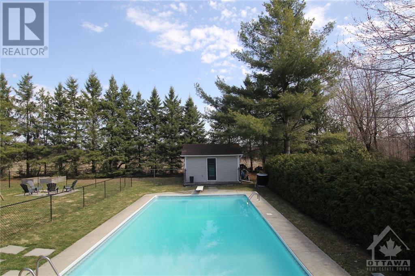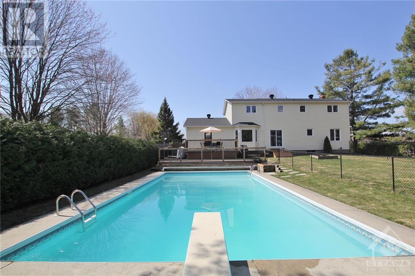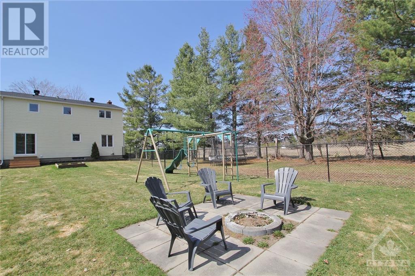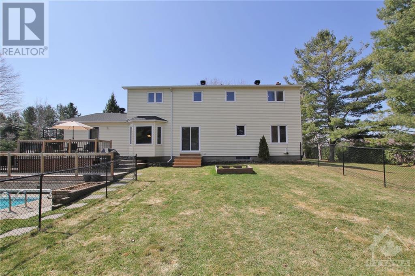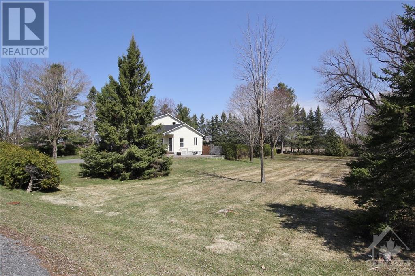
ABOUT THIS PROPERTY
PROPERTY DETAILS
| Bathroom Total | 4 |
| Bedrooms Total | 5 |
| Half Bathrooms Total | 1 |
| Year Built | 1973 |
| Cooling Type | Central air conditioning |
| Flooring Type | Wall-to-wall carpet, Mixed Flooring, Hardwood, Laminate |
| Heating Type | Forced air |
| Heating Fuel | Natural gas |
| Stories Total | 2 |
| Primary Bedroom | Second level | 20'10" x 12'0" |
| 4pc Ensuite bath | Second level | 9'11" x 9'11" |
| Bedroom | Second level | 12'11" x 10'11" |
| Bedroom | Second level | 12'4" x 9'11" |
| Bedroom | Second level | 12'8" x 8'11" |
| 4pc Bathroom | Second level | 9'11" x 9'10" |
| Recreation room | Lower level | 23'1" x 15'4" |
| Bedroom | Lower level | 12'4" x 9'11" |
| 3pc Bathroom | Lower level | 5'6" x 5'2" |
| Gym | Lower level | 11'10" x 7'8" |
| Laundry room | Lower level | Measurements not available |
| Utility room | Lower level | Measurements not available |
| Storage | Lower level | 19'5" x 7'8" |
| Foyer | Main level | 9'9" x 8'1" |
| Living room | Main level | 16'1" x 11'11" |
| Dining room | Main level | 11'7" x 10'9" |
| Kitchen | Main level | 18'5" x 10'8" |
| Family room | Main level | 17'8" x 12'4" |
| 2pc Bathroom | Main level | 4'3" x 4'1" |
| Mud room | Main level | 10'8" x 10'2" |
Property Type
Single Family
MORTGAGE CALCULATOR

