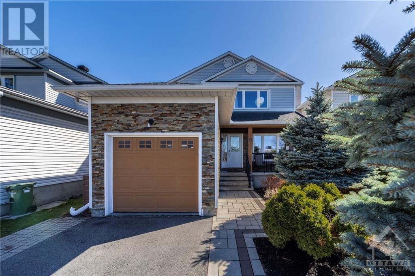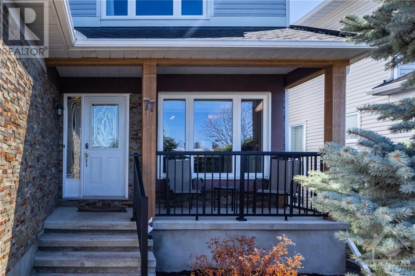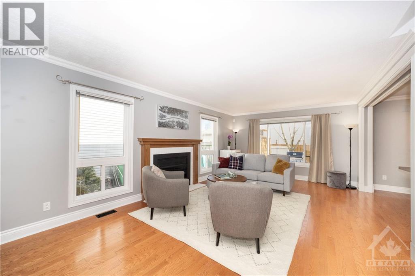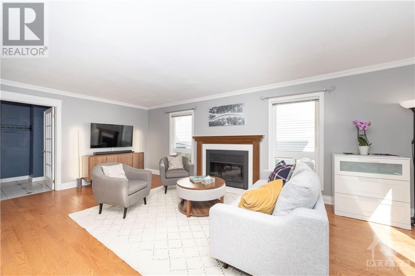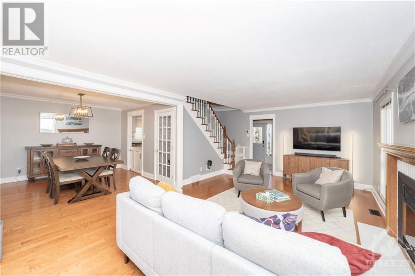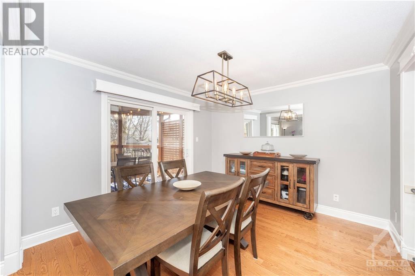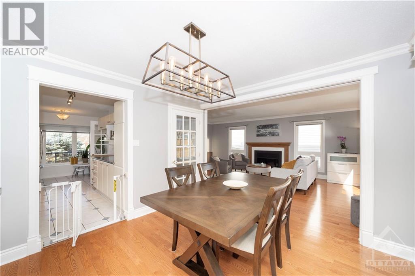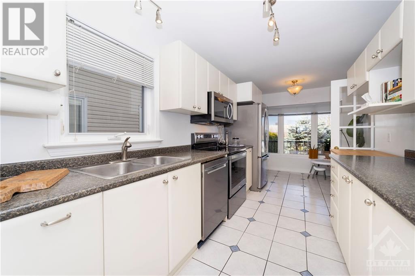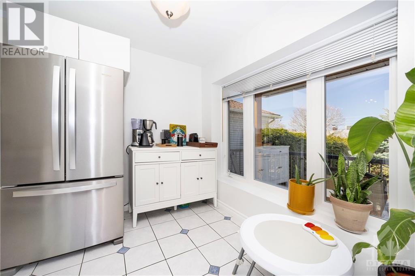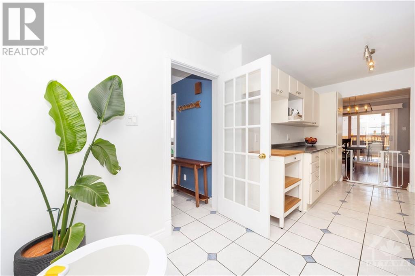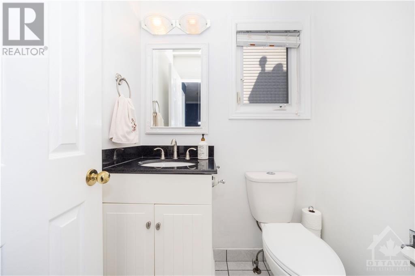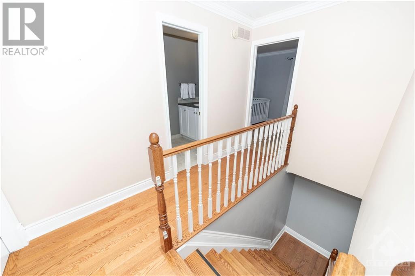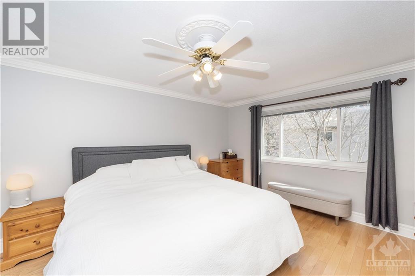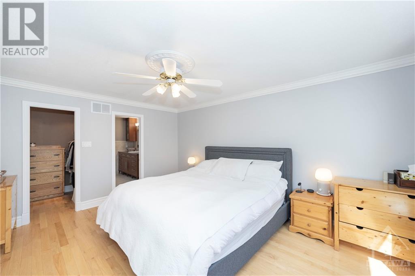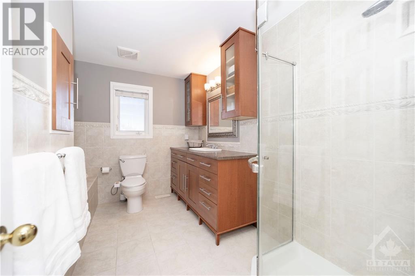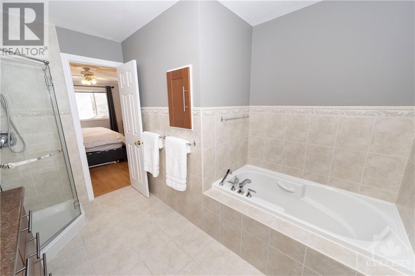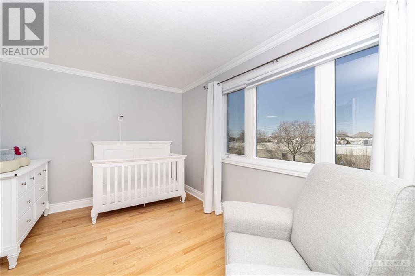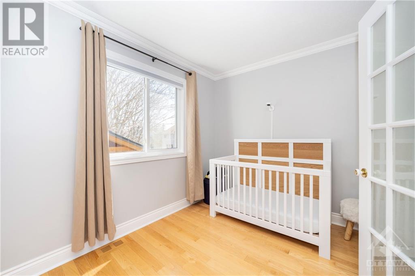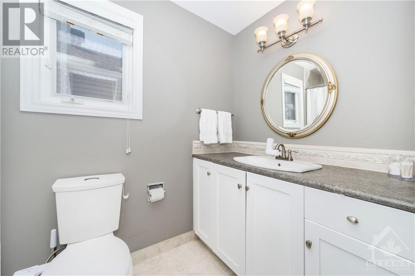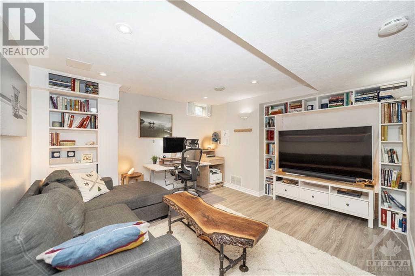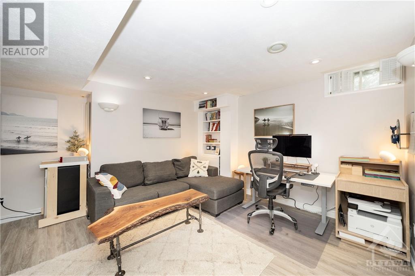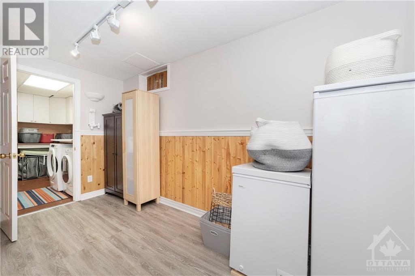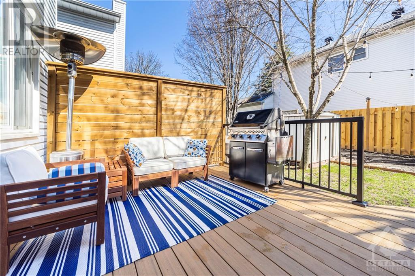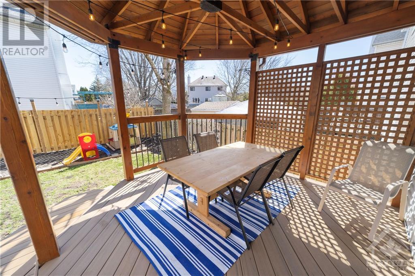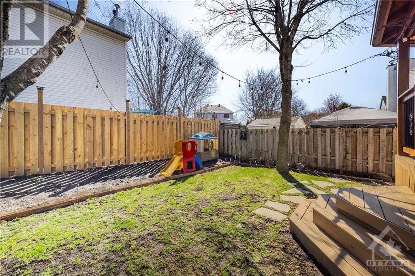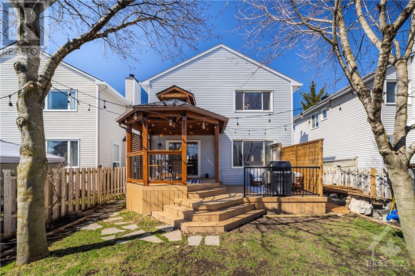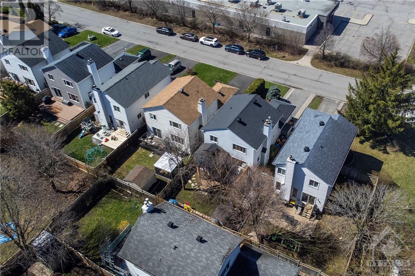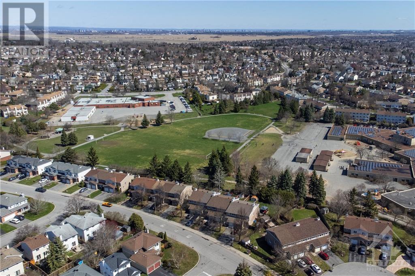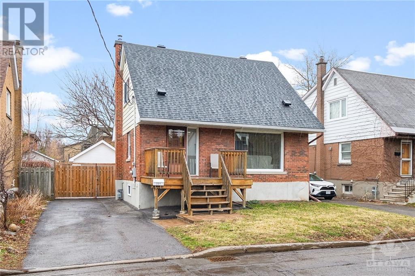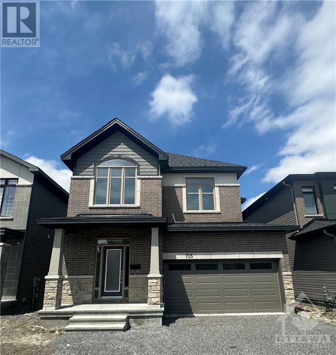
ABOUT THIS PROPERTY
PROPERTY DETAILS
| Bathroom Total | 3 |
| Bedrooms Total | 3 |
| Half Bathrooms Total | 1 |
| Year Built | 1990 |
| Cooling Type | Central air conditioning |
| Flooring Type | Hardwood, Laminate, Tile |
| Heating Type | Forced air |
| Heating Fuel | Natural gas |
| Stories Total | 2 |
| Primary Bedroom | Second level | 12'5" x 15'10" |
| 4pc Ensuite bath | Second level | 10'7" x 9'4" |
| Bedroom | Second level | 12'11" x 9'3" |
| Bedroom | Second level | 12'0" x 7'11" |
| 4pc Bathroom | Second level | 4'11" x 8'10" |
| Recreation room | Lower level | 12'3" x 11'8" |
| Other | Lower level | 13'1" x 7'7" |
| Laundry room | Lower level | 10'2" x 5'10" |
| Workshop | Lower level | 17'4" x 10'1" |
| Living room | Main level | 21'5" x 13'1" |
| Dining room | Main level | 10'11" x 11'5" |
| Kitchen | Main level | 13'1" x 7'11" |
| Eating area | Main level | 4'5" x 8'11" |
| Partial bathroom | Main level | 4'11" x 4'3" |
Property Type
Single Family

Rachel Hammer
Broker
e-Mail Rachel Hammer
office: 613-369-8314
cell: 613-707-1029
Visit Rachel's Website


Julie Plumb
Sales Representative
e-Mail Julie Plumb
o: 613-369-8314
c: 613-801-5664
Visit Julie's Website
Listed on: April 25, 2024
On market: 11 days

MORTGAGE CALCULATOR

