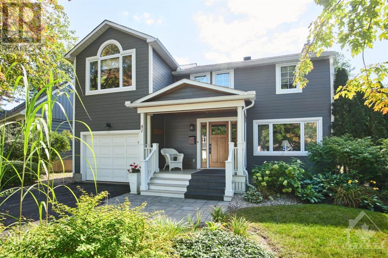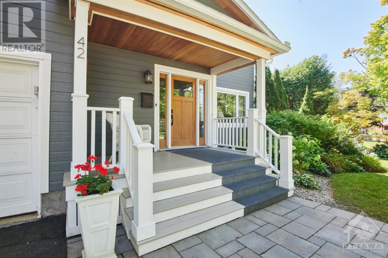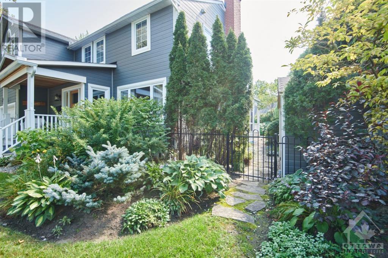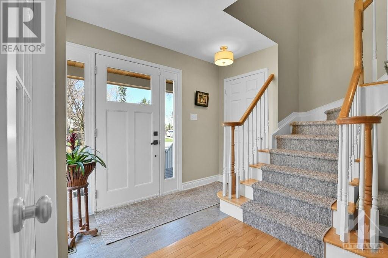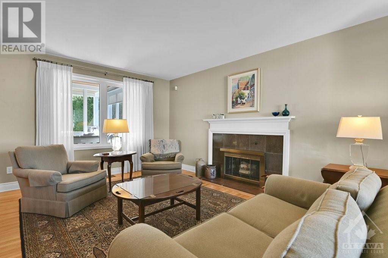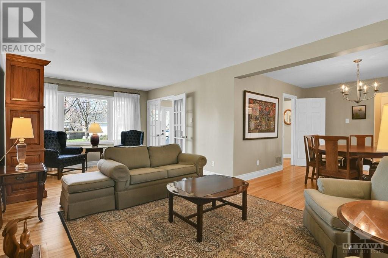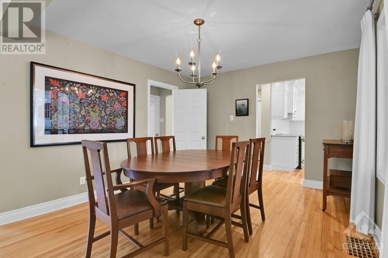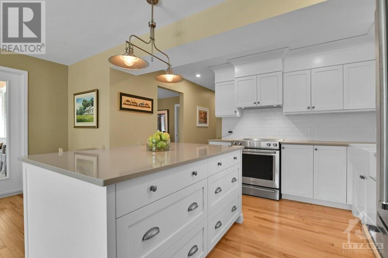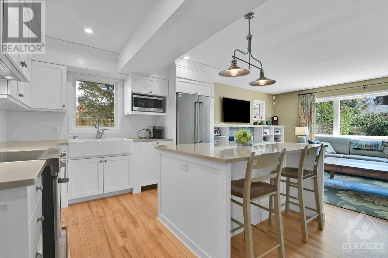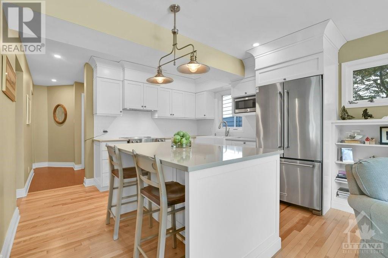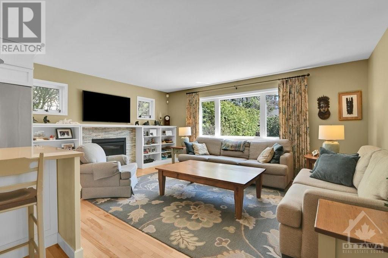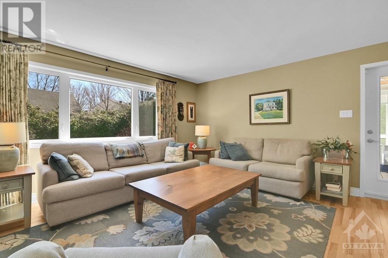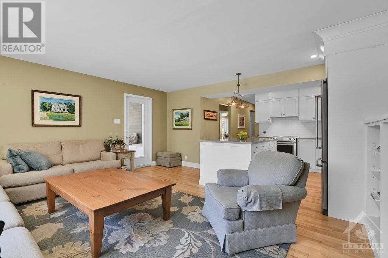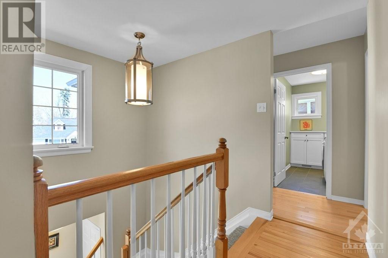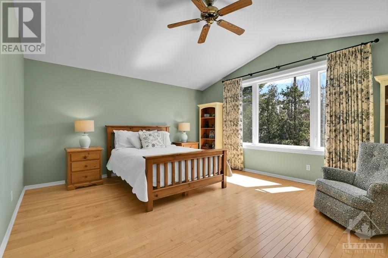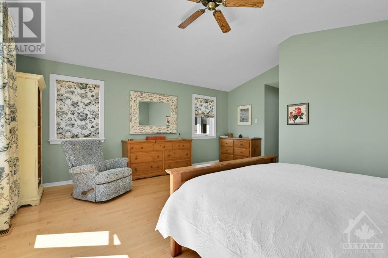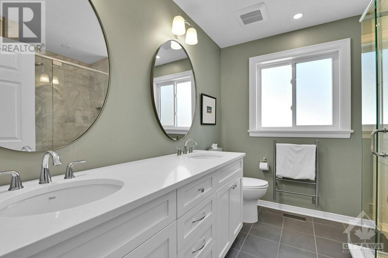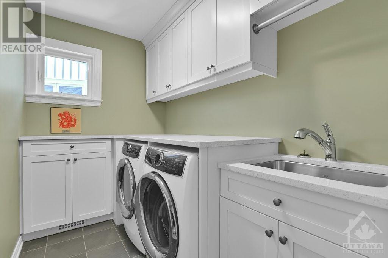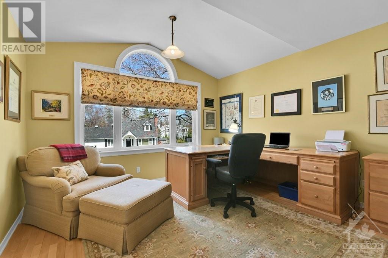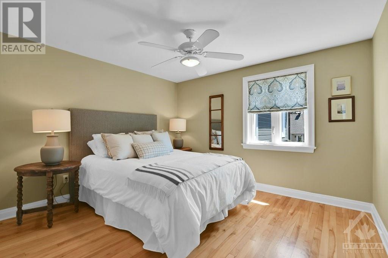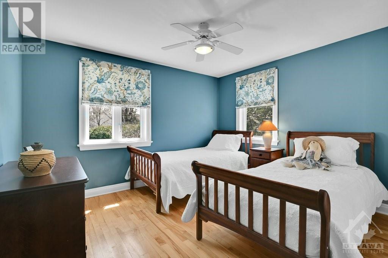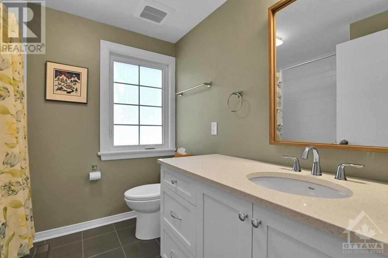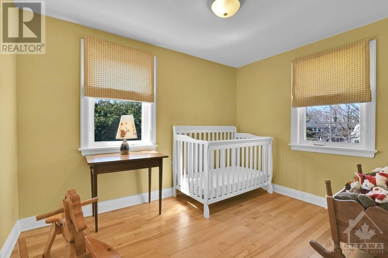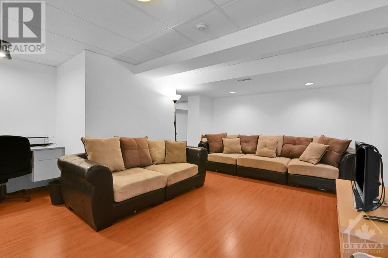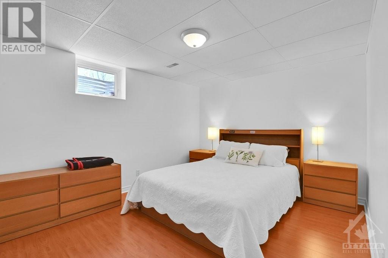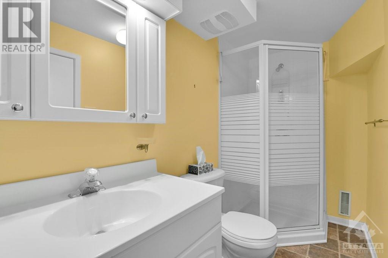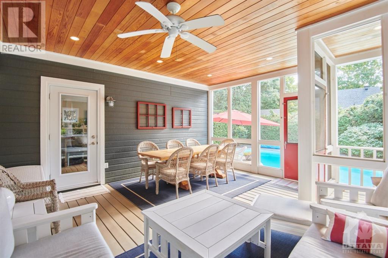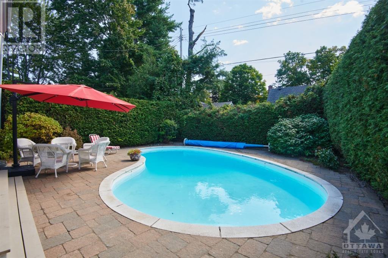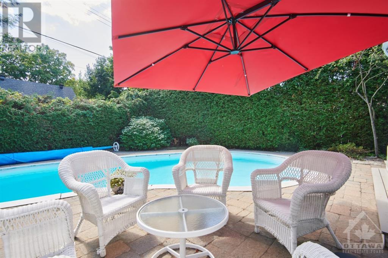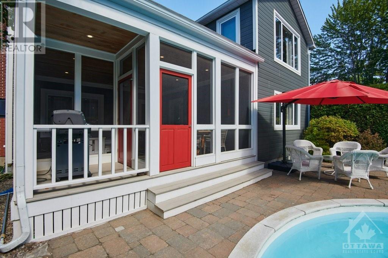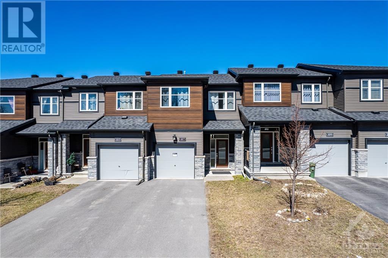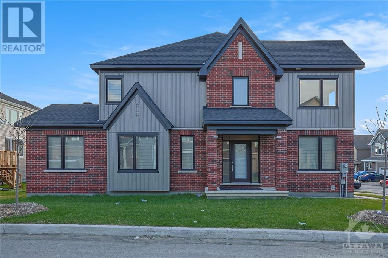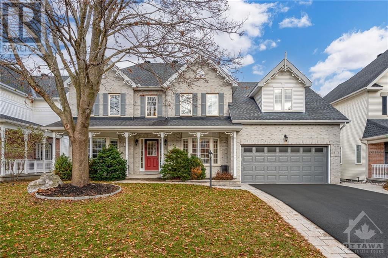
ABOUT THIS PROPERTY
PROPERTY DETAILS
| Bathroom Total | 4 |
| Bedrooms Total | 5 |
| Half Bathrooms Total | 1 |
| Year Built | 1949 |
| Cooling Type | Central air conditioning |
| Flooring Type | Hardwood, Laminate, Ceramic |
| Heating Type | Forced air |
| Heating Fuel | Natural gas |
| Stories Total | 2 |
| Primary Bedroom | Second level | 29'11" x 16'10" |
| Other | Second level | 8'7" x 5'10" |
| 4pc Ensuite bath | Second level | 9'0" x 7'10" |
| Bedroom | Second level | 12'7" x 11'7" |
| Bedroom | Second level | 12'7" x 11'7" |
| Bedroom | Second level | 10'7" x 8'4" |
| Office | Second level | 14'3" x 12'5" |
| 4pc Bathroom | Second level | 7'7" x 7'2" |
| Laundry room | Second level | 8'6" x 5'6" |
| Recreation room | Basement | 17'5" x 15'8" |
| Bedroom | Basement | 13'0" x 10'4" |
| 3pc Bathroom | Basement | 11'7" x 5'8" |
| Storage | Basement | 14'9" x 11'5" |
| Utility room | Basement | 11'2" x 10'1" |
| Living room | Main level | 23'7" x 11'7" |
| Dining room | Main level | 12'1" x 11'3" |
| Kitchen | Main level | 16'10" x 11'4" |
| Family room | Main level | 16'11" x 12'7" |
| Enclosed porch | Main level | 17'7" x 17'3" |
Property Type
Single Family
MORTGAGE CALCULATOR

