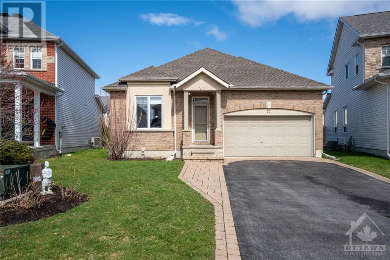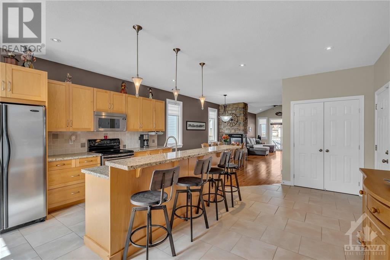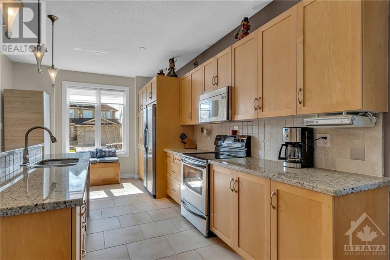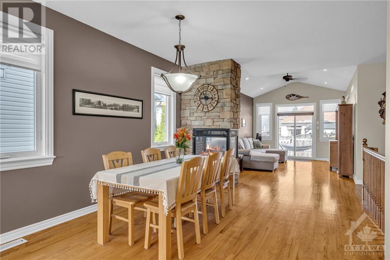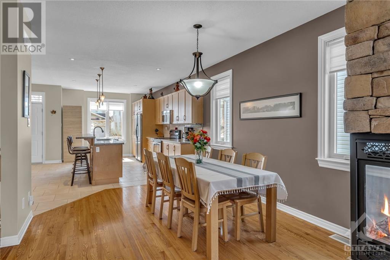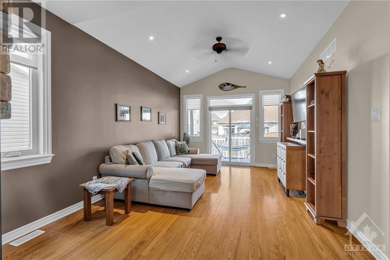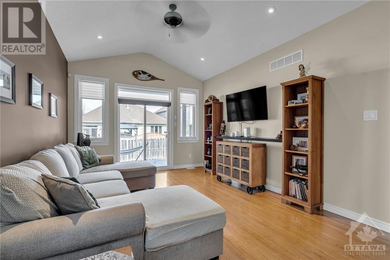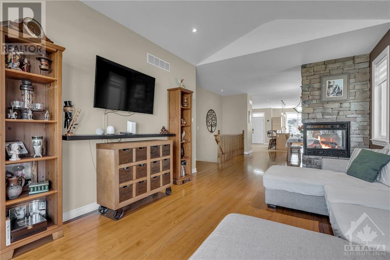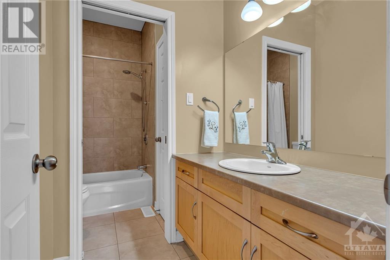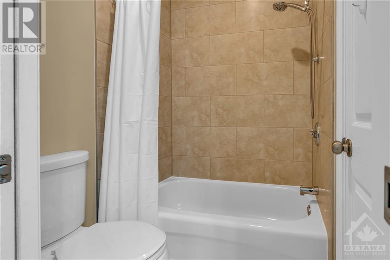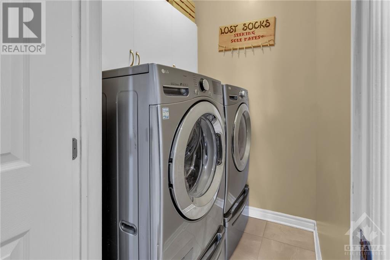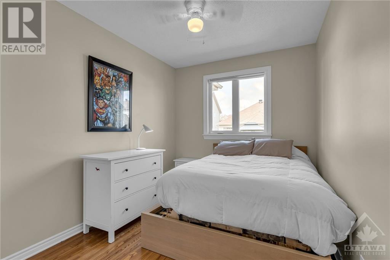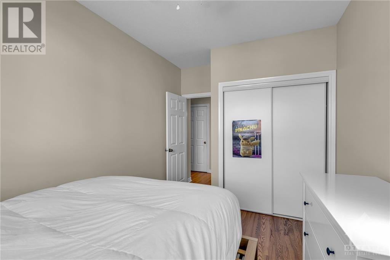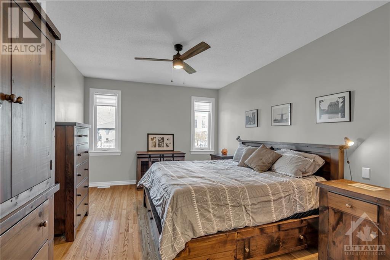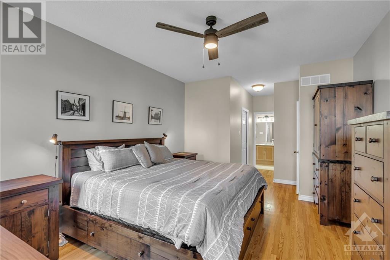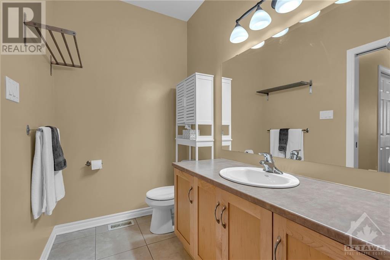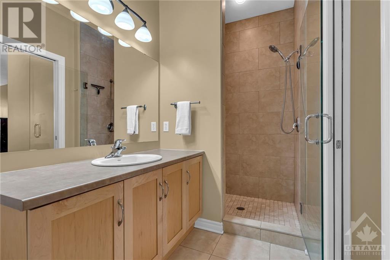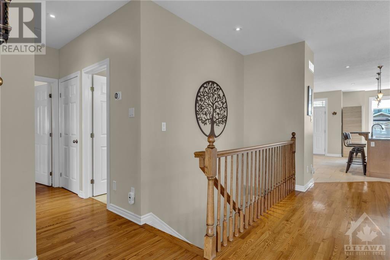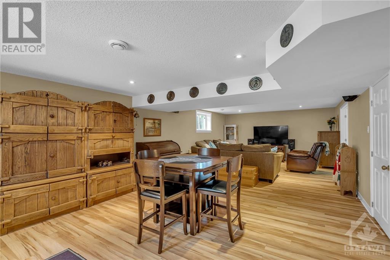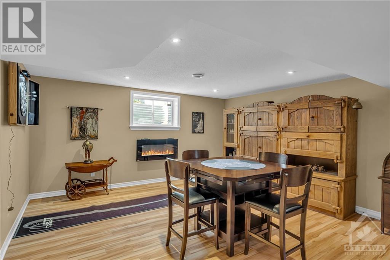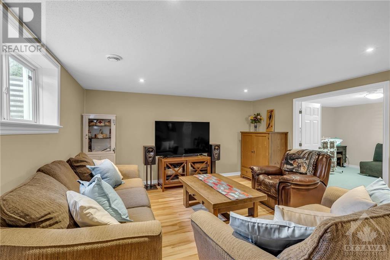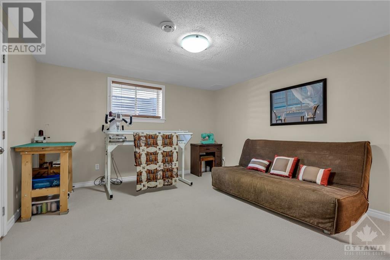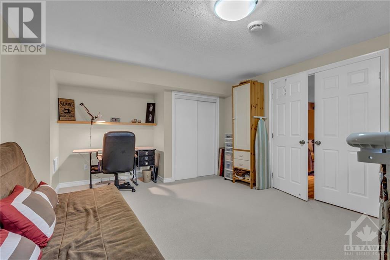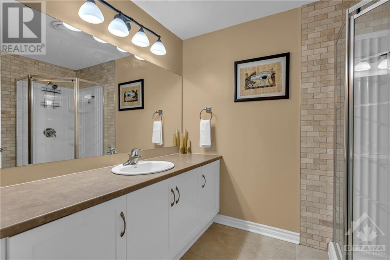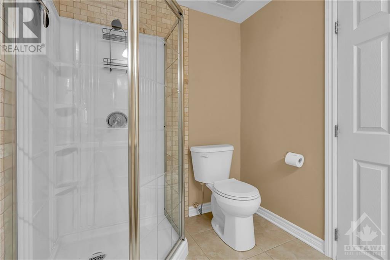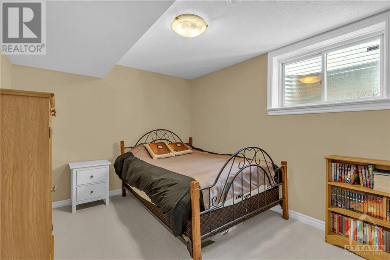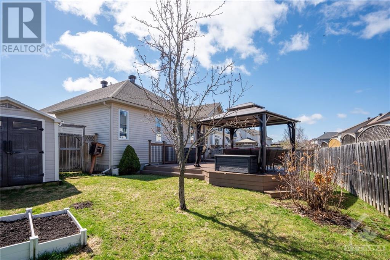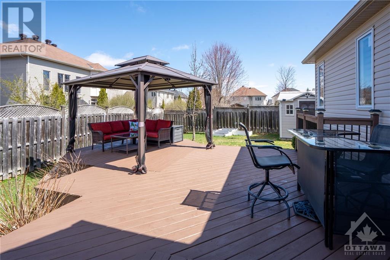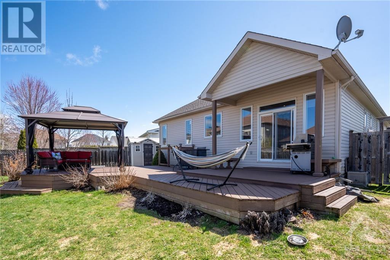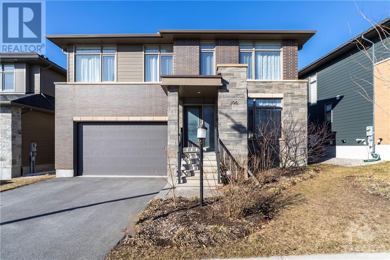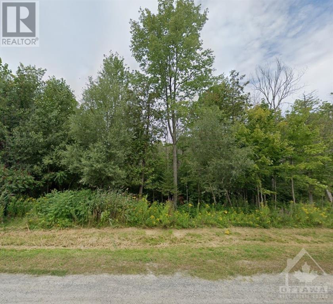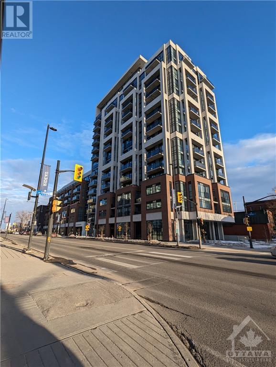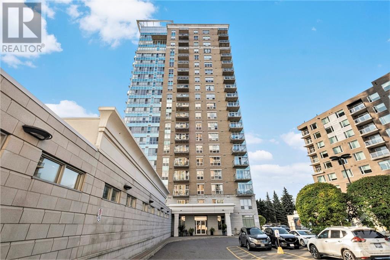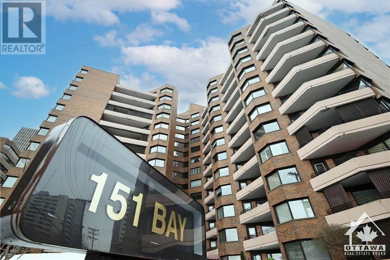
ABOUT THIS PROPERTY
PROPERTY DETAILS
| Bathroom Total | 3 |
| Bedrooms Total | 4 |
| Half Bathrooms Total | 0 |
| Year Built | 2006 |
| Cooling Type | Central air conditioning |
| Flooring Type | Wall-to-wall carpet, Mixed Flooring, Hardwood, Laminate |
| Heating Type | Forced air |
| Heating Fuel | Natural gas |
| Stories Total | 1 |
| Family room | Lower level | 32'3" x 15'2" |
| Bedroom | Lower level | 17'3" x 12'11" |
| Bedroom | Lower level | 12'5" x 9'11" |
| 3pc Bathroom | Lower level | 8'5" x 6'4" |
| Utility room | Lower level | Measurements not available |
| Living room/Fireplace | Main level | 18'6" x 11'11" |
| Dining room | Main level | 12'2" x 12'0" |
| Kitchen | Main level | 20'9" x 16'11" |
| Primary Bedroom | Main level | 15'0" x 11'11" |
| 3pc Ensuite bath | Main level | 10'11" x 5'3" |
| Bedroom | Main level | 13'8" x 9'0" |
| 4pc Bathroom | Main level | 4'1" x 10'8" |
| Laundry room | Main level | 5'2" x 5'2" |
Property Type
Single Family
MORTGAGE CALCULATOR

