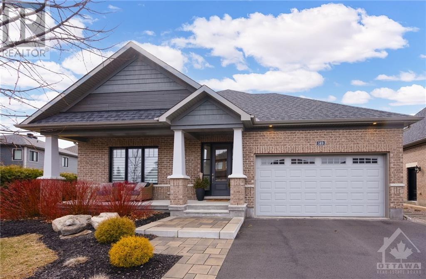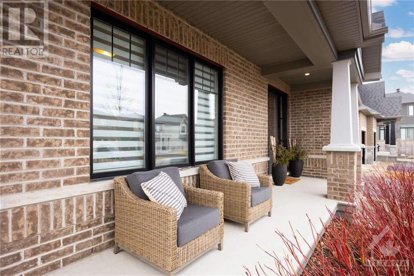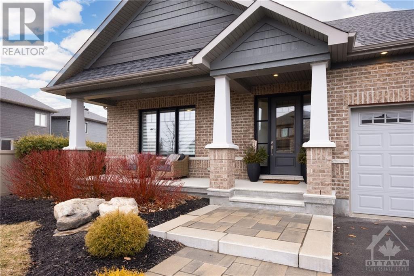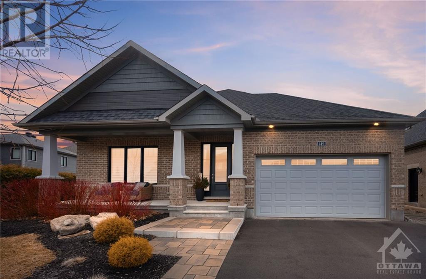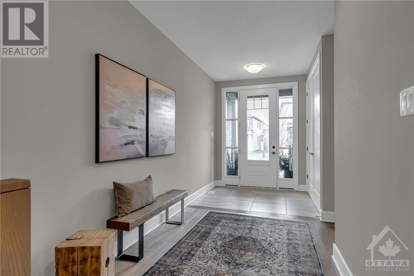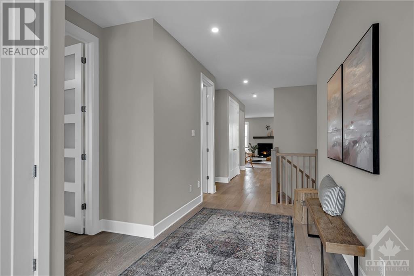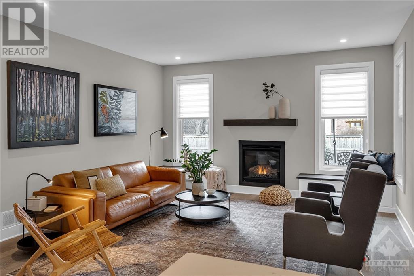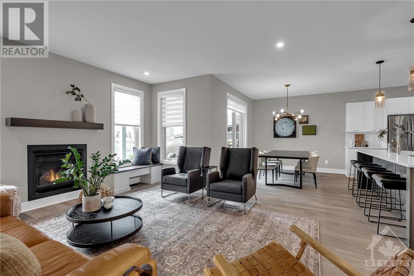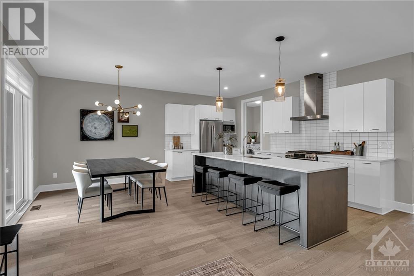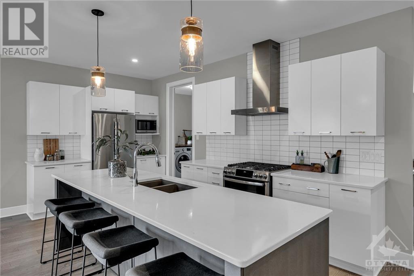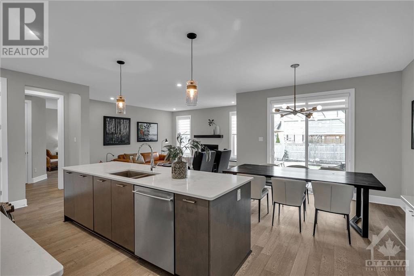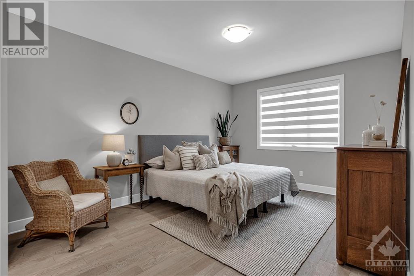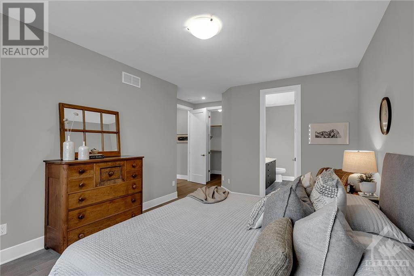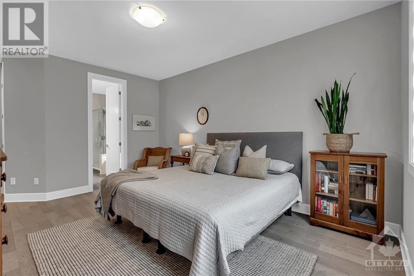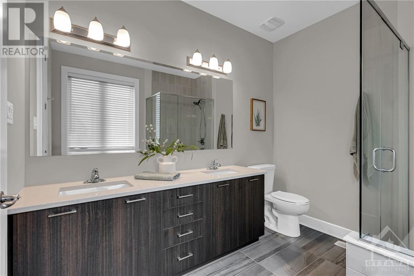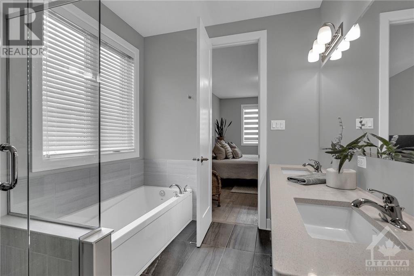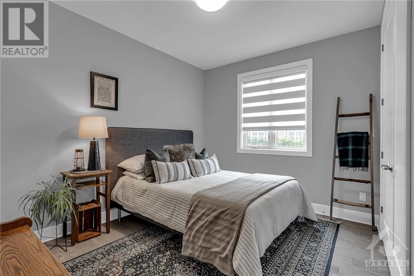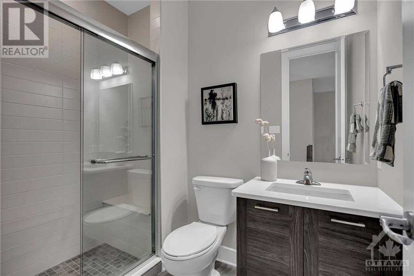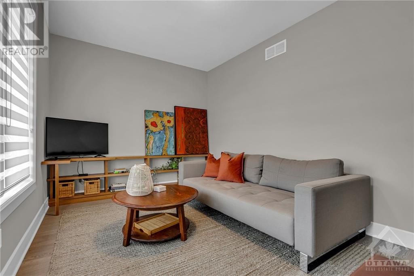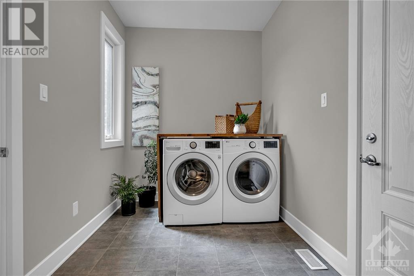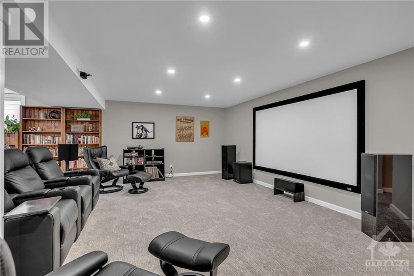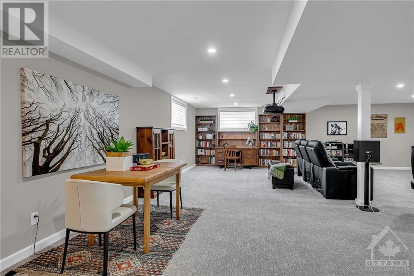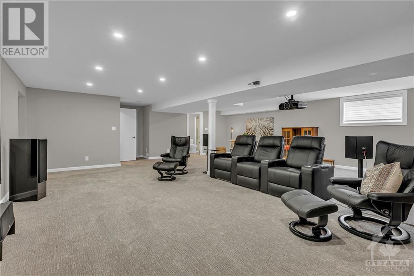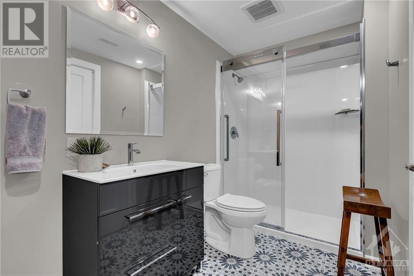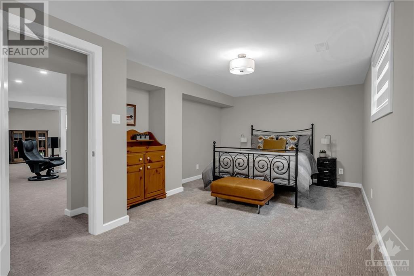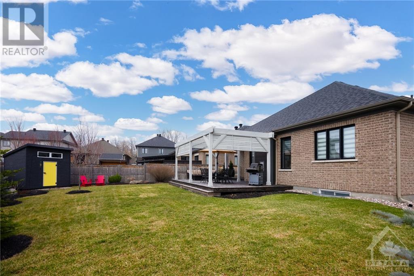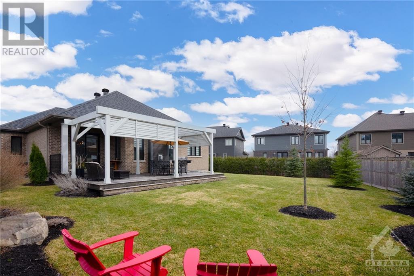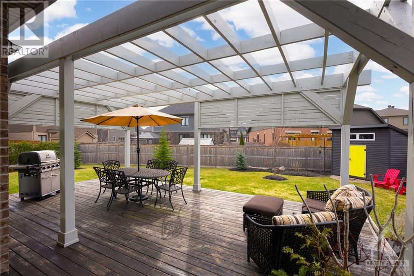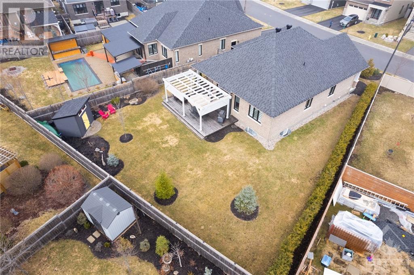
ABOUT THIS PROPERTY
PROPERTY DETAILS
| Bathroom Total | 3 |
| Bedrooms Total | 4 |
| Half Bathrooms Total | 0 |
| Year Built | 2018 |
| Cooling Type | Central air conditioning |
| Flooring Type | Wall-to-wall carpet, Hardwood, Tile |
| Heating Type | Forced air |
| Heating Fuel | Natural gas |
| Stories Total | 1 |
| Recreation room | Lower level | 26'7" x 31'11" |
| Bedroom | Lower level | 11'9" x 26'8" |
| 3pc Bathroom | Lower level | 13'3" x 5'4" |
| Storage | Lower level | 24'2" x 20'0" |
| Foyer | Main level | 16'4" x 24'0" |
| Kitchen | Main level | 21'4" x 9'0" |
| 3pc Bathroom | Main level | 5'3" x 7'10" |
| Bedroom | Main level | 15'10" x 12'4" |
| Laundry room | Main level | 12'2" x 7'8" |
| Dining room | Main level | 12'1" x 10'1" |
| Family room/Fireplace | Main level | 15'1" x 16'5" |
| Primary Bedroom | Main level | 15'5" x 20'6" |
| 5pc Ensuite bath | Main level | 8'0" x 9'6" |
| Other | Main level | 7'7" x 5'3" |
Property Type
Single Family

Sue Kennedy
Sales Representative
e-Mail Sue Kennedy
office: 613.692-2555
cell: 613-799-7557
Visit Sue's Website

Julia Forbes
Sales Representative
e-Mail Julia Forbes
o: 613-258-1990
c: 613-618-0131
Visit Julia's Website
Listed on: April 25, 2024
On market: 10 days

MORTGAGE CALCULATOR
SIMILAR PROPERTIES

