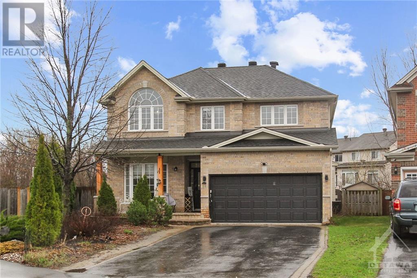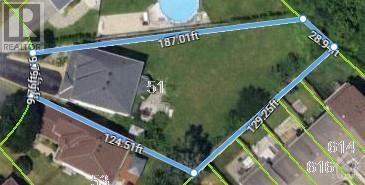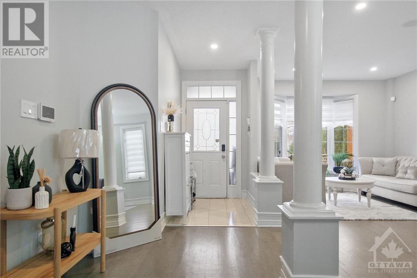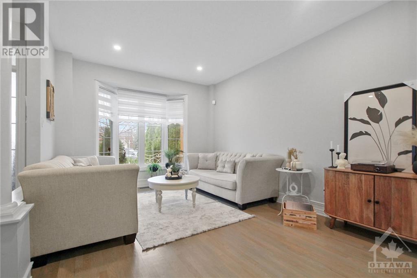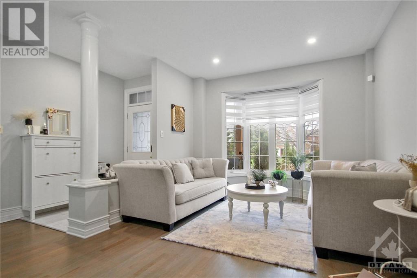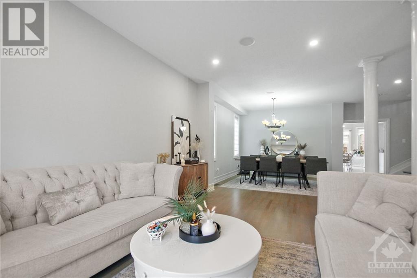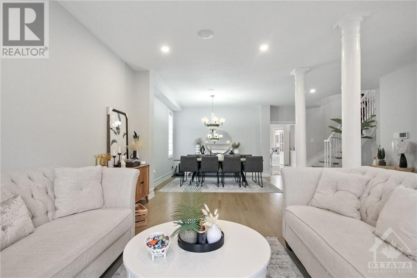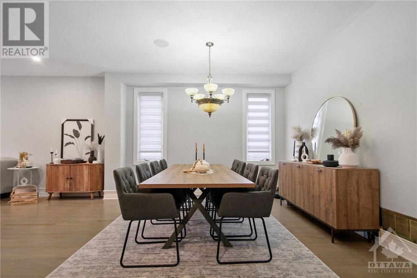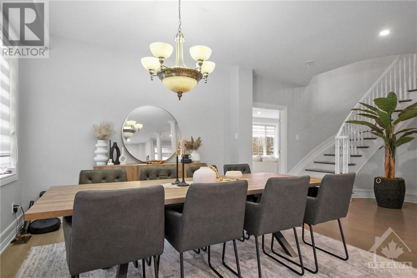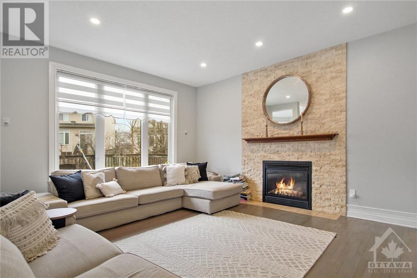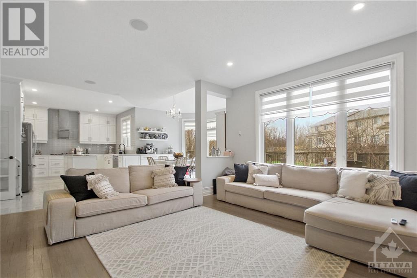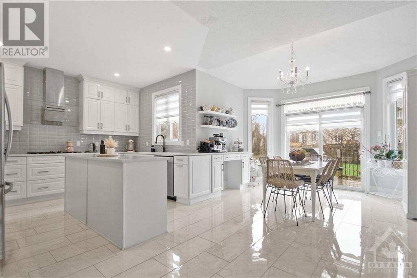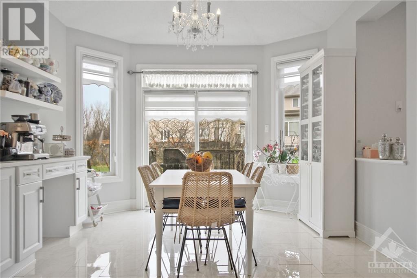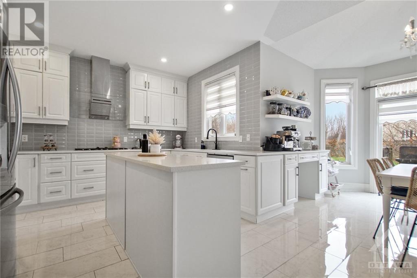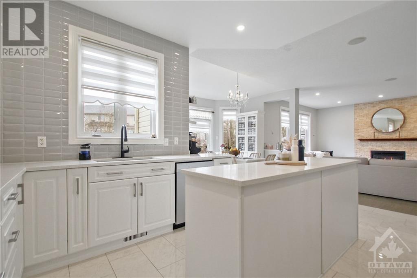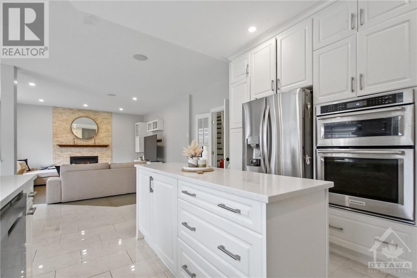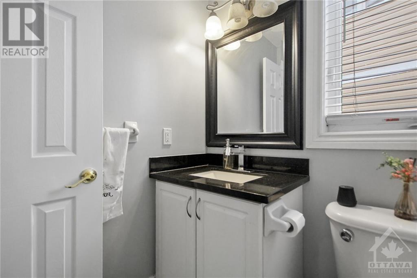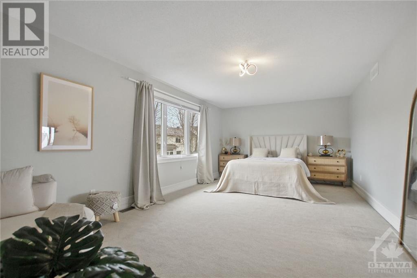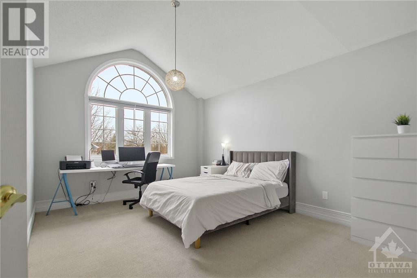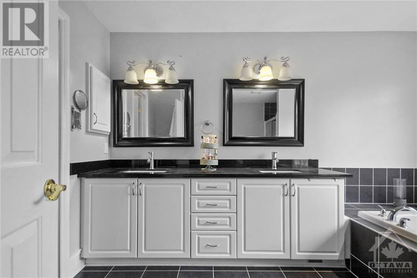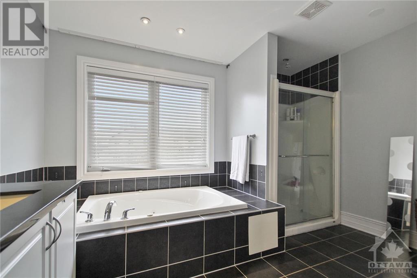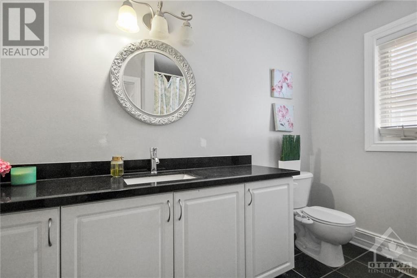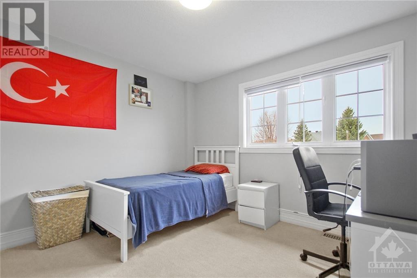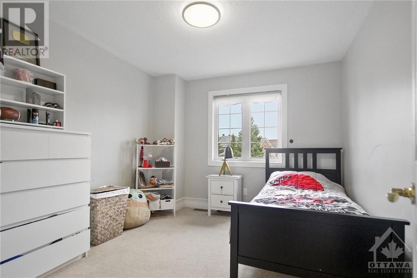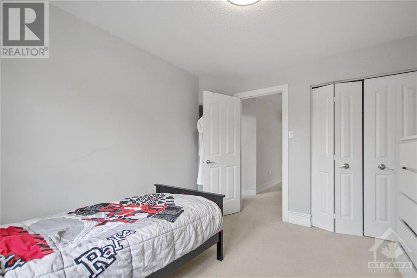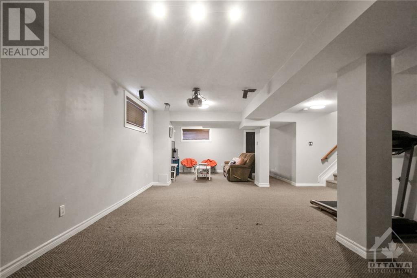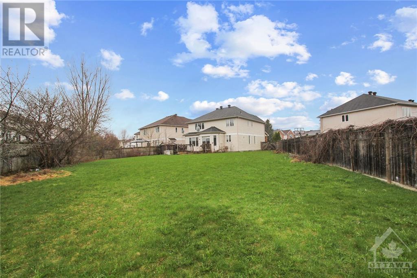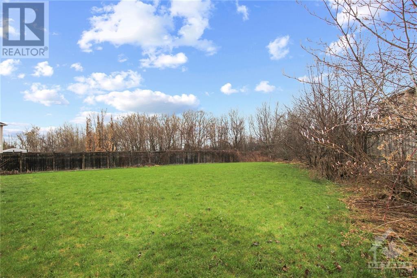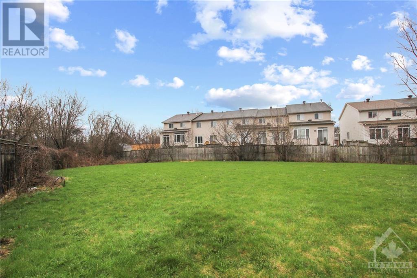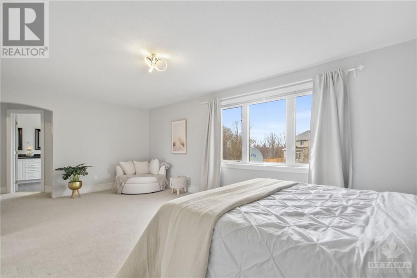
51 CATTERICK CRESCENT
Kanata, Ontario K2K3M6
$1,099,000
ID# 1387766
ABOUT THIS PROPERTY
PROPERTY DETAILS
| Bathroom Total | 4 |
| Bedrooms Total | 4 |
| Half Bathrooms Total | 1 |
| Year Built | 2007 |
| Cooling Type | Central air conditioning |
| Flooring Type | Hardwood, Ceramic |
| Heating Type | Forced air |
| Heating Fuel | Natural gas |
| Stories Total | 2 |
| Bedroom | Second level | 11'3" x 11'11" |
| Other | Second level | 5'6" x 5'4" |
| 5pc Ensuite bath | Second level | 15'7" x 12'4" |
| Kitchen | Second level | 13'5" x 12'5" |
| Bedroom | Second level | 11'8" x 10'4" |
| 3pc Ensuite bath | Second level | 8'6" x 4'11" |
| Primary Bedroom | Second level | 21'8" x 12'5" |
| Other | Second level | 7'3" x 6'8" |
| Full bathroom | Second level | 9'7" x 7'9" |
| Family room | Second level | 16'1" x 15'11" |
| Bedroom | Second level | 15'1" x 11'3" |
| Other | Second level | 6'1" x 4'7" |
| Living room | Main level | 17'1" x 11'3" |
| Eating area | Main level | 12'1" x 13'8" |
| Dining room | Main level | 12'4" x 12'3" |
| Partial bathroom | Main level | 5'1" x 4'11" |
| Laundry room | Main level | 8'7" x 7'8" |
| Recreation room | Main level | 34'1" x 14'8" |
Property Type
Single Family
MORTGAGE CALCULATOR

