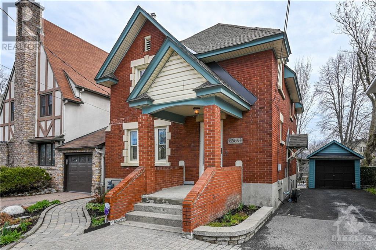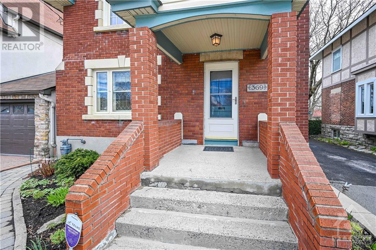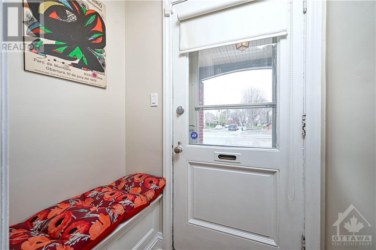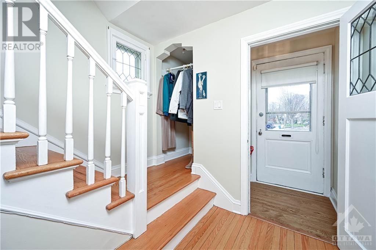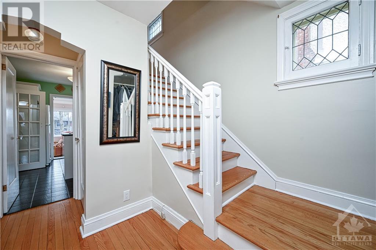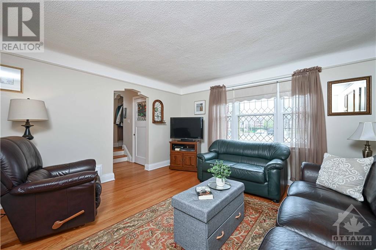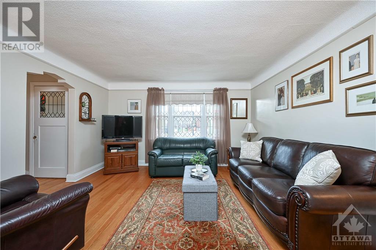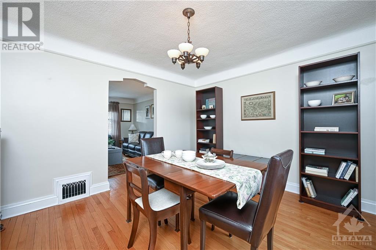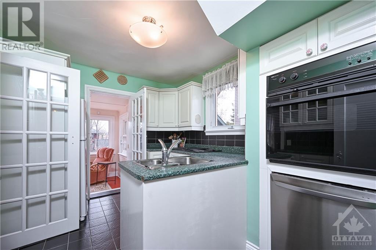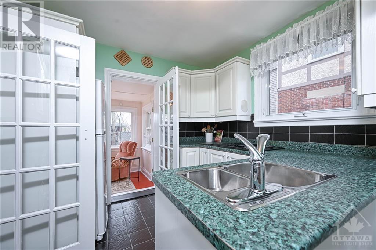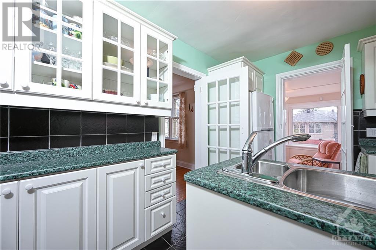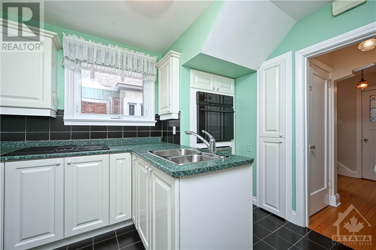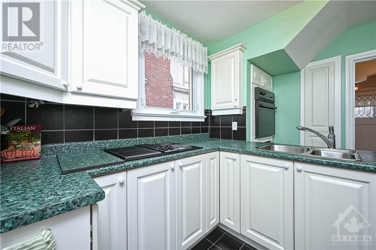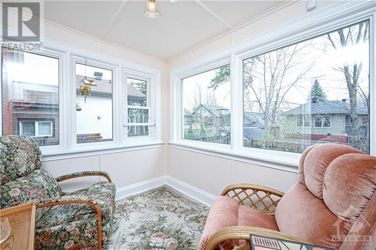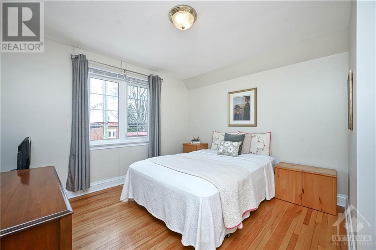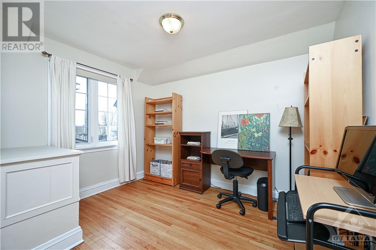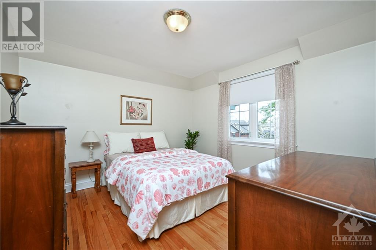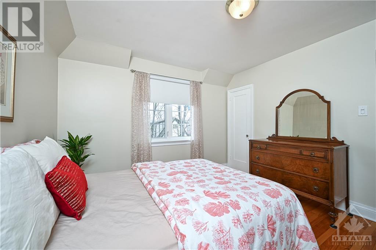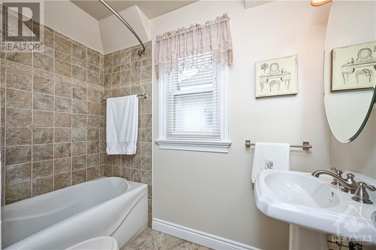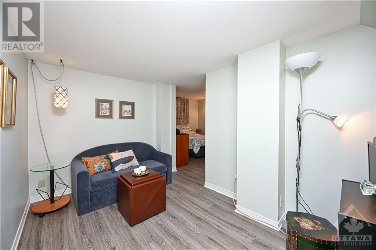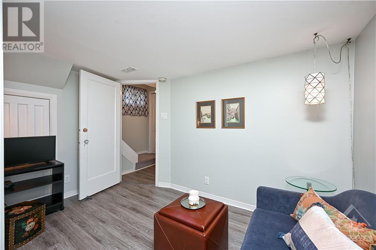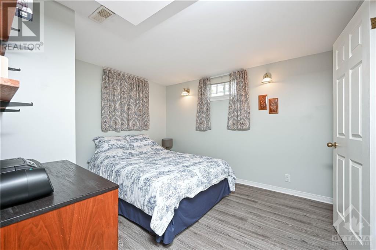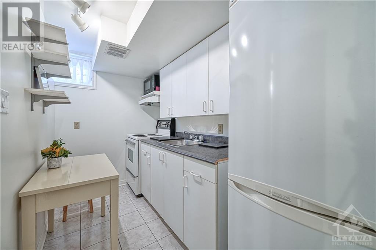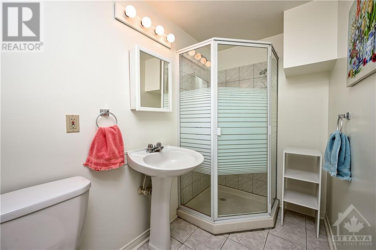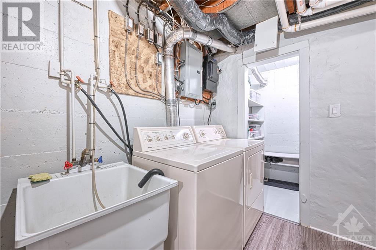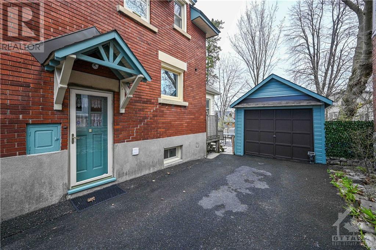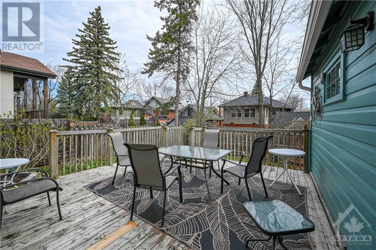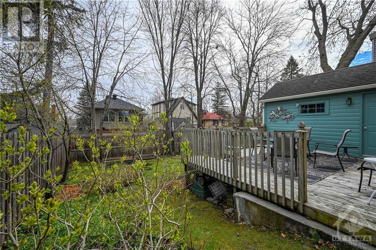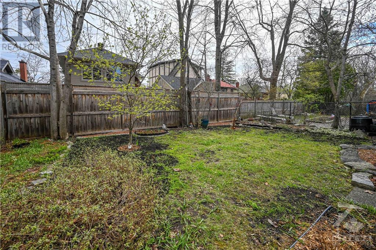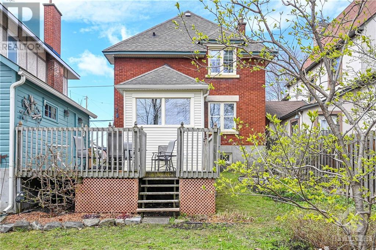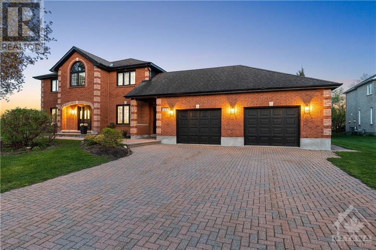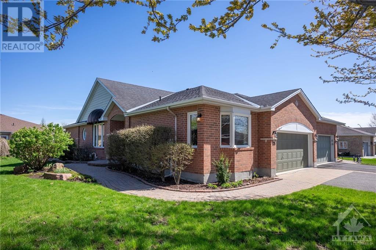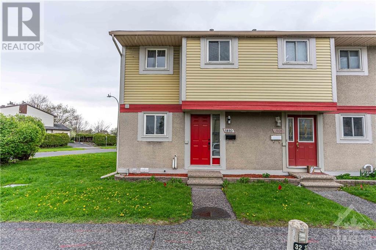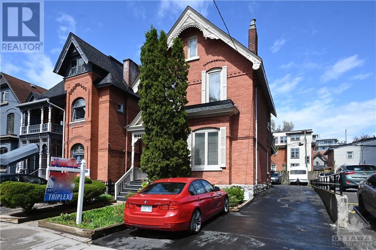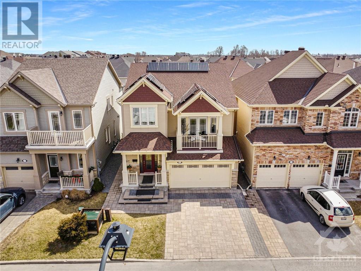
ABOUT THIS PROPERTY
PROPERTY DETAILS
| Bathroom Total | 2 |
| Bedrooms Total | 3 |
| Half Bathrooms Total | 0 |
| Year Built | 1930 |
| Cooling Type | Central air conditioning |
| Flooring Type | Hardwood, Tile |
| Heating Type | Forced air |
| Heating Fuel | Natural gas |
| Stories Total | 2 |
| Bedroom | Second level | 10'6" x 9'0" |
| Bedroom | Second level | 13'4" x 11'4" |
| Bedroom | Second level | 11'4" x 11'3" |
| 4pc Bathroom | Second level | Measurements not available |
| Den | Basement | 10'5" x 7'4" |
| Recreation room | Basement | 11'4" x 10'4" |
| Kitchen | Basement | 9'7" x 5'4" |
| 3pc Bathroom | Basement | Measurements not available |
| Laundry room | Basement | Measurements not available |
| Foyer | Main level | Measurements not available |
| Living room | Main level | 13'7" x 13'4" |
| Dining room | Main level | 12'6" x 11'3" |
| Kitchen | Main level | 11'3" x 9'0" |
| Sunroom | Main level | 9'3" x 7'5" |
Property Type
Single Family
MORTGAGE CALCULATOR

