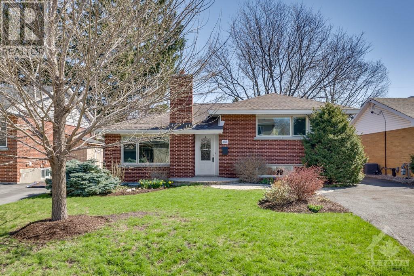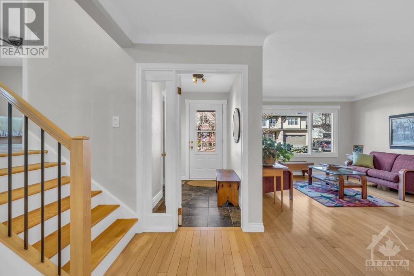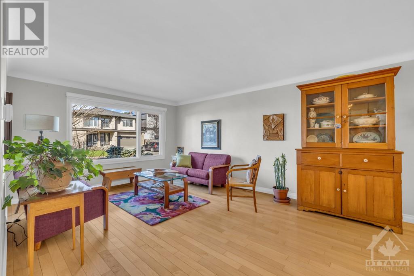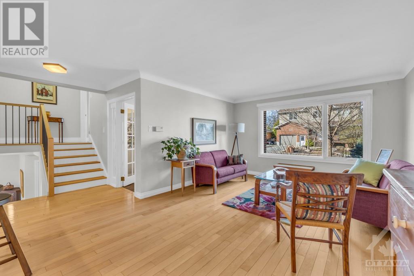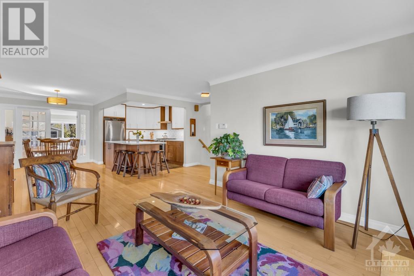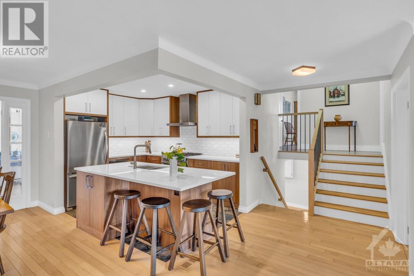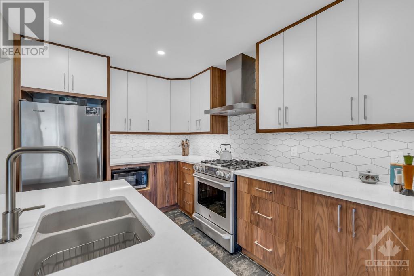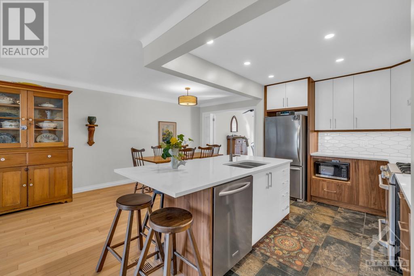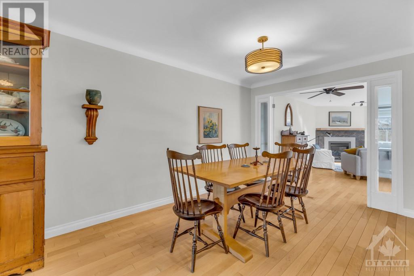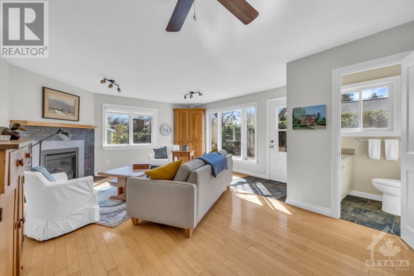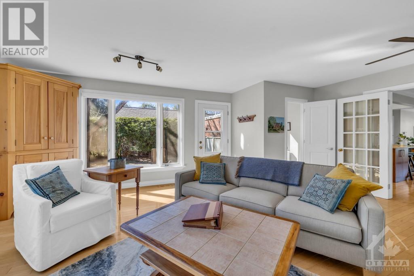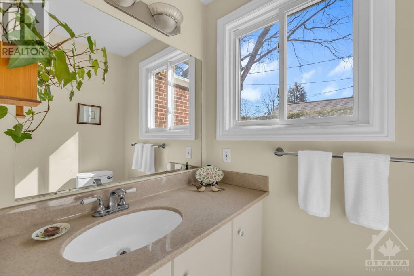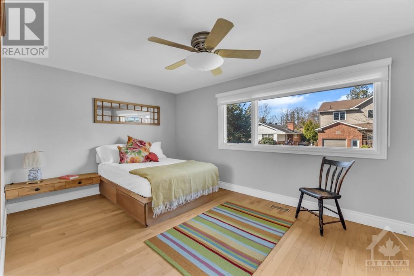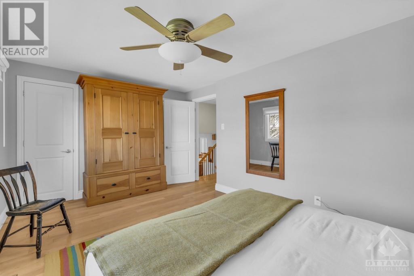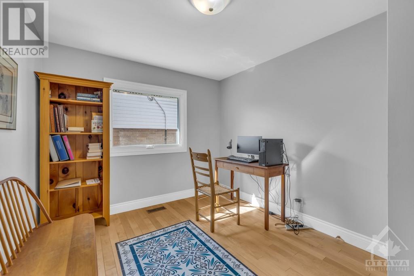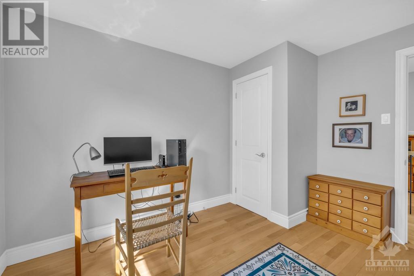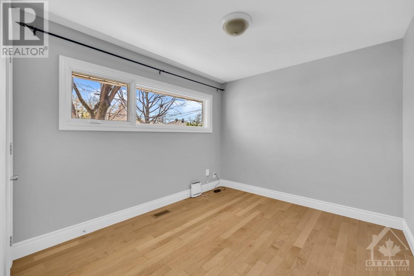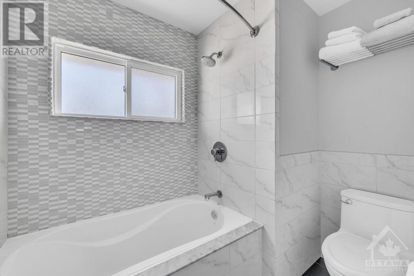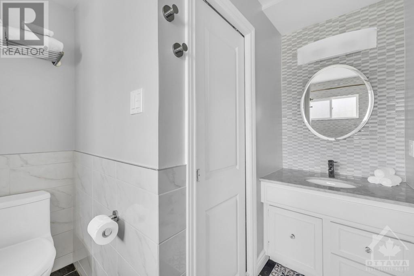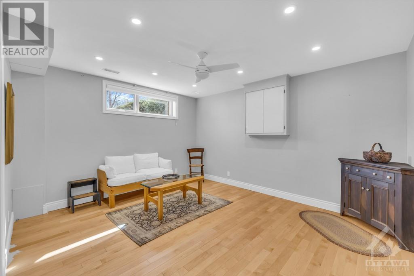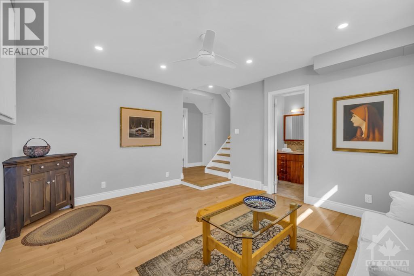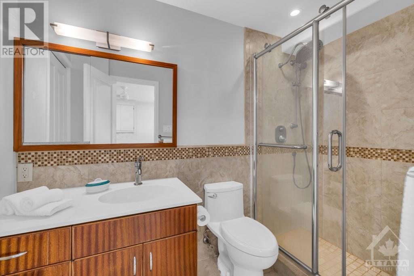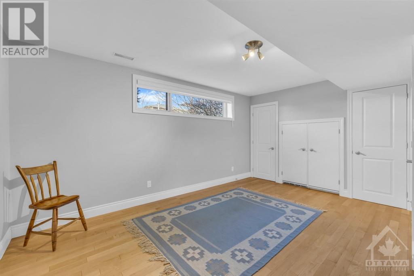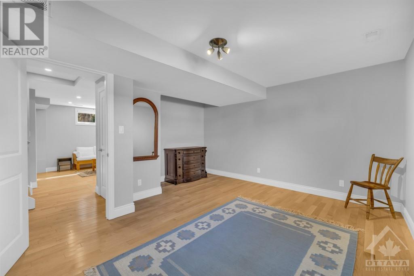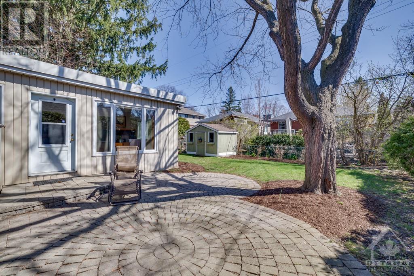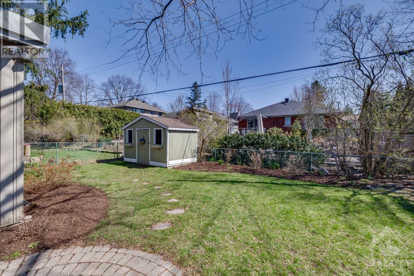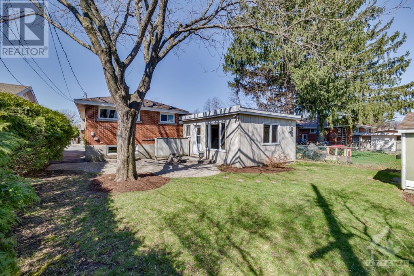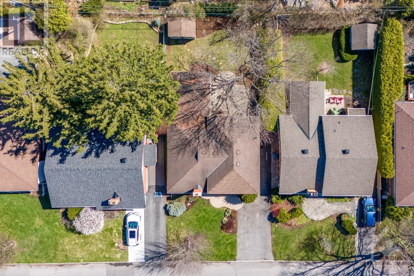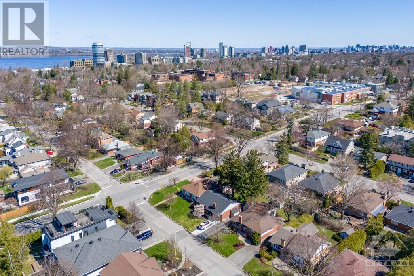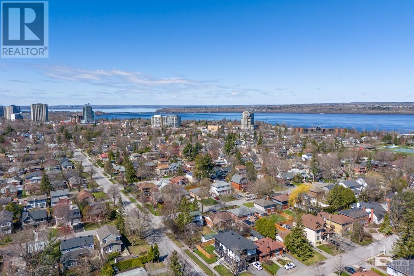
ABOUT THIS PROPERTY
PROPERTY DETAILS
| Bathroom Total | 3 |
| Bedrooms Total | 4 |
| Half Bathrooms Total | 1 |
| Year Built | 1955 |
| Cooling Type | Central air conditioning |
| Flooring Type | Hardwood, Tile |
| Heating Type | Forced air |
| Heating Fuel | Natural gas |
| Primary Bedroom | Second level | 15'9" x 10'2" |
| Bedroom | Second level | 11'0" x 9'0" |
| Bedroom | Second level | 10'6" x 9'0" |
| 4pc Bathroom | Second level | Measurements not available |
| Laundry room | Basement | Measurements not available |
| Storage | Basement | Measurements not available |
| Recreation room | Lower level | 13'10" x 12'8" |
| Bedroom | Lower level | 15'4" x 13'10" |
| 3pc Bathroom | Lower level | Measurements not available |
| Living room | Main level | 16'0" x 12'0" |
| Dining room | Main level | 13'0" x 8'7" |
| Kitchen | Main level | 13'0" x 9'0" |
| Family room | Main level | 20'0" x 16'0" |
| 2pc Bathroom | Main level | Measurements not available |
Property Type
Single Family
MORTGAGE CALCULATOR

